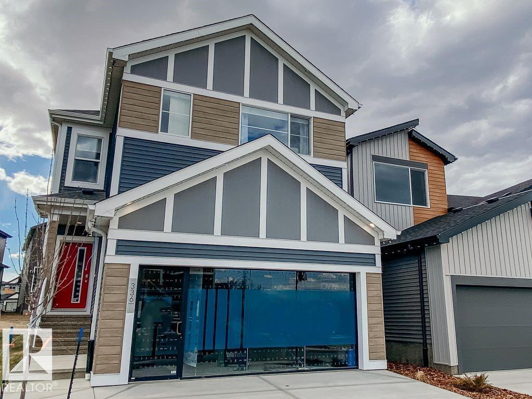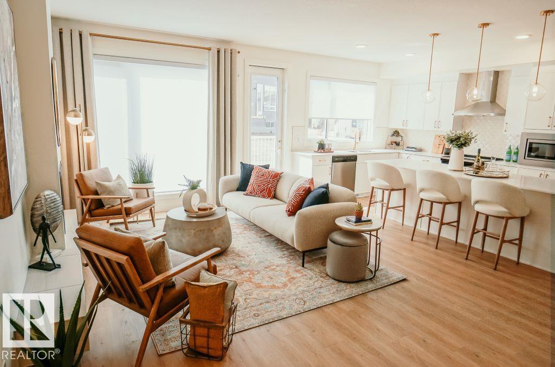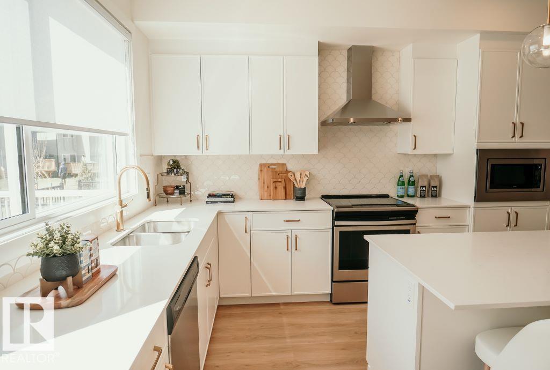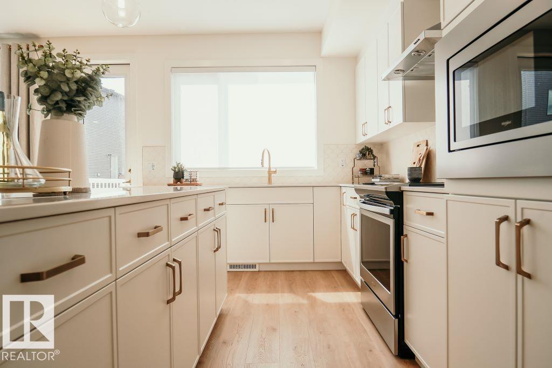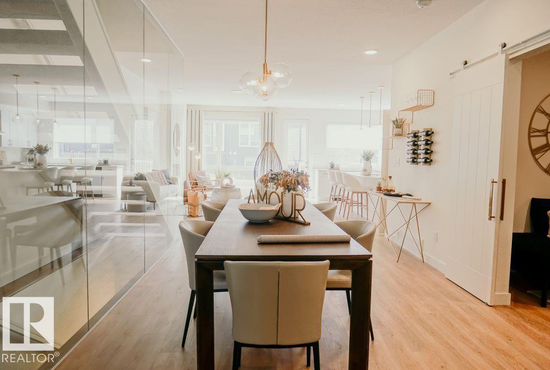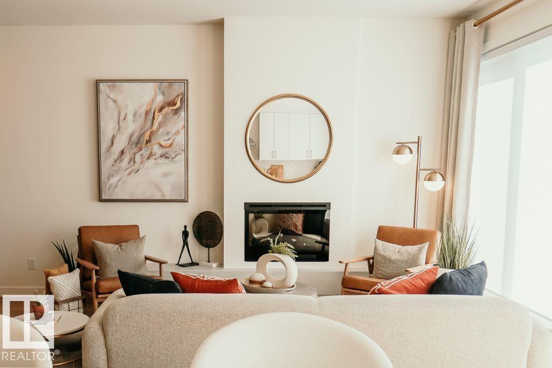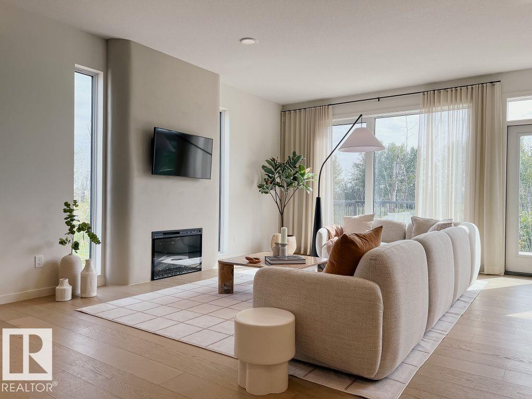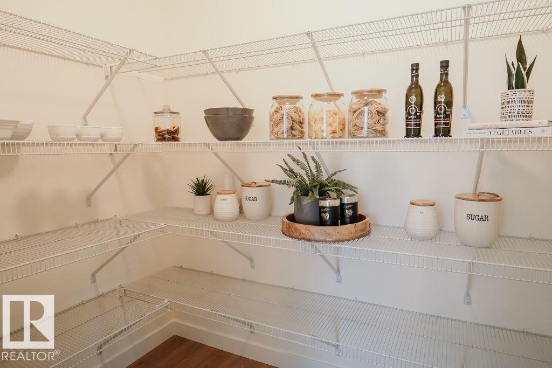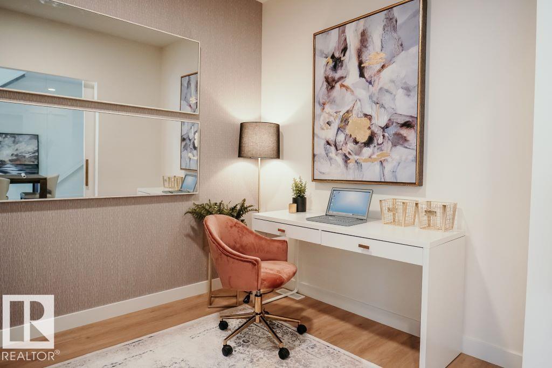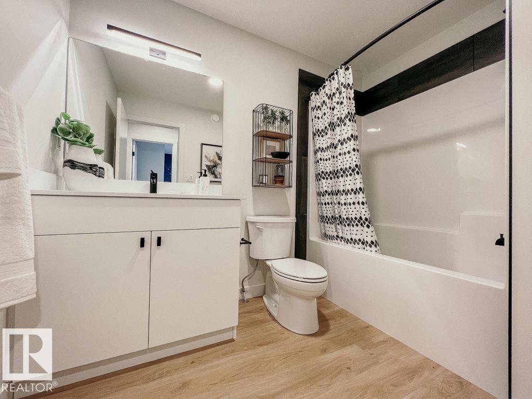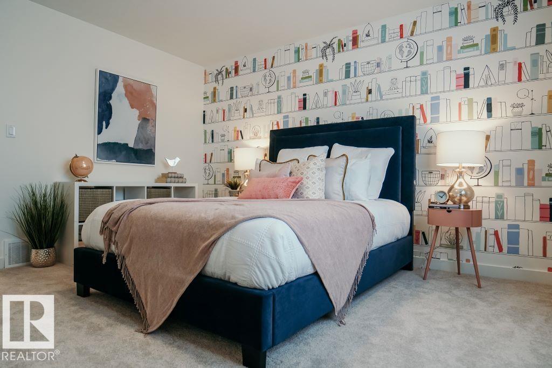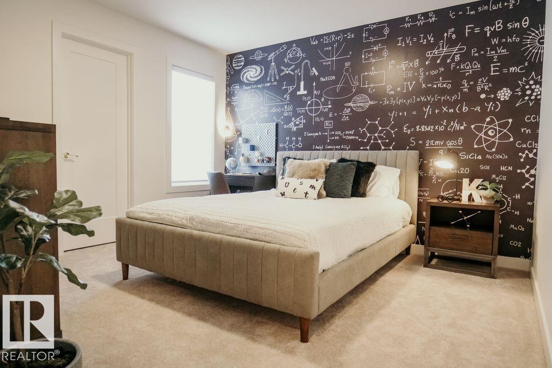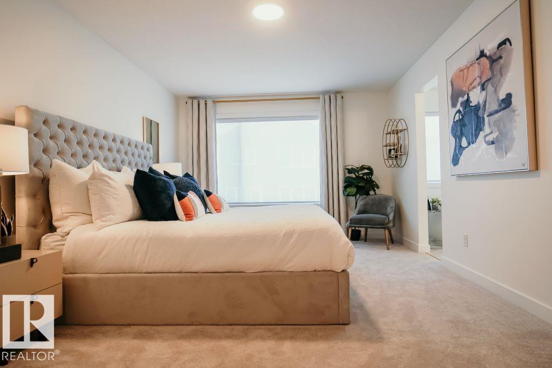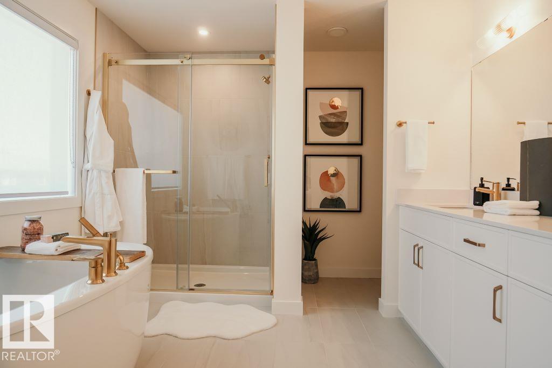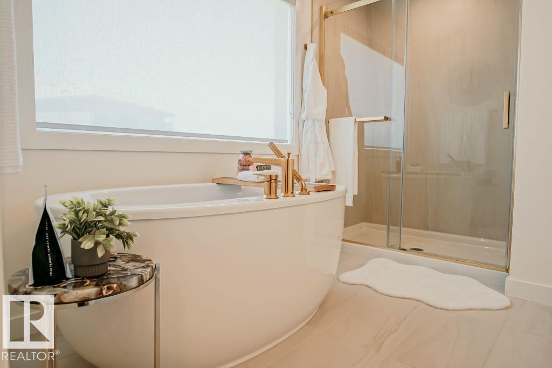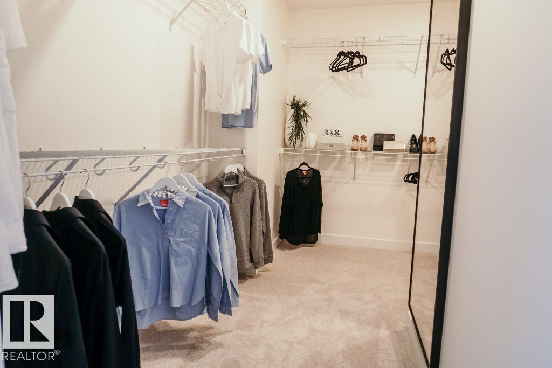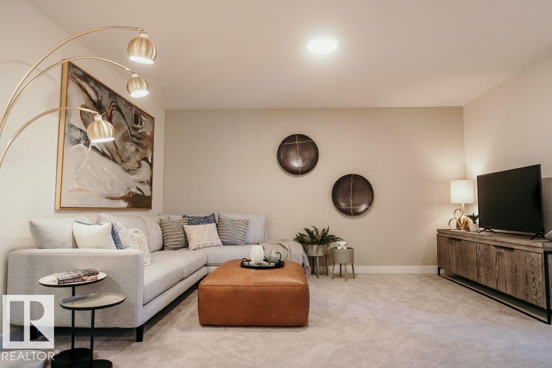3 Bedroom
3 Bathroom
2,505 ft2
Fireplace
Forced Air
$649,900
Welcome to the Fam Gen 24 by Cantiro Homes! Located in the family friendly community of Glenridding Ravine, this stunning 2458 sq ft home is thoughtfully designed for growing families. Featuring 3 spacious bedrooms, 2.5 baths, upstairs laundry, expansive primary with ensuite, and double doors for a private retreat. The main level is open concept, perfect for hosting 12 or more and a gourmet kitchen ideal for cooking together. This home beautifully balances style, comfort, and functionality in one of the southwest's most desirable areas. Additional features: glass railing and wall feature, electric fireplace, Midsummer interior w/gold finishes, Prairie elevation, 2 ft wider garage, 5 min from Currents of Windermere. (id:62055)
Property Details
|
MLS® Number
|
E4464962 |
|
Property Type
|
Single Family |
|
Neigbourhood
|
Glenridding Ravine |
|
Amenities Near By
|
Playground, Schools, Shopping |
|
Features
|
See Remarks, No Animal Home, No Smoking Home |
|
Parking Space Total
|
4 |
Building
|
Bathroom Total
|
3 |
|
Bedrooms Total
|
3 |
|
Appliances
|
Dishwasher, Hood Fan, Microwave, Refrigerator, Stove |
|
Basement Development
|
Unfinished |
|
Basement Type
|
Full (unfinished) |
|
Constructed Date
|
2025 |
|
Construction Style Attachment
|
Detached |
|
Fireplace Fuel
|
Electric |
|
Fireplace Present
|
Yes |
|
Fireplace Type
|
Unknown |
|
Half Bath Total
|
1 |
|
Heating Type
|
Forced Air |
|
Stories Total
|
2 |
|
Size Interior
|
2,505 Ft2 |
|
Type
|
House |
Parking
Land
|
Acreage
|
No |
|
Land Amenities
|
Playground, Schools, Shopping |
Rooms
| Level |
Type |
Length |
Width |
Dimensions |
|
Main Level |
Living Room |
5.68 m |
5.28 m |
5.68 m x 5.28 m |
|
Main Level |
Kitchen |
2.94 m |
5.44 m |
2.94 m x 5.44 m |
|
Main Level |
Den |
2.43 m |
3.3 m |
2.43 m x 3.3 m |
|
Upper Level |
Family Room |
4.01 m |
401 m |
4.01 m x 401 m |
|
Upper Level |
Primary Bedroom |
3.55 m |
5.49 m |
3.55 m x 5.49 m |
|
Upper Level |
Bedroom 2 |
3.86 m |
4.17 m |
3.86 m x 4.17 m |
|
Upper Level |
Bedroom 3 |
3.56 m |
3.66 m |
3.56 m x 3.66 m |


