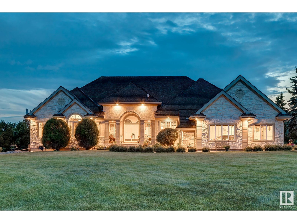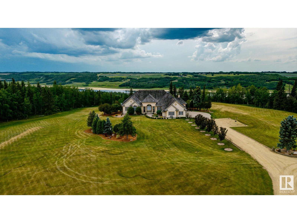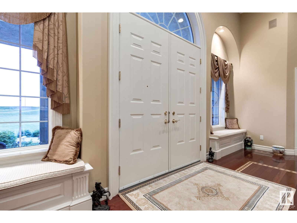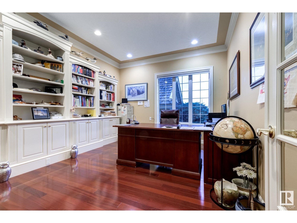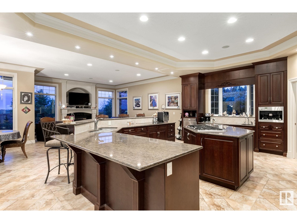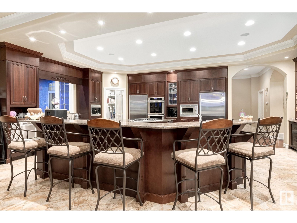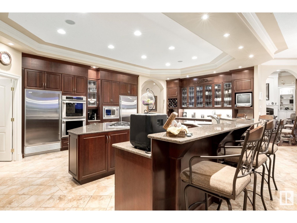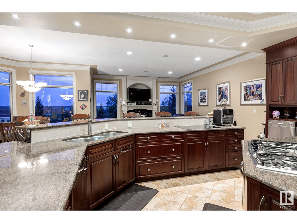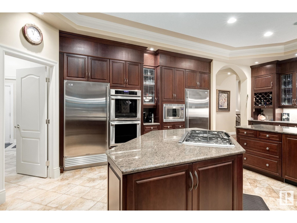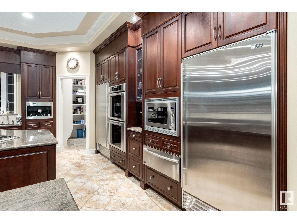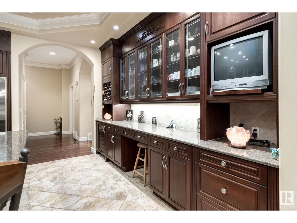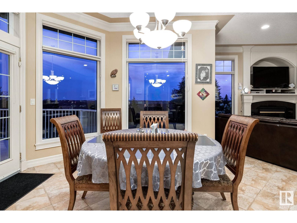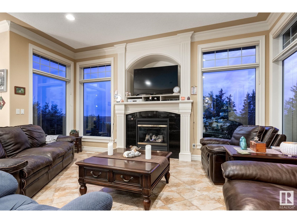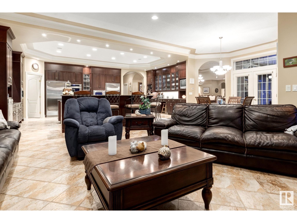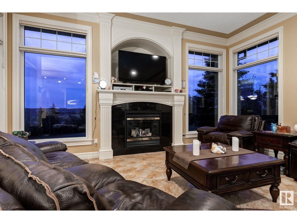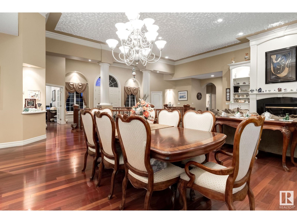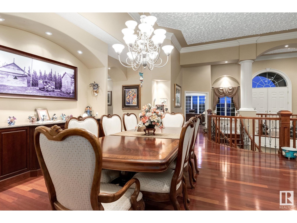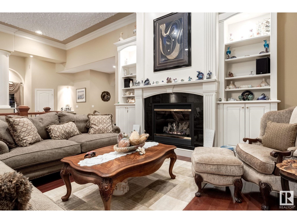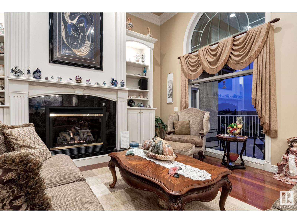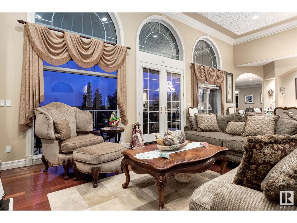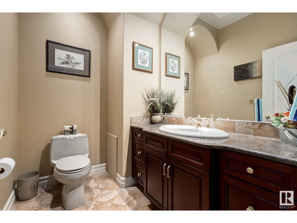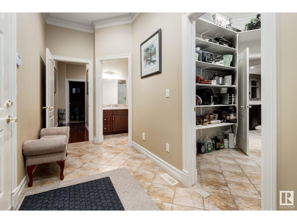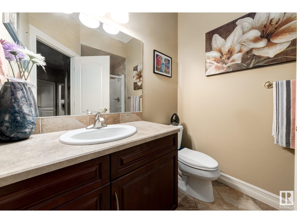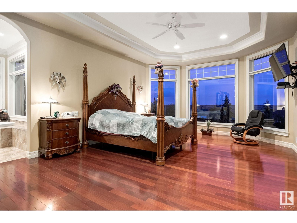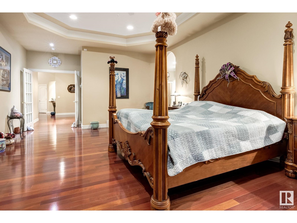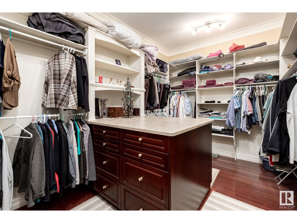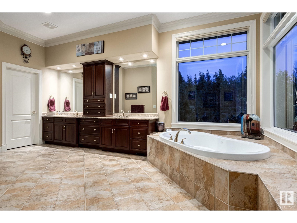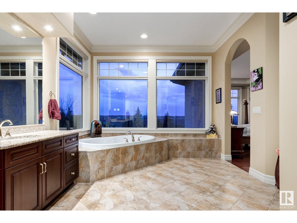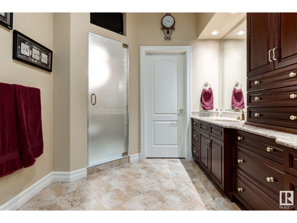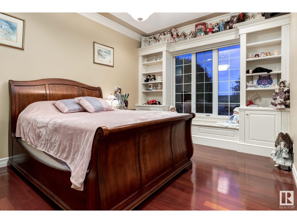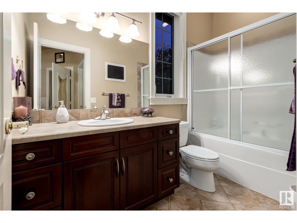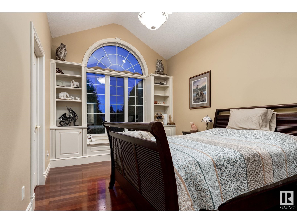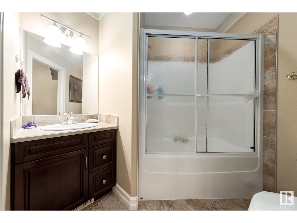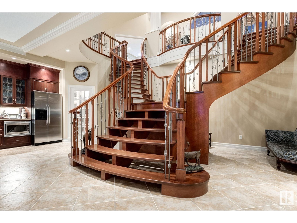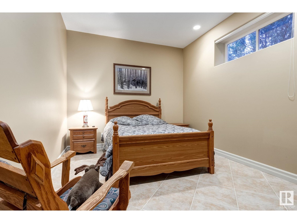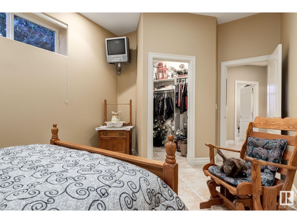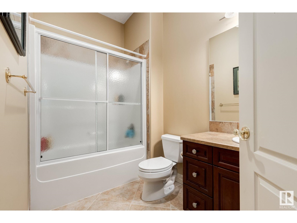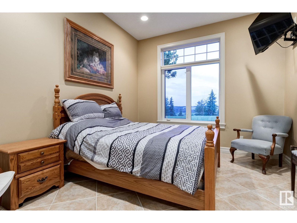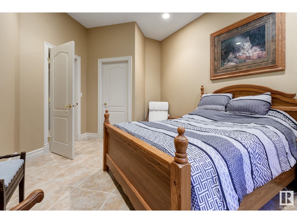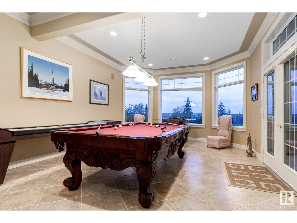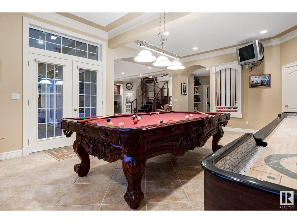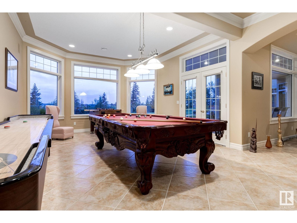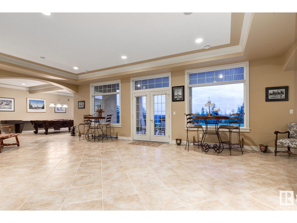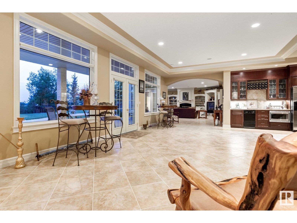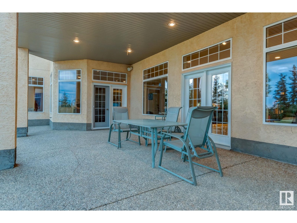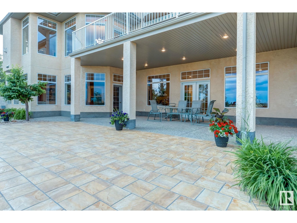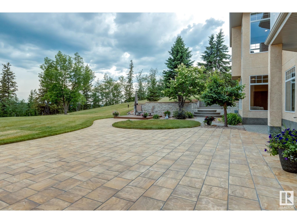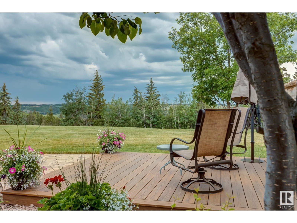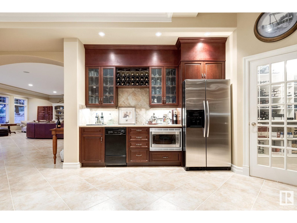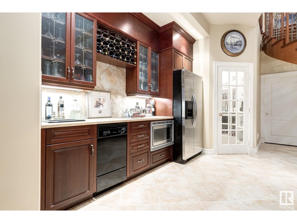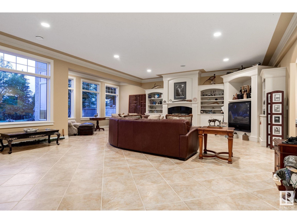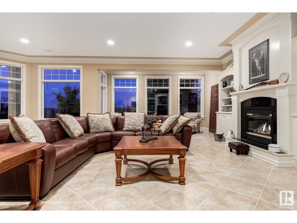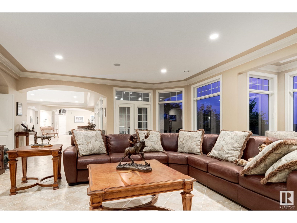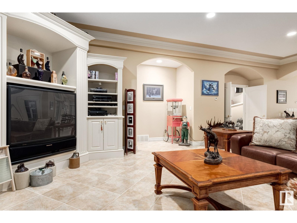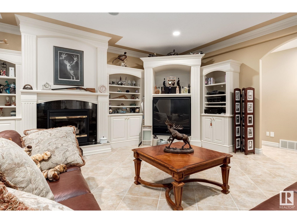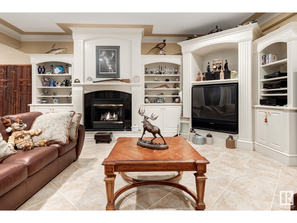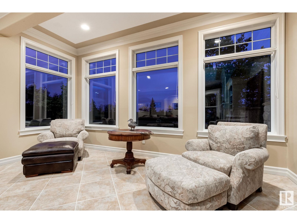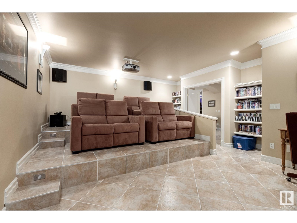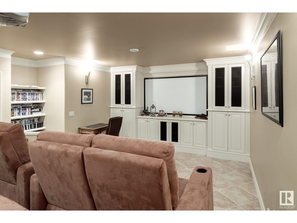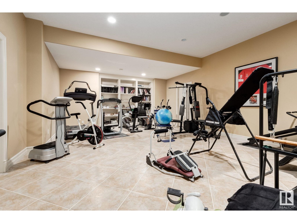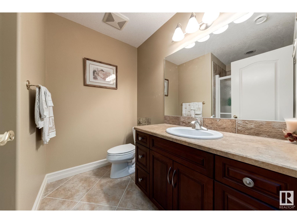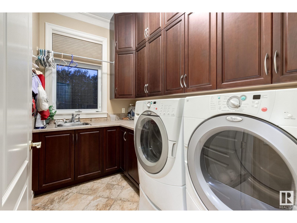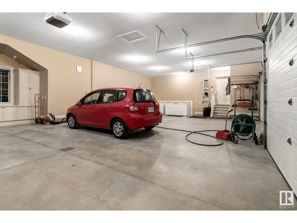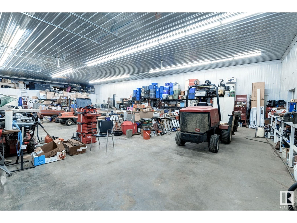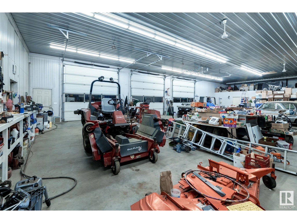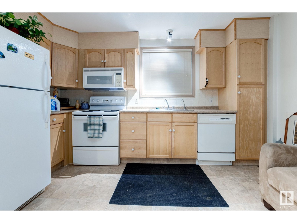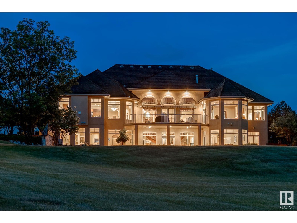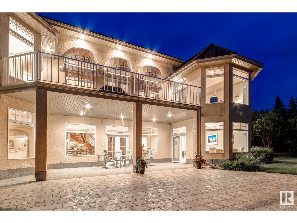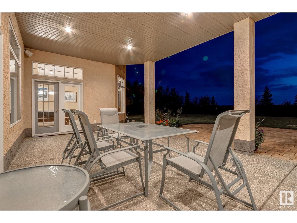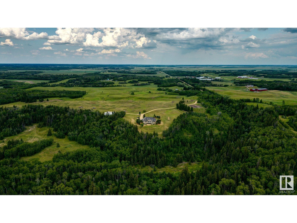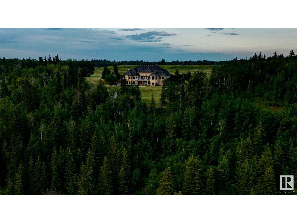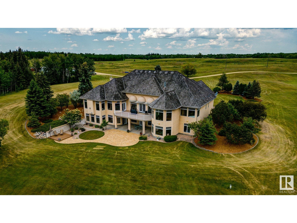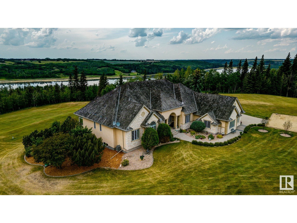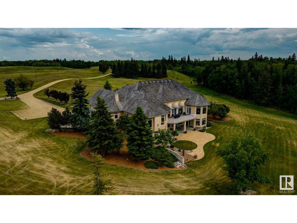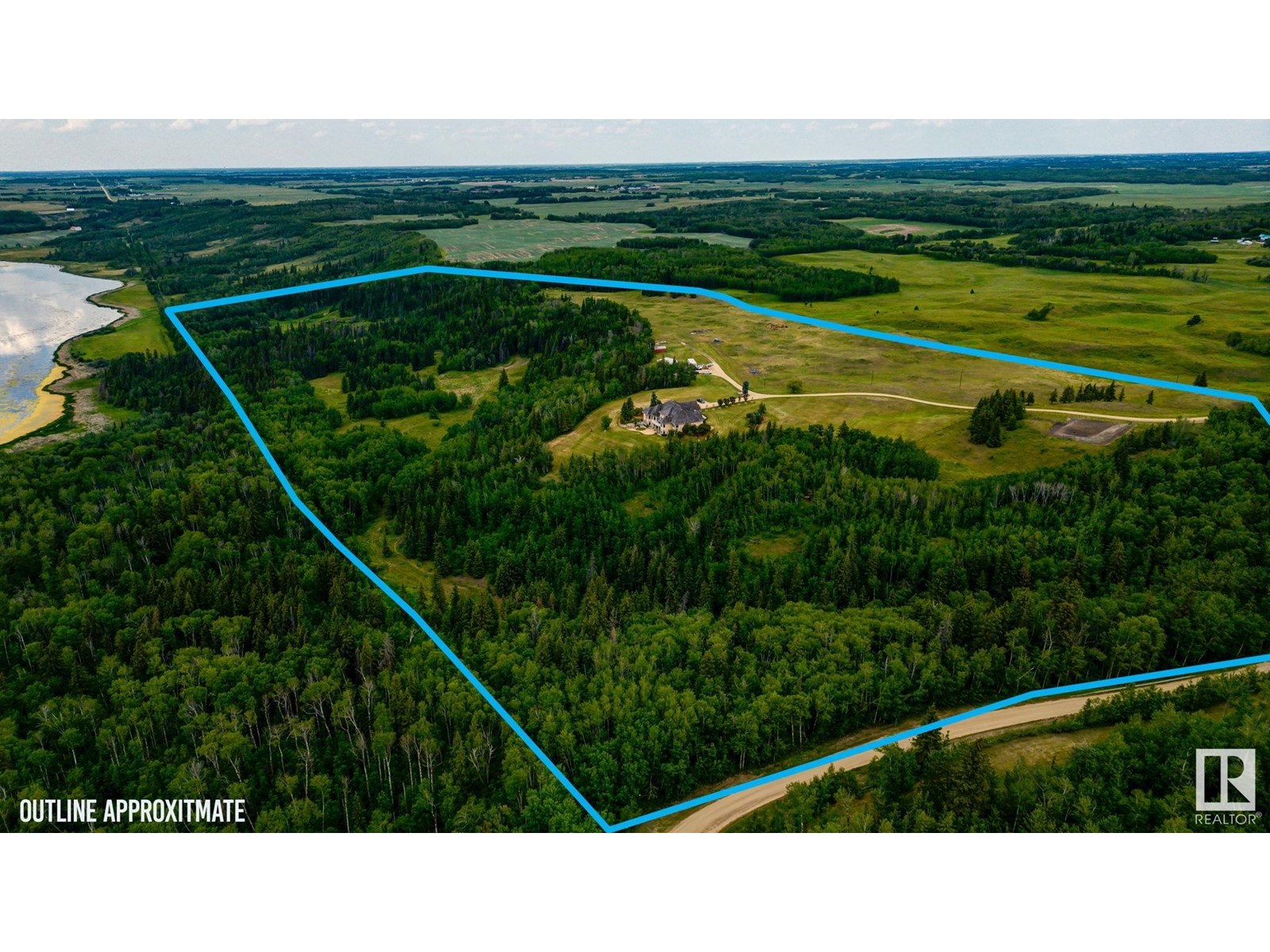5 Bedroom
7 Bathroom
4,560 ft2
Bungalow
Fireplace
Central Air Conditioning
Forced Air
Acreage
$3,995,000
A truly exceptional offering—this timeless country estate rests on 80 rolling acres in the heart of Leduc County. Gated & fully fenced, with a tree-lined drive that leads past sweeping pastoral views & endless Alberta skies, this is where elegance meets quiet country sophistication. The custom-built Heredity Homes residence offers over 8,500 sq ft of beautifully developed space with cherrywood floors, soaring ceilings, & a layout designed for connection & comfort. The chef’s kitchen is equipped with Sub-Zero & Miele appliances, rich granite counters, & full-height cabinetry—seamlessly flowing into the breakfast nook, formal dining, & cozy family room with fireplace. The main floor hosts 3 bedrooms with W/I closets & ensuites, including a serene primary suite with French doors to the deck & spa-like bath. Downstairs, the walkout level impresses with a double staircase, theatre, gym, rec space, 2 bedrooms, & full-height windows. A 3,200+ sq ft shop with private suite adds endless potential. (id:62055)
Property Details
|
MLS® Number
|
E4446356 |
|
Property Type
|
Single Family |
|
Amenities Near By
|
Airport, Park, Golf Course |
|
Features
|
Private Setting, Closet Organizers, Agriculture |
|
Structure
|
Deck, Patio(s) |
|
View Type
|
Lake View |
Building
|
Bathroom Total
|
7 |
|
Bedrooms Total
|
5 |
|
Appliances
|
Dishwasher, Microwave Range Hood Combo, Microwave, Stove, Window Coverings, Dryer, Refrigerator |
|
Architectural Style
|
Bungalow |
|
Basement Development
|
Finished |
|
Basement Features
|
Low |
|
Basement Type
|
Full (finished) |
|
Constructed Date
|
2002 |
|
Construction Style Attachment
|
Detached |
|
Cooling Type
|
Central Air Conditioning |
|
Fireplace Fuel
|
Gas |
|
Fireplace Present
|
Yes |
|
Fireplace Type
|
Unknown |
|
Half Bath Total
|
2 |
|
Heating Type
|
Forced Air |
|
Stories Total
|
1 |
|
Size Interior
|
4,560 Ft2 |
|
Type
|
House |
Parking
Land
|
Acreage
|
Yes |
|
Land Amenities
|
Airport, Park, Golf Course |
|
Size Irregular
|
80 |
|
Size Total
|
80 Ac |
|
Size Total Text
|
80 Ac |
|
Surface Water
|
Ponds |
Rooms
| Level |
Type |
Length |
Width |
Dimensions |
|
Basement |
Bedroom 4 |
4.63 m |
3.34 m |
4.63 m x 3.34 m |
|
Basement |
Bedroom 5 |
5 m |
3.35 m |
5 m x 3.35 m |
|
Basement |
Recreation Room |
8.15 m |
4.94 m |
8.15 m x 4.94 m |
|
Main Level |
Living Room |
7.7 m |
5.83 m |
7.7 m x 5.83 m |
|
Main Level |
Dining Room |
7.7 m |
4.36 m |
7.7 m x 4.36 m |
|
Main Level |
Kitchen |
5.28 m |
7.86 m |
5.28 m x 7.86 m |
|
Main Level |
Family Room |
5.53 m |
5.19 m |
5.53 m x 5.19 m |
|
Main Level |
Den |
6.2 m |
3.94 m |
6.2 m x 3.94 m |
|
Main Level |
Primary Bedroom |
7.94 m |
4.58 m |
7.94 m x 4.58 m |
|
Main Level |
Bedroom 2 |
6.35 m |
3.44 m |
6.35 m x 3.44 m |
|
Main Level |
Bedroom 3 |
5.94 m |
4.16 m |
5.94 m x 4.16 m |
|
Main Level |
Breakfast |
4.25 m |
3.66 m |
4.25 m x 3.66 m |
|
Main Level |
Laundry Room |
3.05 m |
1.85 m |
3.05 m x 1.85 m |
|
Main Level |
Mud Room |
2.22 m |
5.49 m |
2.22 m x 5.49 m |


