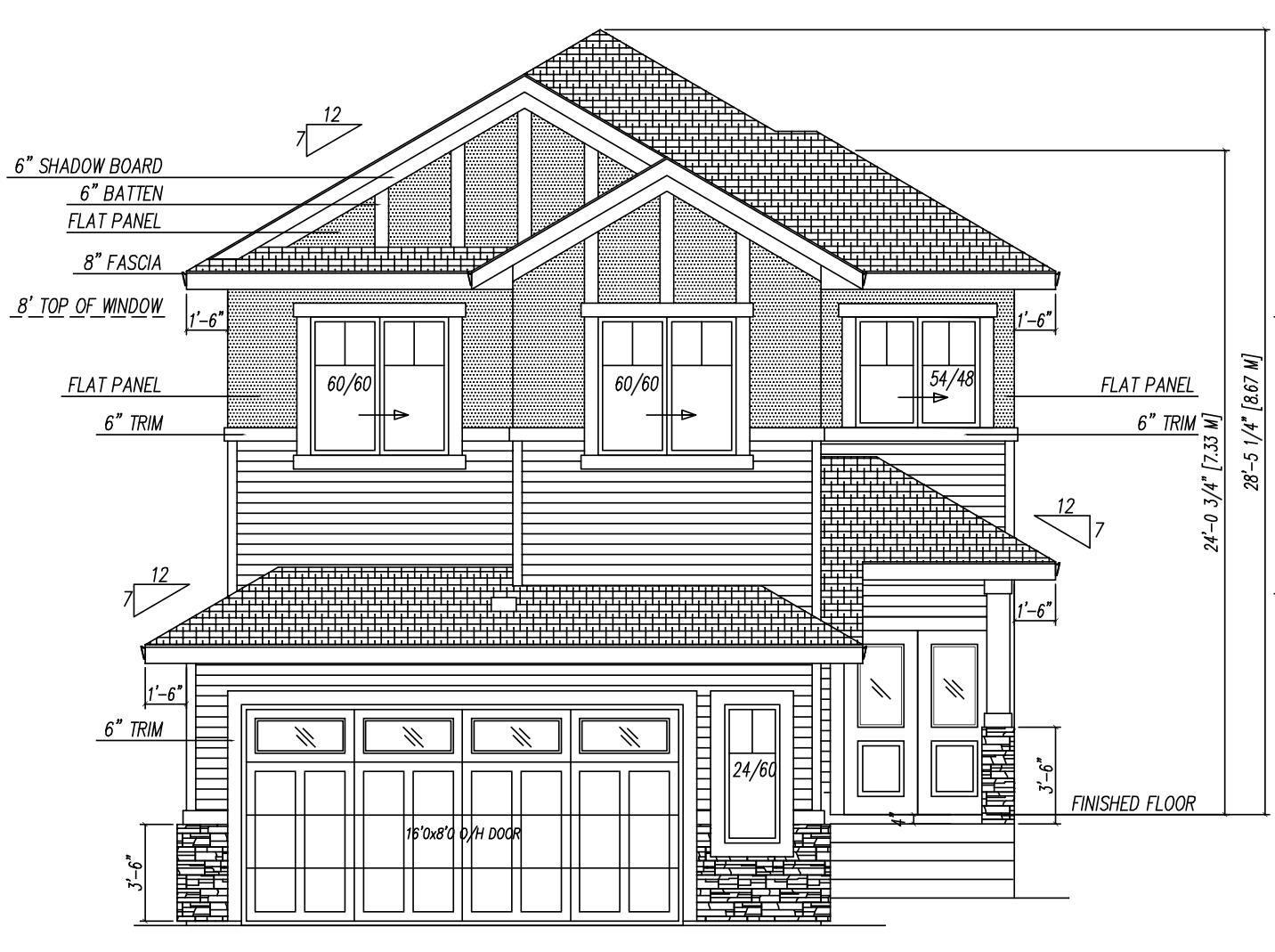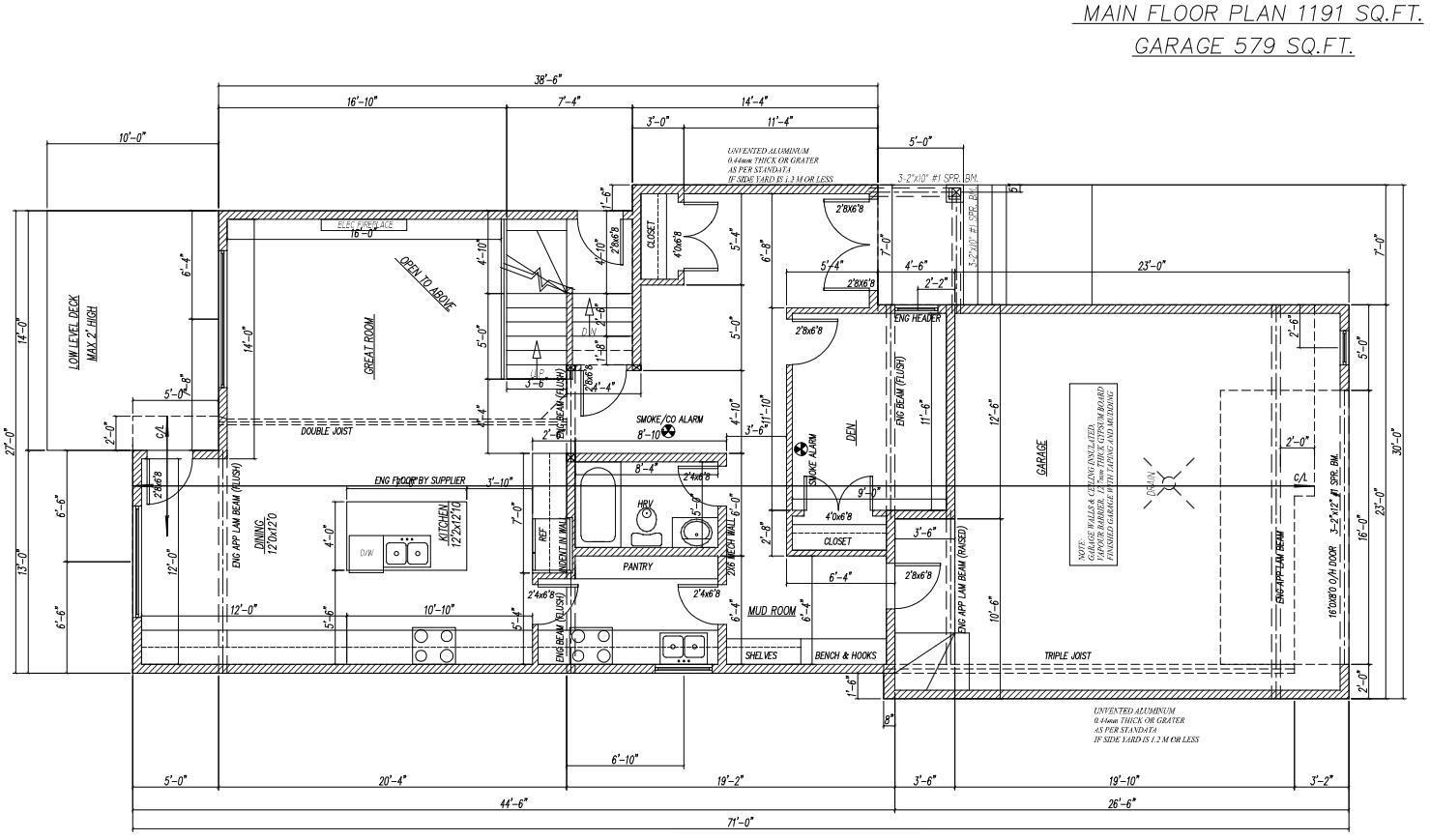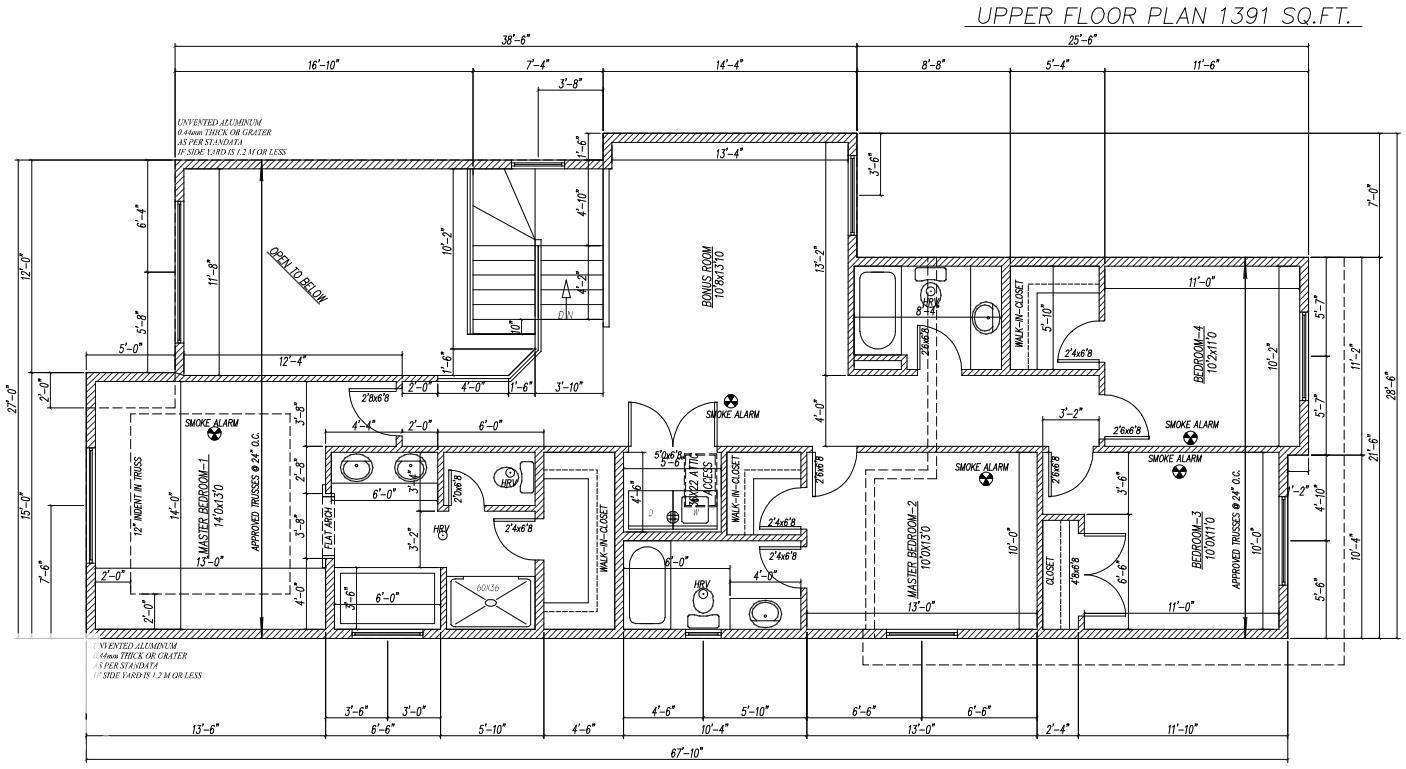5 Bedroom
4 Bathroom
2,582 ft2
Fireplace
Forced Air
$779,900
Presenting a meticulously designed 2-storey residence offering approx. 2600 sq. ft. of luxury living space in the vibrant community of Churchill Meadows. 5 BEDROOMS and 4 FULL BATHROOMS. Showcasing an open-concept layout with premium structural engineering and future-ready provisions. The main floor consists of a spacious great room with electric fireplace on an elegant feature wall, a chef-inspired kitchen with a central island and walkthrough SPICE KITCHEN and pantry, a main floor bedroom w/ full bathroom, and a mudroom with built-in bench and hooks. Primary bedroom with 5-piece ensuite, 2nd master w/ensuite, 2 additional bedrooms share a 4-piece washroom. Generous sized bonus room. SEPERATE SIDE ENTRANCE to the bsmt. Plenty of upgrades include, custom cabinetry, quartz counter tops, premium lighting, 3 gas lines, MDF shelving throughout, plus much more. Close to Edmonton Airport and amenities. Property is under construction-choose your finishes today! (id:62055)
Property Details
|
MLS® Number
|
E4453838 |
|
Property Type
|
Single Family |
|
Neigbourhood
|
Churchill Meadow |
|
Amenities Near By
|
Golf Course, Playground, Shopping |
|
Parking Space Total
|
4 |
Building
|
Bathroom Total
|
4 |
|
Bedrooms Total
|
5 |
|
Amenities
|
Ceiling - 10ft, Ceiling - 9ft |
|
Appliances
|
Garage Door Opener Remote(s), Garage Door Opener, Hood Fan |
|
Basement Development
|
Unfinished |
|
Basement Type
|
Full (unfinished) |
|
Constructed Date
|
2025 |
|
Construction Style Attachment
|
Detached |
|
Fireplace Fuel
|
Electric |
|
Fireplace Present
|
Yes |
|
Fireplace Type
|
Unknown |
|
Heating Type
|
Forced Air |
|
Stories Total
|
2 |
|
Size Interior
|
2,582 Ft2 |
|
Type
|
House |
Parking
Land
|
Acreage
|
No |
|
Land Amenities
|
Golf Course, Playground, Shopping |
|
Size Irregular
|
0.1 |
|
Size Total
|
0.1 Ac |
|
Size Total Text
|
0.1 Ac |
Rooms
| Level |
Type |
Length |
Width |
Dimensions |
|
Main Level |
Living Room |
|
|
Measurements not available |
|
Main Level |
Dining Room |
|
|
Measurements not available |
|
Main Level |
Kitchen |
|
|
Measurements not available |
|
Main Level |
Bedroom 5 |
|
|
Measurements not available |
|
Upper Level |
Primary Bedroom |
|
|
Measurements not available |
|
Upper Level |
Bedroom 2 |
|
|
Measurements not available |
|
Upper Level |
Bedroom 3 |
|
|
Measurements not available |
|
Upper Level |
Bedroom 4 |
|
|
Measurements not available |
|
Upper Level |
Bonus Room |
|
|
Measurements not available |






