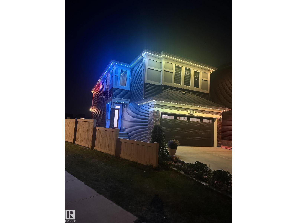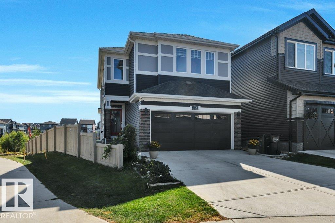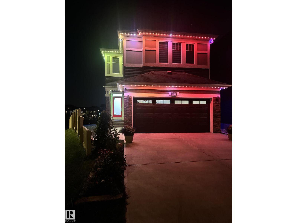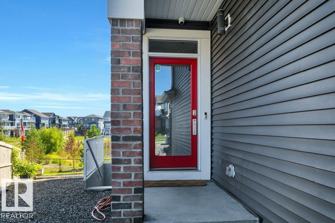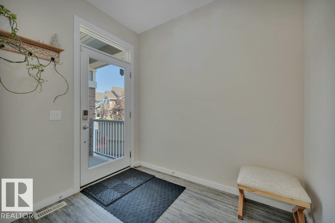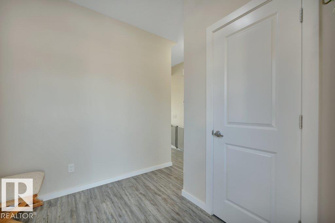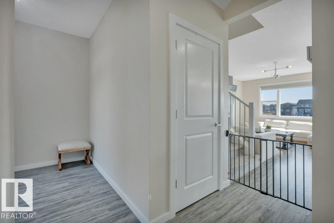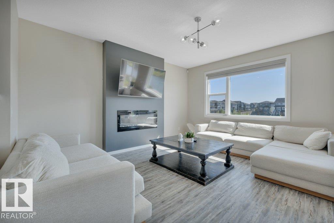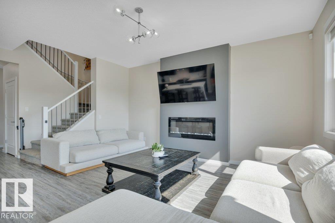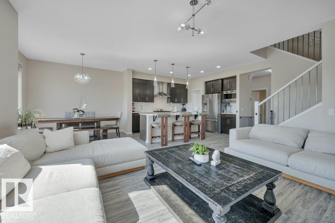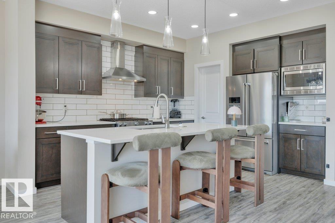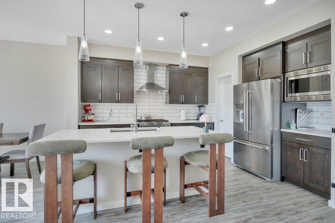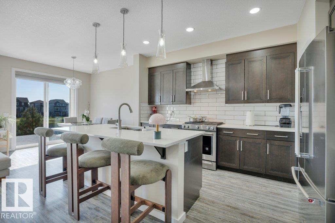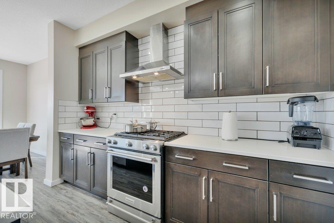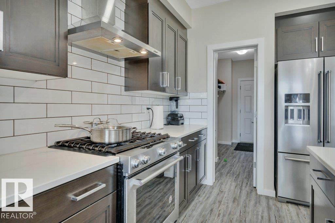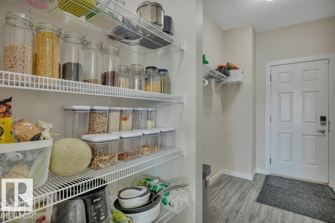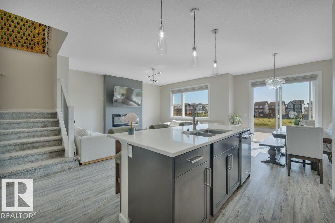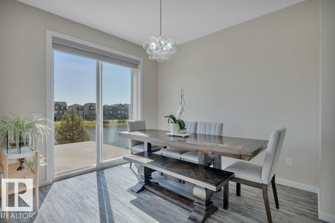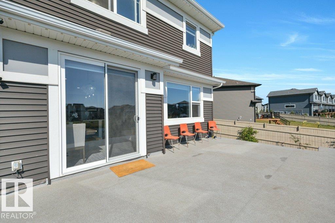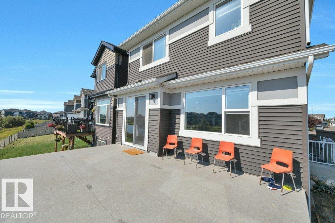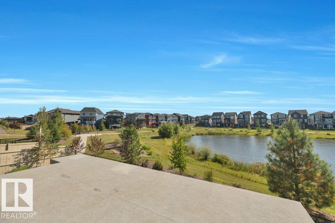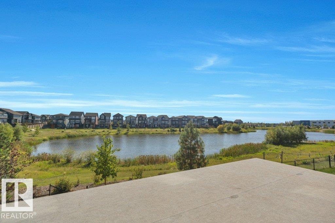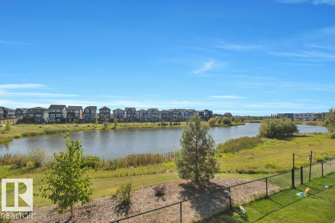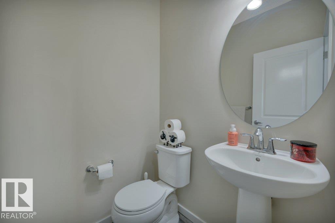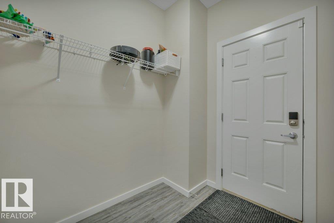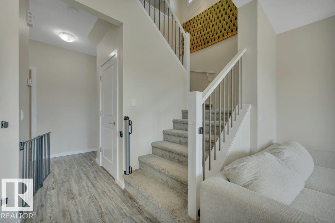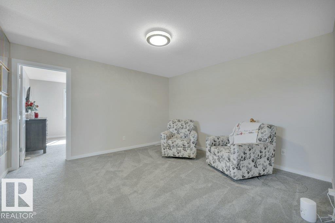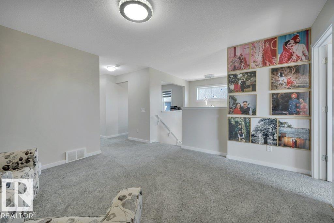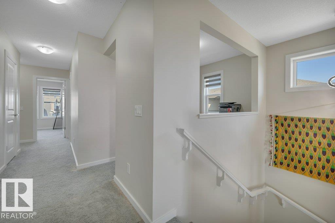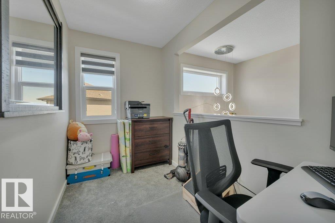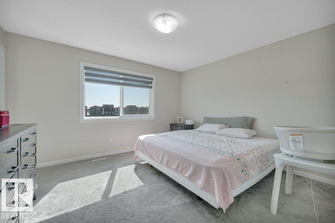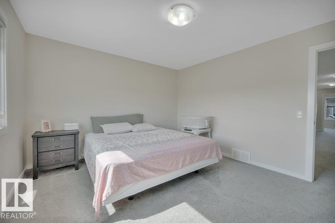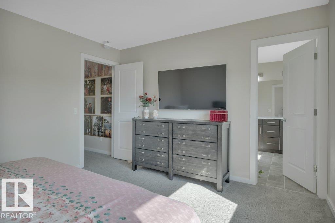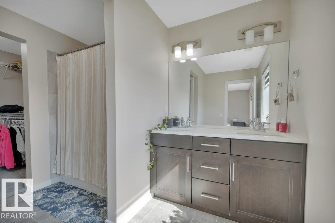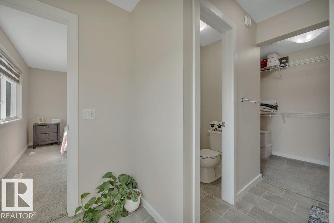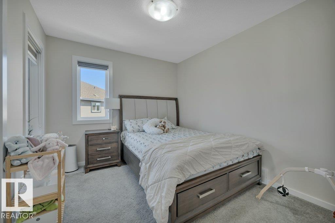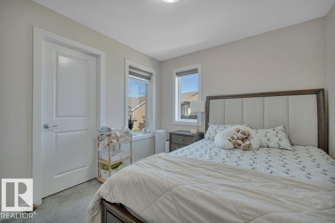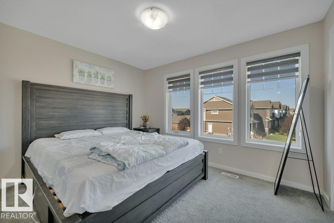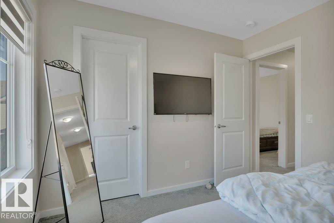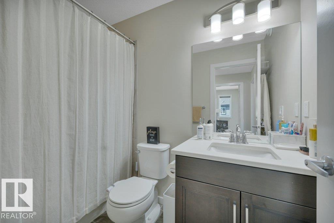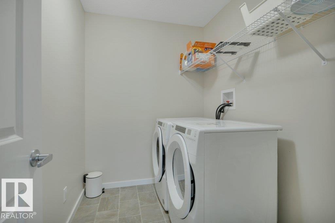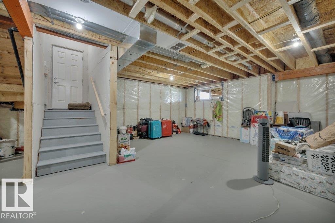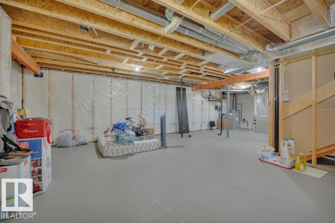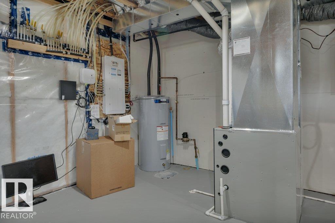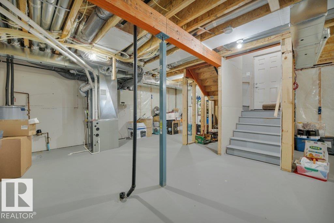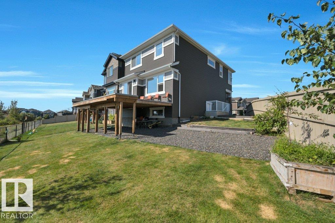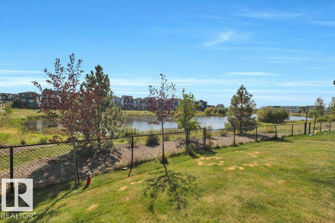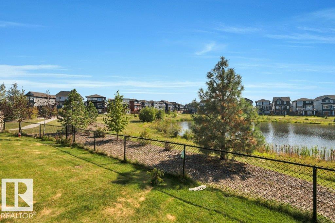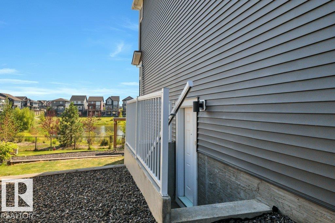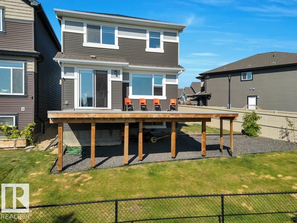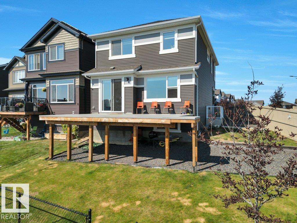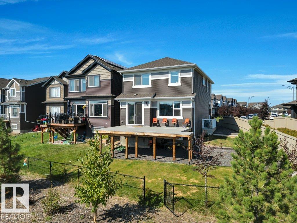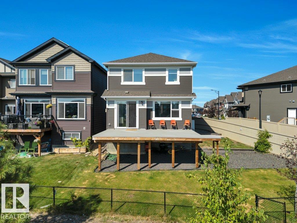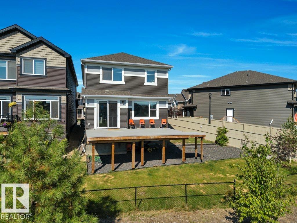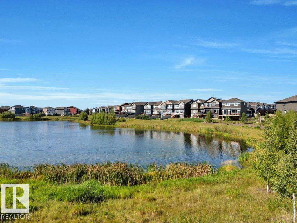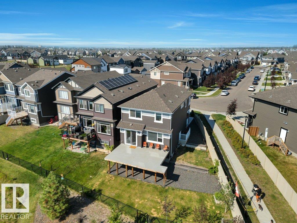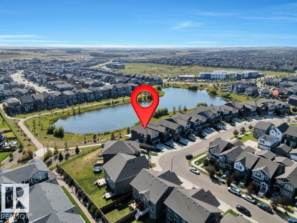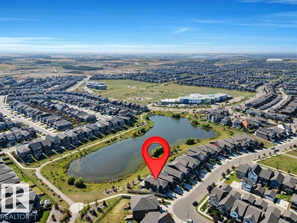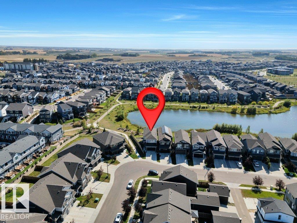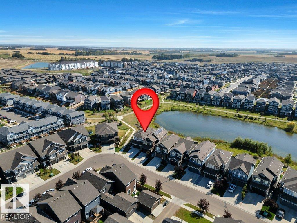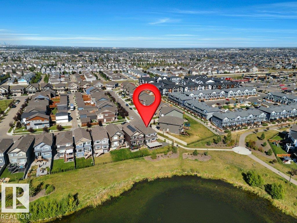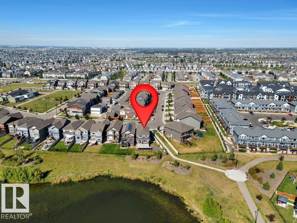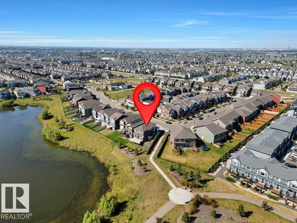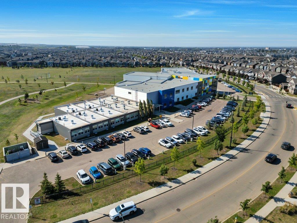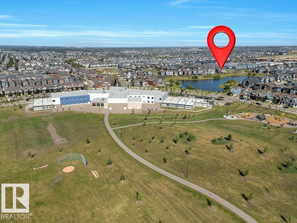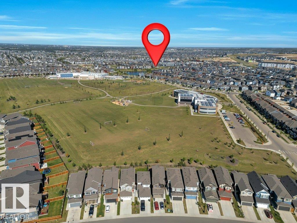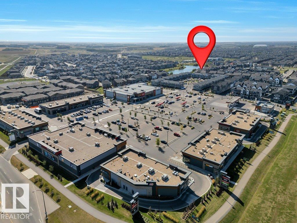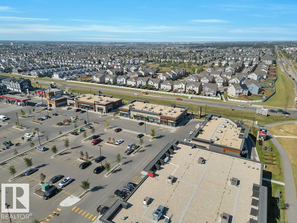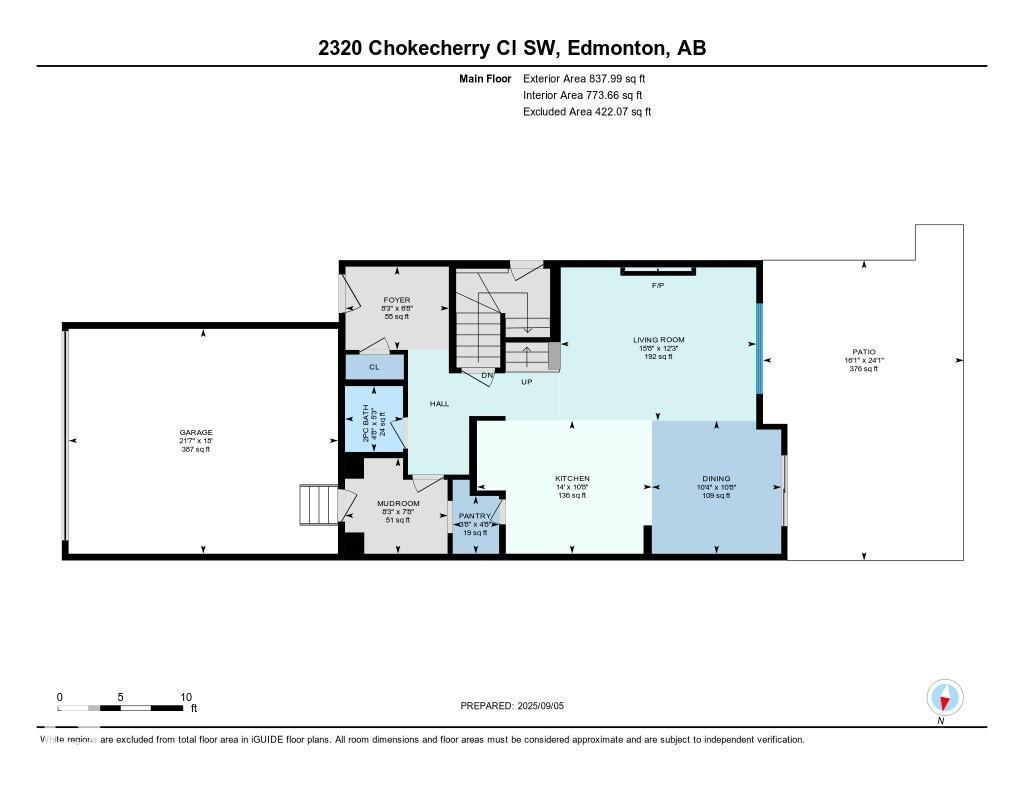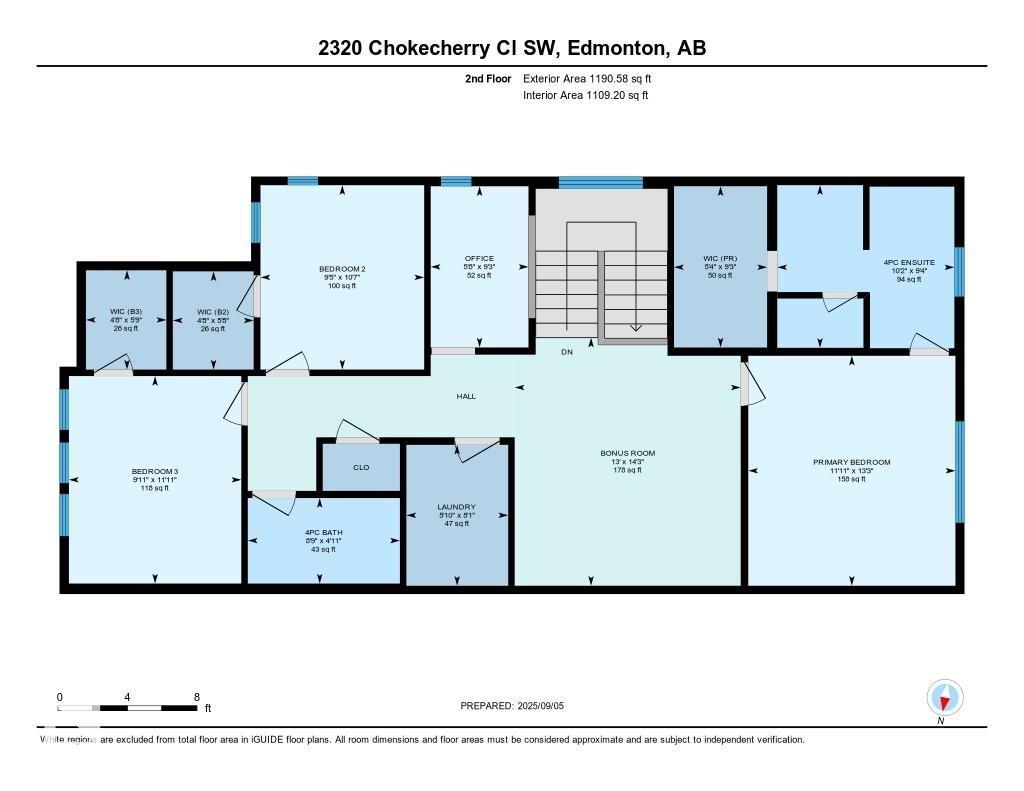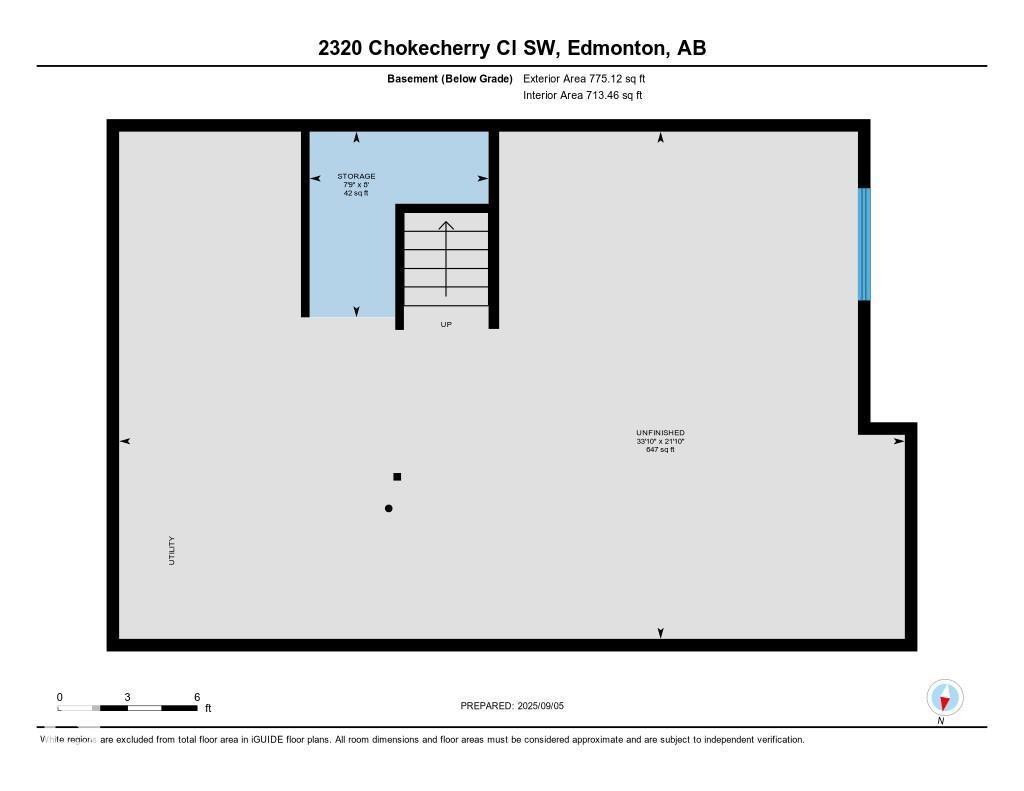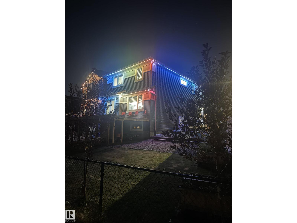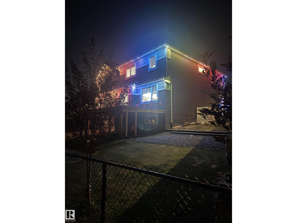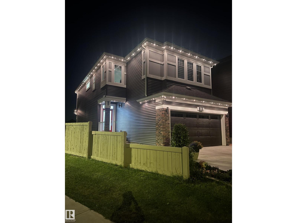3 Bedroom
3 Bathroom
2,029 ft2
Fireplace
Forced Air
$635,000
This beautifully maintained 2-story home in The Orchards At Ellerslie blends charm and functionality. Enjoy spacious living areas, modern finishes, and a bright open-concept layout with large windows. The chef’s kitchen features sleek countertops, ample cabinetry, a huge island, and updated appliances. Upstairs offers 3 bedrooms, 2 bathrooms, an office, bonus room, and laundry. Relax in the private yard backing onto a pond—ideal for barbecues or stargazing. Includes a front double-car garage and basement with side entrance for future rental suite. Close to parks, schools, and amenities, this home offers comfort and convenience in a peaceful setting. (id:62055)
Property Details
|
MLS® Number
|
E4463503 |
|
Property Type
|
Single Family |
|
Neigbourhood
|
The Orchards At Ellerslie |
|
Amenities Near By
|
Airport, Golf Course, Playground, Schools, Shopping |
|
Features
|
Sloping, Flat Site, Exterior Walls- 2x6" |
|
Structure
|
Deck |
Building
|
Bathroom Total
|
3 |
|
Bedrooms Total
|
3 |
|
Amenities
|
Ceiling - 9ft |
|
Appliances
|
Dishwasher, Dryer, Garage Door Opener Remote(s), Garage Door Opener, Hood Fan, Microwave, Refrigerator, Gas Stove(s), Washer |
|
Basement Development
|
Unfinished |
|
Basement Type
|
Full (unfinished) |
|
Constructed Date
|
2019 |
|
Construction Style Attachment
|
Detached |
|
Fireplace Fuel
|
Electric |
|
Fireplace Present
|
Yes |
|
Fireplace Type
|
Unknown |
|
Half Bath Total
|
1 |
|
Heating Type
|
Forced Air |
|
Stories Total
|
2 |
|
Size Interior
|
2,029 Ft2 |
|
Type
|
House |
Parking
Land
|
Acreage
|
No |
|
Fence Type
|
Fence |
|
Land Amenities
|
Airport, Golf Course, Playground, Schools, Shopping |
|
Surface Water
|
Ponds |
Rooms
| Level |
Type |
Length |
Width |
Dimensions |
|
Main Level |
Living Room |
3.74 m |
4.78 m |
3.74 m x 4.78 m |
|
Main Level |
Dining Room |
3.25 m |
3.16 m |
3.25 m x 3.16 m |
|
Main Level |
Kitchen |
3.25 m |
4.27 m |
3.25 m x 4.27 m |
|
Main Level |
Mud Room |
2.33 m |
2.5 m |
2.33 m x 2.5 m |
|
Main Level |
Pantry |
1.41 m |
1.13 m |
1.41 m x 1.13 m |
|
Upper Level |
Primary Bedroom |
4.03 m |
3.63 m |
4.03 m x 3.63 m |
|
Upper Level |
Bedroom 2 |
3.23 m |
2.87 m |
3.23 m x 2.87 m |
|
Upper Level |
Bedroom 3 |
3.64 m |
3.02 m |
3.64 m x 3.02 m |
|
Upper Level |
Bonus Room |
4.35 m |
3.96 m |
4.35 m x 3.96 m |
|
Upper Level |
Laundry Room |
2.47 m |
1.78 m |
2.47 m x 1.78 m |
|
Upper Level |
Office |
2.83 m |
1.72 m |
2.83 m x 1.72 m |


