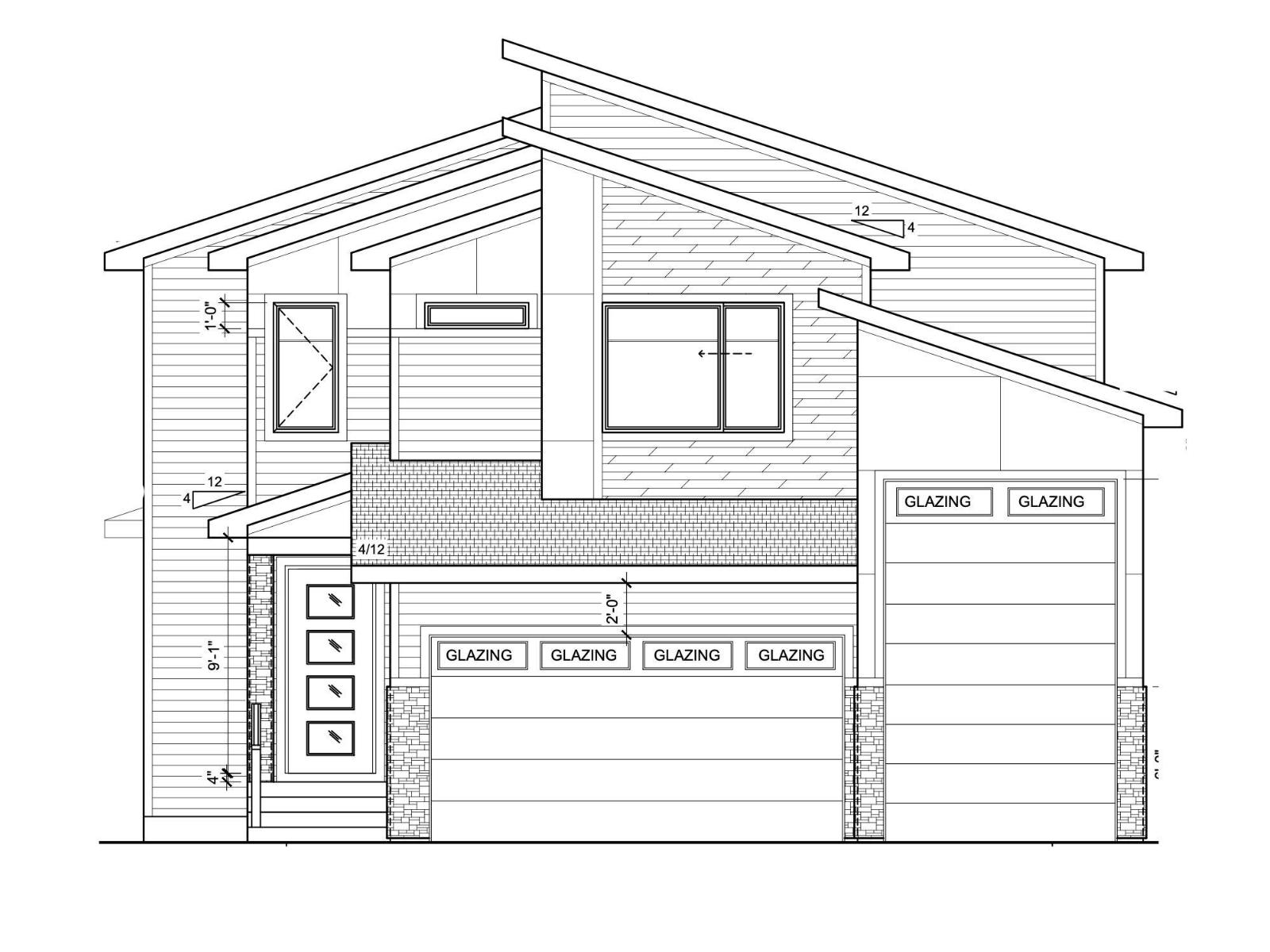4 Bedroom
3 Bathroom
2,112 ft2
Fireplace
Forced Air
$650,000
Brand new, bold, and beautifully designed, this 2112 sq ft walkout home delivers everything you’ve been searching for. The open-concept layout is filled with natural light from east-facing windows, highlighting a stunning kitchen with a showpiece island, walk-in pantry, and access to the balcony. A tiled floor-to-ceiling fireplace anchors the living room, while a main floor bedroom and stylish 2-piece bath with a vanity for your convenience. Upstairs, the primary suite offers a spa-inspired ensuite with double sinks, a soaker tub, stand-up shower, and a walk-in closet. Two more spacious bedrooms, a 3-piece bath, laundry, and family loft complete the upper level. The walkout basement offers endless potential and includes a roughed-in vacuum system. With a smart thermostat, oversized 3-car garage, and a prime location near Gibbons Golf & Country Club and Town Centre, this is the kind of home you’ll never want to leave. (id:62055)
Property Details
|
MLS® Number
|
E4465495 |
|
Property Type
|
Single Family |
|
Neigbourhood
|
Gibbons |
|
Amenities Near By
|
Golf Course, Playground, Schools, Shopping |
|
Features
|
No Animal Home, No Smoking Home |
|
Structure
|
Deck |
Building
|
Bathroom Total
|
3 |
|
Bedrooms Total
|
4 |
|
Appliances
|
Garage Door Opener Remote(s), Garage Door Opener, Hood Fan |
|
Basement Development
|
Unfinished |
|
Basement Type
|
Full (unfinished) |
|
Constructed Date
|
2025 |
|
Construction Style Attachment
|
Detached |
|
Fire Protection
|
Smoke Detectors |
|
Fireplace Fuel
|
Electric |
|
Fireplace Present
|
Yes |
|
Fireplace Type
|
Insert |
|
Half Bath Total
|
1 |
|
Heating Type
|
Forced Air |
|
Stories Total
|
2 |
|
Size Interior
|
2,112 Ft2 |
|
Type
|
House |
Parking
|
Oversize
|
|
|
R V
|
|
|
Attached Garage
|
|
Land
|
Acreage
|
No |
|
Land Amenities
|
Golf Course, Playground, Schools, Shopping |
Rooms
| Level |
Type |
Length |
Width |
Dimensions |
|
Main Level |
Living Room |
|
|
Measurements not available |
|
Main Level |
Dining Room |
|
|
Measurements not available |
|
Main Level |
Kitchen |
|
|
Measurements not available |
|
Main Level |
Family Room |
|
|
Measurements not available |
|
Main Level |
Bedroom 4 |
|
|
Measurements not available |
|
Upper Level |
Primary Bedroom |
|
|
Measurements not available |
|
Upper Level |
Bedroom 2 |
|
|
Measurements not available |
|
Upper Level |
Bedroom 3 |
|
|
Measurements not available |




