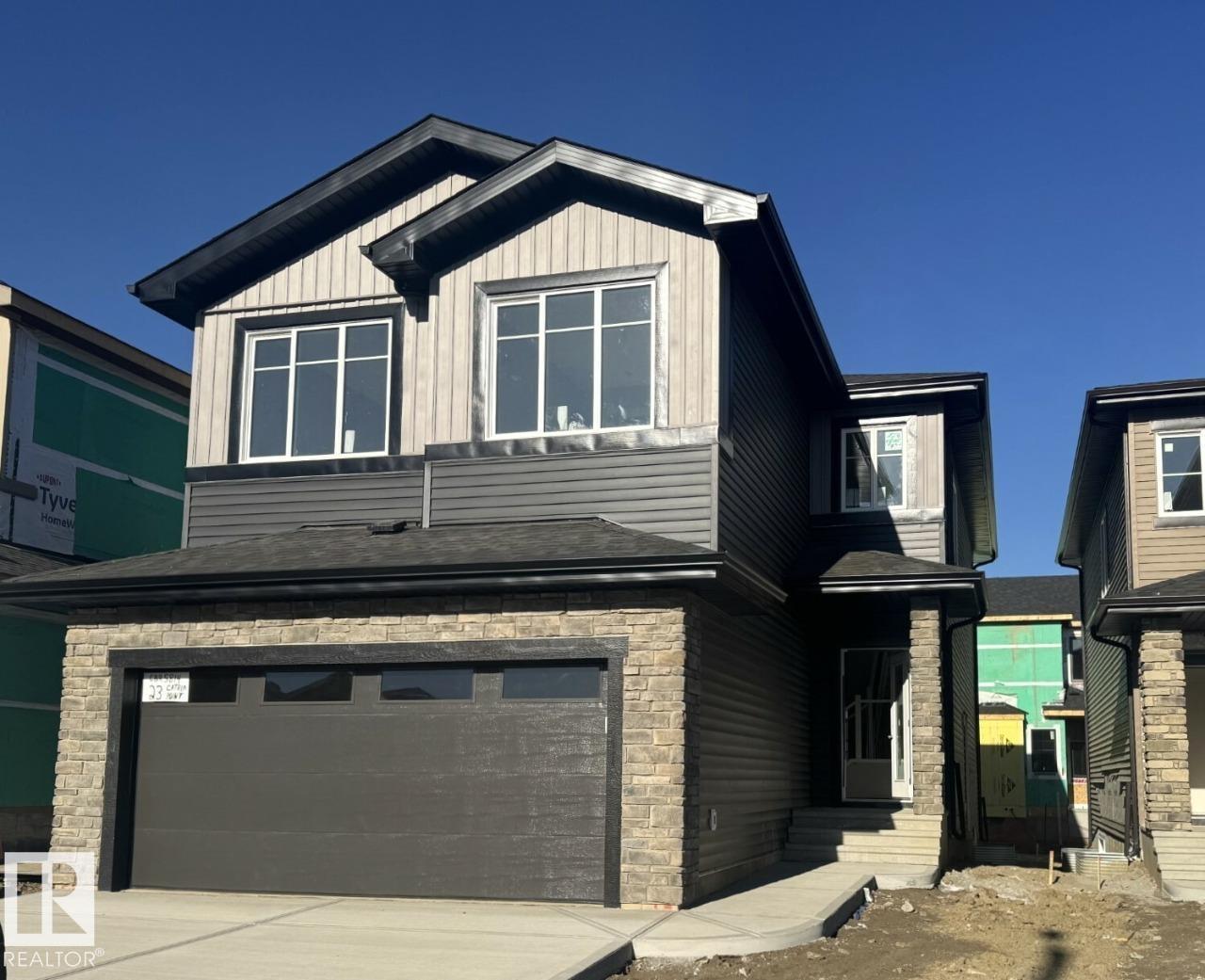3 Bedroom
3 Bathroom
2,331 ft2
Fireplace
Forced Air
$671,895
Open to above staircase with elegant railing with metal spindles offers optimal lighting and a spacious feel throughout. Melamine shelving throughout, with a convenient bench seat with shelves & hooks in the mudroom for added practicality. Cabinets to the ceiling with soft-close drawers and doors for seamless storage. Upgraded quartz countertops throughout. Electric fire and ice linear fireplace in the great room with timer & colour control. Large second floor laundry includes convenient shelves and quartz countertops. Luxurious 5-piece ensuite with dual sinks, standing shower with tiled walls, and a free-standing tub. Main bathroom comes with fully tiled bathtub. Enjoy Smart home technology system (Smart Home Hub), smart thermostat, video doorbell and smart keyless lock with touch screen. This home features a separate side entrance, 9-foot basement walls, and roughed-in plumbing for a full bathroom, offering the perfect opportunity for potential future development. (id:62055)
Property Details
|
MLS® Number
|
E4463656 |
|
Property Type
|
Single Family |
|
Neigbourhood
|
Cambrian |
|
Amenities Near By
|
Playground, Schools, Shopping |
|
Features
|
Park/reserve, Closet Organizers, No Animal Home, No Smoking Home, Level |
|
Parking Space Total
|
4 |
Building
|
Bathroom Total
|
3 |
|
Bedrooms Total
|
3 |
|
Basement Development
|
Unfinished |
|
Basement Type
|
Full (unfinished) |
|
Constructed Date
|
2025 |
|
Construction Style Attachment
|
Detached |
|
Fireplace Fuel
|
Electric |
|
Fireplace Present
|
Yes |
|
Fireplace Type
|
Insert |
|
Half Bath Total
|
1 |
|
Heating Type
|
Forced Air |
|
Stories Total
|
2 |
|
Size Interior
|
2,331 Ft2 |
|
Type
|
House |
Parking
Land
|
Acreage
|
No |
|
Land Amenities
|
Playground, Schools, Shopping |
Rooms
| Level |
Type |
Length |
Width |
Dimensions |
|
Main Level |
Dining Room |
4.52 m |
2.81 m |
4.52 m x 2.81 m |
|
Main Level |
Kitchen |
3.65 m |
3.7 m |
3.65 m x 3.7 m |
|
Main Level |
Great Room |
3.7 m |
5.28 m |
3.7 m x 5.28 m |
|
Upper Level |
Primary Bedroom |
4.36 m |
4.87 m |
4.36 m x 4.87 m |
|
Upper Level |
Bedroom 2 |
2.97 m |
3.96 m |
2.97 m x 3.96 m |
|
Upper Level |
Bedroom 3 |
2.74 m |
3.81 m |
2.74 m x 3.81 m |
|
Upper Level |
Bonus Room |
4.26 m |
4.11 m |
4.26 m x 4.11 m |




