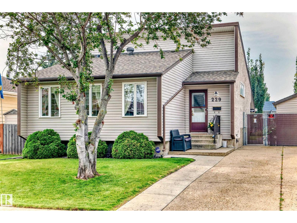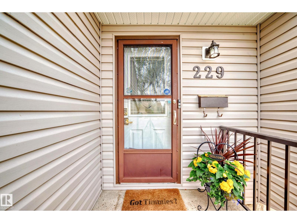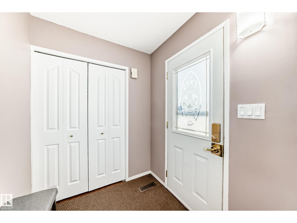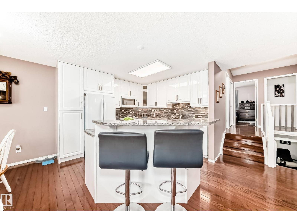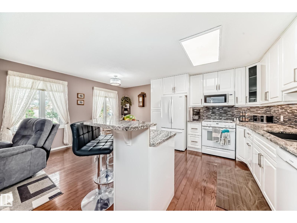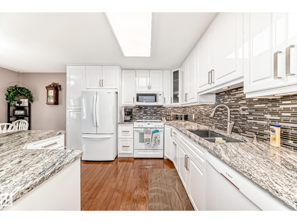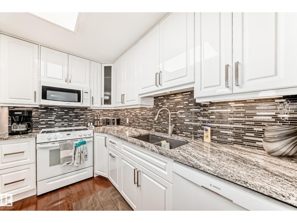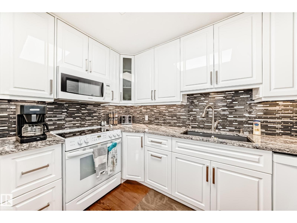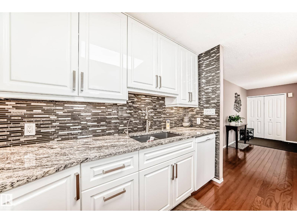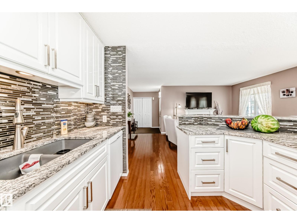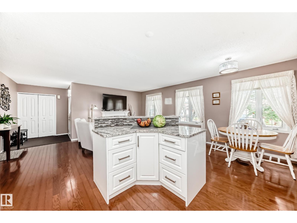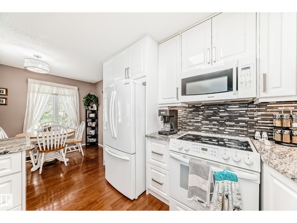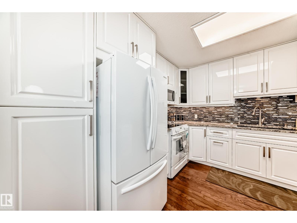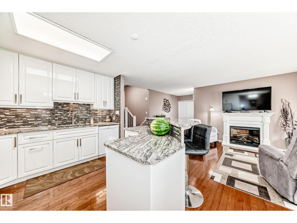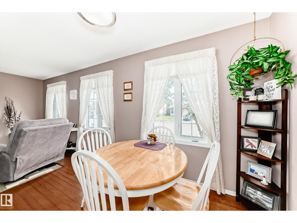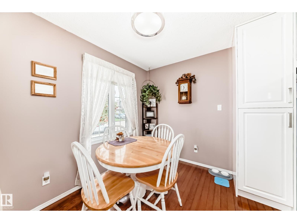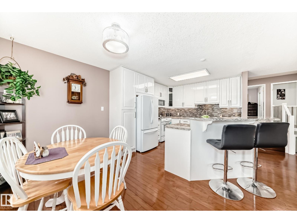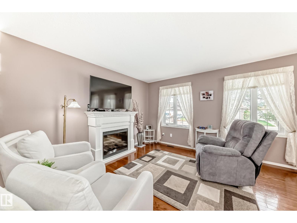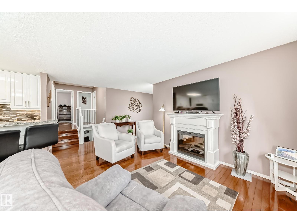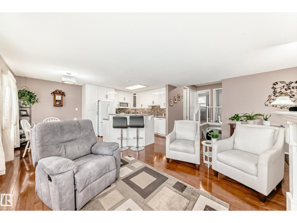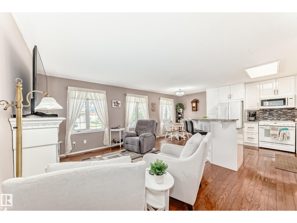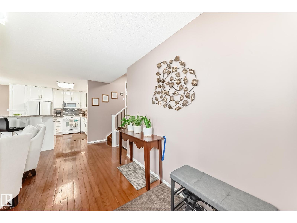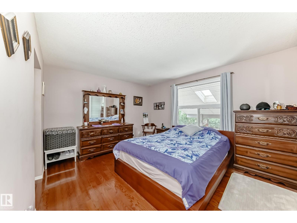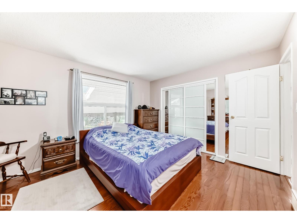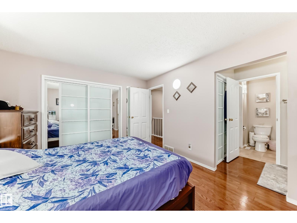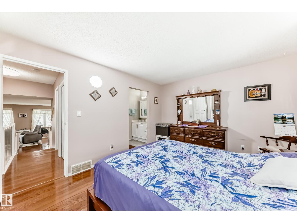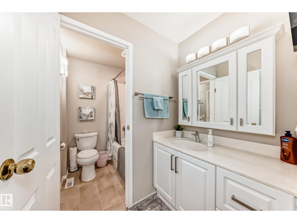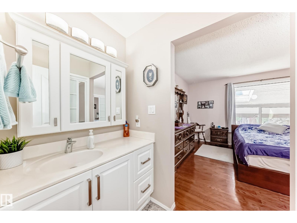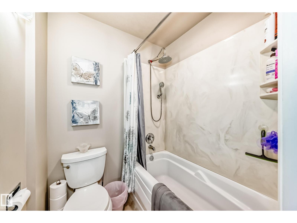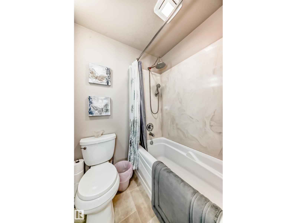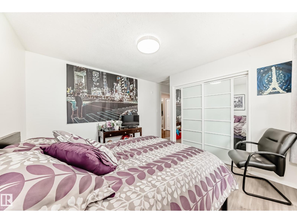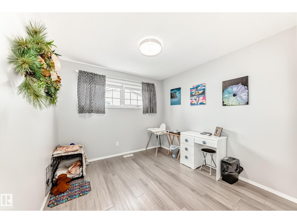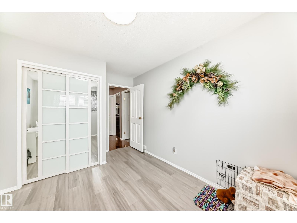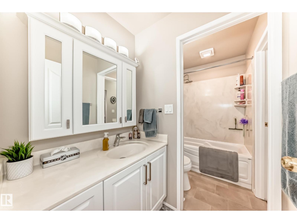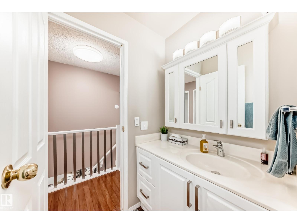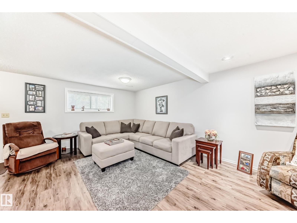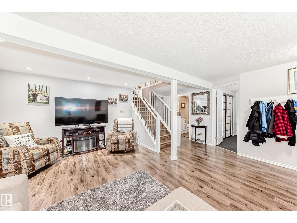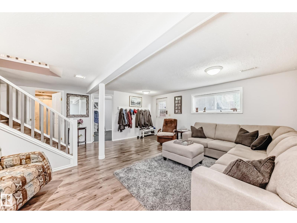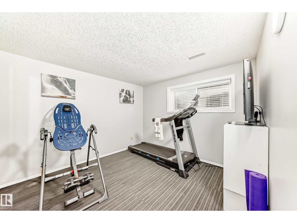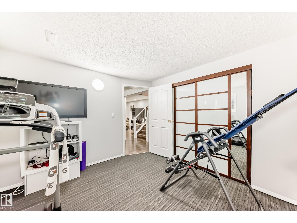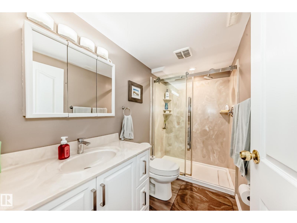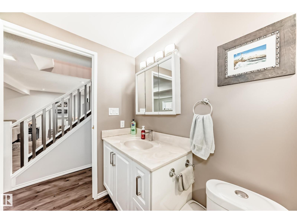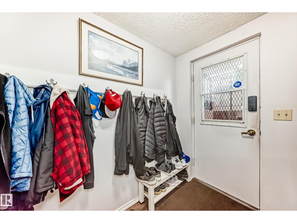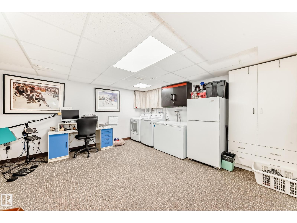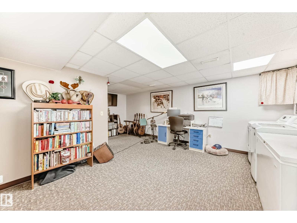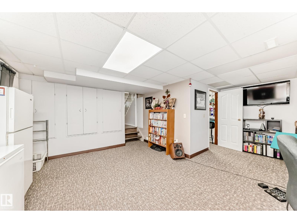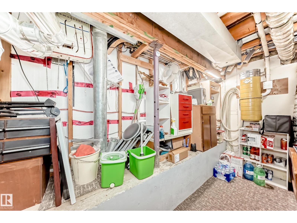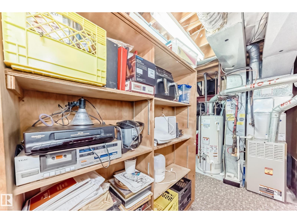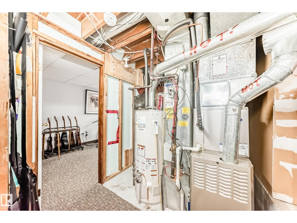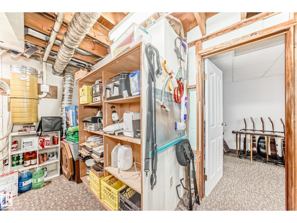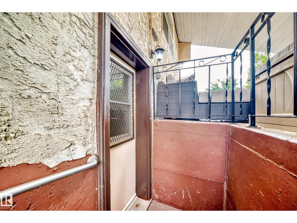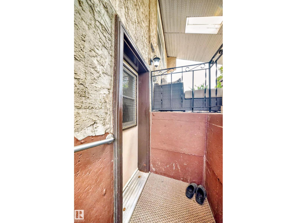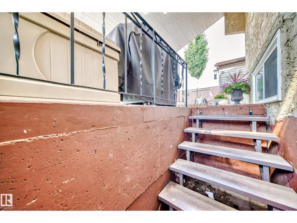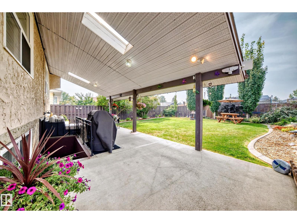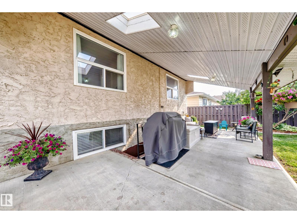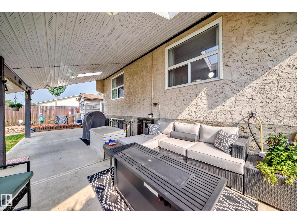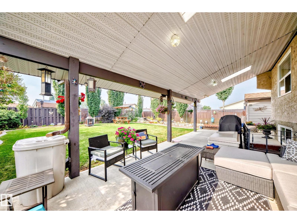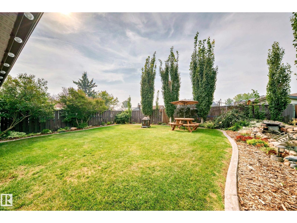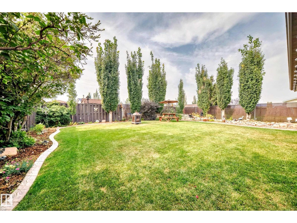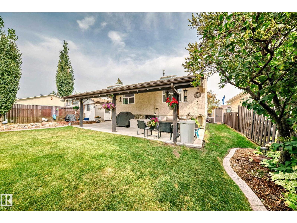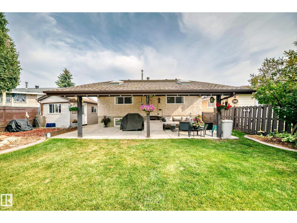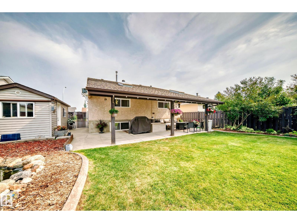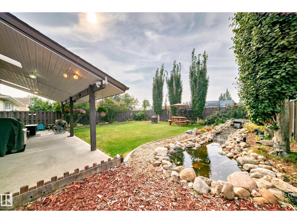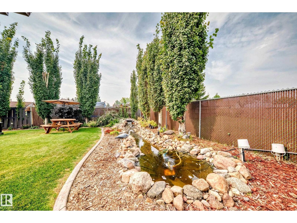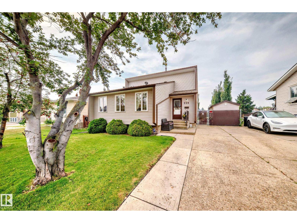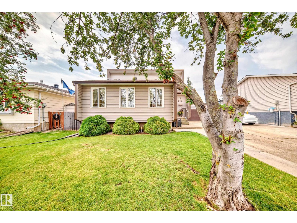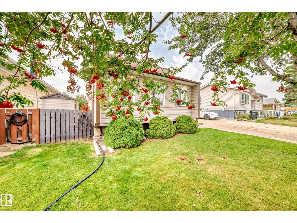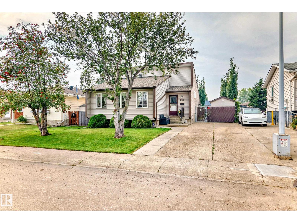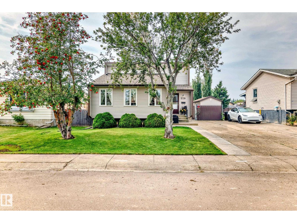4 Bedroom
2 Bathroom
1,111 ft2
Central Air Conditioning
Forced Air
$435,000
PRICE IMPROVED!! Gorgeous 4 level split with upgrades to kitchen, bathrooms, flooring and much more! 3+1 bedrooms, 2 bathrooms and upgraded appliances. 1957 square feet of LIVING AREA. flooring and huge covered back patio with cement patio and no maintenance window trims door trims etc. with pond and beautiful landscaping. Garden shed and shop (10 x 18 feet insulated) with power and space heater. Central air and inground sprinkler system. Comes with reverse osmosis, garburator and built in UV air purifier. Carpet tile in lower bedroom and in 4 th level laundry and work shop. Windows replaced 5-7 years ago. WALKOUT BASEMENT This home is truly a pleasure to show... shingles in 2022 show stopper!! Custom renovations by Robs Renovations.... (id:62055)
Property Details
|
MLS® Number
|
E4455605 |
|
Property Type
|
Single Family |
|
Neigbourhood
|
Dunluce |
|
Amenities Near By
|
Golf Course, Public Transit, Schools, Shopping |
|
Features
|
Closet Organizers, No Smoking Home |
|
Parking Space Total
|
4 |
Building
|
Bathroom Total
|
2 |
|
Bedrooms Total
|
4 |
|
Appliances
|
Dishwasher, Dryer, Freezer, Microwave, Storage Shed, Stove, Central Vacuum, Washer, Window Coverings, See Remarks, Refrigerator |
|
Basement Development
|
Finished |
|
Basement Features
|
Walk Out |
|
Basement Type
|
Full (finished) |
|
Constructed Date
|
1979 |
|
Construction Style Attachment
|
Detached |
|
Cooling Type
|
Central Air Conditioning |
|
Fire Protection
|
Smoke Detectors |
|
Heating Type
|
Forced Air |
|
Size Interior
|
1,111 Ft2 |
|
Type
|
House |
Parking
Land
|
Acreage
|
No |
|
Fence Type
|
Fence |
|
Land Amenities
|
Golf Course, Public Transit, Schools, Shopping |
|
Size Irregular
|
531.71 |
|
Size Total
|
531.71 M2 |
|
Size Total Text
|
531.71 M2 |
Rooms
| Level |
Type |
Length |
Width |
Dimensions |
|
Lower Level |
Family Room |
5.72 m |
5.26 m |
5.72 m x 5.26 m |
|
Lower Level |
Bedroom 4 |
3.27 m |
3.16 m |
3.27 m x 3.16 m |
|
Lower Level |
Laundry Room |
4.47 m |
6.09 m |
4.47 m x 6.09 m |
|
Main Level |
Living Room |
5.36 m |
3.8 m |
5.36 m x 3.8 m |
|
Main Level |
Dining Room |
2.25 m |
2.71 m |
2.25 m x 2.71 m |
|
Main Level |
Kitchen |
3.09 m |
3.47 m |
3.09 m x 3.47 m |
|
Upper Level |
Primary Bedroom |
3.48 m |
4.08 m |
3.48 m x 4.08 m |
|
Upper Level |
Bedroom 2 |
2.9 m |
3.71 m |
2.9 m x 3.71 m |
|
Upper Level |
Bedroom 3 |
3.48 m |
4.74 m |
3.48 m x 4.74 m |


