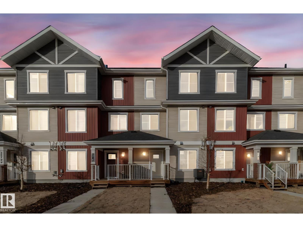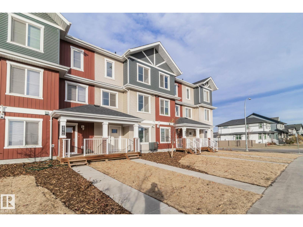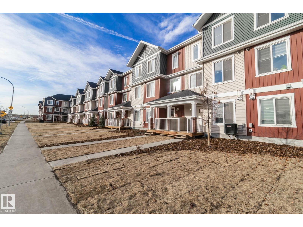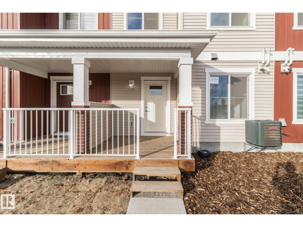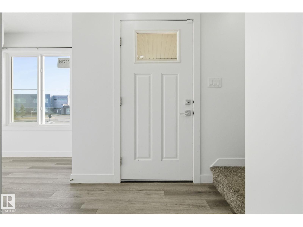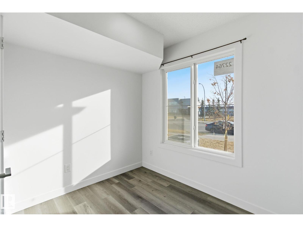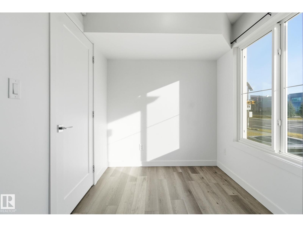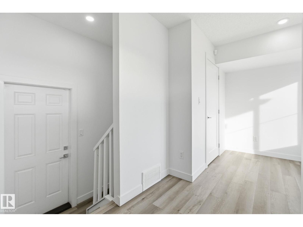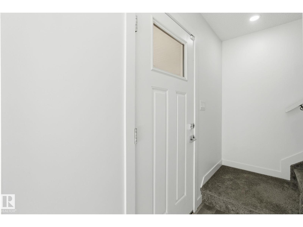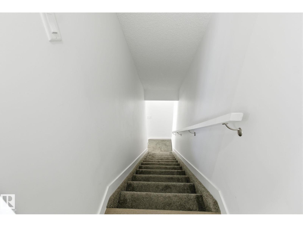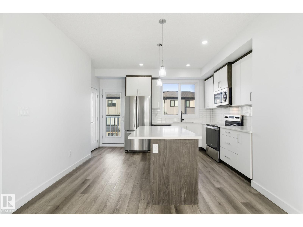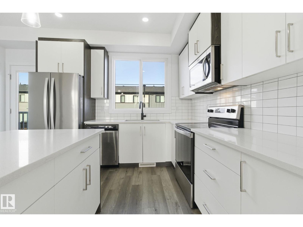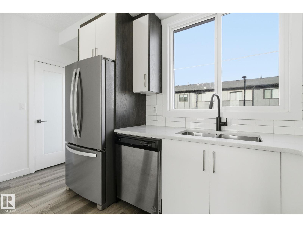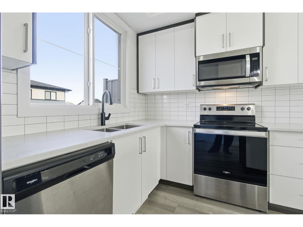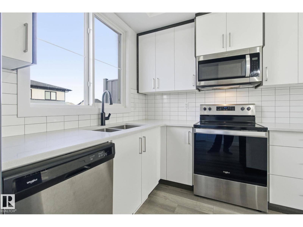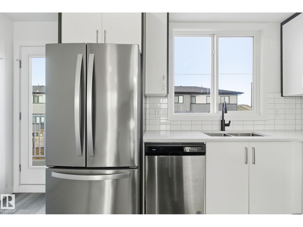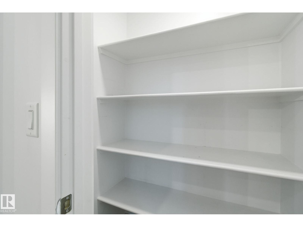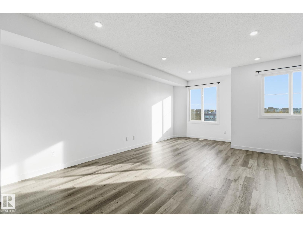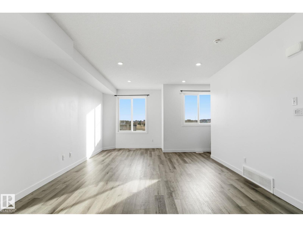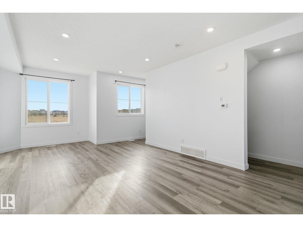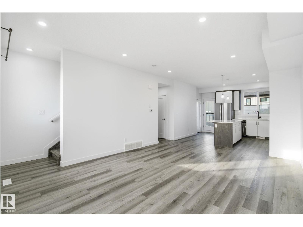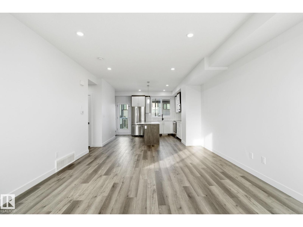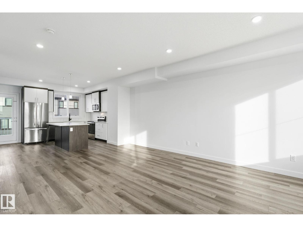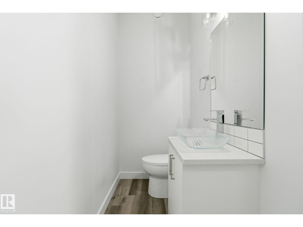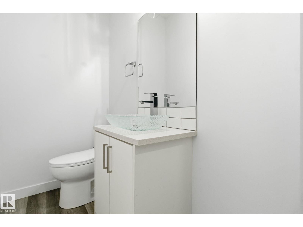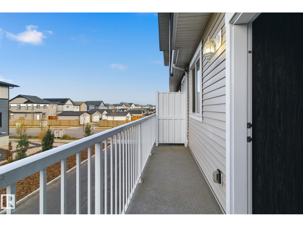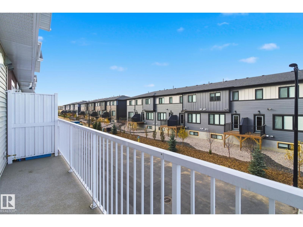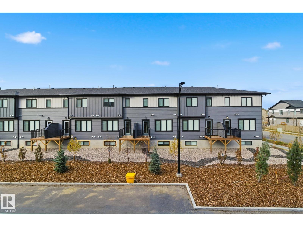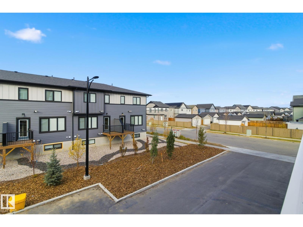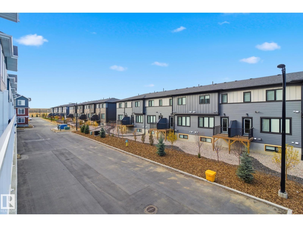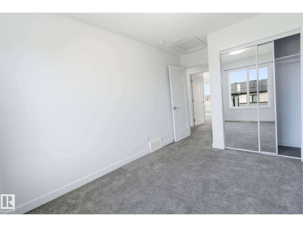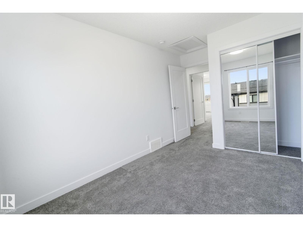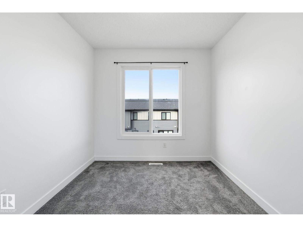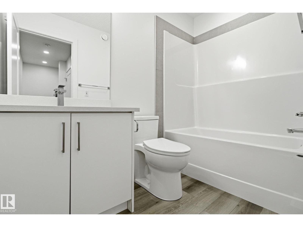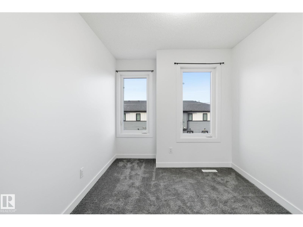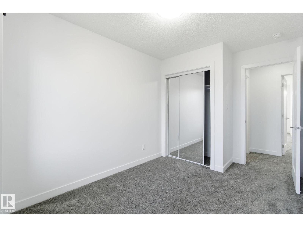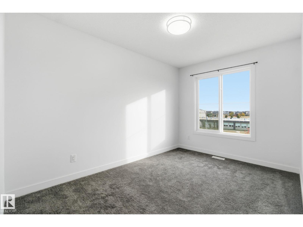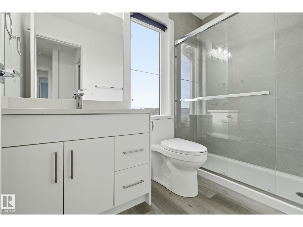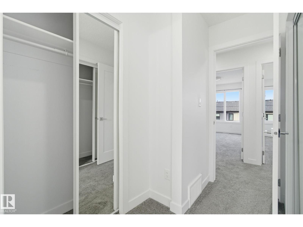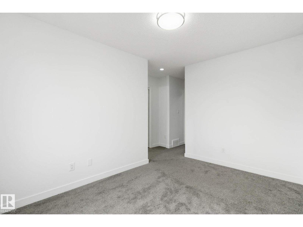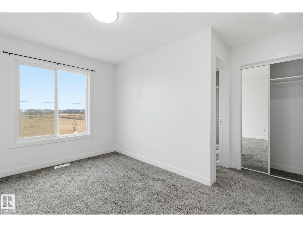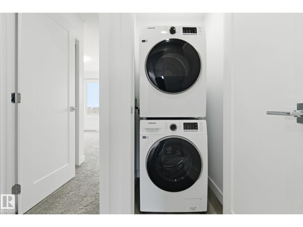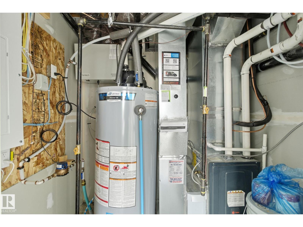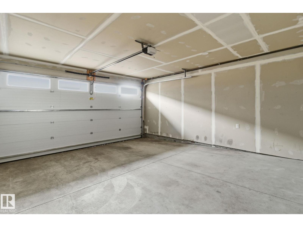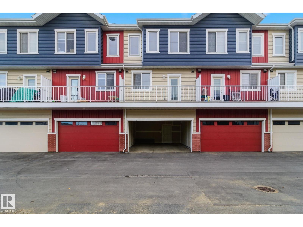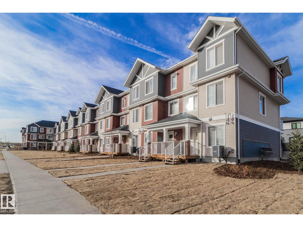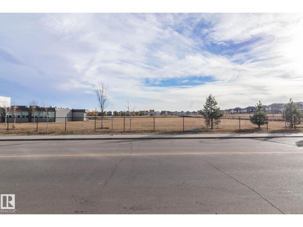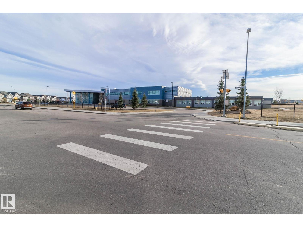#22764 97 Av Secord Av Nw Nw Edmonton, Alberta T5T 7S6
3 Bedroom
3 Bathroom
1,453 ft2
Central Air Conditioning
Forced Air
$369,000Maintenance, Insurance, Landscaping, Property Management, Other, See Remarks
$303.02 Monthly
Maintenance, Insurance, Landscaping, Property Management, Other, See Remarks
$303.02 MonthlyStylish and functional home with open-concept living. Features a bright flex room, modern kitchen with stainless steel appliances, quartz countertops, island, and walk-in pantry. Enjoy a private balcony—perfect for BBQs! Upstairs offers a primary bedroom with ensuite, two more bedrooms, full bath, and laundry. Includes central A/C, double attached garage, and quartz finishes throughout. Great location near parks, trails, schools, and shopping. (id:62055)
Property Details
| MLS® Number | E4463483 |
| Property Type | Single Family |
| Neigbourhood | Secord |
| Amenities Near By | Playground, Public Transit, Schools, Shopping |
| Features | See Remarks, Flat Site, Wood Windows, No Animal Home, No Smoking Home, Skylight |
Building
| Bathroom Total | 3 |
| Bedrooms Total | 3 |
| Amenities | Ceiling - 10ft, Vinyl Windows |
| Appliances | Dishwasher, Garage Door Opener, Microwave Range Hood Combo, Oven - Built-in, Microwave, Refrigerator, Washer/dryer Stack-up, Stove |
| Basement Type | None |
| Constructed Date | 2022 |
| Construction Style Attachment | Attached |
| Cooling Type | Central Air Conditioning |
| Fire Protection | Smoke Detectors |
| Half Bath Total | 1 |
| Heating Type | Forced Air |
| Stories Total | 3 |
| Size Interior | 1,453 Ft2 |
| Type | Row / Townhouse |
Parking
| Attached Garage |
Land
| Acreage | No |
| Land Amenities | Playground, Public Transit, Schools, Shopping |
Rooms
| Level | Type | Length | Width | Dimensions |
|---|---|---|---|---|
| Above | Living Room | 4.13 m | 4.13 m x Measurements not available | |
| Upper Level | Kitchen | 3.97 m | 3.44 m | 3.97 m x 3.44 m |
| Upper Level | Primary Bedroom | 3.59 m | 5.07 m | 3.59 m x 5.07 m |
| Upper Level | Bedroom 2 | 4.07 m | 2.56 m | 4.07 m x 2.56 m |
| Upper Level | Bedroom 3 | 2.56 m | Measurements not available x 2.56 m |
Contact Us
Contact us for more information



