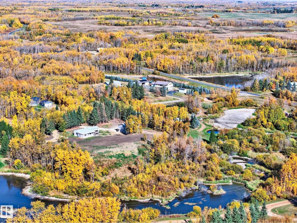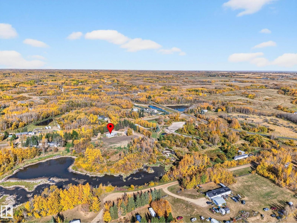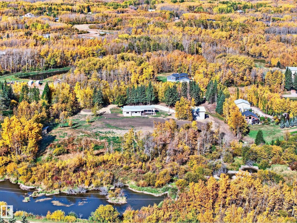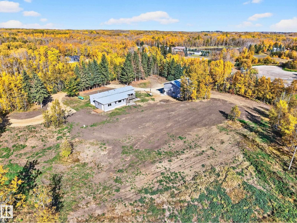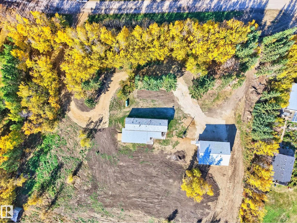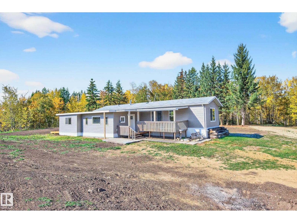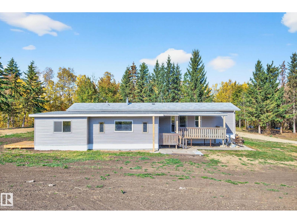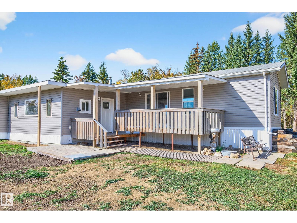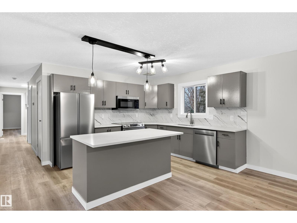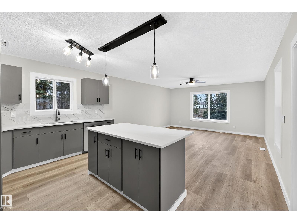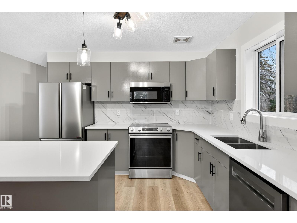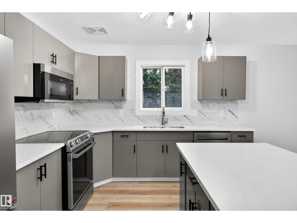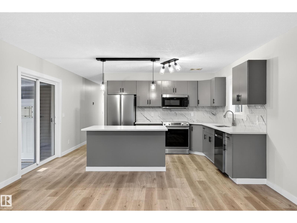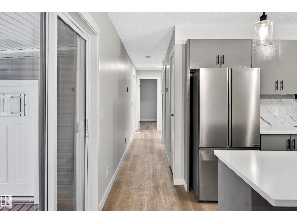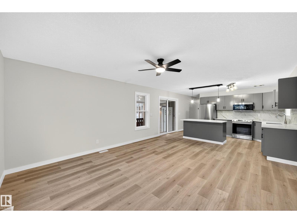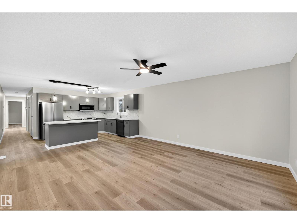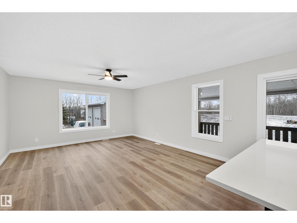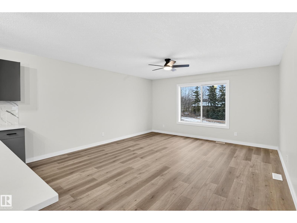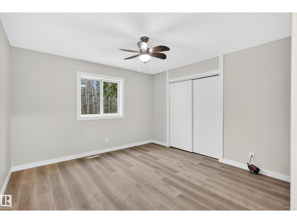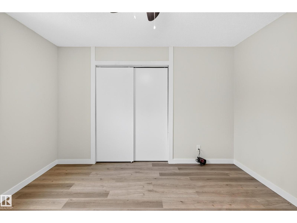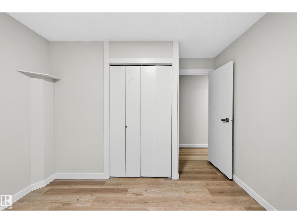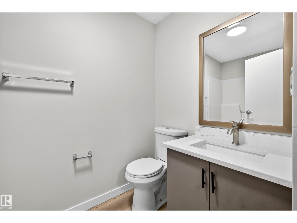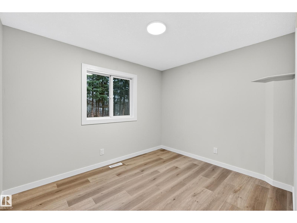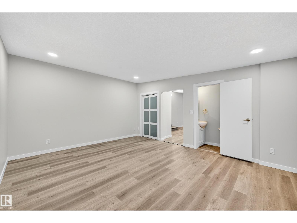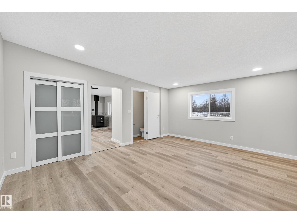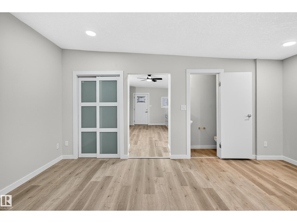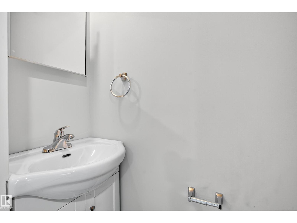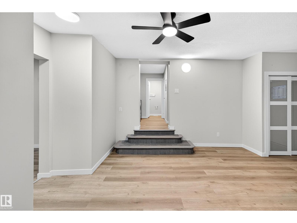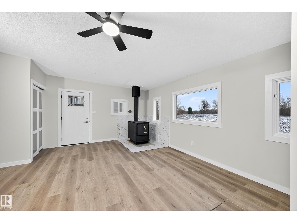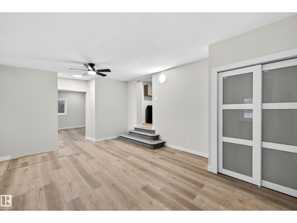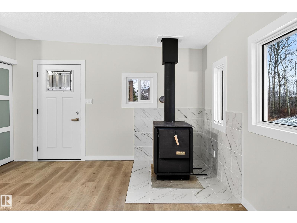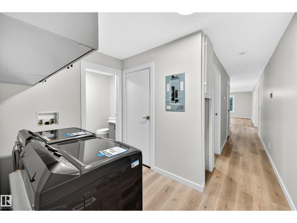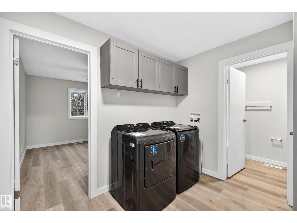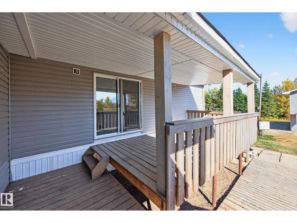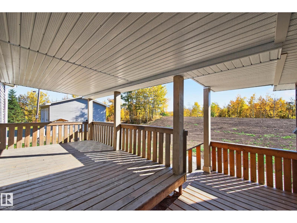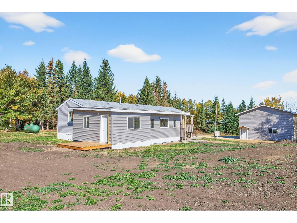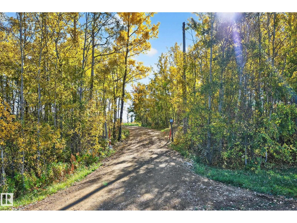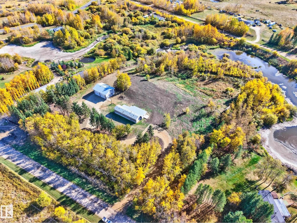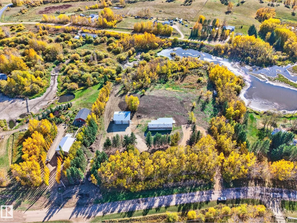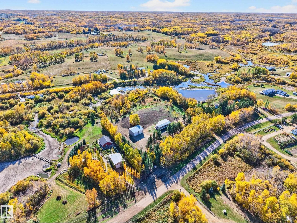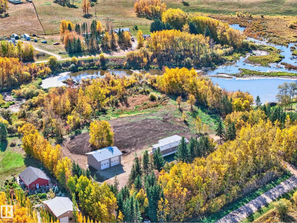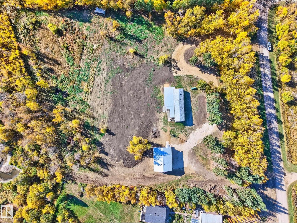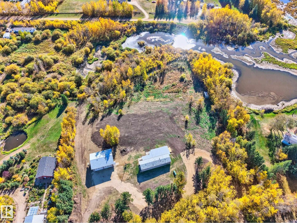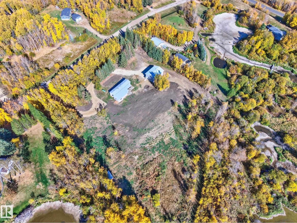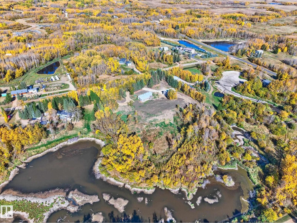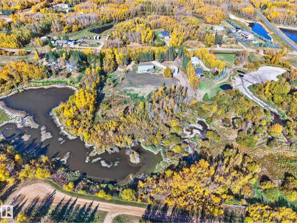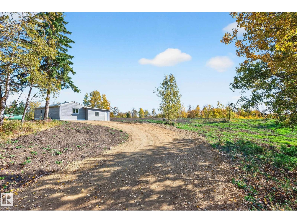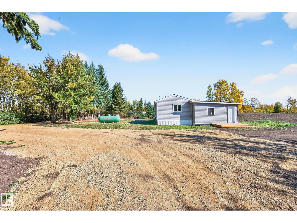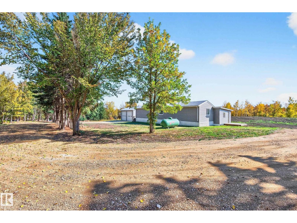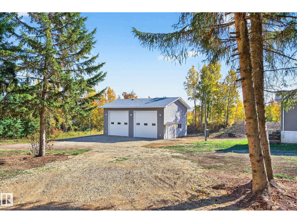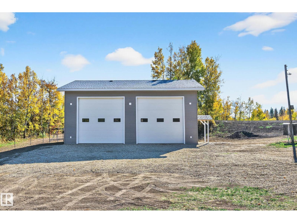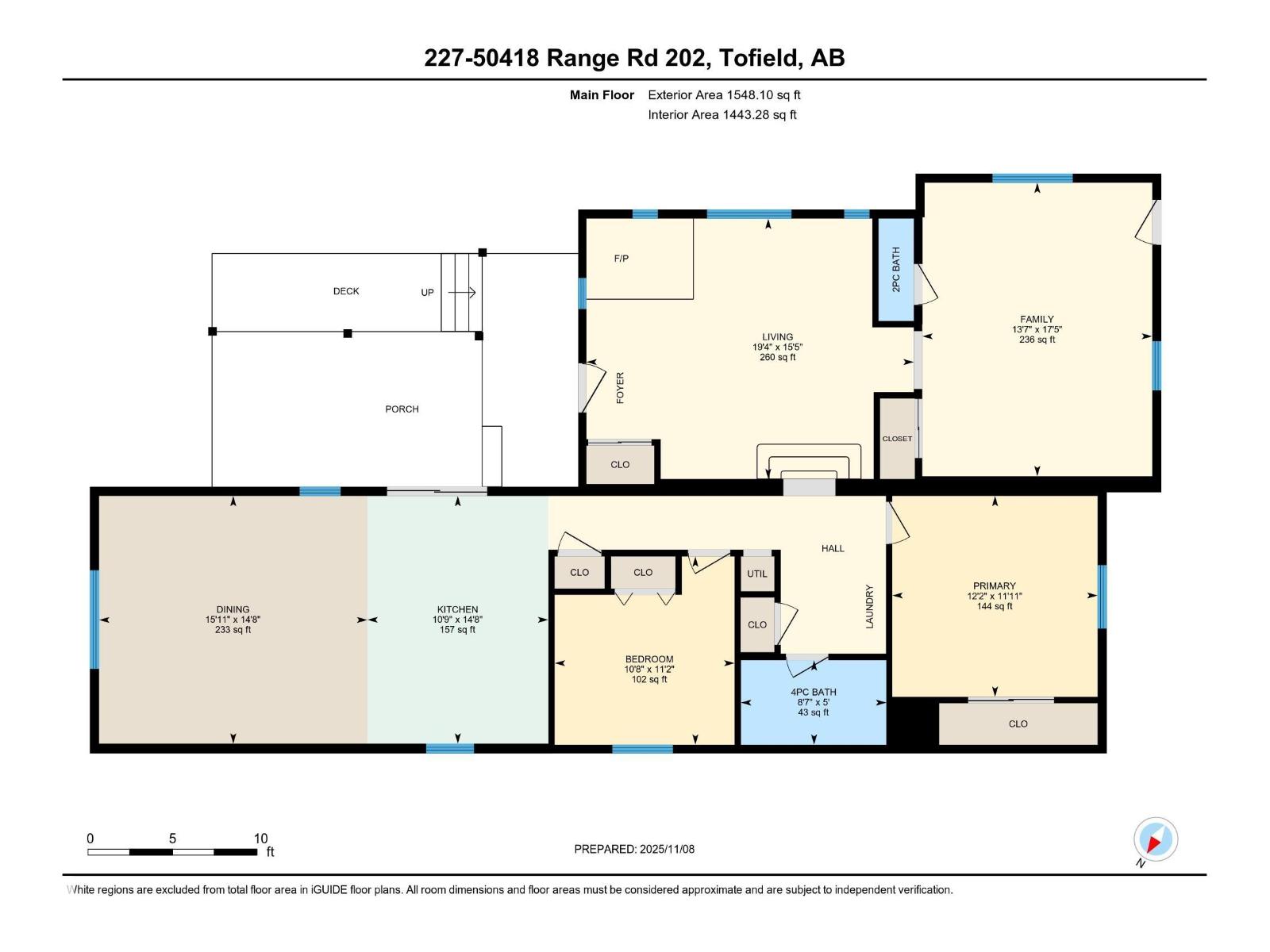3 Bedroom
2 Bathroom
1,548 ft2
Bungalow
Fireplace
Forced Air
Acreage
$519,600
Nestled on 3.07 private acres with a DRILLED WELL and septic tank & field, this peaceful country retreat backs onto a serene creek and protected environmental reserve. A potential second building site offers walk-out basement possibilities with stunning natural views. Modern, fresh & bright, this extensively upgraded 1,548 sq ft home features new vinyl plank flooring & baseboards, vinyl windows, fresh paint, and updated lighting. The open-concept great room seamlessly connects living and dining with the chef’s kitchen, complete with quartz countertops, abundant cabinetry, a large island, and stainless steel appliances. The primary bedroom includes a 2-pc ensuite and private deck access, complemented by two additional bedrooms and full 4-pc bath. A convenient crawl space provides extra storage and wood burning stove adds cozy warmth. Completing this exceptional property is a BRAND-NEW 30' x 40' shop with 16' ceilings, two 14' industrial doors, and concrete slab reinforced with pilings...a mechanic’s dream! (id:62055)
Property Details
|
MLS® Number
|
E4465876 |
|
Property Type
|
Single Family |
|
Neigbourhood
|
Beaver Creek Estate |
|
Amenities Near By
|
Park |
|
Features
|
Private Setting, No Back Lane, No Animal Home, No Smoking Home, Environmental Reserve |
|
Structure
|
Deck |
Building
|
Bathroom Total
|
2 |
|
Bedrooms Total
|
3 |
|
Amenities
|
Vinyl Windows |
|
Appliances
|
Dishwasher, Dryer, Fan, Garage Door Opener Remote(s), Garage Door Opener, Microwave Range Hood Combo, Refrigerator, Stove, Washer |
|
Architectural Style
|
Bungalow |
|
Basement Development
|
Unfinished |
|
Basement Type
|
Partial (unfinished) |
|
Constructed Date
|
2009 |
|
Construction Style Attachment
|
Detached |
|
Fireplace Fuel
|
Wood |
|
Fireplace Present
|
Yes |
|
Fireplace Type
|
Woodstove |
|
Half Bath Total
|
1 |
|
Heating Type
|
Forced Air |
|
Stories Total
|
1 |
|
Size Interior
|
1,548 Ft2 |
|
Type
|
House |
Parking
Land
|
Acreage
|
Yes |
|
Land Amenities
|
Park |
|
Size Irregular
|
3.07 |
|
Size Total
|
3.07 Ac |
|
Size Total Text
|
3.07 Ac |
Rooms
| Level |
Type |
Length |
Width |
Dimensions |
|
Main Level |
Kitchen |
4.47 m |
3.26 m |
4.47 m x 3.26 m |
|
Main Level |
Family Room |
4.7 m |
5.91 m |
4.7 m x 5.91 m |
|
Main Level |
Primary Bedroom |
5.3 m |
4.15 m |
5.3 m x 4.15 m |
|
Main Level |
Bedroom 2 |
3.4 m |
3.25 m |
3.4 m x 3.25 m |
|
Main Level |
Bedroom 3 |
3.63 m |
3.7 m |
3.63 m x 3.7 m |
|
Main Level |
Great Room |
4.47 m |
4.84 m |
4.47 m x 4.84 m |


