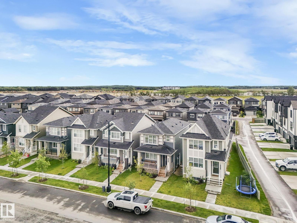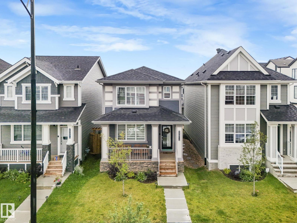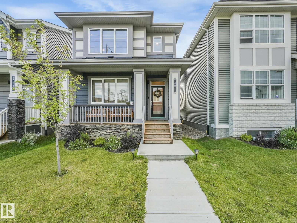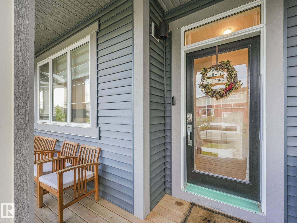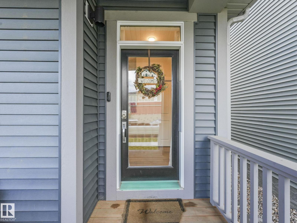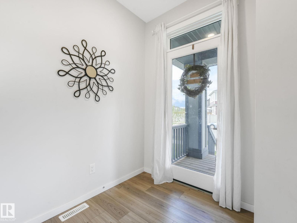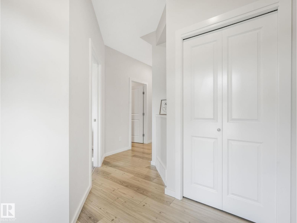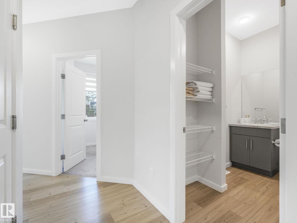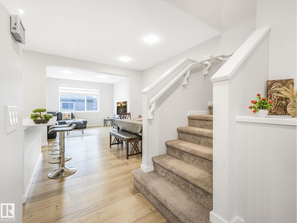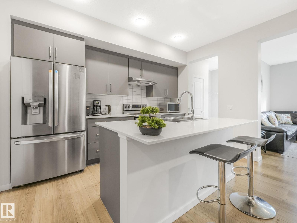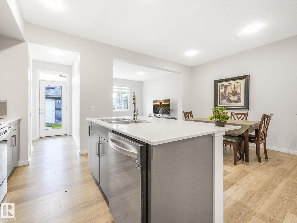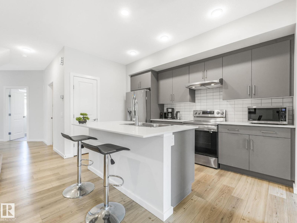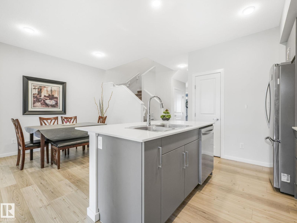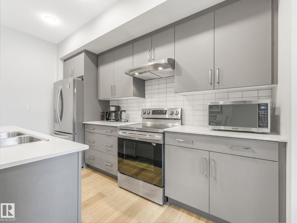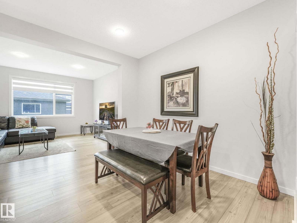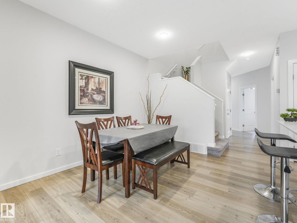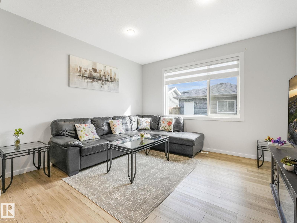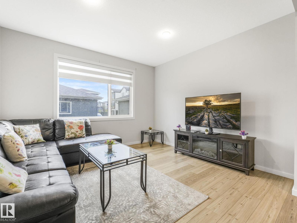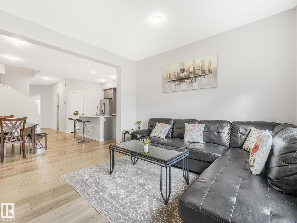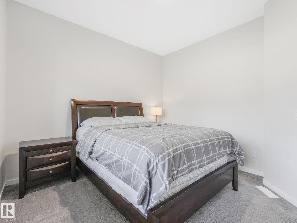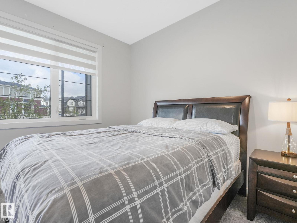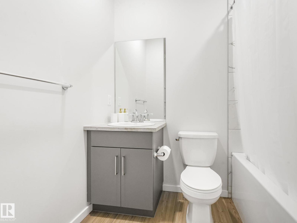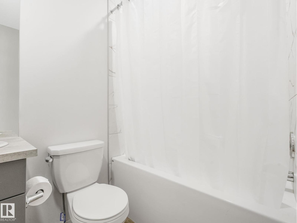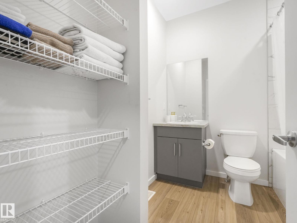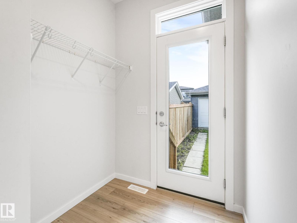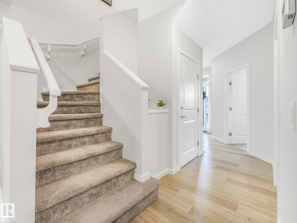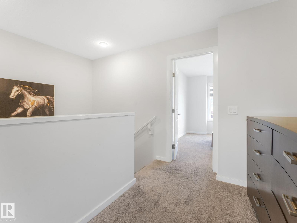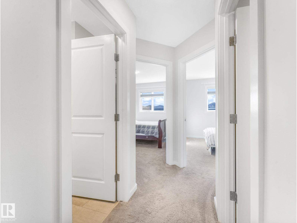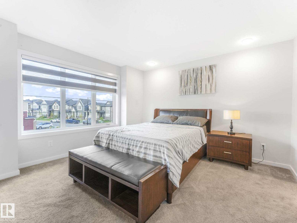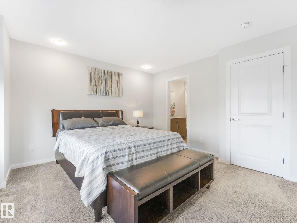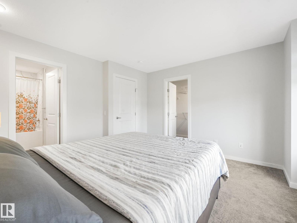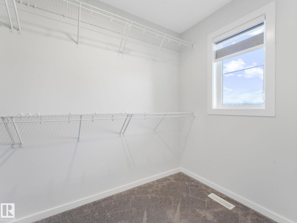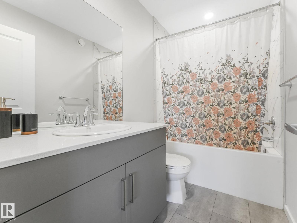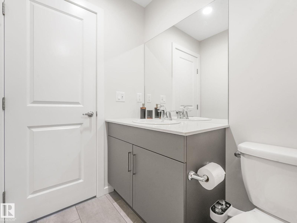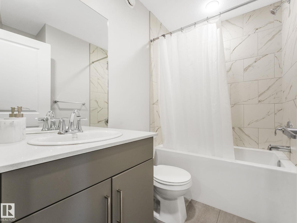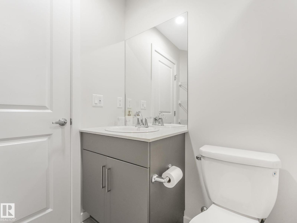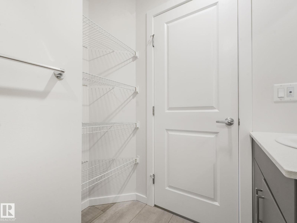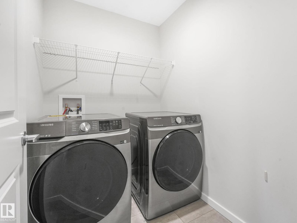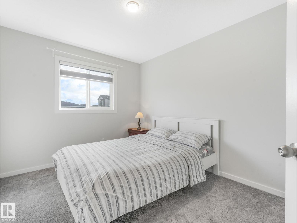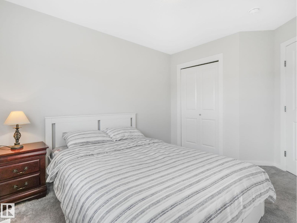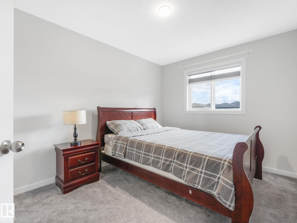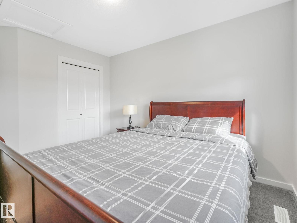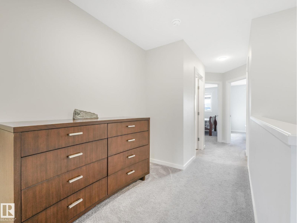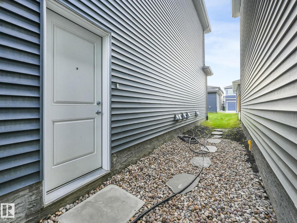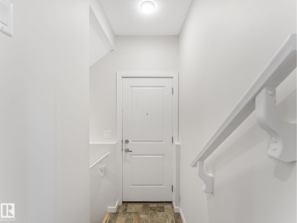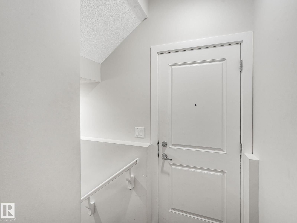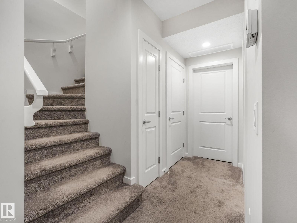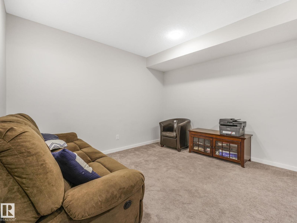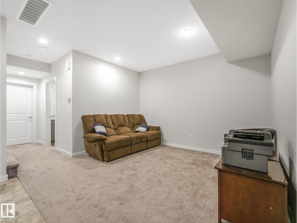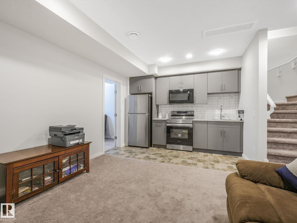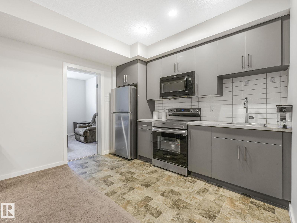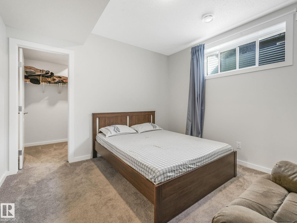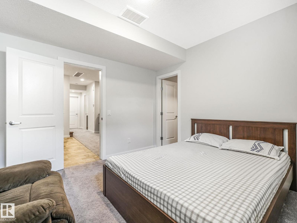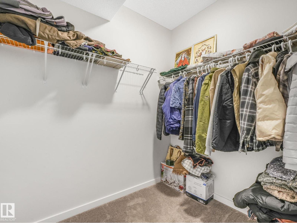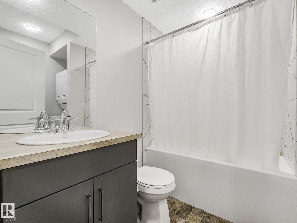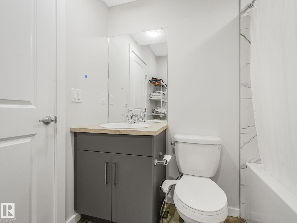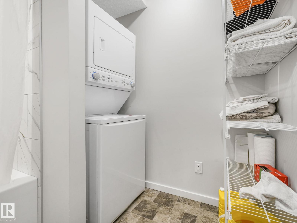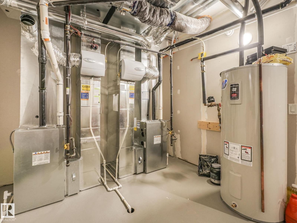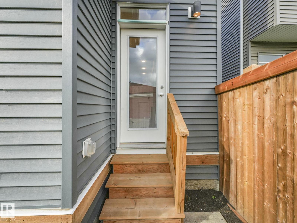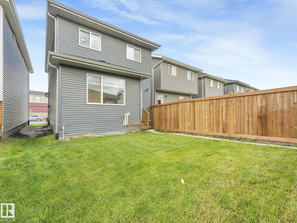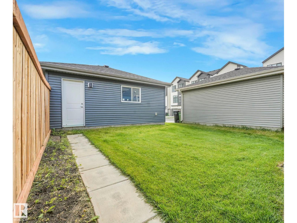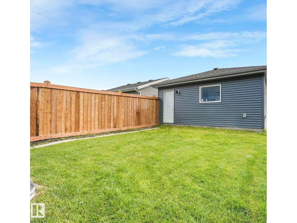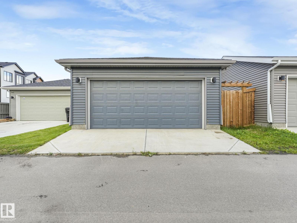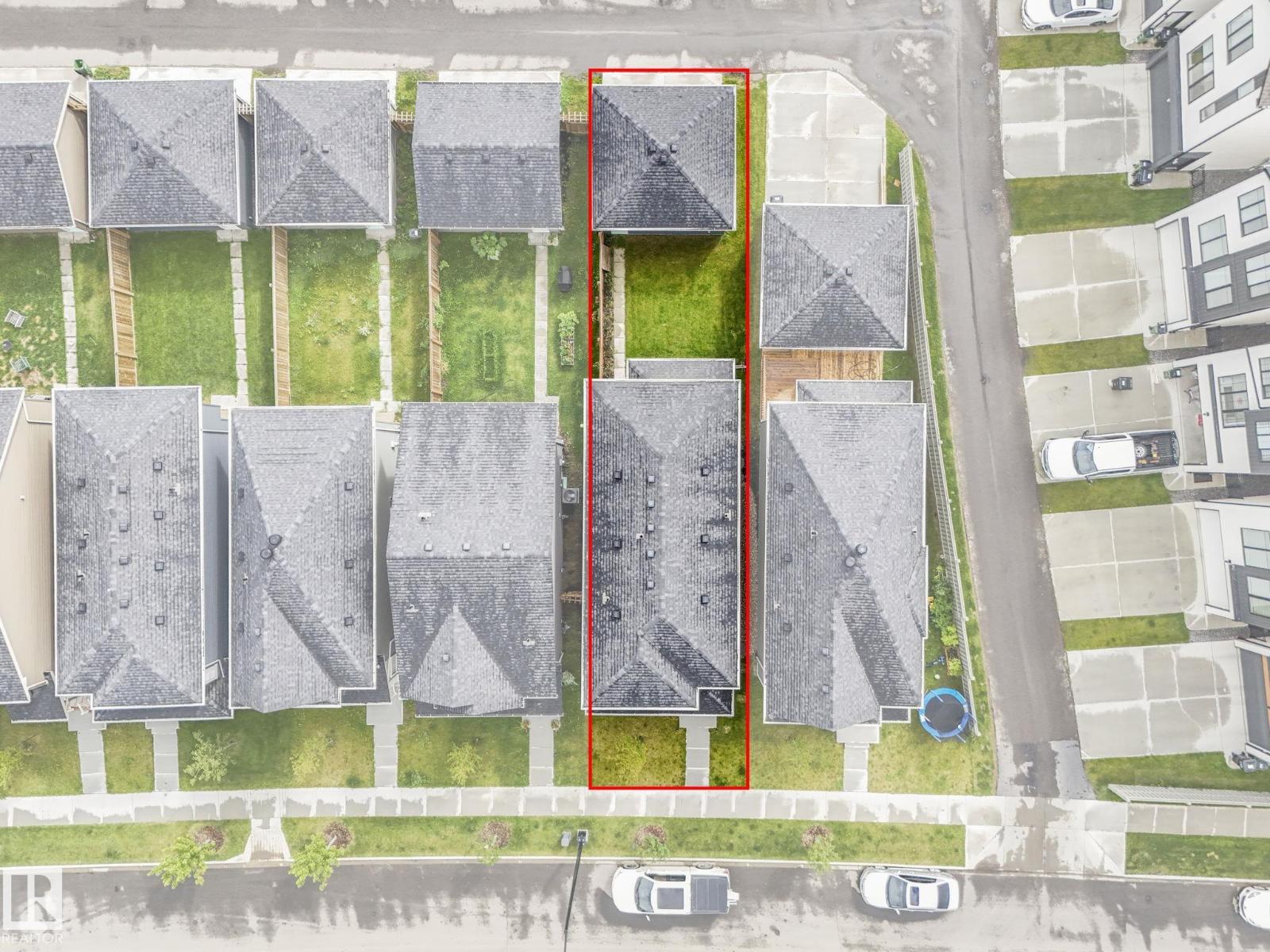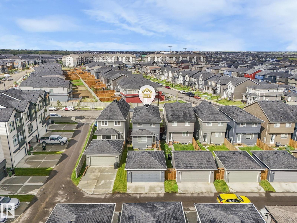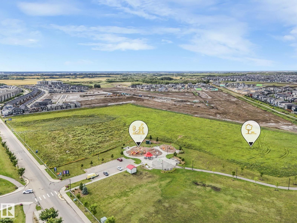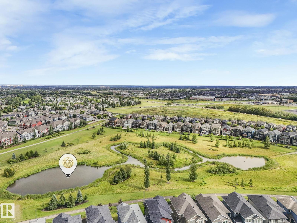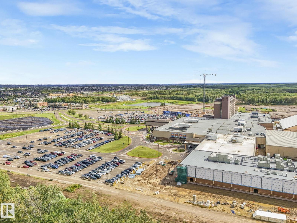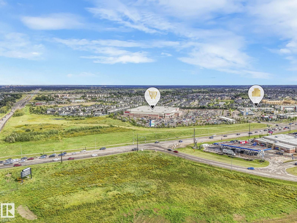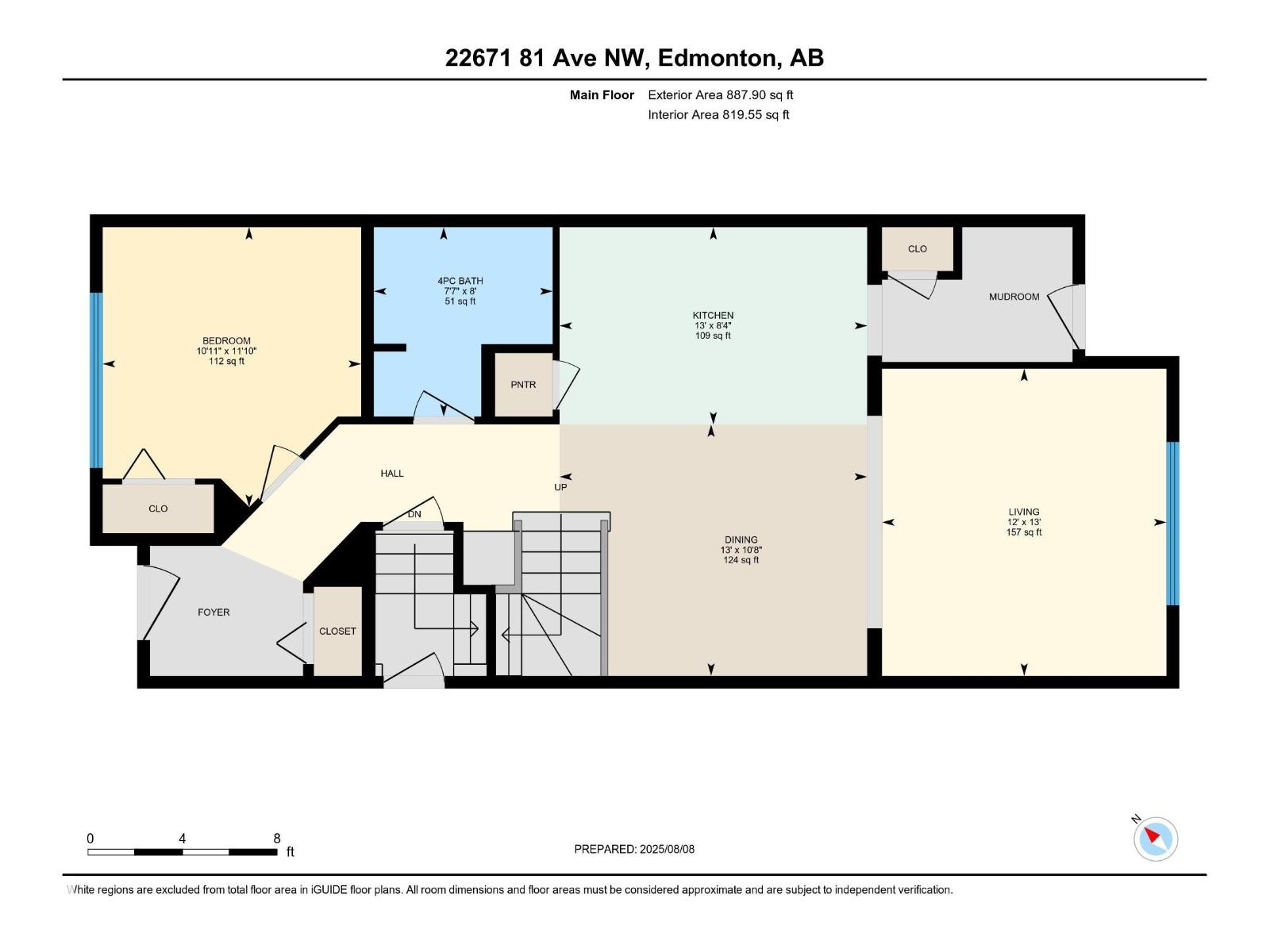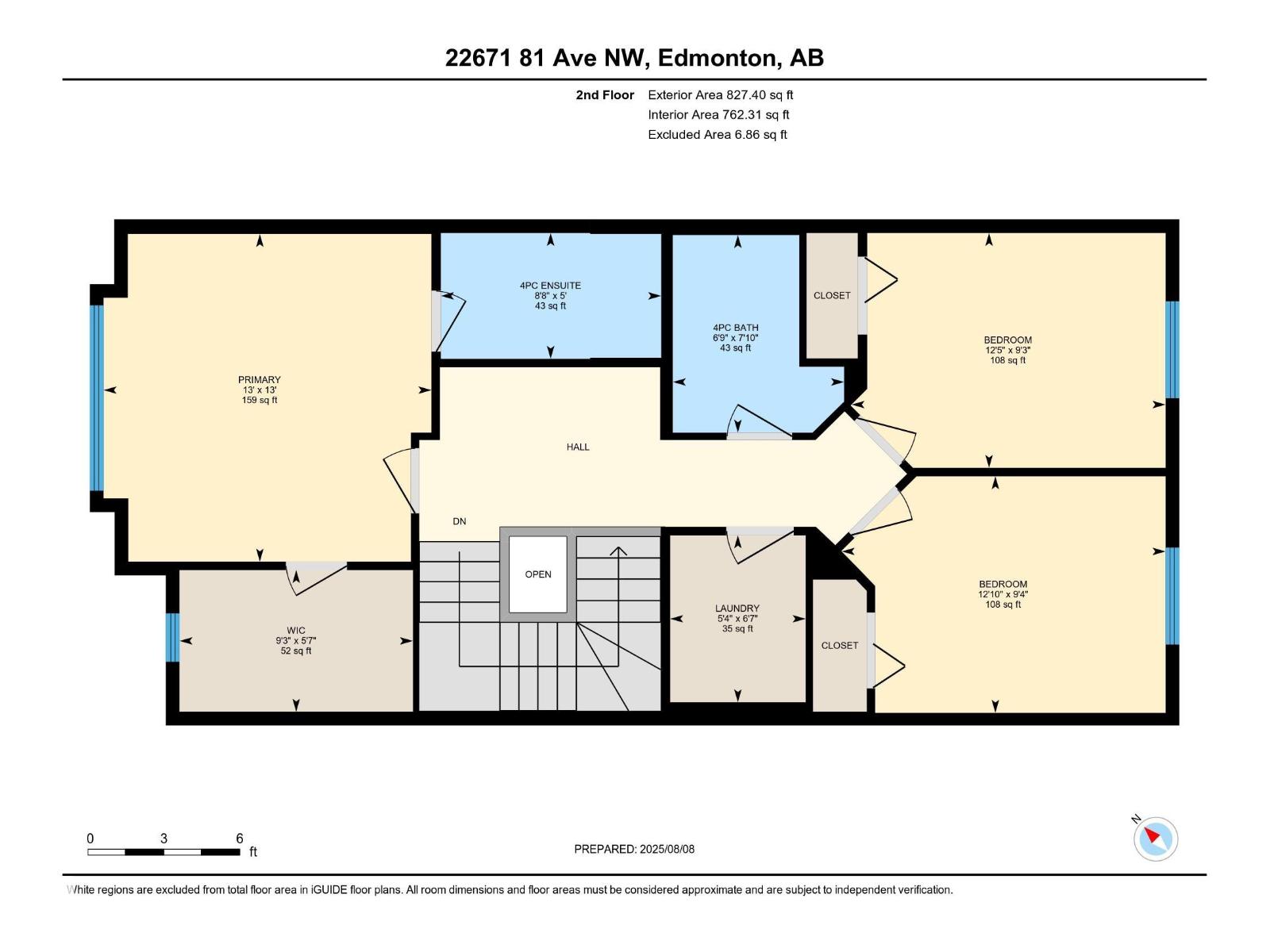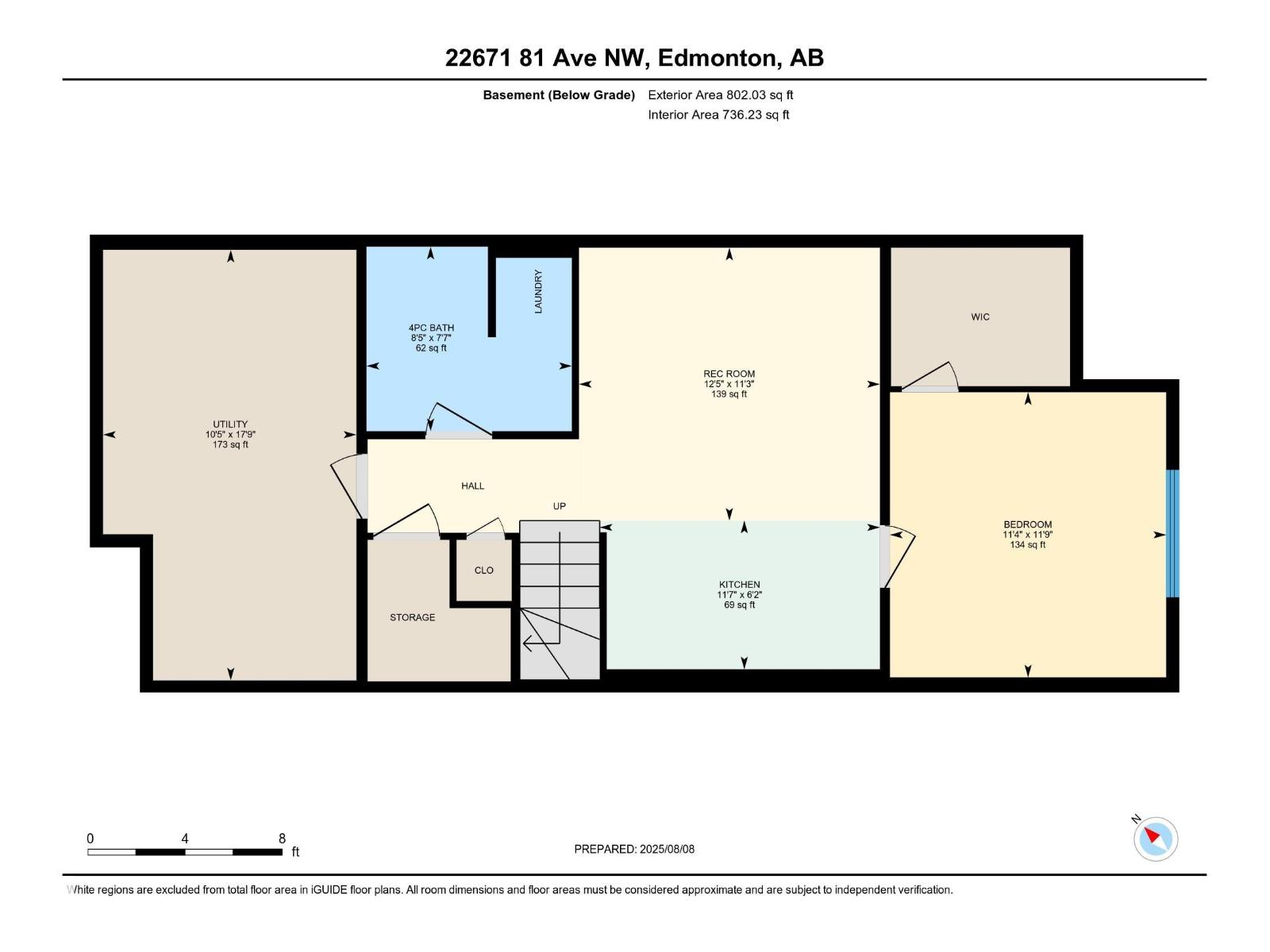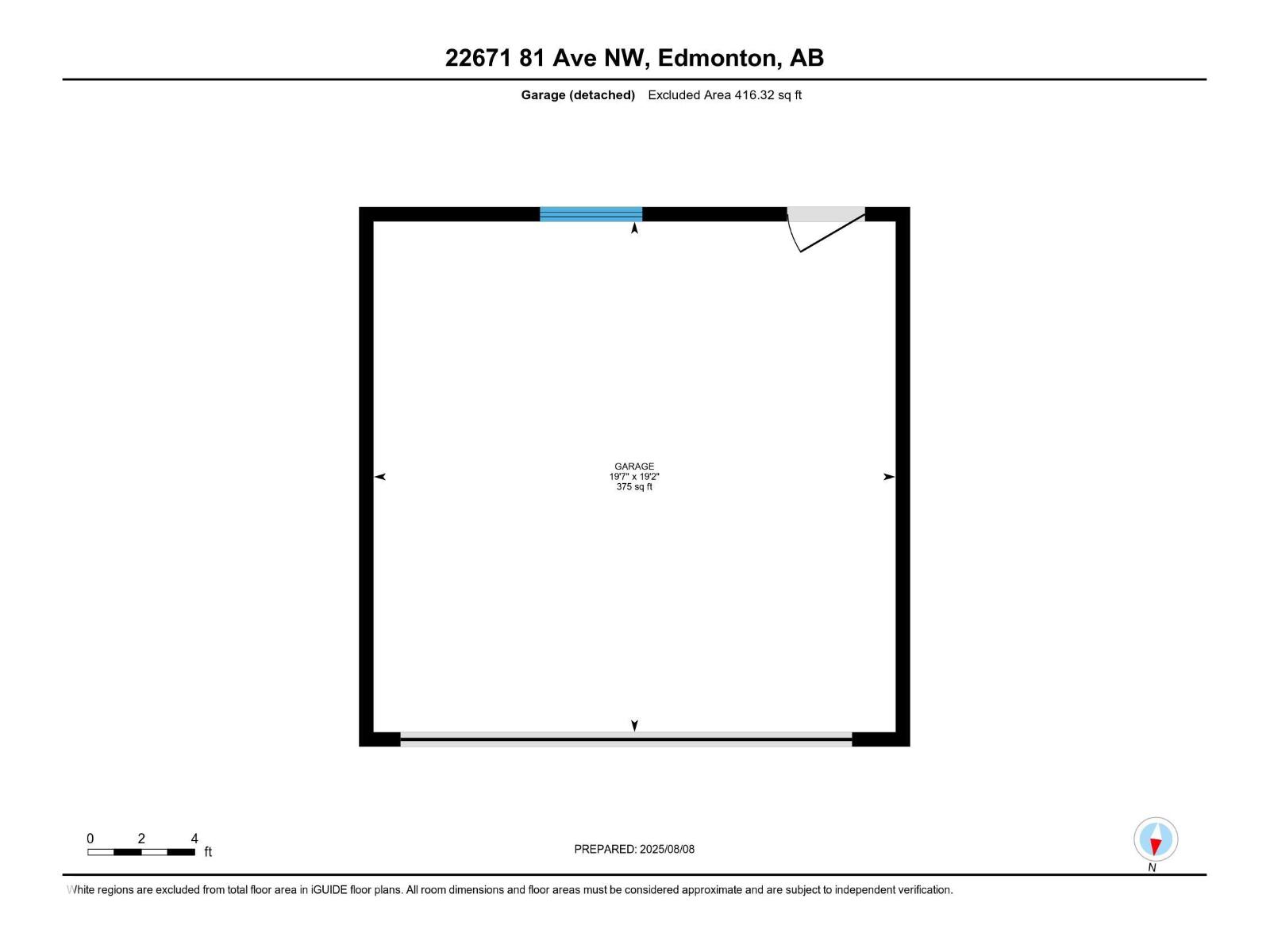5 Bedroom
4 Bathroom
1,715 ft2
Forced Air
$579,000
!!! LEGAL BASEMENT SUITE!!! FULL BED AND BATH ON MAIN FLOOR!!! Welcome to this beautifully designed 5-bedroom, 4-bathroom home offering 1,715 sq. ft. in a quiet, family-friendly neighborhood of Rosenthal. The main floor foyer welcomes you into open-concept layout with a bright living and dinning area, modern kitchen with stainless steel appliances, and a full bedroom and bathroom—perfect for guests or multi-generational living. Upstairs, you’ll find 3 more spacious bedrooms including a comfortable primary suite with a walk-in closet and ensuite. The fully finished basement includes a legal one-bedroom suite, ideal for rental income or extended family. Large private backyard offers space for kids & get to gathers. Located close to major amenities such as parks and playground, Costco, Golf Course, River Cree Resort, the future school, public library, Lewis Farms Recreation Centre and easy access to Whitemud Drive and Anthony Henday, makes this home perfect combination of comfort, convenience, and value. (id:62055)
Property Details
|
MLS® Number
|
E4464277 |
|
Property Type
|
Single Family |
|
Neigbourhood
|
Rosenthal (Edmonton) |
|
Amenities Near By
|
Golf Course, Playground, Public Transit, Schools, Shopping |
|
Features
|
Lane, No Animal Home, No Smoking Home |
|
Structure
|
Porch |
Building
|
Bathroom Total
|
4 |
|
Bedrooms Total
|
5 |
|
Amenities
|
Ceiling - 9ft |
|
Appliances
|
Dishwasher, Dryer, Washer/dryer Combo, Garage Door Opener Remote(s), Garage Door Opener, Hood Fan, Microwave Range Hood Combo, Washer, Window Coverings, Refrigerator, Two Stoves |
|
Basement Development
|
Finished |
|
Basement Features
|
Suite |
|
Basement Type
|
Full (finished) |
|
Constructed Date
|
2022 |
|
Construction Style Attachment
|
Detached |
|
Heating Type
|
Forced Air |
|
Stories Total
|
2 |
|
Size Interior
|
1,715 Ft2 |
|
Type
|
House |
Parking
|
Detached Garage
|
|
|
See Remarks
|
|
Land
|
Acreage
|
No |
|
Fence Type
|
Fence |
|
Land Amenities
|
Golf Course, Playground, Public Transit, Schools, Shopping |
|
Size Irregular
|
284.4 |
|
Size Total
|
284.4 M2 |
|
Size Total Text
|
284.4 M2 |
Rooms
| Level |
Type |
Length |
Width |
Dimensions |
|
Basement |
Bedroom 5 |
3.47 m |
3.58 m |
3.47 m x 3.58 m |
|
Basement |
Second Kitchen |
3.52 m |
1.87 m |
3.52 m x 1.87 m |
|
Main Level |
Living Room |
3.67 m |
3.96 m |
3.67 m x 3.96 m |
|
Main Level |
Dining Room |
3.97 m |
3.25 m |
3.97 m x 3.25 m |
|
Main Level |
Kitchen |
3.97 m |
2.55 m |
3.97 m x 2.55 m |
|
Main Level |
Bedroom 4 |
3.33 m |
3.61 m |
3.33 m x 3.61 m |
|
Upper Level |
Primary Bedroom |
3.95 m |
3.95 m |
3.95 m x 3.95 m |
|
Upper Level |
Bedroom 2 |
3.78 m |
2.83 m |
3.78 m x 2.83 m |
|
Upper Level |
Bedroom 3 |
3.9 m |
2.85 m |
3.9 m x 2.85 m |
|
Upper Level |
Laundry Room |
1.63 m |
2.01 m |
1.63 m x 2.01 m |



