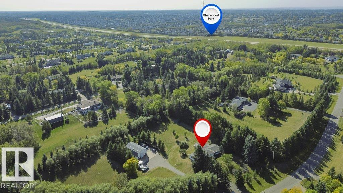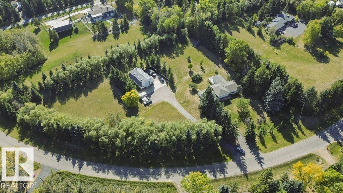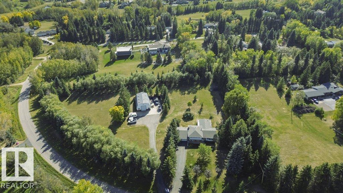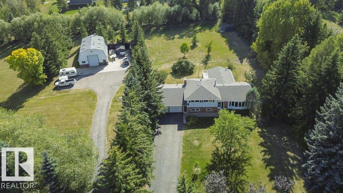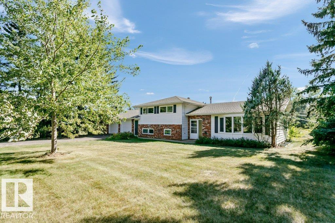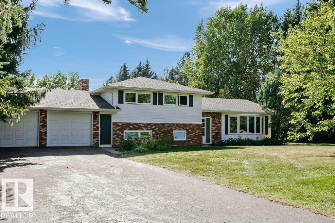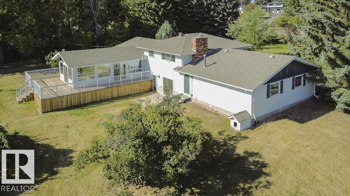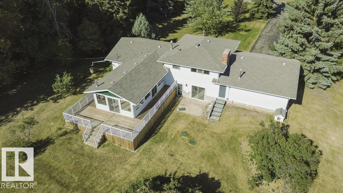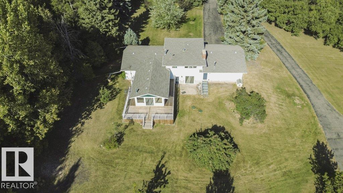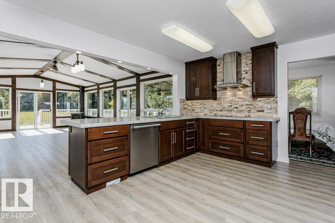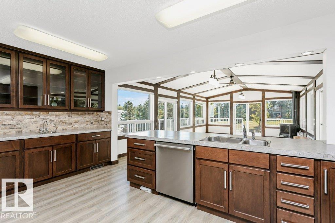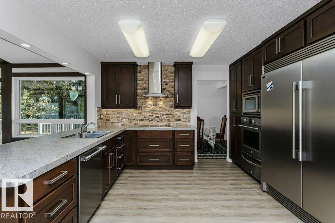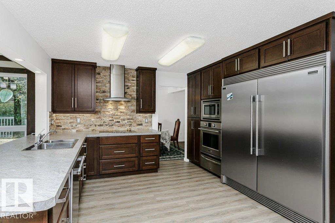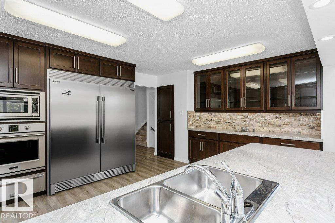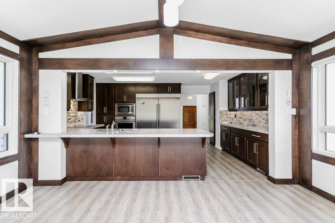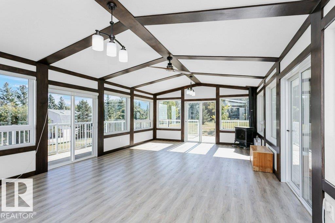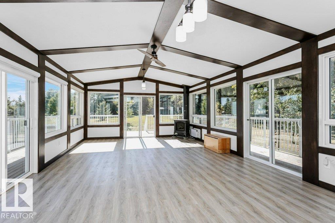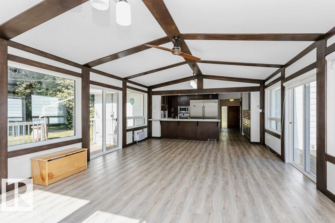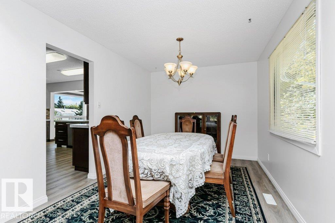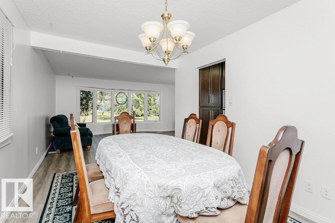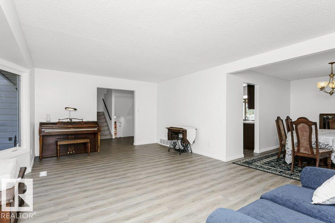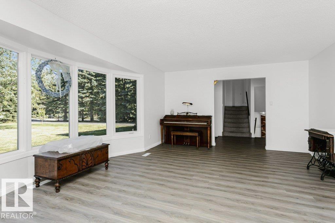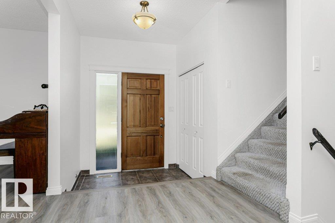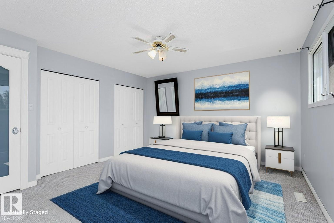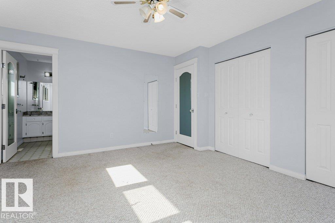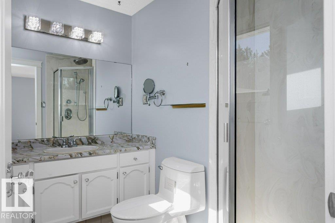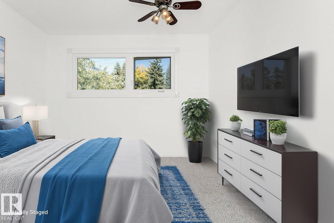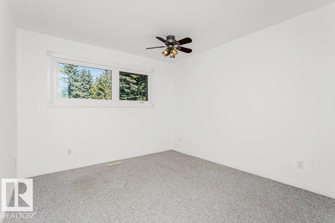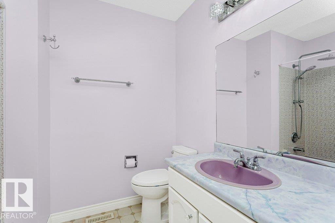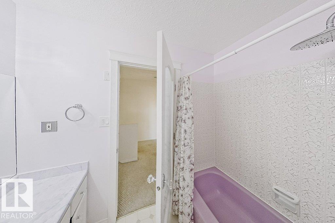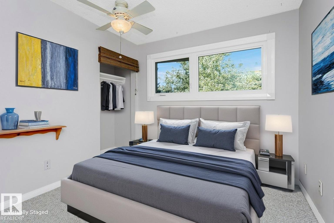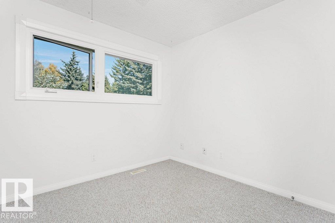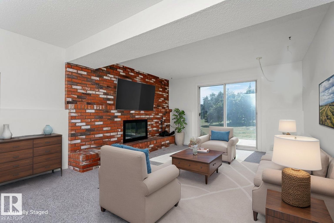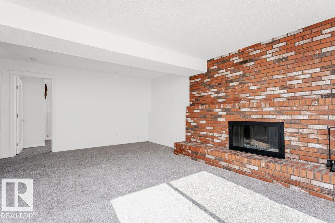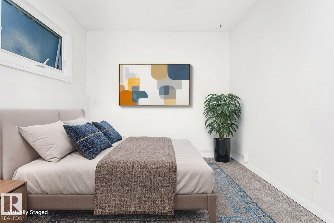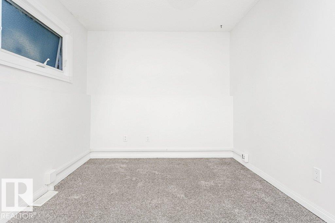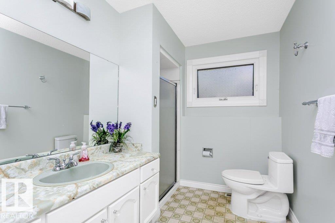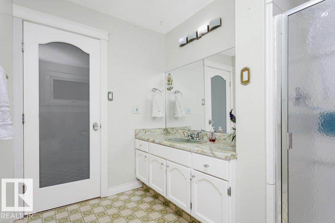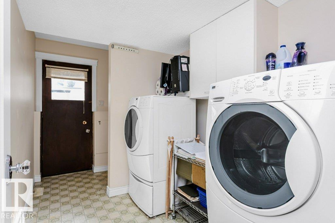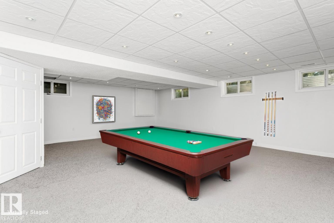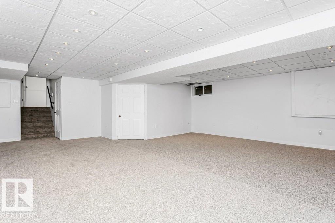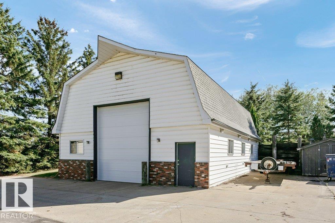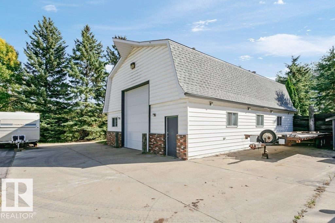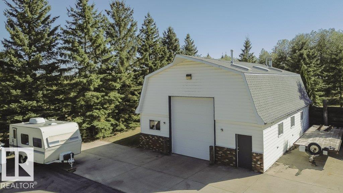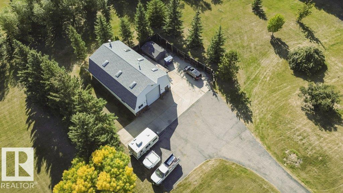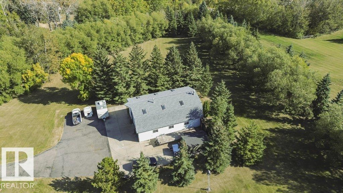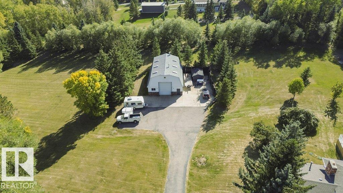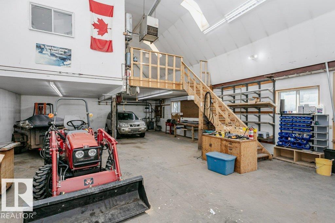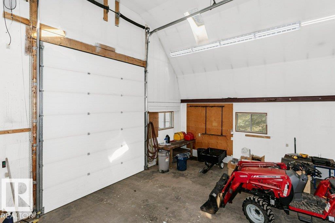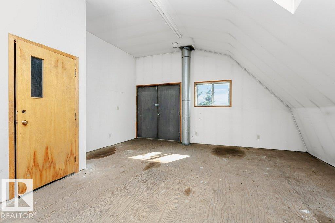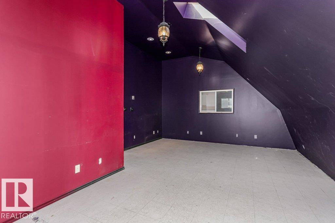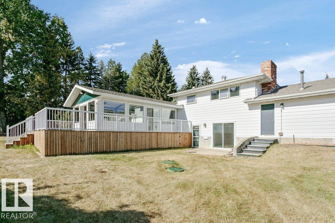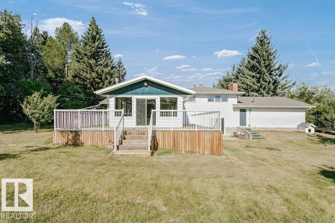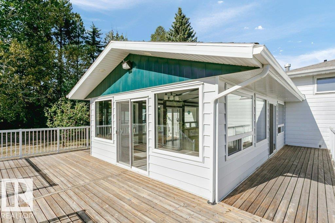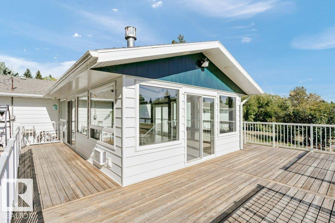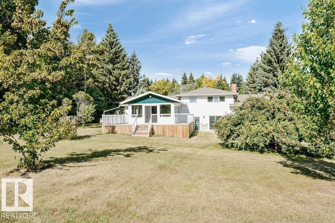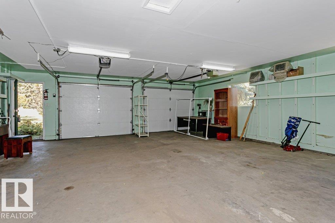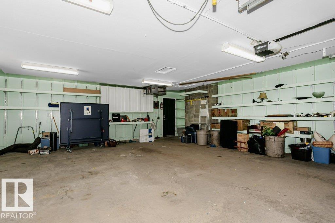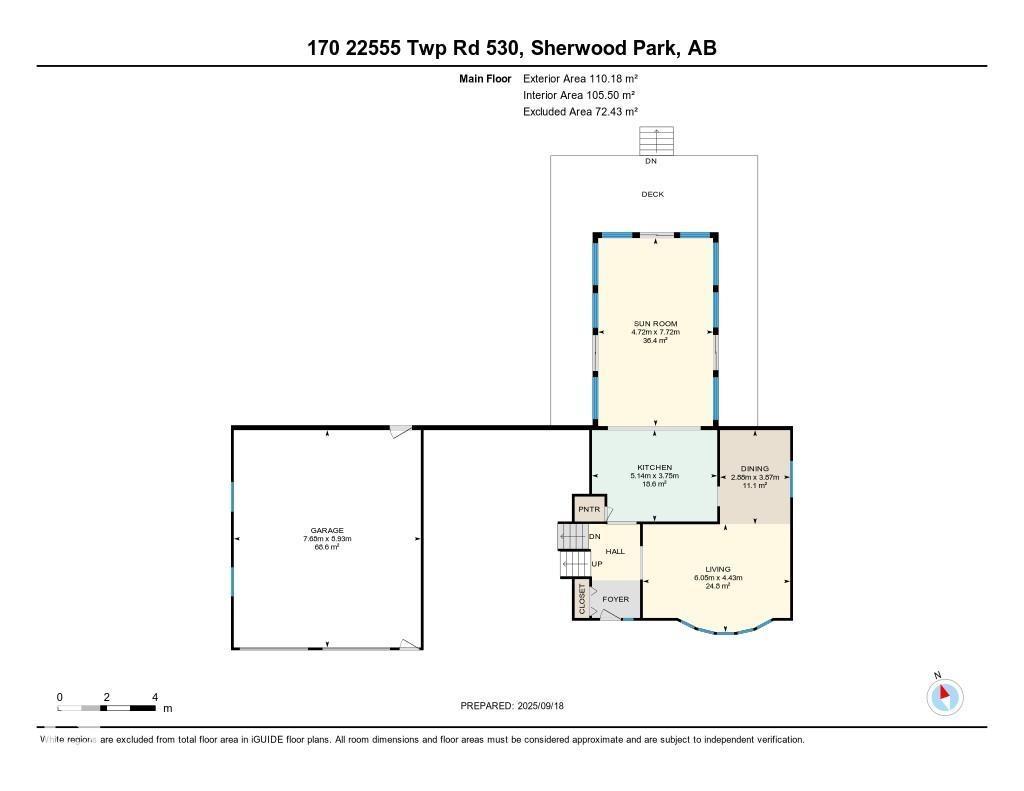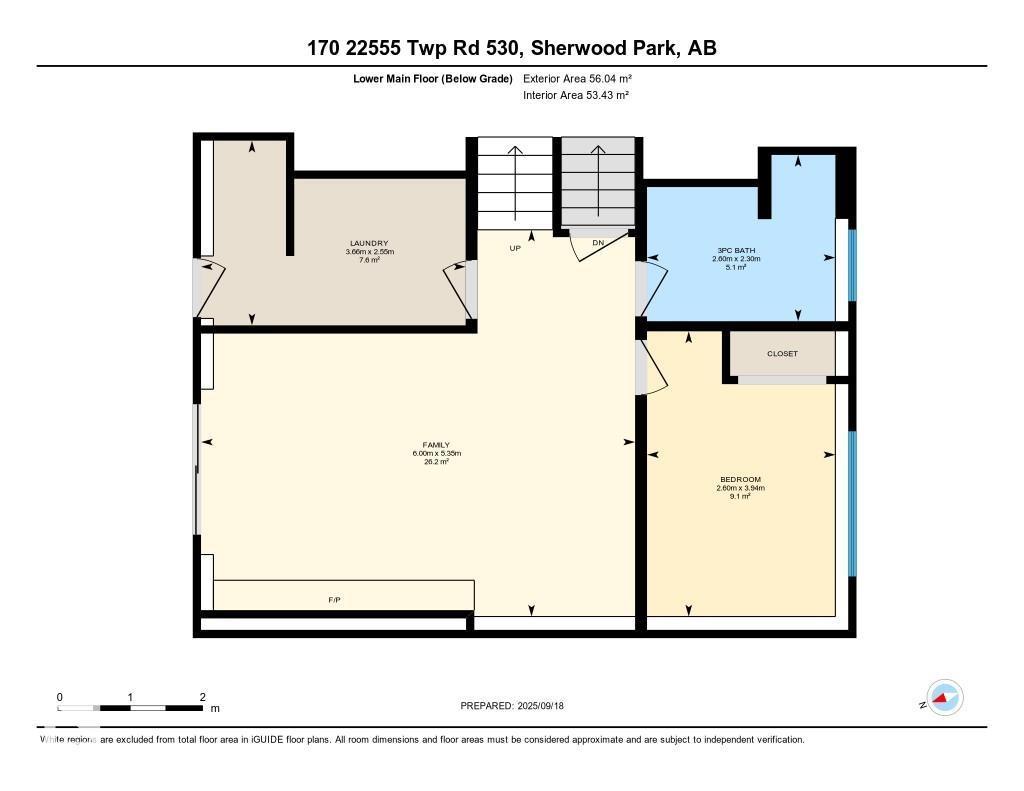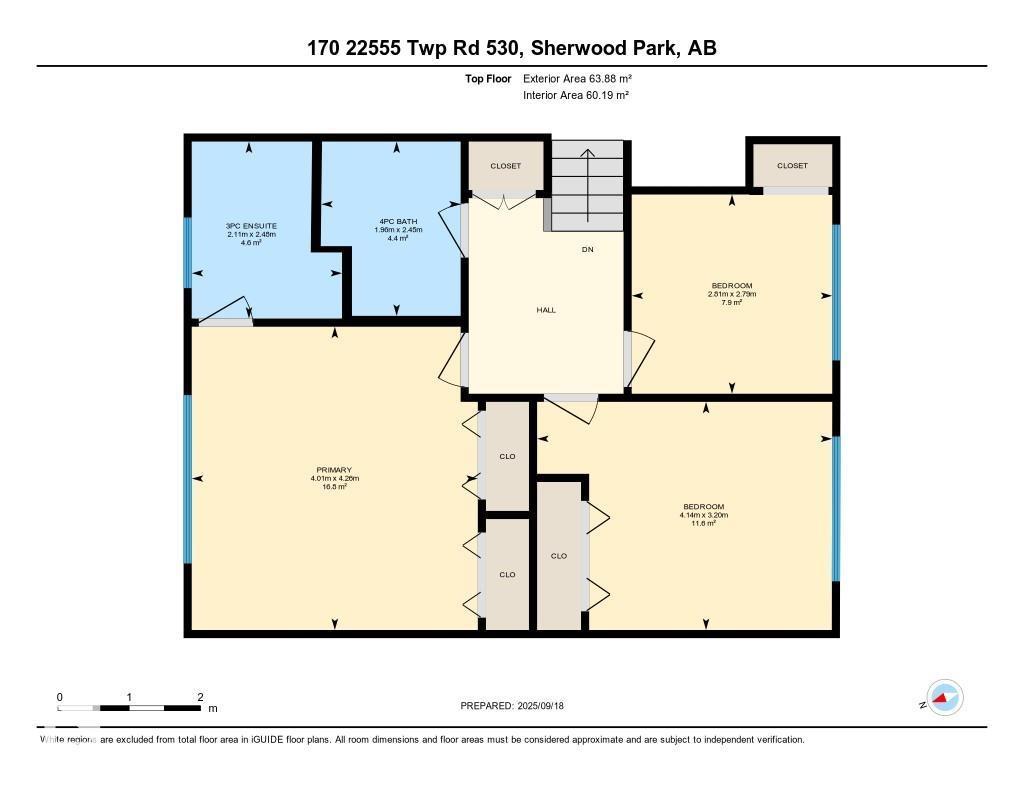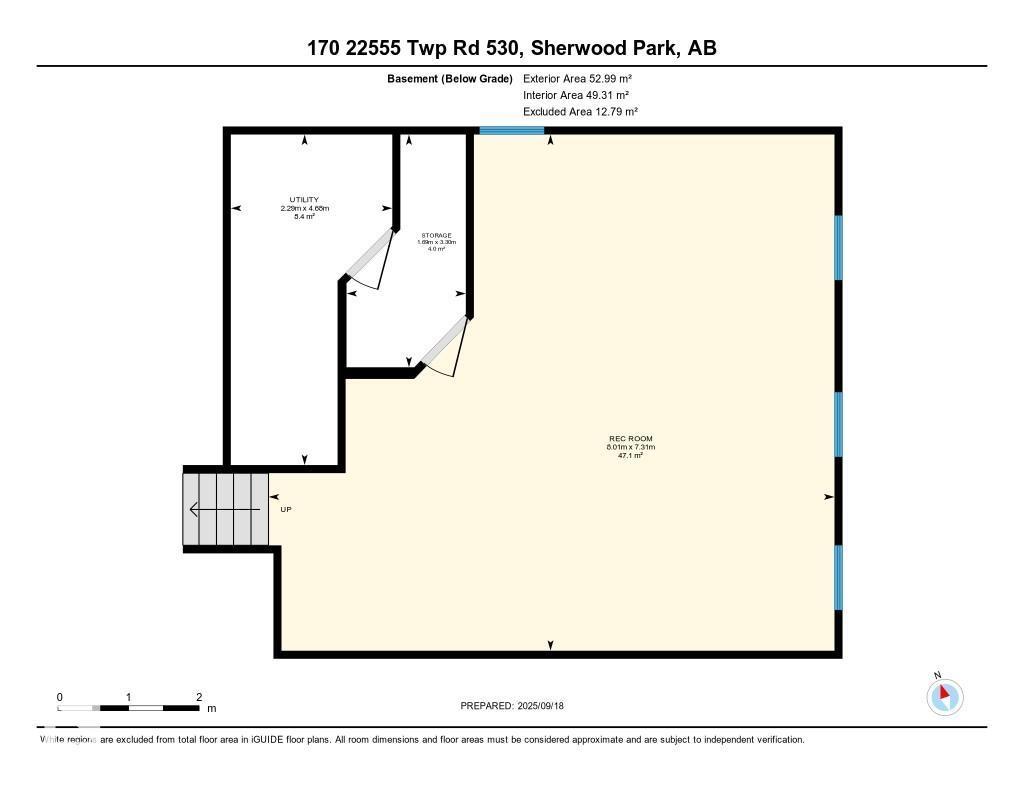4 Bedroom
3 Bathroom
1,874 ft2
Coil Fan, Hot Water Radiator Heat
Acreage
$1,099,800
Walking distance to Sherwood Park.... Pride of ownership is evident throughout this private 3.29 Acre property. Nicely maintained 4 level split with OVERSIZED double garage and Tradesman workshop. The homes upper level has 3 bedrooms & 2 bathrooms including ensuite. Main level contains L shaped living room / dining area, modern chefs kitchen with high-end appliances & coffee bar, stunning sun room (heated floor) and wrap around deck. 3rd level has exterior entrance, laundry area, spacious family room, 3 piece bathroom and office / bedroom. Roomy 4 th level is the perfect games room also contains utility area. Attached garage is heated with built-in storage ....could squeeze in 4 cars. The shop is perfect for the working man. Shop features separate driveway, overhead door 12 wide by 14 high, main floor dimensions 30 wide by 47 deep, in-floor heating, second level with mezzanine & office and ample paved exterior parking spaces. Mature landscape with treed boarder. Quick possession available. (id:62055)
Property Details
|
MLS® Number
|
E4463150 |
|
Property Type
|
Single Family |
|
Neigbourhood
|
Valley Point |
|
Amenities Near By
|
Golf Course, Schools, Shopping |
|
Parking Space Total
|
10 |
|
Structure
|
Deck |
Building
|
Bathroom Total
|
3 |
|
Bedrooms Total
|
4 |
|
Appliances
|
Dishwasher, Dryer, Garage Door Opener Remote(s), Garage Door Opener, Hood Fan, Oven - Built-in, Microwave, Refrigerator, Storage Shed, Stove, Washer |
|
Basement Development
|
Finished |
|
Basement Type
|
Full (finished) |
|
Ceiling Type
|
Vaulted |
|
Constructed Date
|
1976 |
|
Construction Style Attachment
|
Detached |
|
Heating Type
|
Coil Fan, Hot Water Radiator Heat |
|
Size Interior
|
1,874 Ft2 |
|
Type
|
House |
Parking
|
Attached Garage
|
|
|
Heated Garage
|
|
|
Oversize
|
|
Land
|
Acreage
|
Yes |
|
Land Amenities
|
Golf Course, Schools, Shopping |
|
Size Irregular
|
3.29 |
|
Size Total
|
3.29 Ac |
|
Size Total Text
|
3.29 Ac |
Rooms
| Level |
Type |
Length |
Width |
Dimensions |
|
Basement |
Recreation Room |
|
|
Measurements not available |
|
Lower Level |
Family Room |
|
|
Measurements not available |
|
Lower Level |
Bedroom 4 |
|
|
Measurements not available |
|
Lower Level |
Laundry Room |
|
|
Measurements not available |
|
Main Level |
Living Room |
|
|
Measurements not available |
|
Main Level |
Dining Room |
|
|
Measurements not available |
|
Main Level |
Kitchen |
|
|
Measurements not available |
|
Main Level |
Sunroom |
7.72 m |
4.72 m |
7.72 m x 4.72 m |
|
Upper Level |
Primary Bedroom |
|
|
Measurements not available |
|
Upper Level |
Bedroom 2 |
|
|
Measurements not available |
|
Upper Level |
Bedroom 3 |
|
|
Measurements not available |


