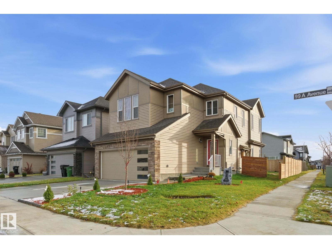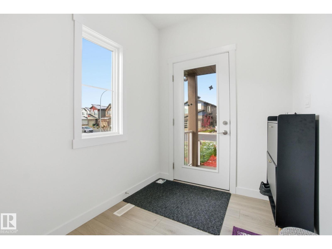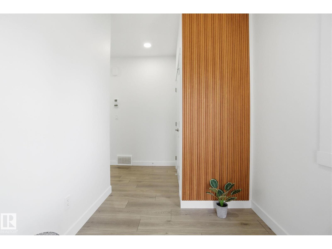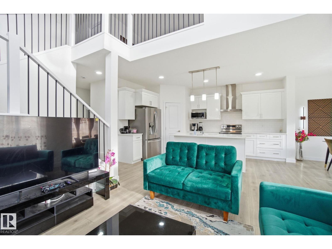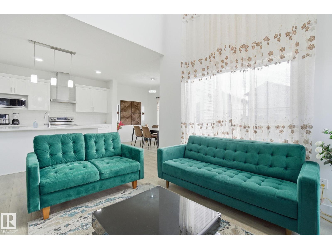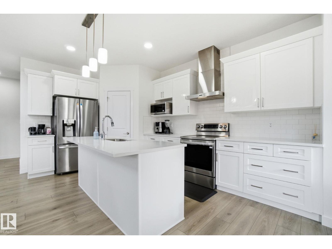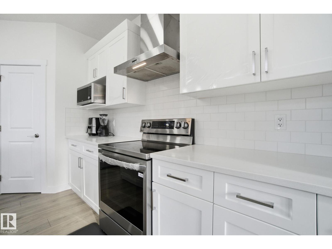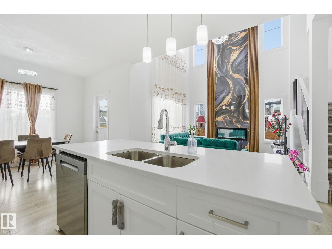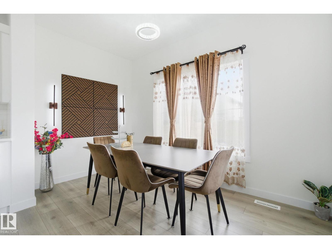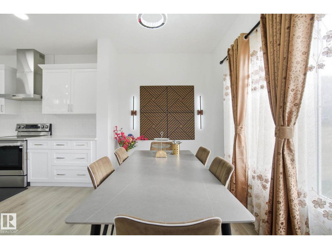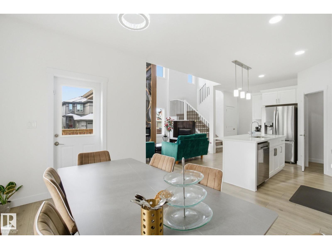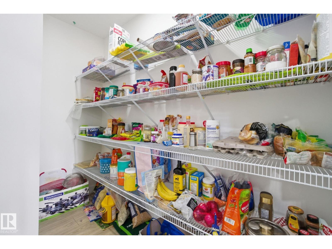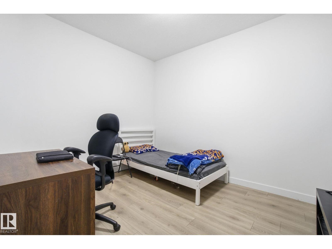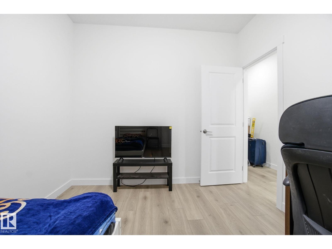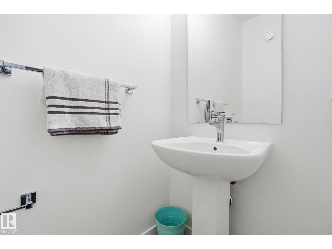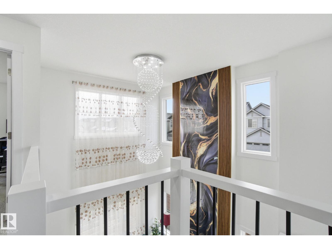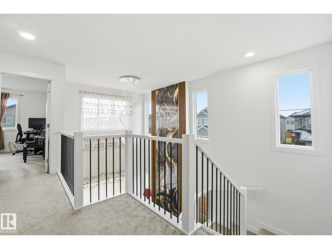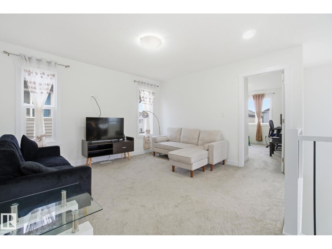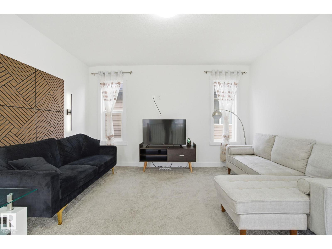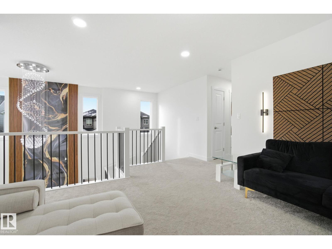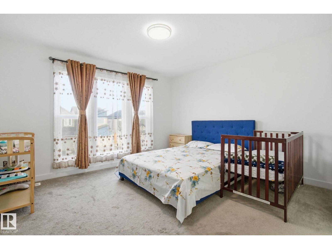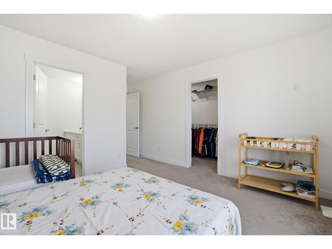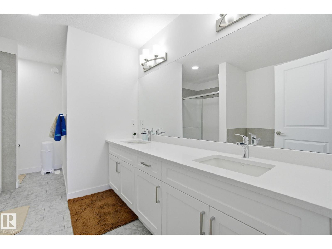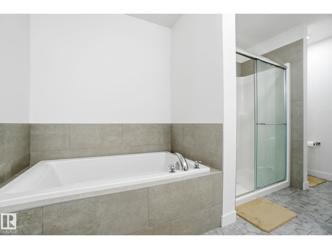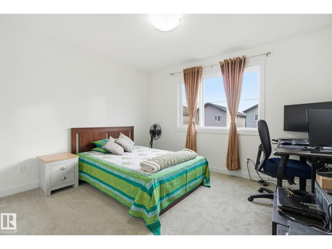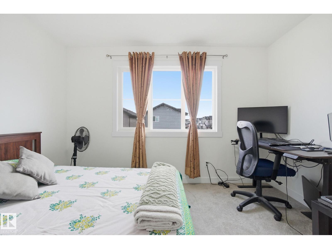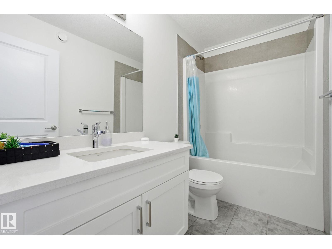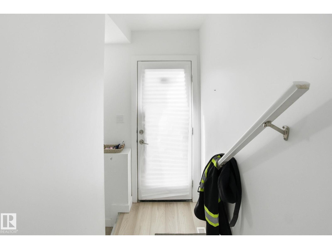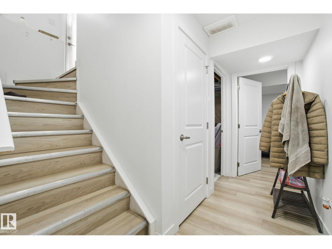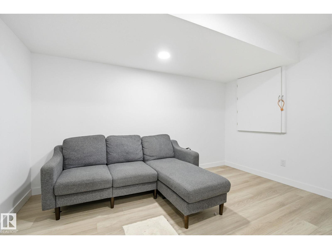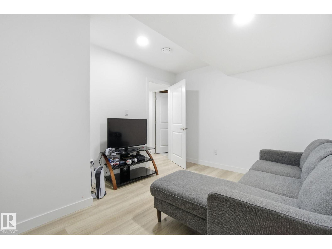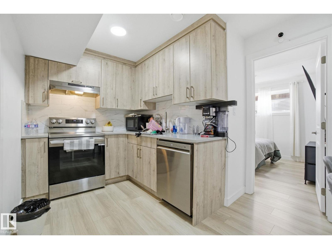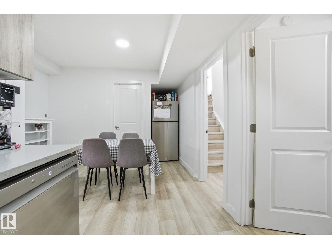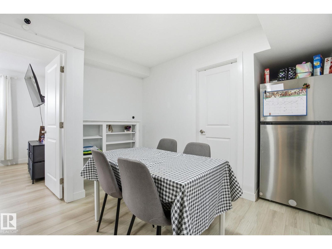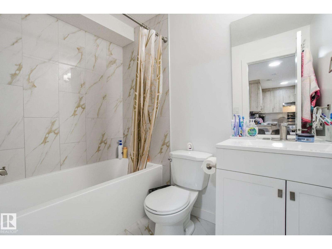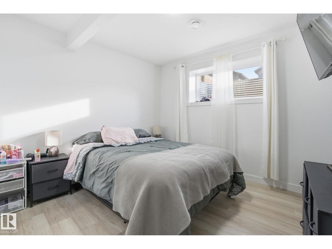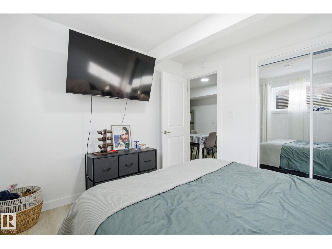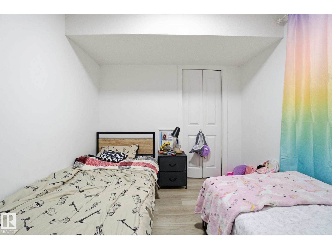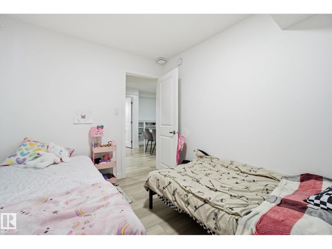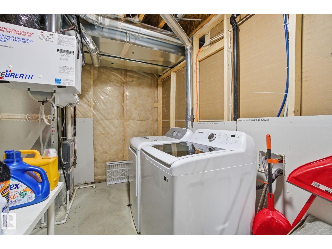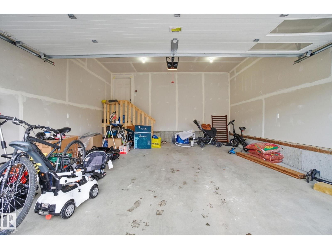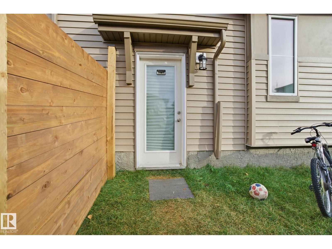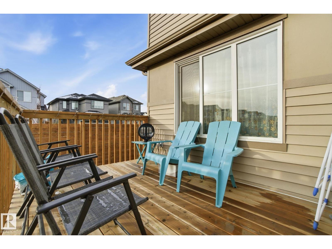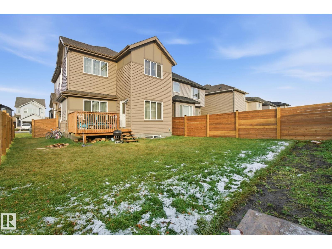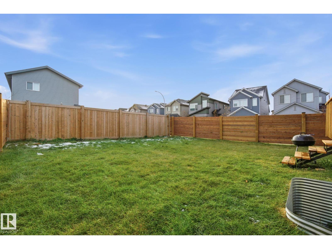5 Bedroom
4 Bathroom
2,034 ft2
Fireplace
Forced Air
$699,000
WOW! Welcome to this beautiful 2024 BUILD CORNER LOT home by AKASH HOMES designed for comfort & functionality. The main floor boasts an OPEN TO ABOVE living room with a gorgeous FEATURE WALL, a spacious open-concept dining area, beautiful 2-toned kitchen cabinets with quartz countertops, flush island, stainless steel appliances & a corner pantry. A DEN & Half BATH connecting to the mudroom completes this level. The upper level features a spacious primary suite w walk-in closet and full 5 pc ensuite, while two additional GREAT SIZED bedrooms share a second full bath. A bright bonus room with windows brings an abundance of natural light. BASEMENT is FULLY FINISHED with SEPARATE ENTRANCE, SECOND KITCHEN, 2 BEDROOMS PLUS A DEN, FULL BATH & a separate laundry. Backyard is FULLY FENCED, FRESHLY LANDSCAPED w NEW DECK saving you time, money & hassle. Located in the growing west end community of Secord, close to schools, parks, shopping & future LRT access, this is where elevated design meets everyday comfort. (id:62055)
Property Details
|
MLS® Number
|
E4465677 |
|
Property Type
|
Single Family |
|
Neigbourhood
|
Secord |
|
Amenities Near By
|
Playground, Public Transit, Schools, Shopping |
|
Features
|
No Animal Home, No Smoking Home |
|
Structure
|
Deck, Porch |
Building
|
Bathroom Total
|
4 |
|
Bedrooms Total
|
5 |
|
Amenities
|
Ceiling - 9ft |
|
Appliances
|
Garage Door Opener Remote(s), Garage Door Opener, Hood Fan, Microwave, Window Coverings, Dryer, Refrigerator, Two Stoves, Two Washers, Dishwasher |
|
Basement Development
|
Finished |
|
Basement Type
|
Full (finished) |
|
Constructed Date
|
2024 |
|
Construction Style Attachment
|
Detached |
|
Fireplace Fuel
|
Electric |
|
Fireplace Present
|
Yes |
|
Fireplace Type
|
Unknown |
|
Half Bath Total
|
1 |
|
Heating Type
|
Forced Air |
|
Stories Total
|
2 |
|
Size Interior
|
2,034 Ft2 |
|
Type
|
House |
Parking
Land
|
Acreage
|
No |
|
Fence Type
|
Fence |
|
Land Amenities
|
Playground, Public Transit, Schools, Shopping |
|
Size Irregular
|
405.33 |
|
Size Total
|
405.33 M2 |
|
Size Total Text
|
405.33 M2 |
Rooms
| Level |
Type |
Length |
Width |
Dimensions |
|
Basement |
Family Room |
3.92 m |
3.06 m |
3.92 m x 3.06 m |
|
Basement |
Bedroom 4 |
3.63 m |
3.19 m |
3.63 m x 3.19 m |
|
Basement |
Bedroom 5 |
3.25 m |
3.04 m |
3.25 m x 3.04 m |
|
Basement |
Second Kitchen |
5 m |
3.39 m |
5 m x 3.39 m |
|
Main Level |
Living Room |
4.04 m |
3.57 m |
4.04 m x 3.57 m |
|
Main Level |
Dining Room |
3.69 m |
2.35 m |
3.69 m x 2.35 m |
|
Main Level |
Kitchen |
3.19 m |
4.95 m |
3.19 m x 4.95 m |
|
Main Level |
Den |
3.4 m |
2.96 m |
3.4 m x 2.96 m |
|
Upper Level |
Primary Bedroom |
3.98 m |
5.12 m |
3.98 m x 5.12 m |
|
Upper Level |
Bedroom 2 |
2.93 m |
3.38 m |
2.93 m x 3.38 m |
|
Upper Level |
Bedroom 3 |
3.69 m |
4.13 m |
3.69 m x 4.13 m |
|
Upper Level |
Bonus Room |
4.54 m |
3.93 m |
4.54 m x 3.93 m |


