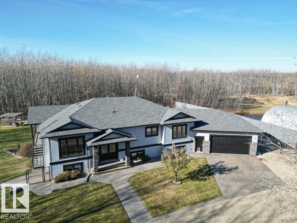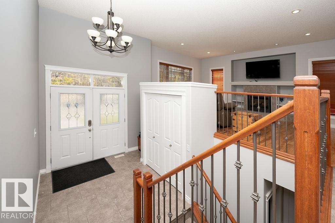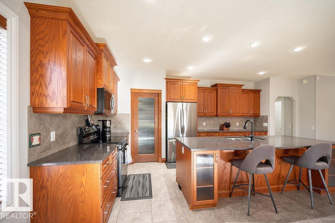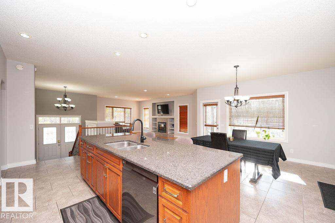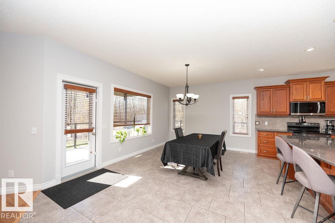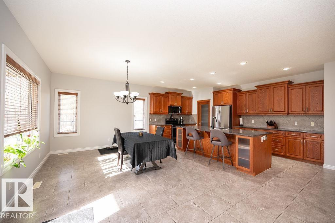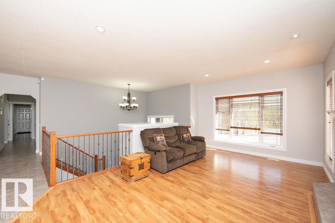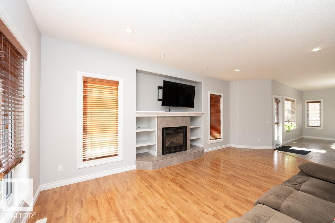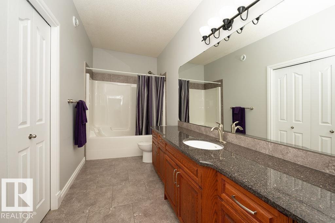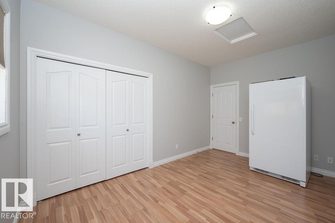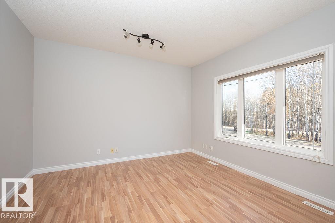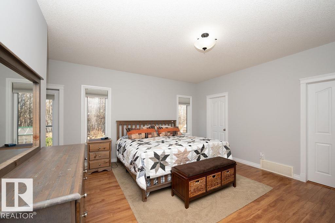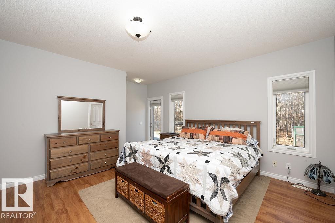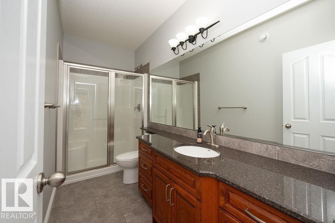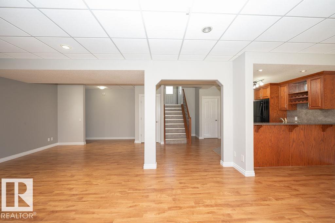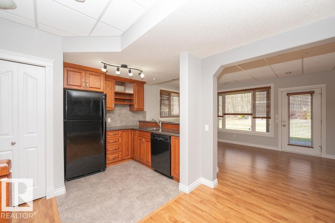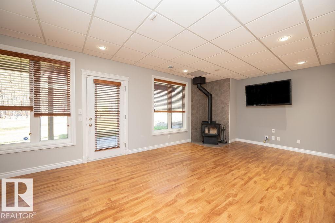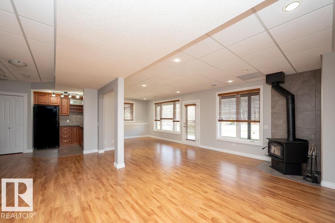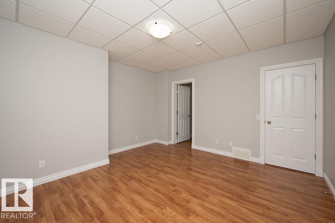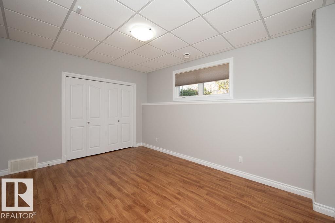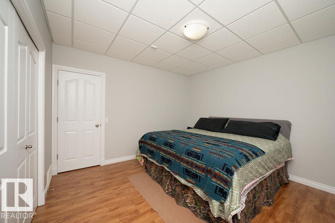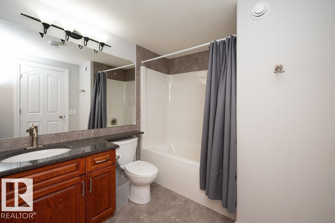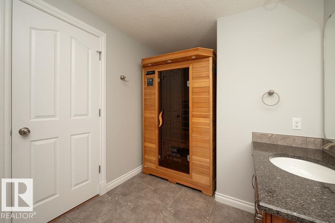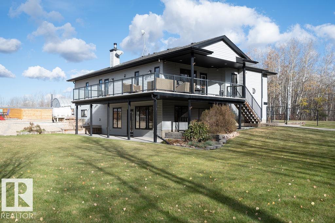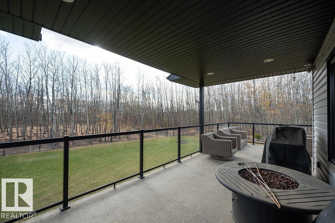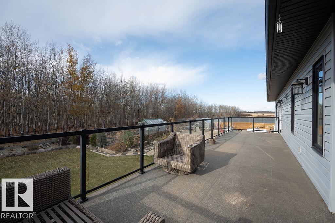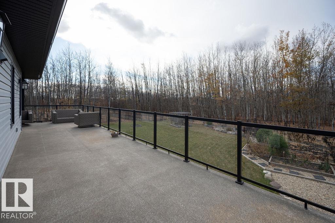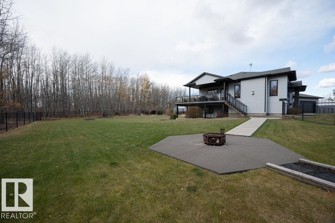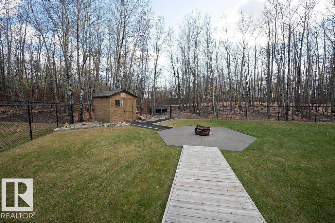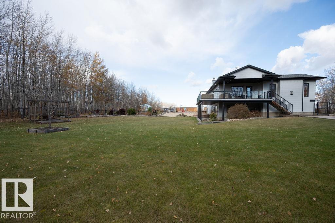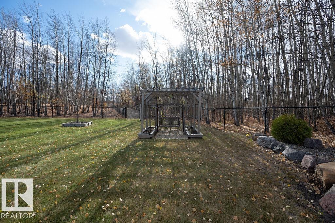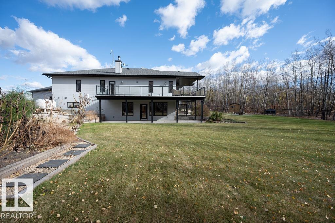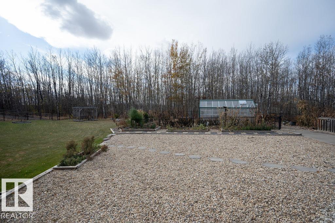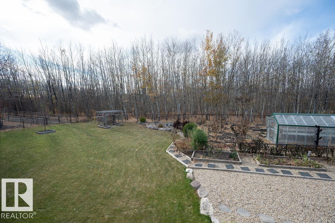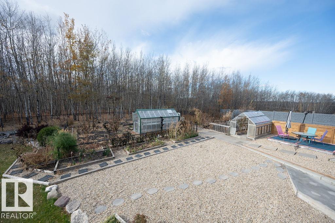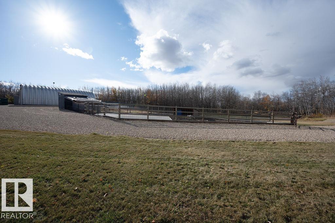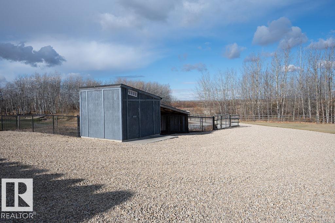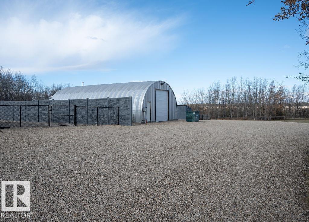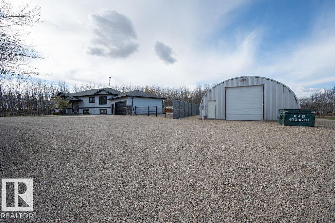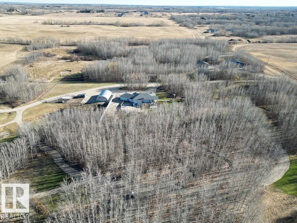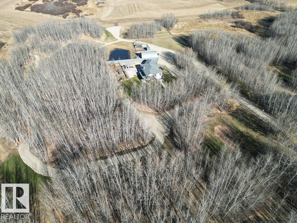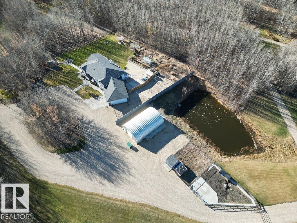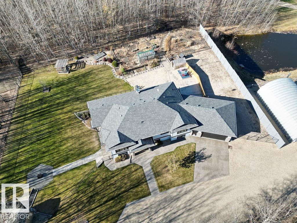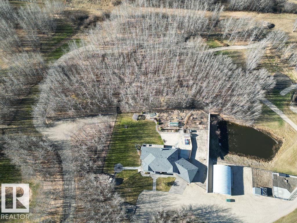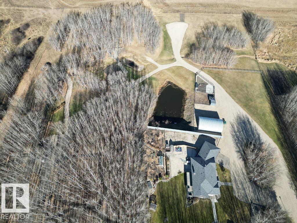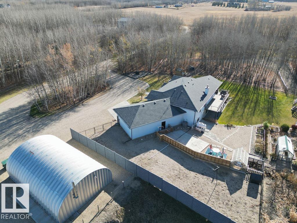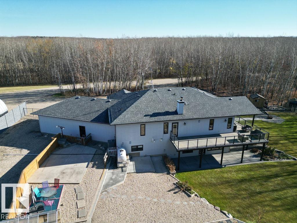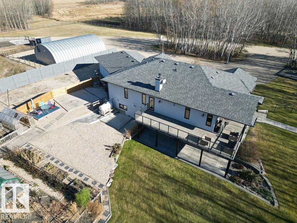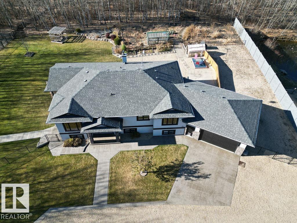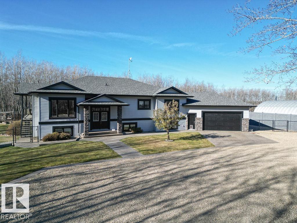6 Bedroom
4 Bathroom
2,071 ft2
Bi-Level
Fireplace
Central Air Conditioning
Forced Air
Acreage
$1,380,000
Welcome to this exceptional custom-built home on 12.97 acres in desirable Leduc County, lovingly maintained by the original owner. The main floor features a spacious open kitchen and cozy living room with gas fireplace. With 5 bedrooms plus an office and 4 bathrooms—one with a sauna—there’s space for everyone. The walkout basement includes a wet bar and access to the garage. Outside, enjoy a fully fenced backyard with garden, two dog runs, and firepit area. The wired Quonset has radiant heat, rough-ins for water, septic, and a wood stove. Powered gates and driveway lighting add convenience. Hobby farmers will love the ready-to-use chicken coop and pig pen. Wander scenic walking trails or relax at the private campfire and cook shack tucked in the trees. This one-of-a-kind property is more than a home—it’s a retreat and a rare chance to own your own piece of country paradise. (id:62055)
Property Details
|
MLS® Number
|
E4465530 |
|
Property Type
|
Single Family |
|
Features
|
Flat Site, Wet Bar, Level |
|
Structure
|
Deck, Fire Pit |
Building
|
Bathroom Total
|
4 |
|
Bedrooms Total
|
6 |
|
Amenities
|
Ceiling - 9ft, Vinyl Windows |
|
Appliances
|
Dishwasher, Dryer, Refrigerator, Washer |
|
Architectural Style
|
Bi-level |
|
Basement Development
|
Finished |
|
Basement Type
|
Full (finished) |
|
Constructed Date
|
2010 |
|
Construction Style Attachment
|
Detached |
|
Cooling Type
|
Central Air Conditioning |
|
Fireplace Fuel
|
Gas |
|
Fireplace Present
|
Yes |
|
Fireplace Type
|
Woodstove |
|
Half Bath Total
|
1 |
|
Heating Type
|
Forced Air |
|
Size Interior
|
2,071 Ft2 |
|
Type
|
House |
Parking
Land
|
Acreage
|
Yes |
|
Fence Type
|
Fence |
|
Size Irregular
|
12.97 |
|
Size Total
|
12.97 Ac |
|
Size Total Text
|
12.97 Ac |
Rooms
| Level |
Type |
Length |
Width |
Dimensions |
|
Basement |
Family Room |
3.54 m |
4.42 m |
3.54 m x 4.42 m |
|
Basement |
Bedroom 4 |
3.96 m |
4.13 m |
3.96 m x 4.13 m |
|
Basement |
Bedroom 5 |
3.14 m |
4.37 m |
3.14 m x 4.37 m |
|
Basement |
Bedroom 6 |
3.75 m |
3.69 m |
3.75 m x 3.69 m |
|
Basement |
Recreation Room |
8.19 m |
8.66 m |
8.19 m x 8.66 m |
|
Main Level |
Living Room |
6.78 m |
4.44 m |
6.78 m x 4.44 m |
|
Main Level |
Dining Room |
6.5 m |
3.55 m |
6.5 m x 3.55 m |
|
Main Level |
Kitchen |
5.29 m |
3.33 m |
5.29 m x 3.33 m |
|
Main Level |
Primary Bedroom |
4.99 m |
5.38 m |
4.99 m x 5.38 m |
|
Main Level |
Bedroom 2 |
4.39 m |
2.91 m |
4.39 m x 2.91 m |
|
Main Level |
Bedroom 3 |
4.7 m |
4.12 m |
4.7 m x 4.12 m |


