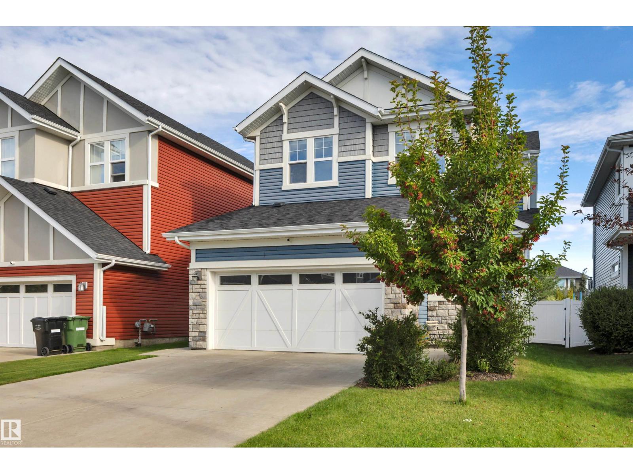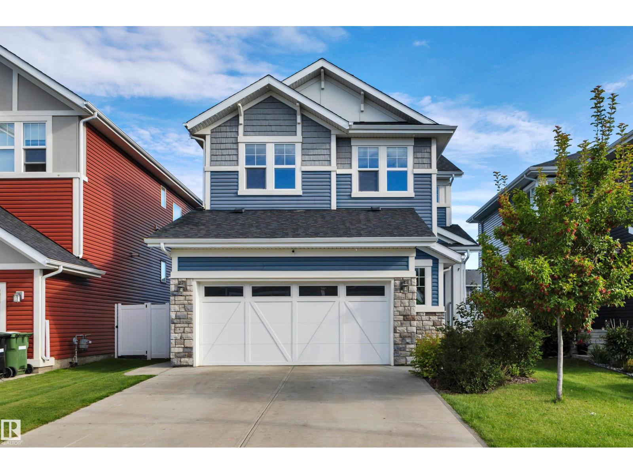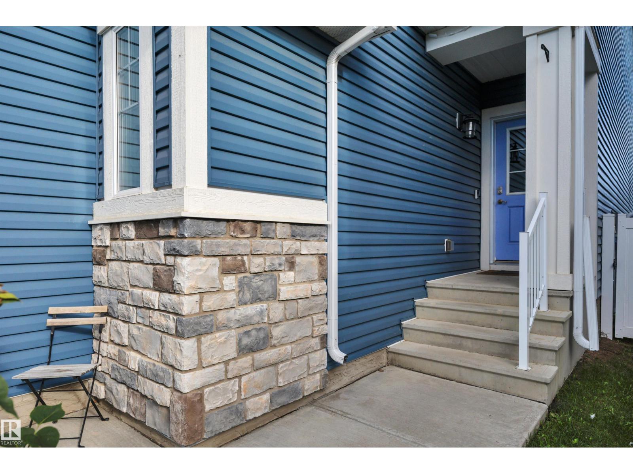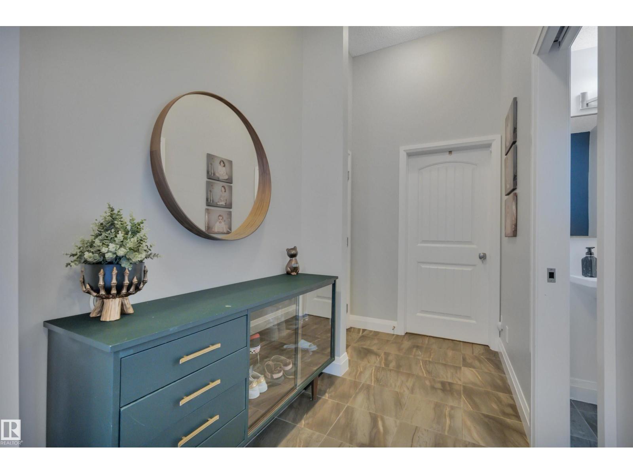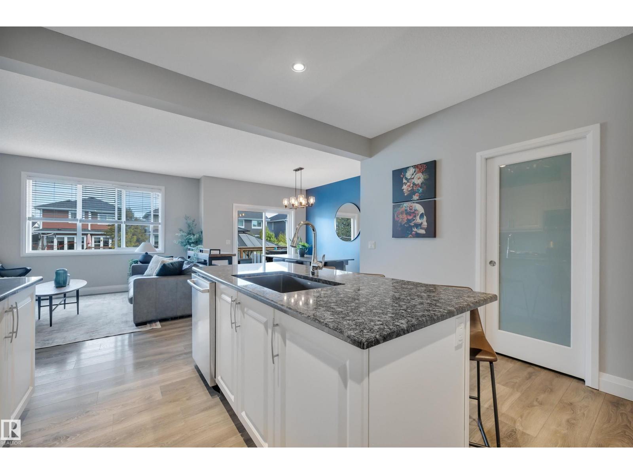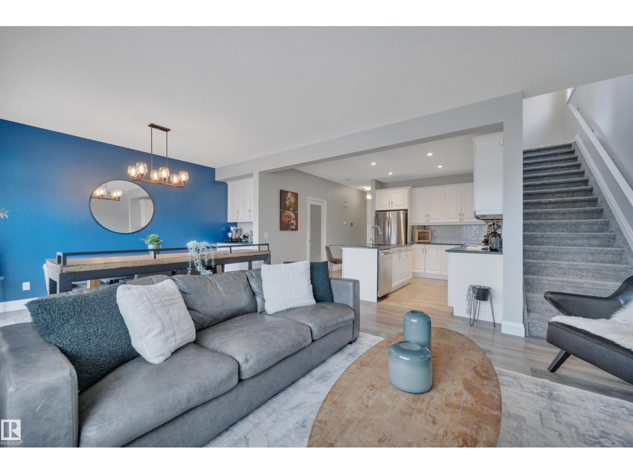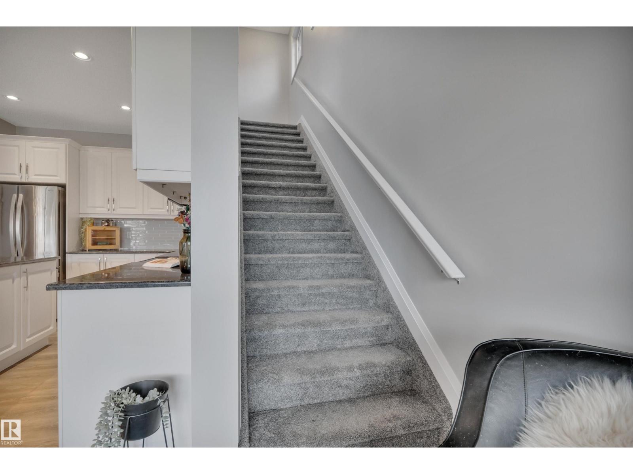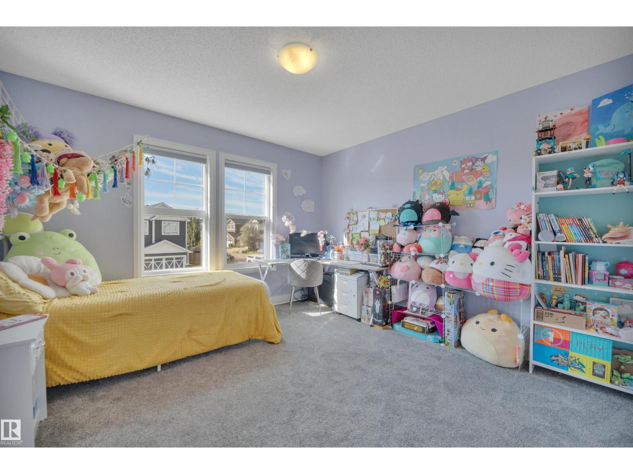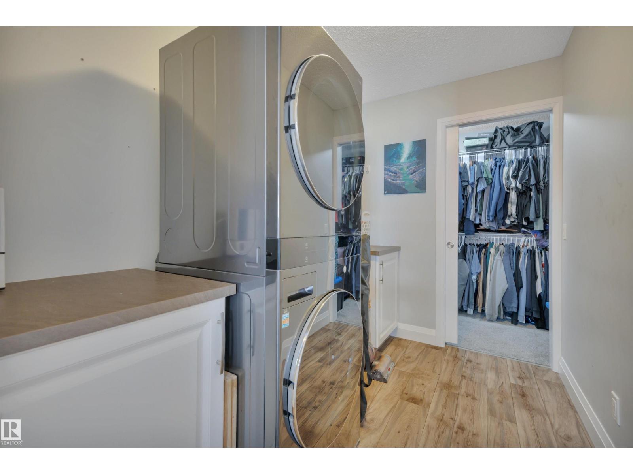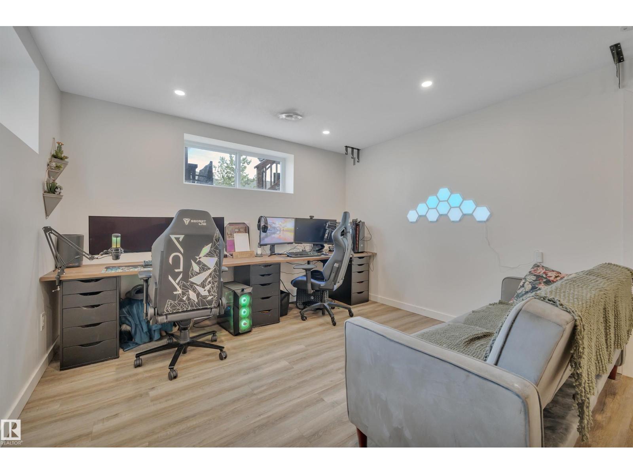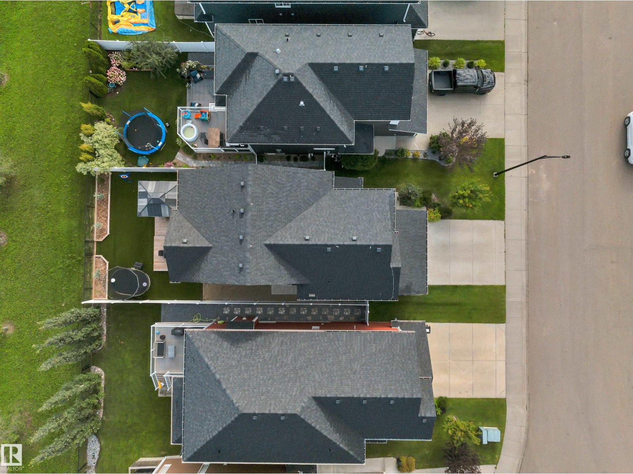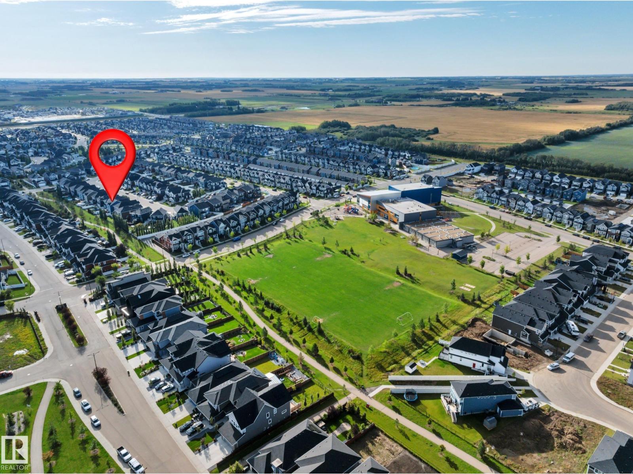5 Bedroom
3 Bathroom
2,165 ft2
Forced Air
$575,000
Incredible value in Southfork! Backing the multi-way, this stunning 2165 sq. ft. 2-storey offers almost 3,000 sq. ft. of total living space with 5 bedrooms, 2.5 baths, and a den. The main floor features an open plan with 9 ft ceilings, hardwood, porcelain tile, granite, and upgrades galore, plus a convenient coffee bar to keep counters clear. The chef’s kitchen boasts stainless steel appliances, a massive island with eating bar, walk-in pantry, and seamless flow to the dining and living areas, perfect for entertaining. Upstairs you’ll find 4 spacious bedrooms and a walk-through laundry from the primary walk-in closet. The primary suite offers a spa-like 5-pc ensuite. The finished basement adds a 5th bedroom, rec room, and den. Outside is designed for family living with a 2-tiered deck, fenced dog run, and a low-maintenance turf backyard that’s kid-friendly and perfect for play. With no rear neighbours, this home is truly move-in ready and waiting for you! (id:62055)
Property Details
|
MLS® Number
|
E4454415 |
|
Property Type
|
Single Family |
|
Neigbourhood
|
Southfork |
|
Amenities Near By
|
Park, Playground, Public Transit, Schools |
|
Features
|
No Smoking Home |
|
Parking Space Total
|
4 |
|
Structure
|
Deck, Dog Run - Fenced In |
Building
|
Bathroom Total
|
3 |
|
Bedrooms Total
|
5 |
|
Amenities
|
Vinyl Windows |
|
Appliances
|
Dishwasher, Dryer, Garage Door Opener Remote(s), Garage Door Opener, Microwave Range Hood Combo, Refrigerator, Stove, Washer, Window Coverings |
|
Basement Development
|
Finished |
|
Basement Type
|
Full (finished) |
|
Constructed Date
|
2016 |
|
Construction Style Attachment
|
Detached |
|
Half Bath Total
|
1 |
|
Heating Type
|
Forced Air |
|
Stories Total
|
2 |
|
Size Interior
|
2,165 Ft2 |
|
Type
|
House |
Parking
Land
|
Acreage
|
No |
|
Fence Type
|
Fence |
|
Land Amenities
|
Park, Playground, Public Transit, Schools |
|
Size Irregular
|
407.75 |
|
Size Total
|
407.75 M2 |
|
Size Total Text
|
407.75 M2 |
Rooms
| Level |
Type |
Length |
Width |
Dimensions |
|
Basement |
Bedroom 5 |
|
|
9.6' x 10.6' |
|
Basement |
Recreation Room |
|
|
11.8' x 21.2' |
|
Main Level |
Living Room |
|
|
12.9' x 14.3' |
|
Main Level |
Dining Room |
|
|
10.1' x 14.7' |
|
Main Level |
Kitchen |
|
|
13.7' x 13.3' |
|
Main Level |
Mud Room |
|
|
7.6' x 12.2' |
|
Main Level |
Pantry |
|
8.6 m |
Measurements not available x 8.6 m |
|
Upper Level |
Primary Bedroom |
|
|
12.7' x 17.5' |
|
Upper Level |
Bedroom 2 |
|
|
14.5' x 13.5' |
|
Upper Level |
Bedroom 3 |
|
|
12' x 12.1' |
|
Upper Level |
Bedroom 4 |
|
|
10' x 14.7' |
|
Upper Level |
Laundry Room |
|
|
9.3' x 6.2' |


