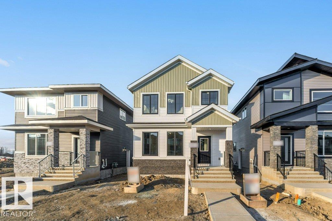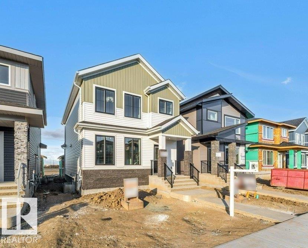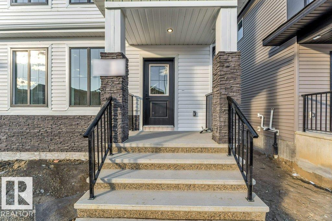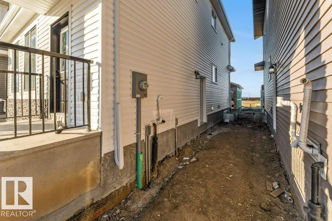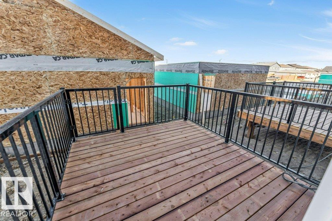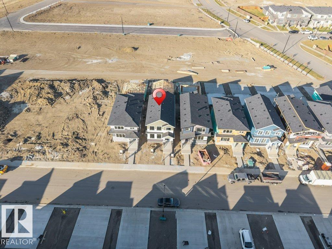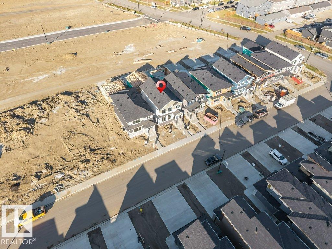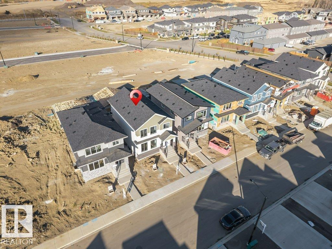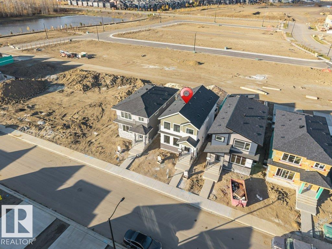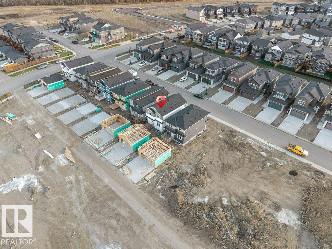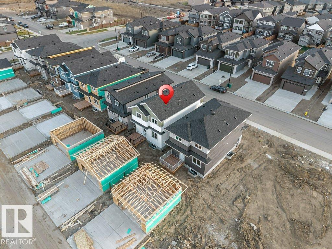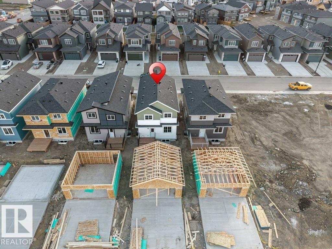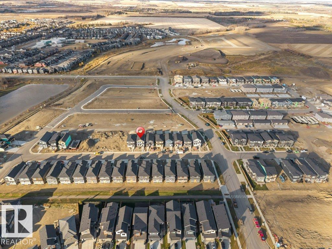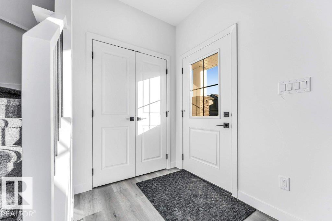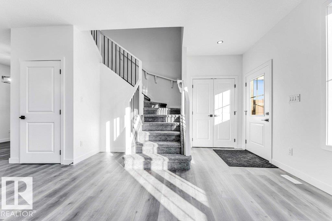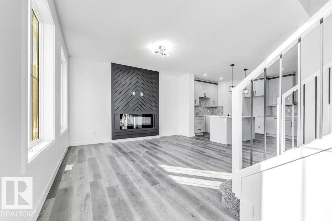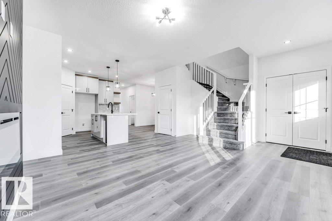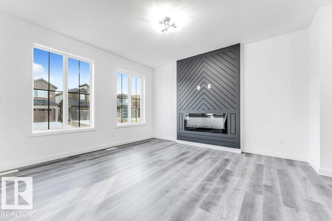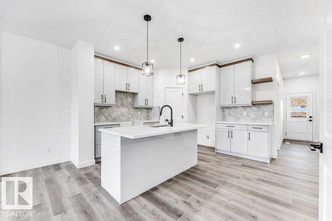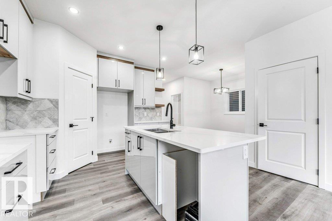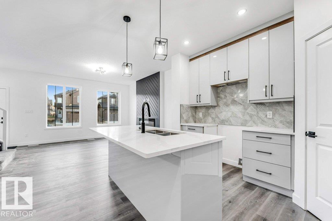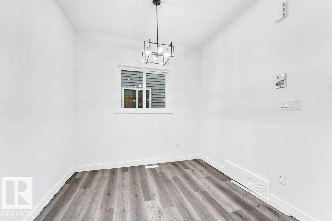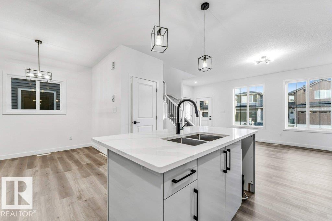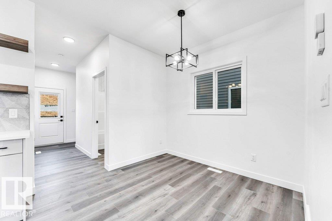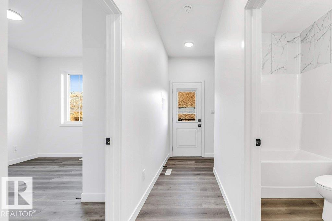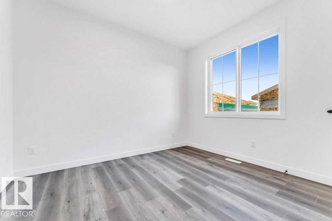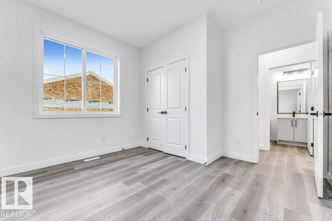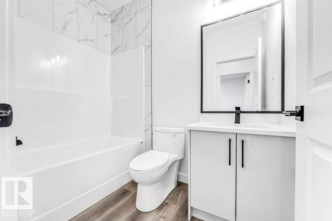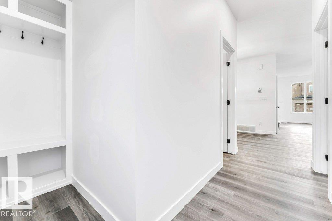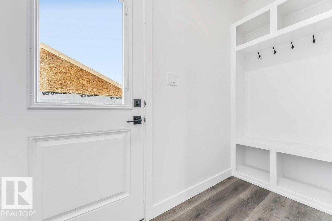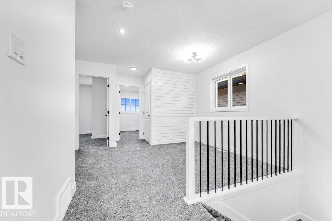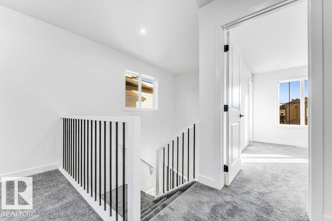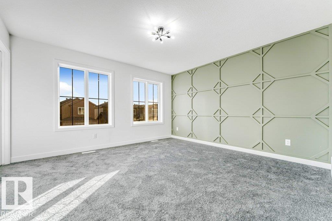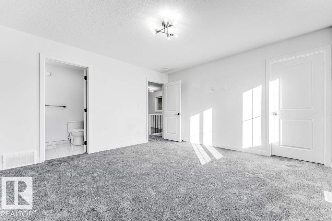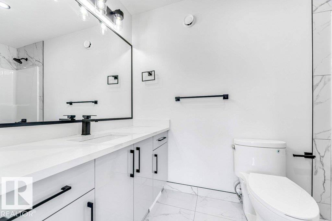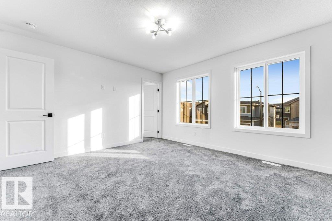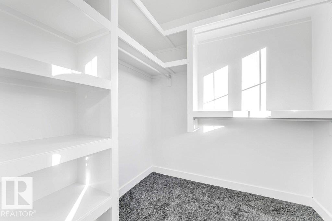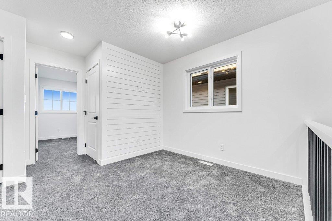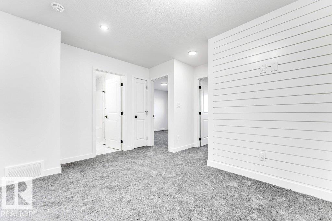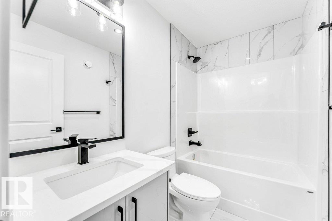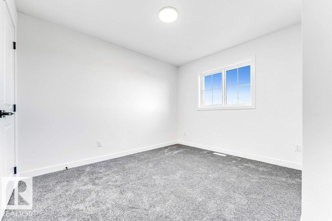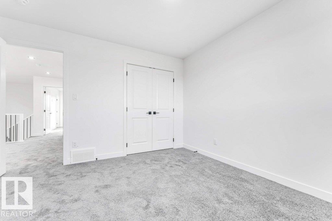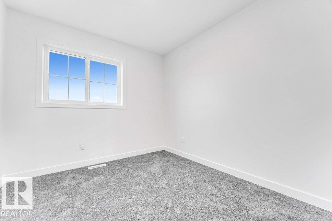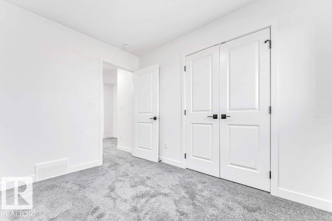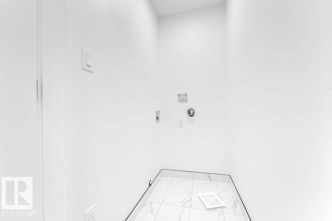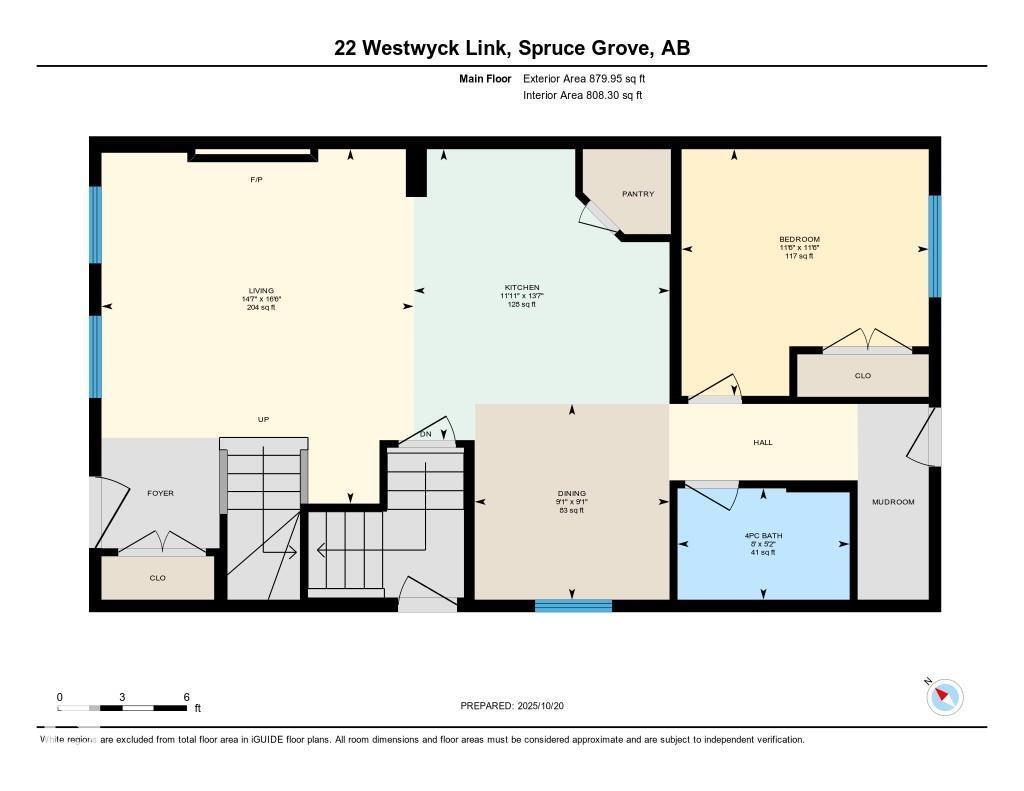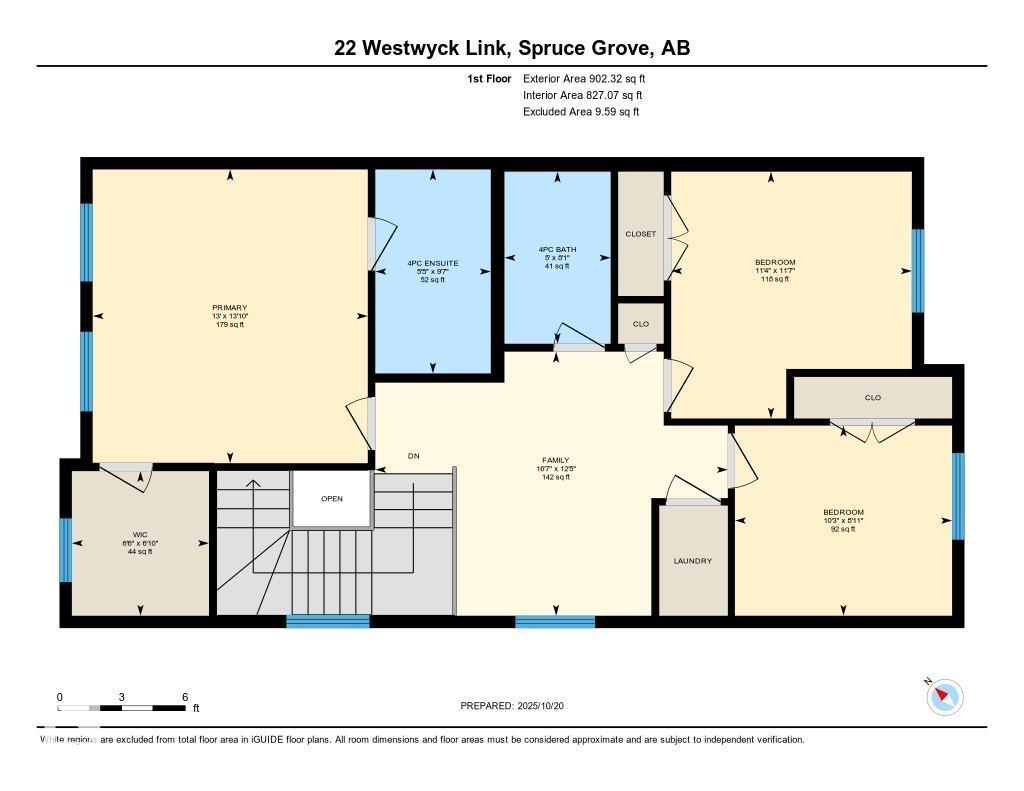4 Bedroom
3 Bathroom
1,690 ft2
Fireplace
Forced Air
$469,900
**MAIN FLOOR BEDROOM AND FULL WASHROOM** SIDE ENTRY** Desirable community of Spruce Grove. This residence combines modern style with comfortable living, offering a layout that’s both functional and inviting. Step inside to discover an open-concept main floor featuring a warm living area with a cozy fireplace, a bright dining space, and a kitchen that blends elegance with practicality. The walk-through pantry and mudroom make daily routines effortless, while large windows fill the home with natural light. Upstairs, a spacious primary retreat awaits with a luxurious ensuite and a generous walk-in closet. Two additional bedrooms, a full bath, and a family lounge create the perfect setting for relaxation and connection. Every detail of this home has been thoughtfully crafted to provide comfort and convenience for today’s lifestyle. Located in a family-friendly neighborhood close to parks, schools, and walking trails, this property offers a perfect balance of tranquility and accessibility. (id:62055)
Property Details
|
MLS® Number
|
E4463580 |
|
Property Type
|
Single Family |
|
Neigbourhood
|
Fenwyck |
|
Amenities Near By
|
Playground, Public Transit, Schools, Shopping |
|
Features
|
See Remarks |
|
Structure
|
Deck |
Building
|
Bathroom Total
|
3 |
|
Bedrooms Total
|
4 |
|
Amenities
|
Ceiling - 9ft |
|
Appliances
|
See Remarks |
|
Basement Development
|
Unfinished |
|
Basement Type
|
Full (unfinished) |
|
Constructed Date
|
2025 |
|
Construction Style Attachment
|
Detached |
|
Fire Protection
|
Smoke Detectors |
|
Fireplace Fuel
|
Electric |
|
Fireplace Present
|
Yes |
|
Fireplace Type
|
None |
|
Heating Type
|
Forced Air |
|
Stories Total
|
2 |
|
Size Interior
|
1,690 Ft2 |
|
Type
|
House |
Parking
Land
|
Acreage
|
No |
|
Land Amenities
|
Playground, Public Transit, Schools, Shopping |
Rooms
| Level |
Type |
Length |
Width |
Dimensions |
|
Main Level |
Living Room |
4.47 m |
4.32 m |
4.47 m x 4.32 m |
|
Main Level |
Dining Room |
2.79 m |
2.79 m |
2.79 m x 2.79 m |
|
Main Level |
Kitchen |
3.6 m |
4.27 m |
3.6 m x 4.27 m |
|
Main Level |
Bedroom 4 |
3.5 m |
2.79 m |
3.5 m x 2.79 m |
|
Upper Level |
Primary Bedroom |
3.96 m |
4.21 m |
3.96 m x 4.21 m |
|
Upper Level |
Bedroom 2 |
3.15 m |
2.74 m |
3.15 m x 2.74 m |
|
Upper Level |
Bedroom 3 |
3.45 m |
2.84 m |
3.45 m x 2.84 m |
|
Upper Level |
Bonus Room |
2.9 m |
3.81 m |
2.9 m x 3.81 m |
|
Upper Level |
Laundry Room |
0.96 m |
1.57 m |
0.96 m x 1.57 m |


