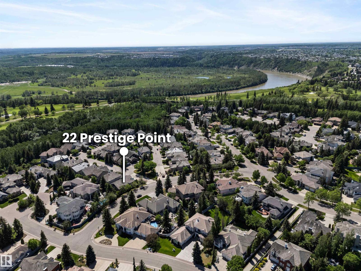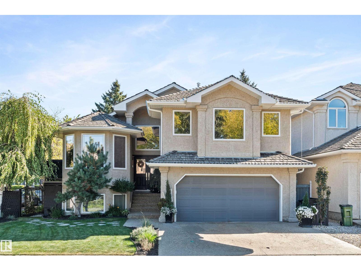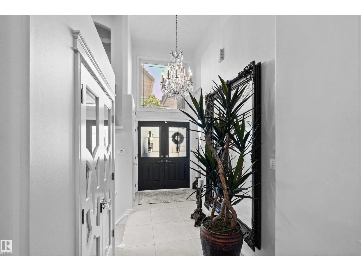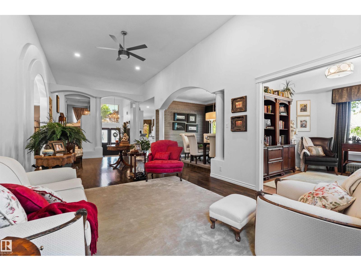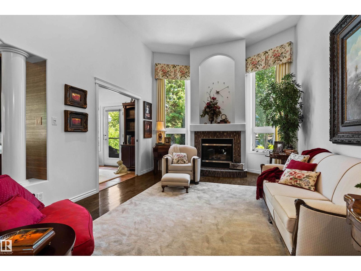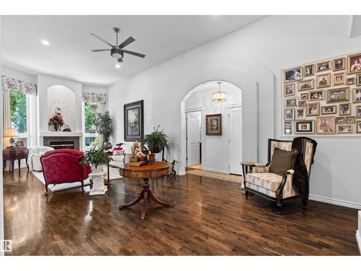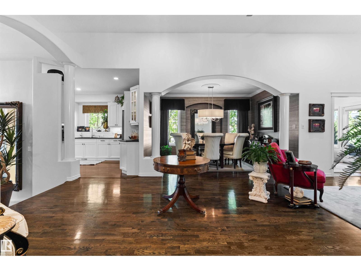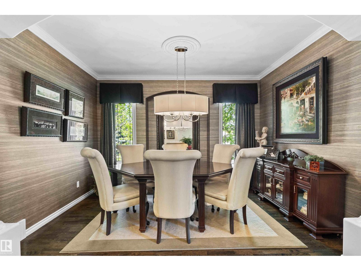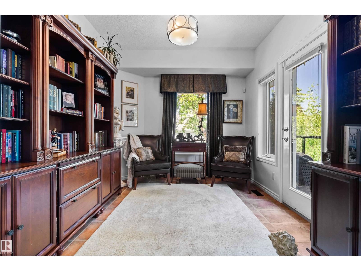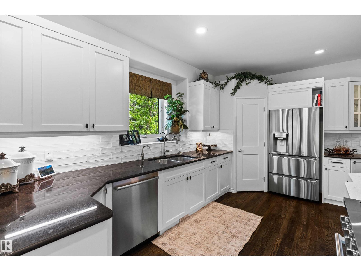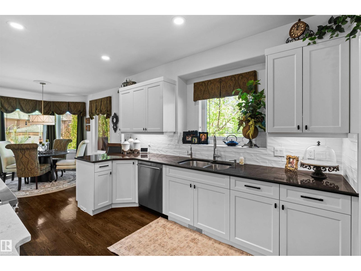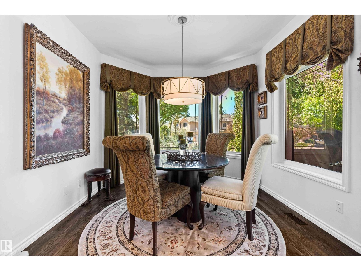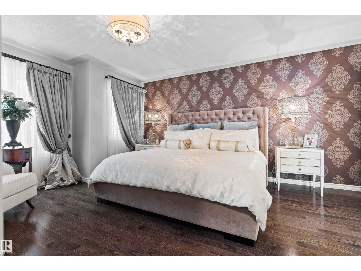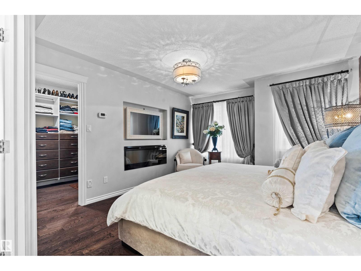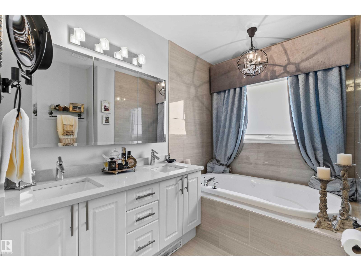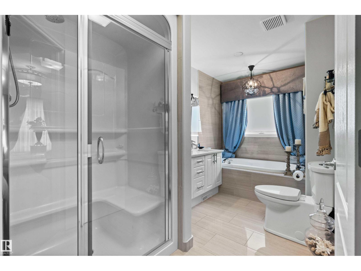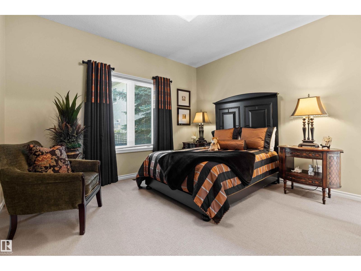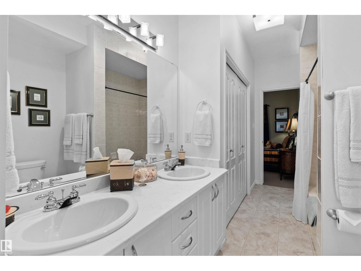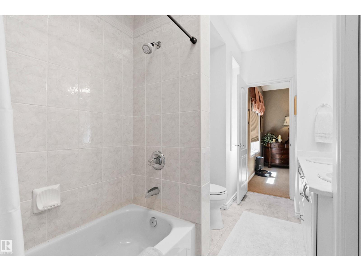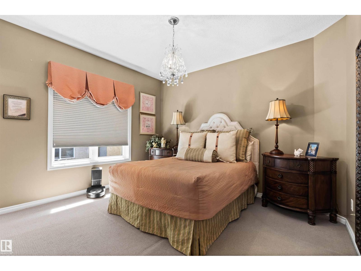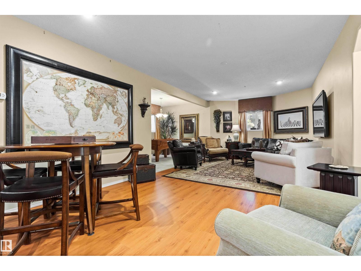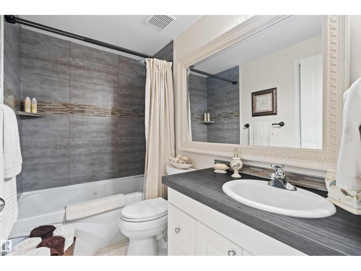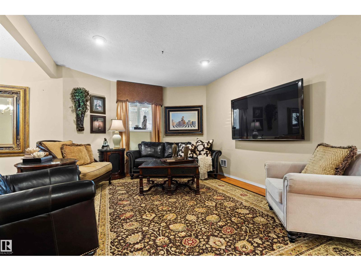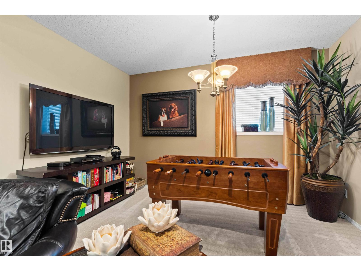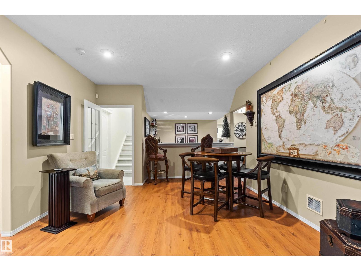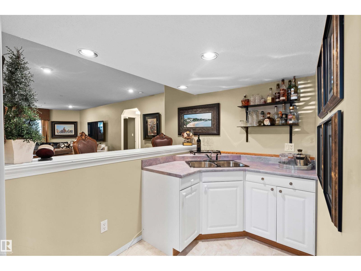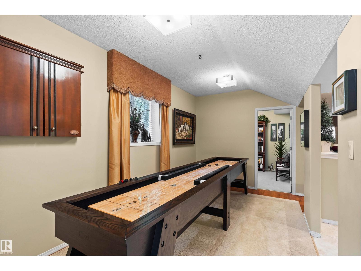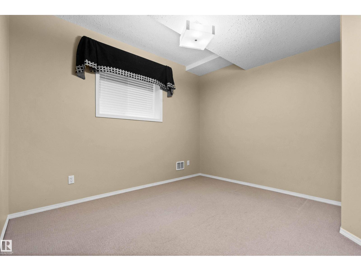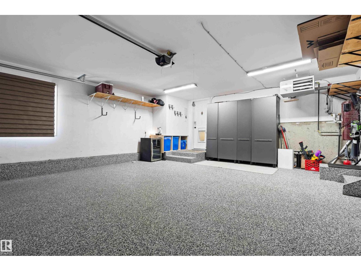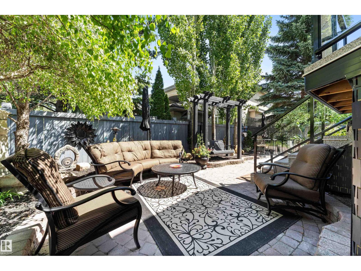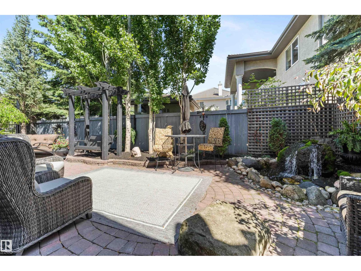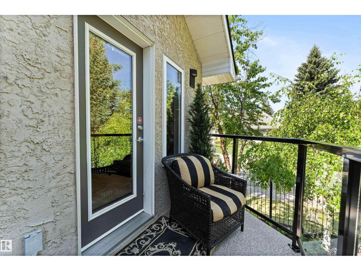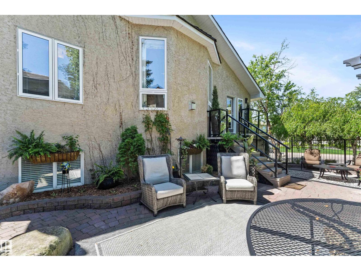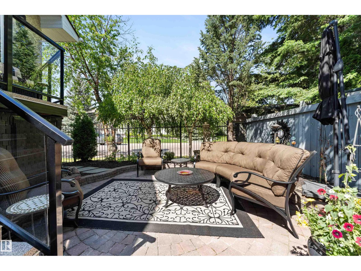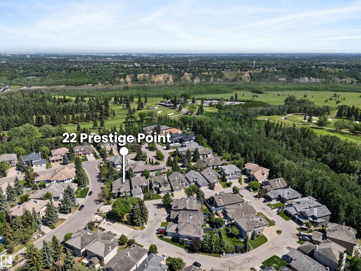5 Bedroom
4 Bathroom
2,158 ft2
Bi-Level
Fireplace
Forced Air
$975,555Maintenance, Property Management
$163.84 Monthly
Exclusive gated enclave steps from Edmonton’s river valley in the coveted community of Oleskiw. This rare, architecturally designed bi-level exudes luxury w/over 3,500 sq ft of refined living space, featuring 5 bedrooms, 3.5 baths, a library, 2 other elegant flex rooms, & a layout curated for upscale entertaining & family comfort. The grand foyer with open-above ceilings leads to sun-drenched living & dining areas w/rich hardwood flooring. An executive library overlooks the impeccably landscaped, low-maintenance yard. The gourmet kitchen offers top-tier appliances, a sunny breakfast nook, & Juliet balcony. The main level includes 2 spacious bedrooms w/a 5-piece Jack & Jill bath, laundry room, & powder room. Upstairs, the private primary suite offers blackout blinds, W/I closet, electric fireplace, & spa-like ensuite. The lower level features a vast rec room, 2 beds, 4-piece bath, wet bar, & 2 luxe flex rooms. U.G. sprinklers, A/C, water softener, & heated oversized garage complete this exceptional home. (id:62055)
Property Details
|
MLS® Number
|
E4461476 |
|
Property Type
|
Single Family |
|
Neigbourhood
|
Oleskiw |
|
Amenities Near By
|
Golf Course, Playground, Shopping |
|
Features
|
Cul-de-sac, Private Setting, Corner Site, Park/reserve, Wet Bar, Closet Organizers |
|
Structure
|
Deck |
Building
|
Bathroom Total
|
4 |
|
Bedrooms Total
|
5 |
|
Appliances
|
Dishwasher, Dryer, Microwave, Refrigerator, Gas Stove(s), Washer |
|
Architectural Style
|
Bi-level |
|
Basement Development
|
Finished |
|
Basement Type
|
Full (finished) |
|
Ceiling Type
|
Vaulted |
|
Constructed Date
|
2001 |
|
Fireplace Fuel
|
Electric |
|
Fireplace Present
|
Yes |
|
Fireplace Type
|
Unknown |
|
Half Bath Total
|
1 |
|
Heating Type
|
Forced Air |
|
Size Interior
|
2,158 Ft2 |
|
Type
|
House |
Parking
Land
|
Acreage
|
No |
|
Fence Type
|
Fence |
|
Land Amenities
|
Golf Course, Playground, Shopping |
Rooms
| Level |
Type |
Length |
Width |
Dimensions |
|
Basement |
Family Room |
8.86 m |
6.54 m |
8.86 m x 6.54 m |
|
Basement |
Bedroom 5 |
3.14 m |
2.63 m |
3.14 m x 2.63 m |
|
Basement |
Bedroom 6 |
3.81 m |
3.63 m |
3.81 m x 3.63 m |
|
Basement |
Office |
3.41 m |
3.61 m |
3.41 m x 3.61 m |
|
Main Level |
Living Room |
5.68 m |
3.85 m |
5.68 m x 3.85 m |
|
Main Level |
Dining Room |
3.98 m |
2.88 m |
3.98 m x 2.88 m |
|
Main Level |
Kitchen |
4.94 m |
3.31 m |
4.94 m x 3.31 m |
|
Main Level |
Den |
2.94 m |
3.32 m |
2.94 m x 3.32 m |
|
Main Level |
Bedroom 2 |
5.84 m |
3.77 m |
5.84 m x 3.77 m |
|
Main Level |
Bedroom 3 |
3.36 m |
3.77 m |
3.36 m x 3.77 m |
|
Main Level |
Breakfast |
4.43 m |
3.2 m |
4.43 m x 3.2 m |
|
Upper Level |
Primary Bedroom |
5.3 m |
3.71 m |
5.3 m x 3.71 m |


