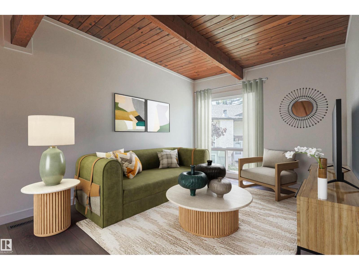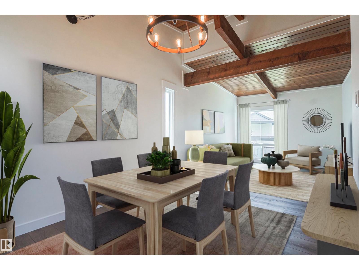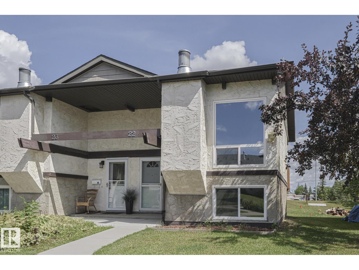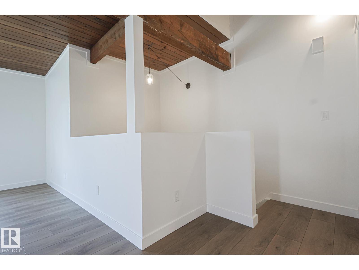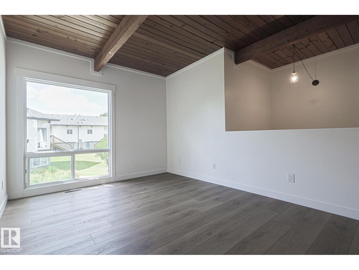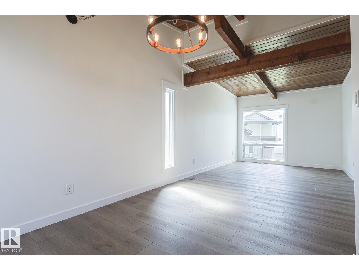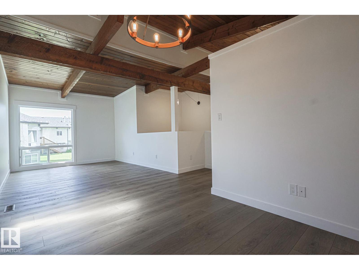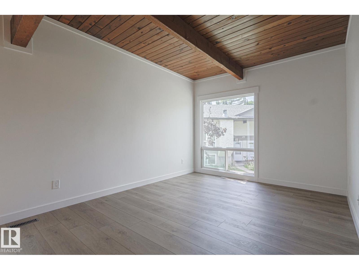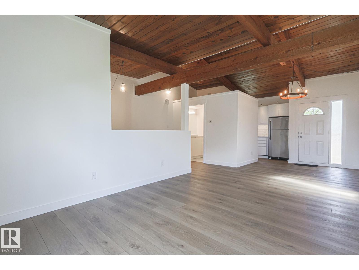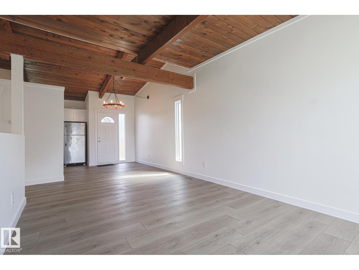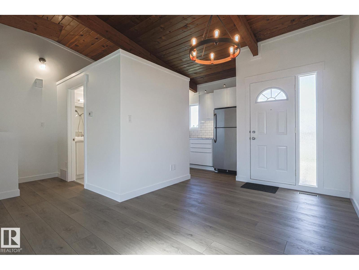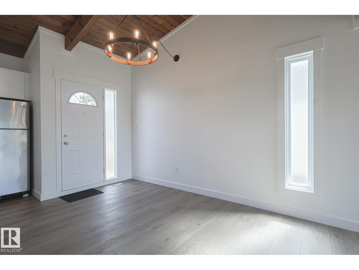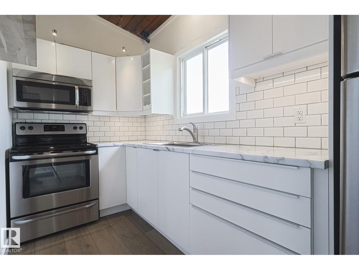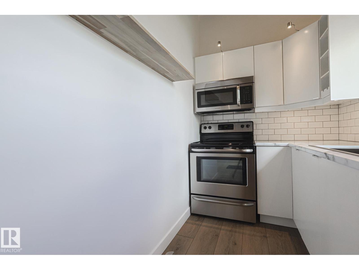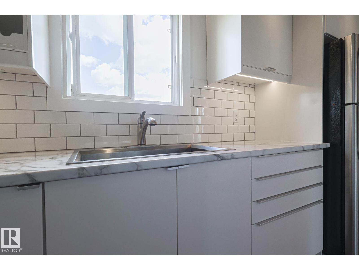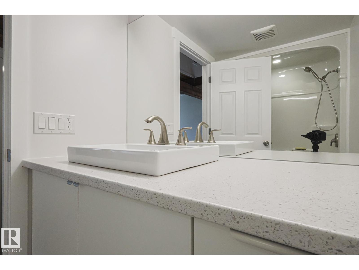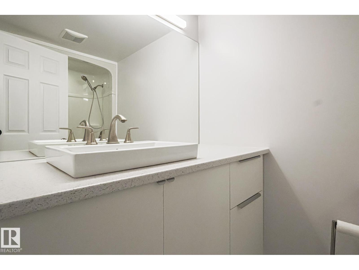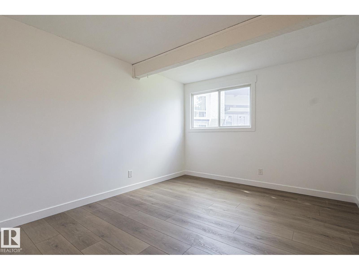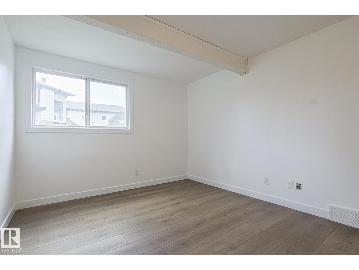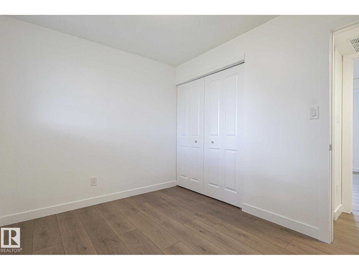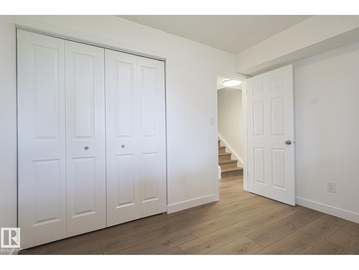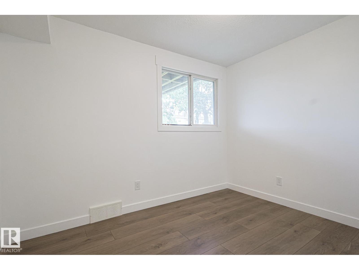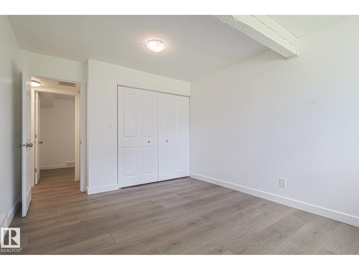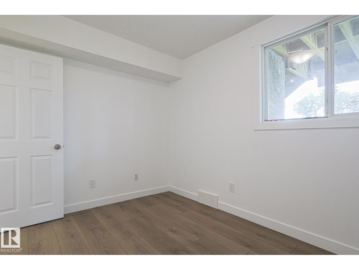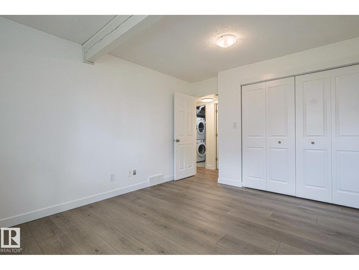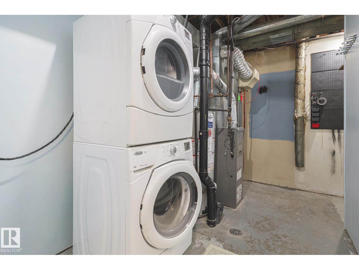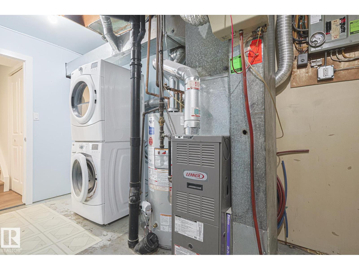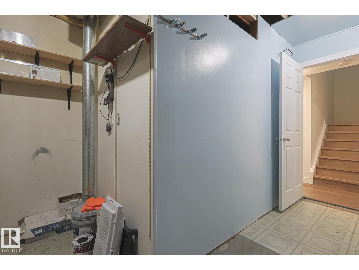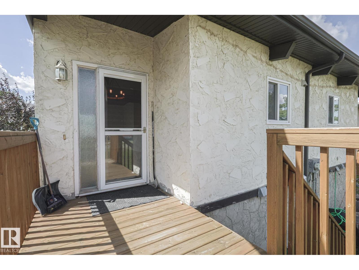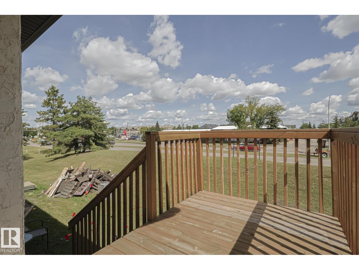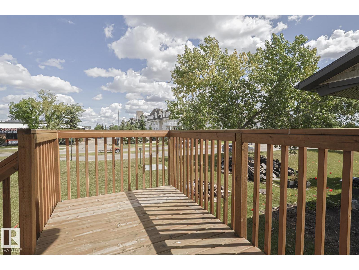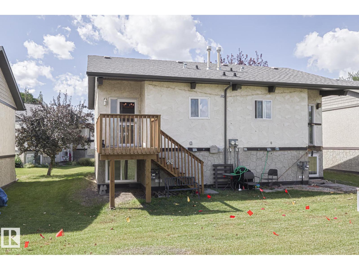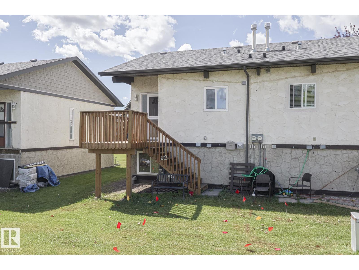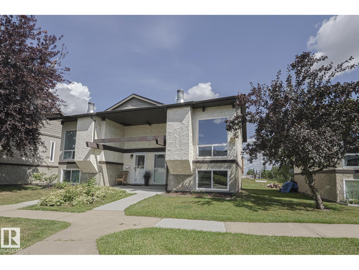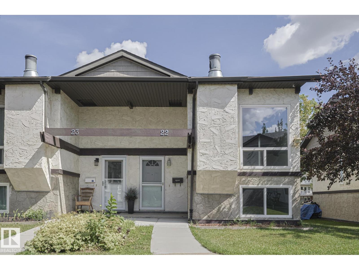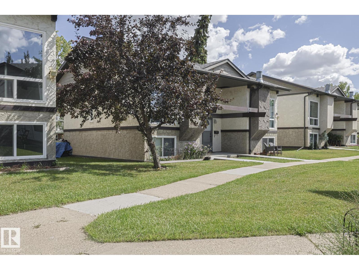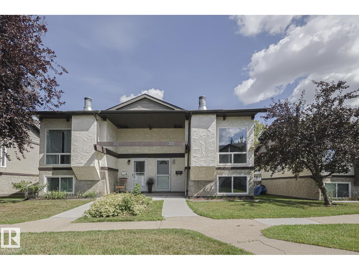22 Northwoods Vg Nw Edmonton, Alberta T5X 1T2
$179,999Maintenance, Exterior Maintenance, Insurance, Property Management, Water
$449.41 Monthly
Maintenance, Exterior Maintenance, Insurance, Property Management, Water
$449.41 MonthlyWelcome to the delightful Northwoods Village! This modern fully upgraded HALF DUPLEX is 1012 SQFT UP & DOWN, PET-FRIENDLY, 2 bed with 4 piece bath is an absolute MUST-SEE with VINYL PLANK flooring throughout. As you approach you are greeted with adorable curb appeal. Upon entry of the home natural light floods this unit from the large windows throughout. The main floor has a gorgeous exposed wood beam complete with a chic modern farmhouse chandelier. The kitchen has been completely updated with white cabinetry and SS appliances. From the kitchen/dining space you have the patio door leading to your patio/deck. Completing the main floor you have the 4 piece fully updated bathroom. The lower level has 2 great sized bedrooms & laundry room. Extra perks include BRAND NEW hot water tank, well managed condominium & close to all amenities. (id:62055)
Property Details
| MLS® Number | E4452563 |
| Property Type | Single Family |
| Neigbourhood | Caernarvon |
| Amenities Near By | Playground, Public Transit, Schools, Shopping |
| Community Features | Public Swimming Pool |
| Features | Park/reserve |
Building
| Bathroom Total | 1 |
| Bedrooms Total | 2 |
| Appliances | Dishwasher, Dryer, Refrigerator, Stove, Washer |
| Architectural Style | Bi-level |
| Basement Development | Finished |
| Basement Type | Full (finished) |
| Constructed Date | 1975 |
| Construction Style Attachment | Semi-detached |
| Heating Type | Forced Air |
| Size Interior | 507 Ft2 |
| Type | Duplex |
Parking
| Stall |
Land
| Acreage | No |
| Land Amenities | Playground, Public Transit, Schools, Shopping |
| Size Irregular | 286.35 |
| Size Total | 286.35 M2 |
| Size Total Text | 286.35 M2 |
Rooms
| Level | Type | Length | Width | Dimensions |
|---|---|---|---|---|
| Main Level | Living Room | 18 m | Measurements not available x 18 m | |
| Main Level | Dining Room | 9' x 7'9" | ||
| Main Level | Kitchen | 11'9" x 5'9 | ||
| Main Level | Primary Bedroom | 14 m | Measurements not available x 14 m | |
| Main Level | Bedroom 2 | 10'10" x 8' |
Contact Us
Contact us for more information


