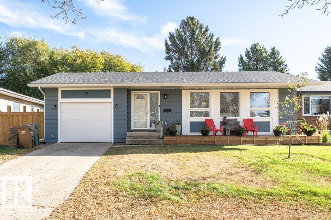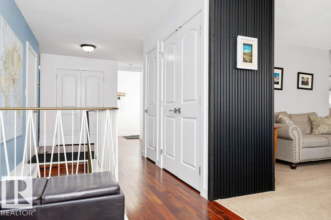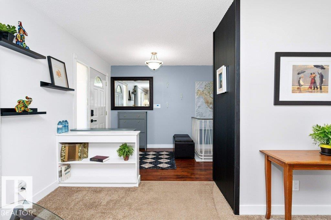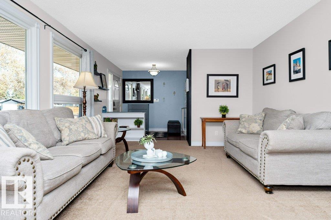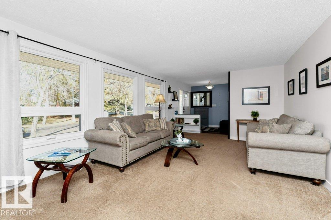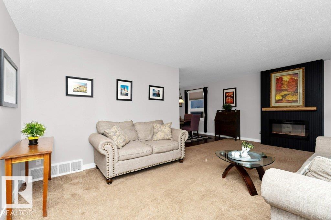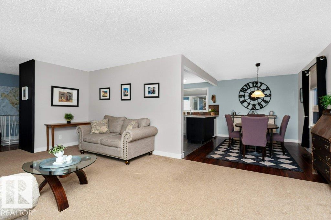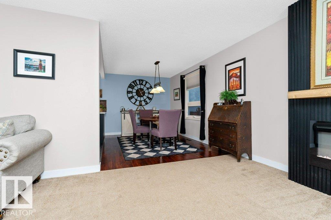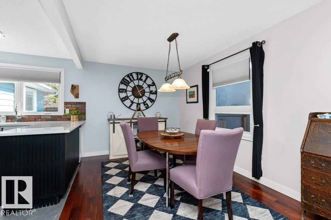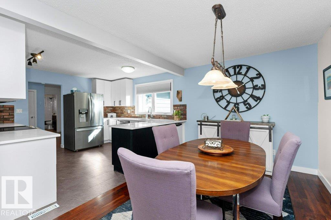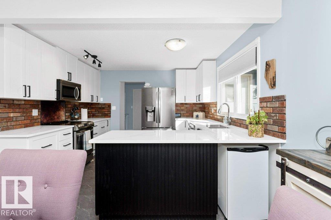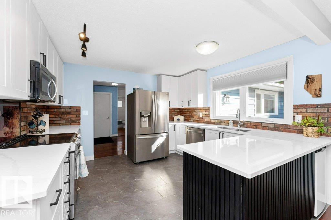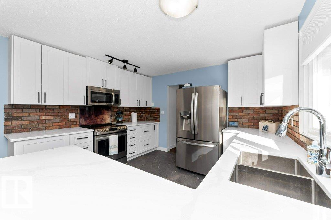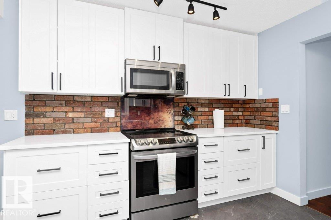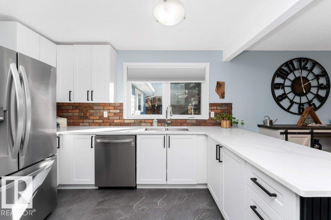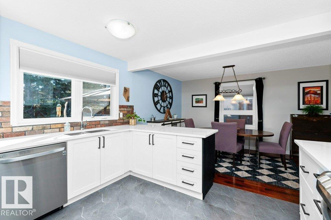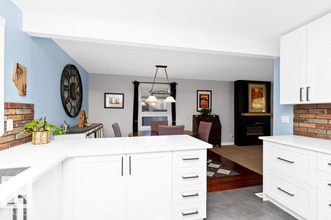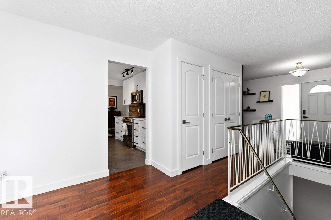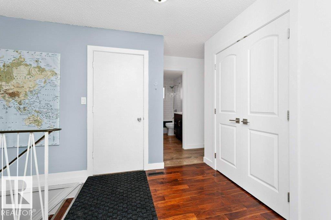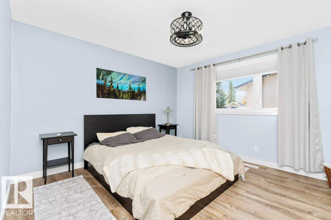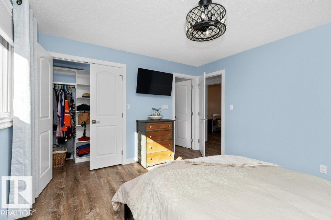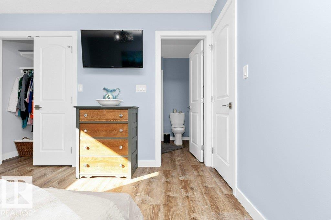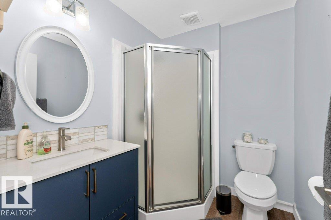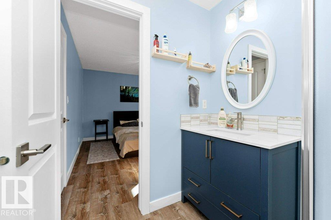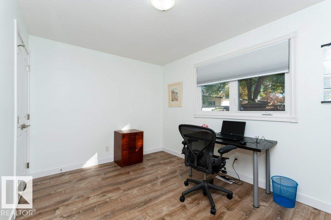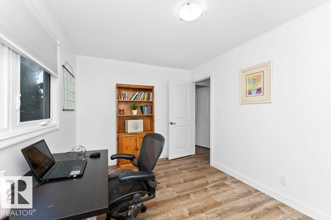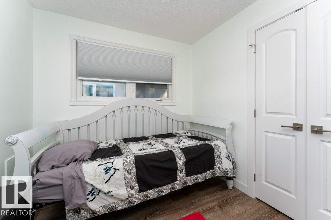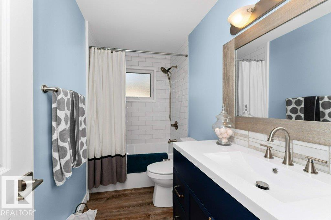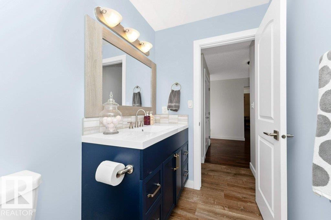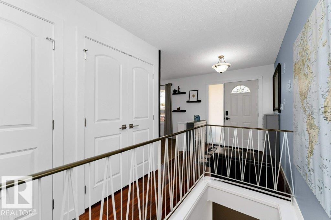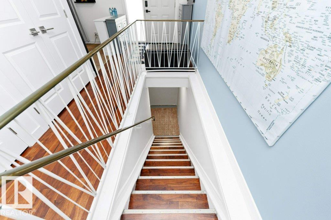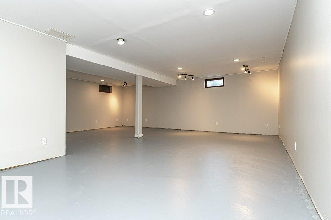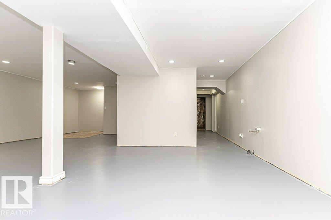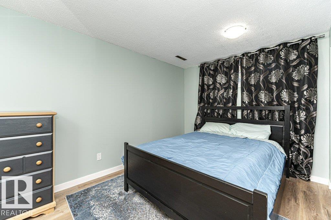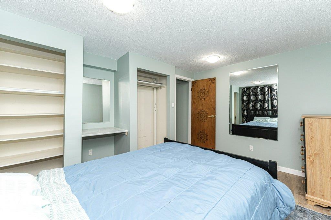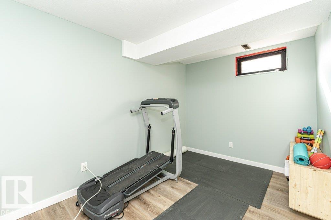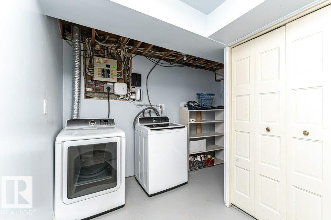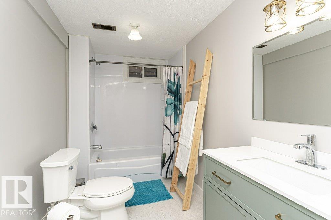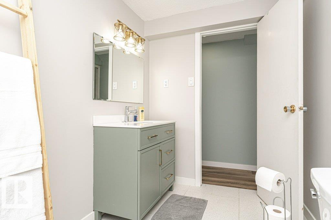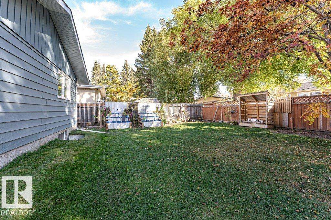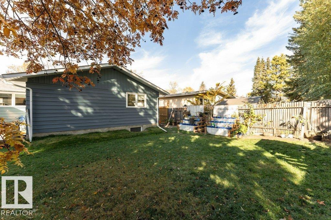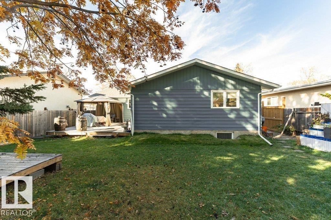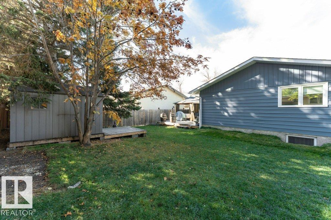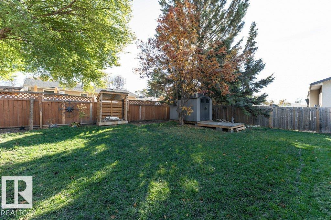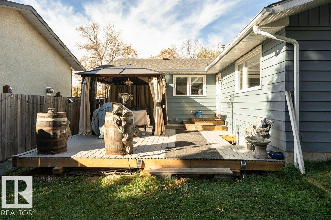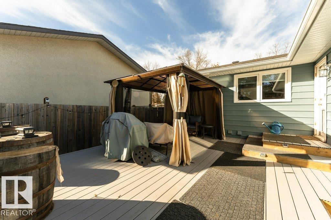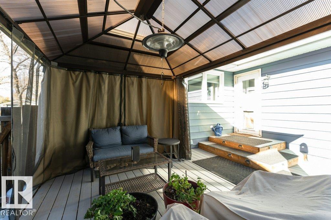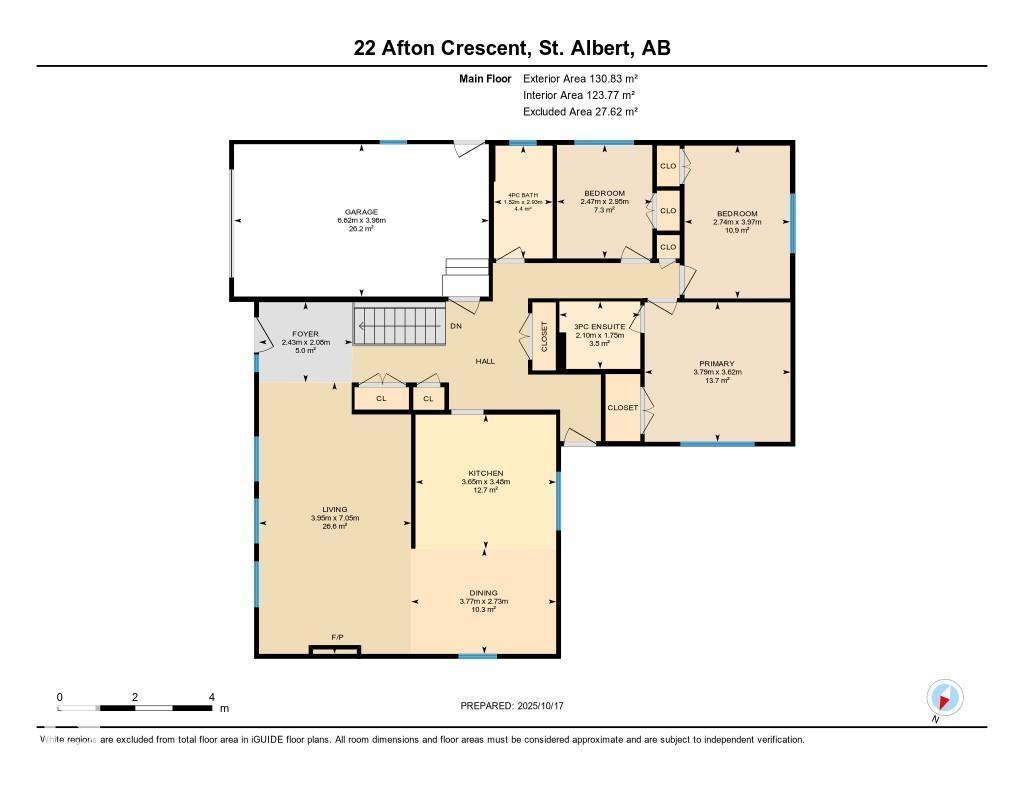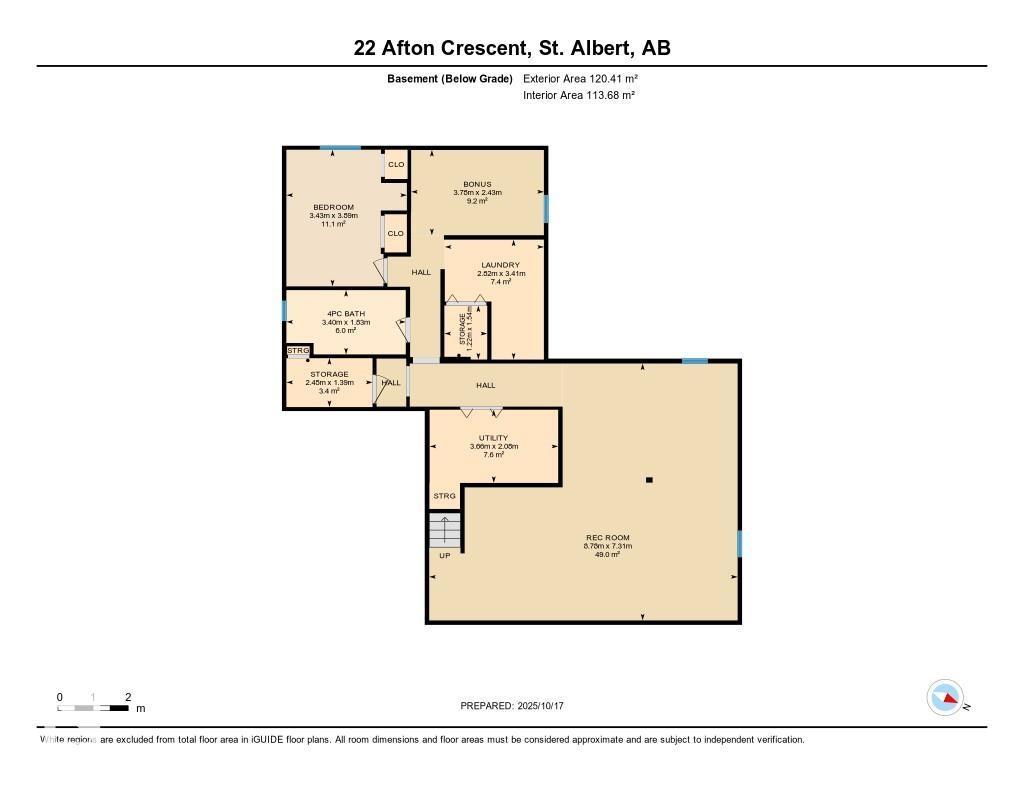4 Bedroom
3 Bathroom
1,408 ft2
Bungalow
Fireplace
Forced Air
$450,000
Welcome to this beautiful 1400 sq ft bungalow with attached garage nestled in the family-friendly neighbourhood of Akinsdale. This home is brimming with recent upgrades and radiates a stylish, modern vibe. The front veranda blended with new newer shingles, soffits, facia, eaves & vinyl windows enhance the curb appeal. The electric fireplace is the focal point of the carpeted livingroom creating a warm ambiance. The roomy dining room is perfect for family meals and the newly designed kitchen flows seamlessly with white cabinetry, stainless steel appliances, brick backsplash and beautiful quartz countertops. The 3 bedrooms are generous in size, complete with vinyl plank flooring, and updated side by side closet doors. The primary has a 3 pce ensuite and deep closet with a laundry chute. The basement has an expansive recreation room, an additional bedroom plus a den, a 4 pce bathroom, laundry room and loads of storage. Enjoy your fully fenced private yard with a no maintenance deck, and mature trees. (id:62055)
Open House
This property has open houses!
Starts at:
1:00 pm
Ends at:
3:00 pm
Property Details
|
MLS® Number
|
E4462448 |
|
Property Type
|
Single Family |
|
Neigbourhood
|
Akinsdale |
|
Amenities Near By
|
Playground, Public Transit, Schools, Shopping |
|
Parking Space Total
|
3 |
|
Structure
|
Deck |
Building
|
Bathroom Total
|
3 |
|
Bedrooms Total
|
4 |
|
Appliances
|
Dishwasher, Dryer, Garage Door Opener Remote(s), Garage Door Opener, Microwave Range Hood Combo, Refrigerator, Storage Shed, Stove, Washer |
|
Architectural Style
|
Bungalow |
|
Basement Development
|
Partially Finished |
|
Basement Type
|
Full (partially Finished) |
|
Constructed Date
|
1976 |
|
Construction Style Attachment
|
Detached |
|
Fireplace Fuel
|
Electric |
|
Fireplace Present
|
Yes |
|
Fireplace Type
|
Heatillator |
|
Heating Type
|
Forced Air |
|
Stories Total
|
1 |
|
Size Interior
|
1,408 Ft2 |
|
Type
|
House |
Parking
Land
|
Acreage
|
No |
|
Fence Type
|
Fence |
|
Land Amenities
|
Playground, Public Transit, Schools, Shopping |
Rooms
| Level |
Type |
Length |
Width |
Dimensions |
|
Basement |
Bedroom 4 |
3.43 m |
3.89 m |
3.43 m x 3.89 m |
|
Basement |
Recreation Room |
8.78 m |
7.31 m |
8.78 m x 7.31 m |
|
Basement |
Laundry Room |
2.82 m |
3.41 m |
2.82 m x 3.41 m |
|
Basement |
Utility Room |
3.66 m |
2.08 m |
3.66 m x 2.08 m |
|
Basement |
Storage |
2.45 m |
1.39 m |
2.45 m x 1.39 m |
|
Basement |
Storage |
1.22 m |
1.54 m |
1.22 m x 1.54 m |
|
Main Level |
Living Room |
7.05 m |
3.95 m |
7.05 m x 3.95 m |
|
Main Level |
Dining Room |
2.73 m |
3.77 m |
2.73 m x 3.77 m |
|
Main Level |
Kitchen |
3.48 m |
3.65 m |
3.48 m x 3.65 m |
|
Main Level |
Primary Bedroom |
3.62 m |
3.79 m |
3.62 m x 3.79 m |
|
Main Level |
Bedroom 2 |
3.97 m |
2.74 m |
3.97 m x 2.74 m |
|
Main Level |
Bedroom 3 |
2.95 m |
2.47 m |
2.95 m x 2.47 m |


