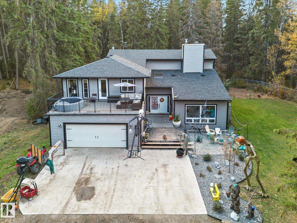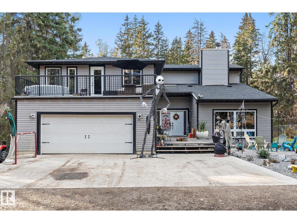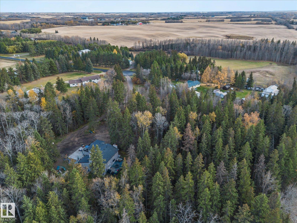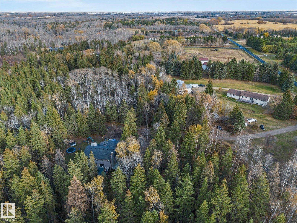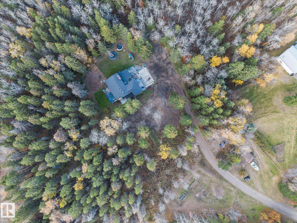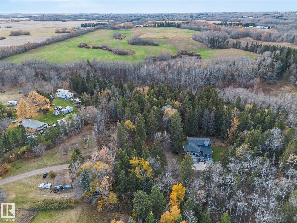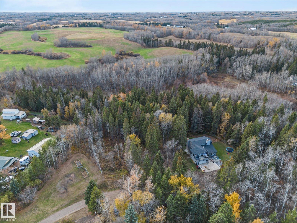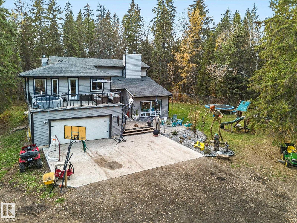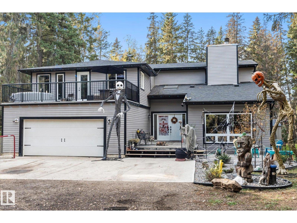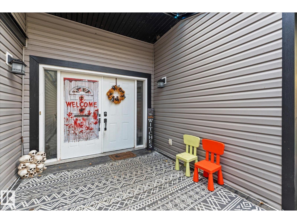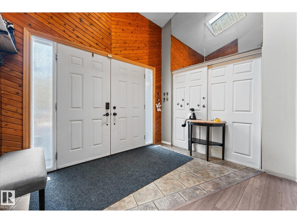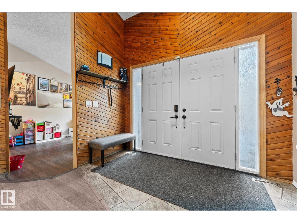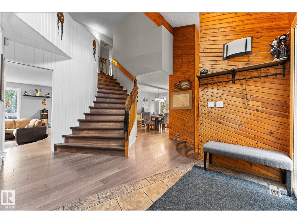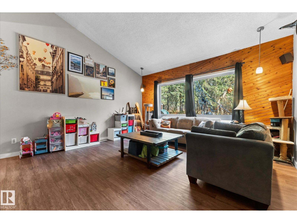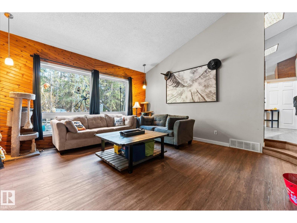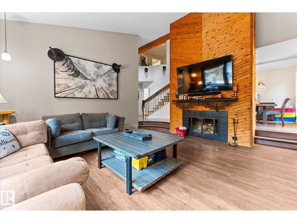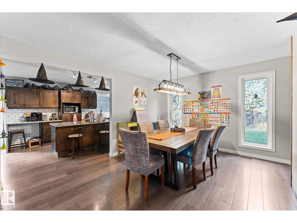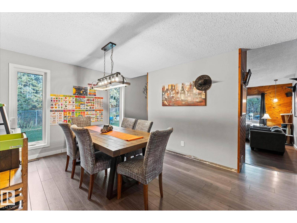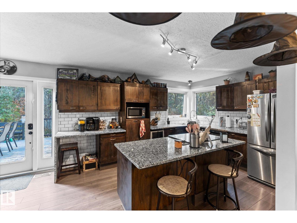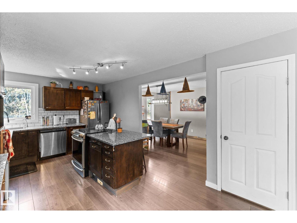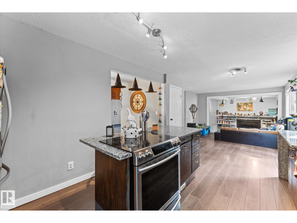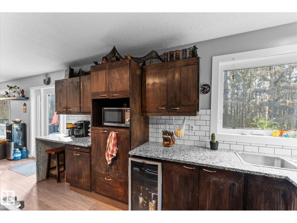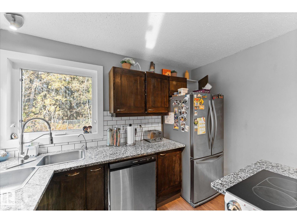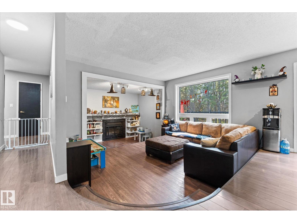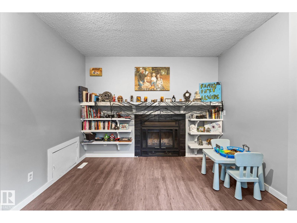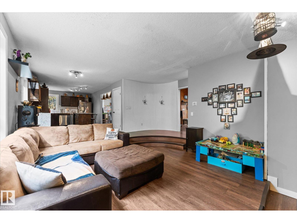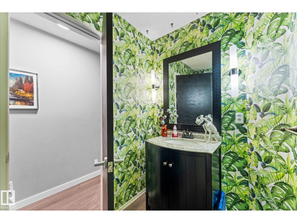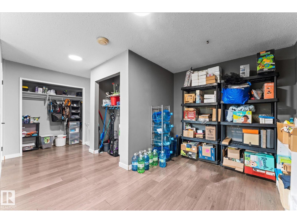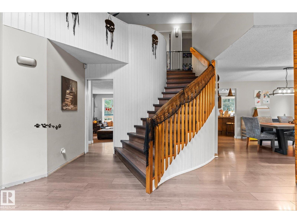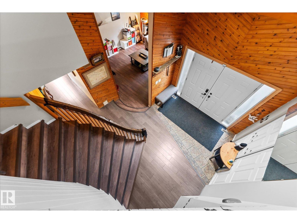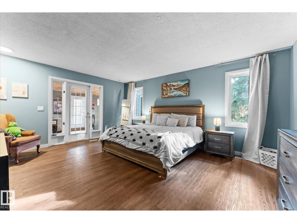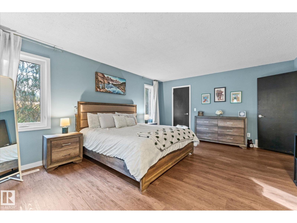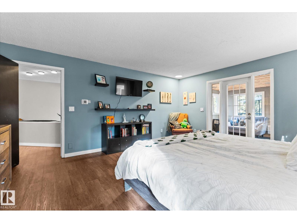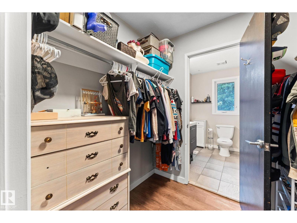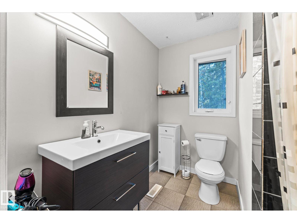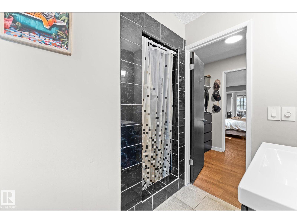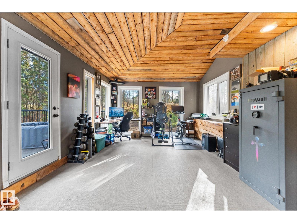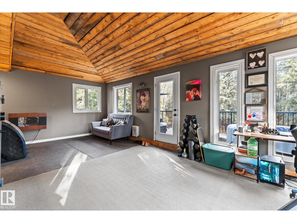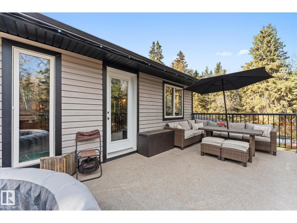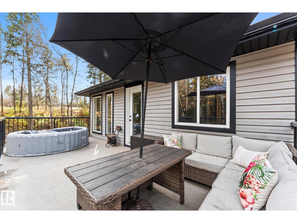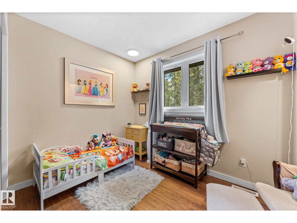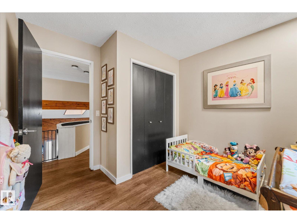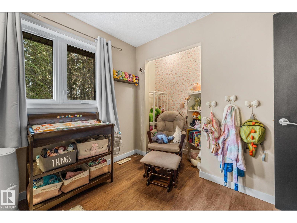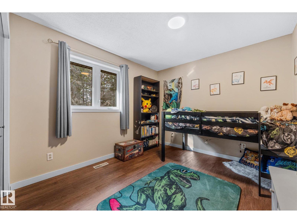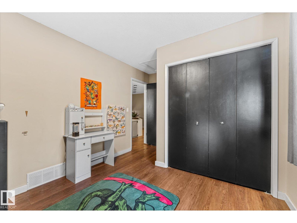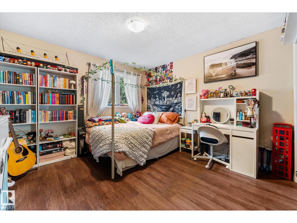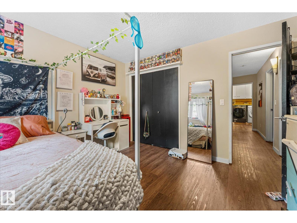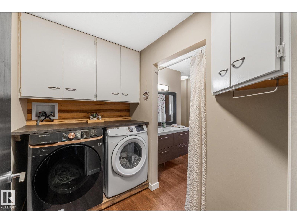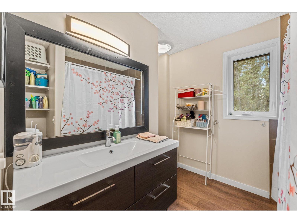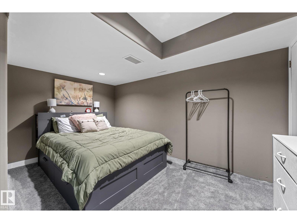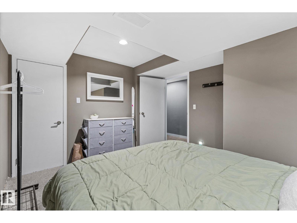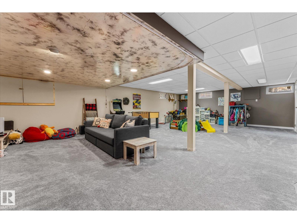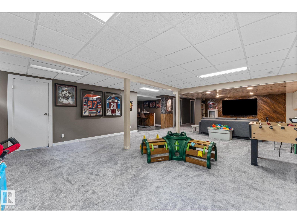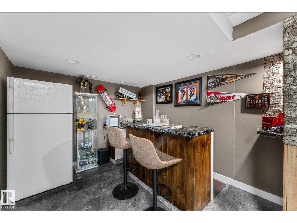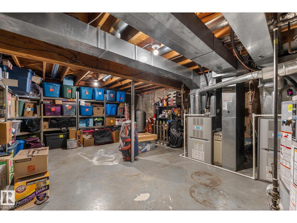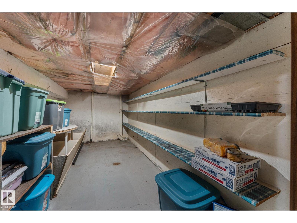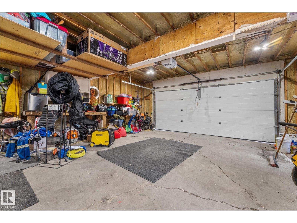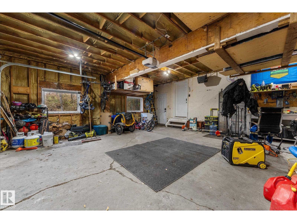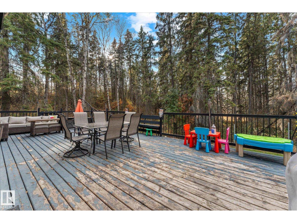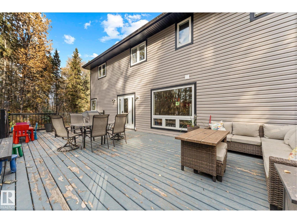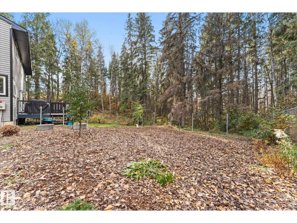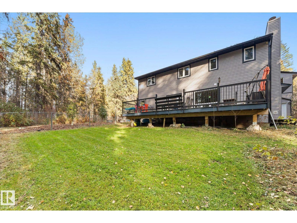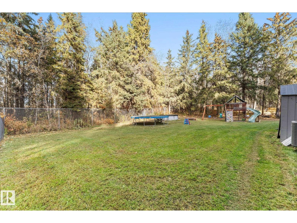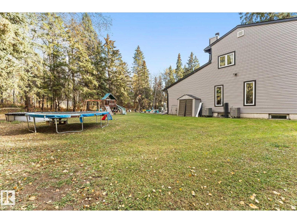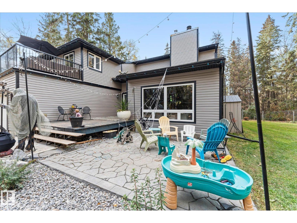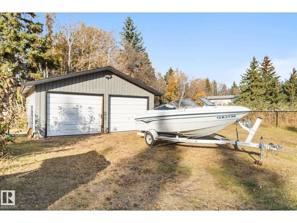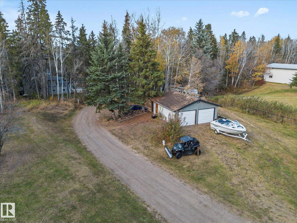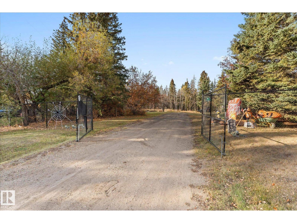4 Bedroom
3 Bathroom
2,702 ft2
Central Air Conditioning
Forced Air
Acreage
$789,000
Check out this beautiful 2700+ sq ft home on 3 acres! Enjoy privacy and modern comfort on this exceptional property, bordered on two sides by crown land! This home offers a perfect blend of functionality and country charm. This home has too many upgrades to list - but some recent upgrades include two newly installed A/C units, an upgraded main electrical panel, EV charger in the garage, and new heaters for both the main garage and shop. A brand new 220-ft deep well was drilled in November 2023, ensuring reliable, high-quality water. The fully fenced yard features attractive landscaping and ample outdoor space to relax, entertain, or expand. Inside, the renovated carpeted basement includes a custom bar, adding the perfect space for gatherings. With a peaceful setting surrounded by nature and numerous modern improvements, this acreage offers the ideal balance of country lifestyle and modern convenience. Move-in ready and meticulously maintained — a must-see for those seeking space, comfort, and privacy. (id:62055)
Property Details
|
MLS® Number
|
E4462493 |
|
Property Type
|
Single Family |
|
Neigbourhood
|
Meadow Run Estates |
|
Amenities Near By
|
Park |
|
Features
|
Treed, See Remarks, Ravine, No Smoking Home |
|
Parking Space Total
|
4 |
|
View Type
|
Ravine View |
Building
|
Bathroom Total
|
3 |
|
Bedrooms Total
|
4 |
|
Appliances
|
Dishwasher, Dryer, Garage Door Opener Remote(s), Garage Door Opener, Microwave, Refrigerator, Stove, Washer, Window Coverings, See Remarks |
|
Basement Development
|
Finished |
|
Basement Type
|
Full (finished) |
|
Constructed Date
|
1981 |
|
Construction Style Attachment
|
Detached |
|
Cooling Type
|
Central Air Conditioning |
|
Half Bath Total
|
1 |
|
Heating Type
|
Forced Air |
|
Stories Total
|
2 |
|
Size Interior
|
2,702 Ft2 |
|
Type
|
House |
Parking
|
Attached Garage
|
|
|
Detached Garage
|
|
Land
|
Acreage
|
Yes |
|
Fence Type
|
Fence |
|
Land Amenities
|
Park |
|
Size Irregular
|
2.99 |
|
Size Total
|
2.99 Ac |
|
Size Total Text
|
2.99 Ac |
Rooms
| Level |
Type |
Length |
Width |
Dimensions |
|
Main Level |
Living Room |
|
5.6 m |
Measurements not available x 5.6 m |
|
Main Level |
Dining Room |
|
3.5 m |
Measurements not available x 3.5 m |
|
Main Level |
Kitchen |
|
3.2 m |
Measurements not available x 3.2 m |
|
Main Level |
Family Room |
|
4.2 m |
Measurements not available x 4.2 m |
|
Upper Level |
Primary Bedroom |
|
5.2 m |
Measurements not available x 5.2 m |
|
Upper Level |
Bedroom 2 |
|
2.9 m |
Measurements not available x 2.9 m |
|
Upper Level |
Bedroom 3 |
|
2.9 m |
Measurements not available x 2.9 m |
|
Upper Level |
Bedroom 4 |
|
3.6 m |
Measurements not available x 3.6 m |
|
Upper Level |
Sunroom |
|
3.9 m |
Measurements not available x 3.9 m |


