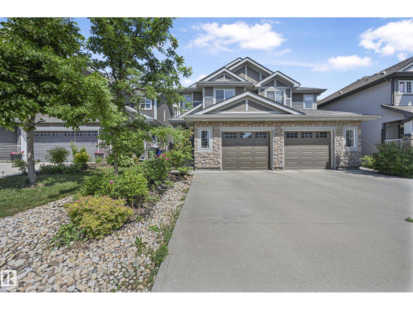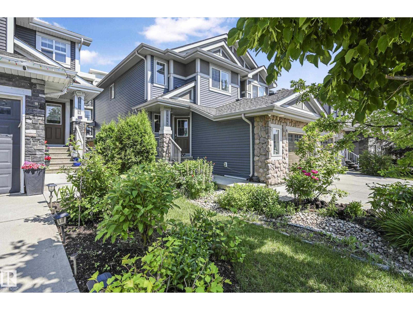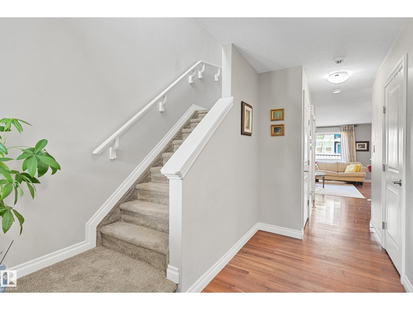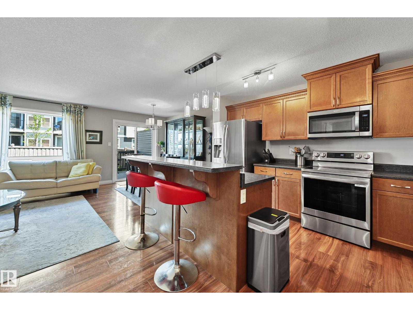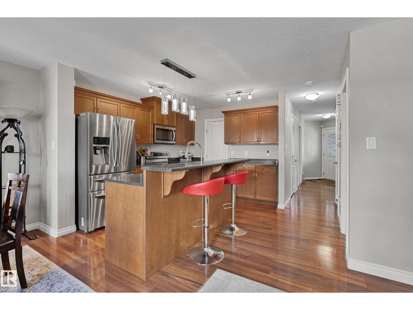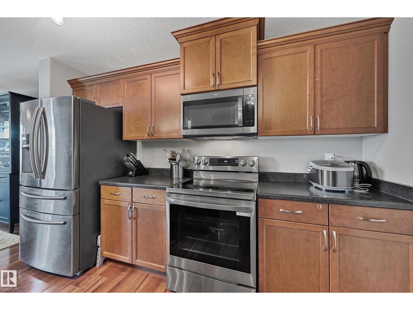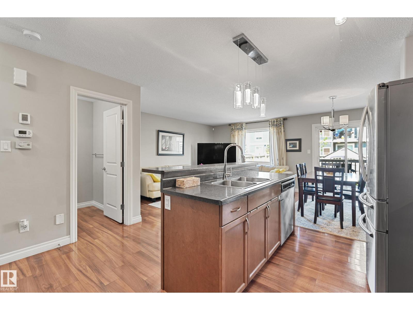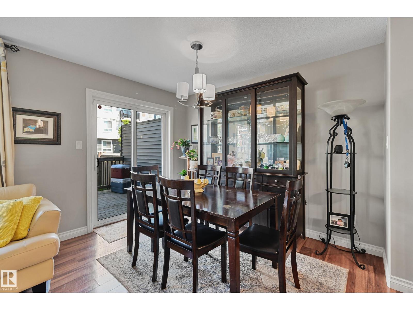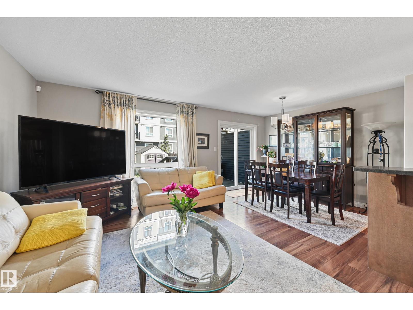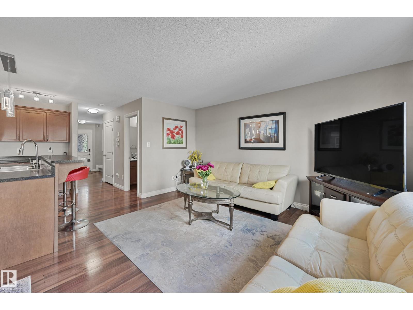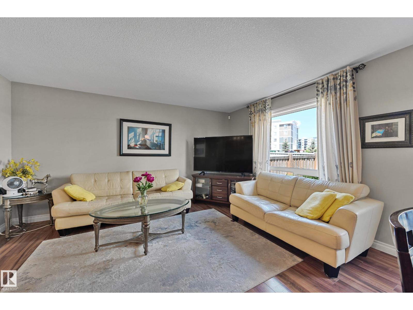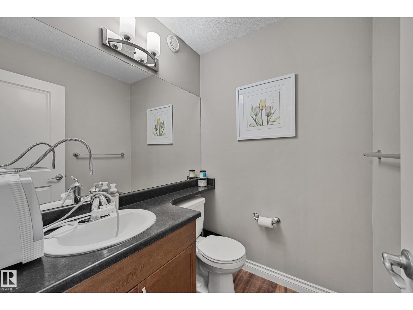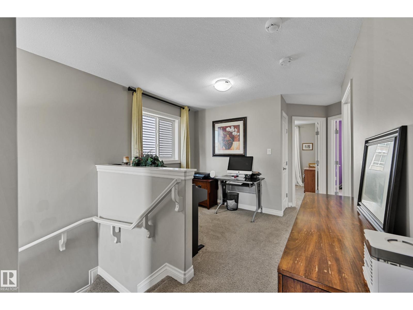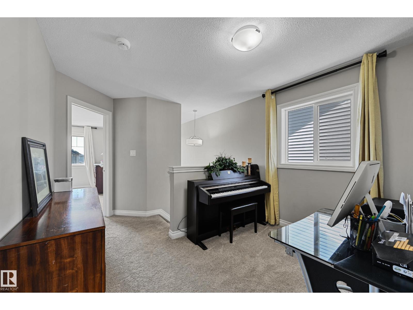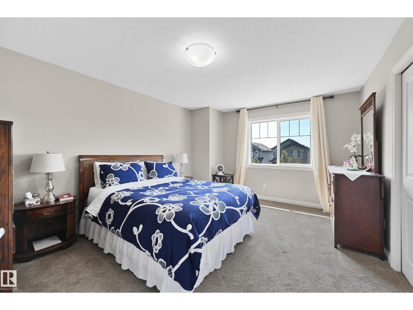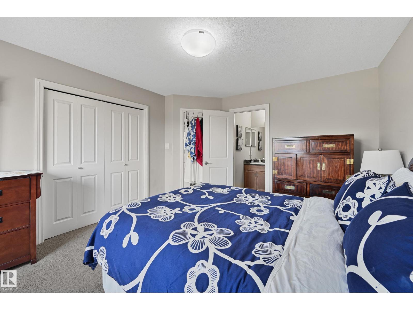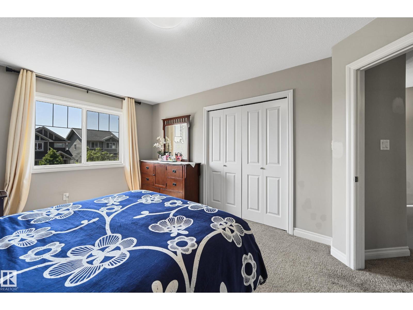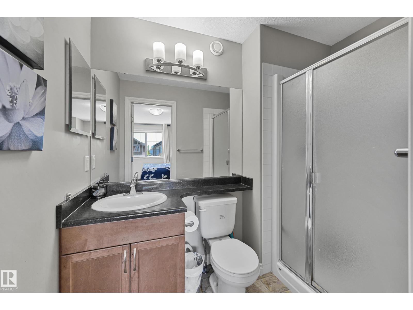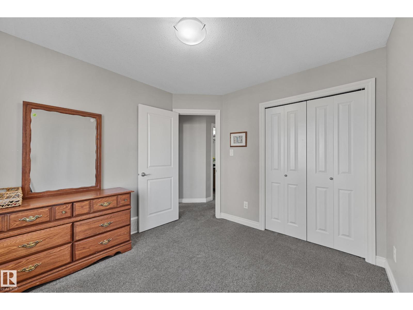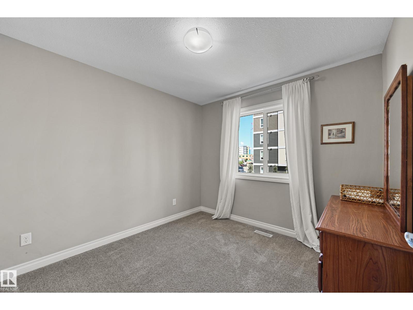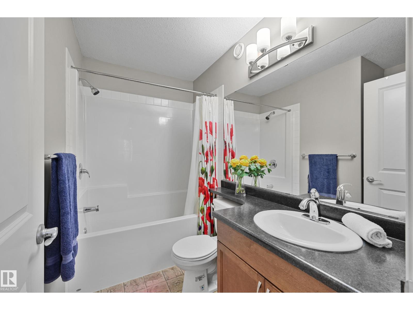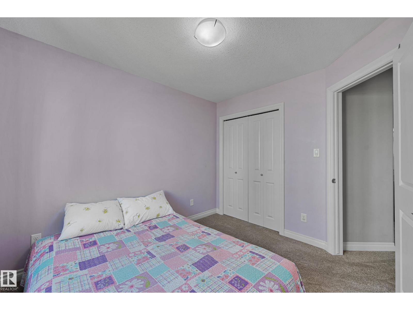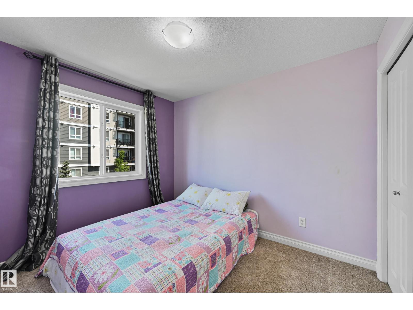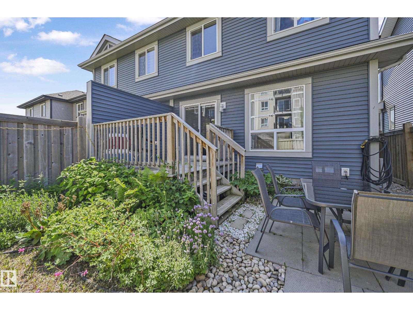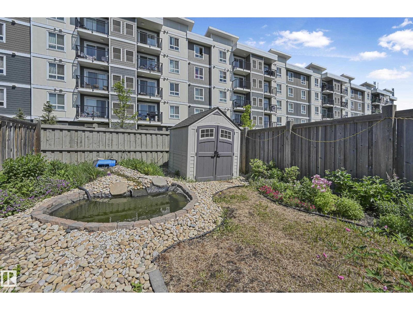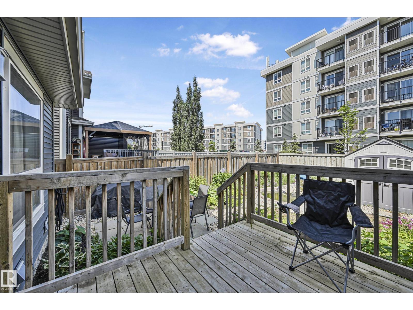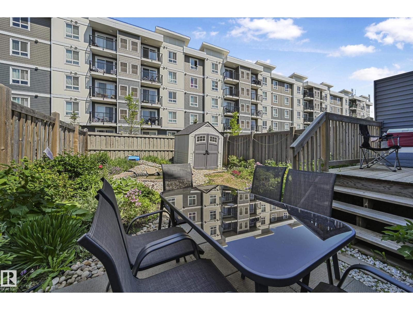3 Bedroom
3 Bathroom
1,429 ft2
Forced Air
$420,000
Cozy half duplex in family friendly neighborhood of Rosenthal, within short distance to multiple parks, ponds & within catchment of 6 schools. Well landscaped front & back yards with continuous blooming of perennials & pond. Open floorplan highlighting a generous sized living room with views of a backyard oasis. Warm kitchen featuring maple shaker cabinets, raised breakfast bar, stainless steel appliances & corner pantry storage Over sized dining nook offers direct access to deck for evening summer bbqs. Powder room & attached garage complete this level. Upper level is reserved for a loft for tech space/library/hobby studio. Large primary bedroom with 3pc ensuite. 2 additional bedrooms & 4pc bathroom for a growing family. Lower level offers a full storage level, ready for future development. Quick commute to major travelling corridors & all servicing amenities. Flexible possession available. (id:62055)
Property Details
|
MLS® Number
|
E4458881 |
|
Property Type
|
Single Family |
|
Neigbourhood
|
Rosenthal (Edmonton) |
|
Amenities Near By
|
Schools, Shopping |
|
Features
|
See Remarks, No Back Lane, No Animal Home, No Smoking Home |
|
Parking Space Total
|
2 |
|
Structure
|
Deck |
Building
|
Bathroom Total
|
3 |
|
Bedrooms Total
|
3 |
|
Appliances
|
Dishwasher, Dryer, Garage Door Opener Remote(s), Garage Door Opener, Microwave Range Hood Combo, Refrigerator, Stove, Washer, Window Coverings |
|
Basement Development
|
Unfinished |
|
Basement Type
|
Full (unfinished) |
|
Constructed Date
|
2014 |
|
Construction Style Attachment
|
Semi-detached |
|
Half Bath Total
|
1 |
|
Heating Type
|
Forced Air |
|
Stories Total
|
2 |
|
Size Interior
|
1,429 Ft2 |
|
Type
|
Duplex |
Parking
Land
|
Acreage
|
No |
|
Fence Type
|
Fence |
|
Land Amenities
|
Schools, Shopping |
Rooms
| Level |
Type |
Length |
Width |
Dimensions |
|
Main Level |
Living Room |
4.53 m |
3.1 m |
4.53 m x 3.1 m |
|
Main Level |
Kitchen |
3.64 m |
2.91 m |
3.64 m x 2.91 m |
|
Main Level |
Breakfast |
3.19 m |
2.62 m |
3.19 m x 2.62 m |
|
Upper Level |
Primary Bedroom |
4.71 m |
3.68 m |
4.71 m x 3.68 m |
|
Upper Level |
Bedroom 2 |
2.9 m |
3.23 m |
2.9 m x 3.23 m |
|
Upper Level |
Bedroom 3 |
2.79 m |
3.17 m |
2.79 m x 3.17 m |
|
Upper Level |
Loft |
2.27 m |
3.16 m |
2.27 m x 3.16 m |


