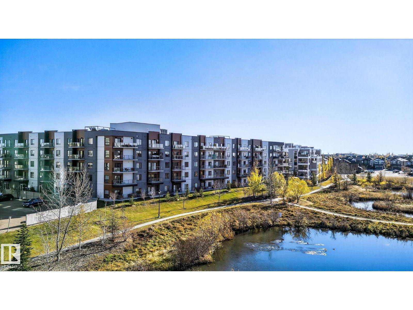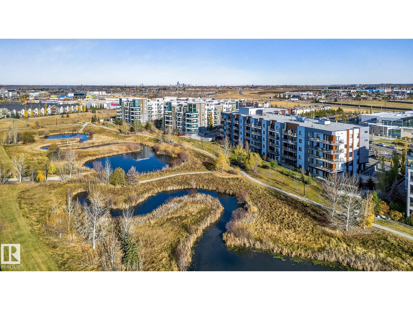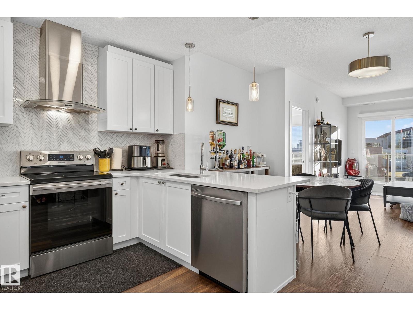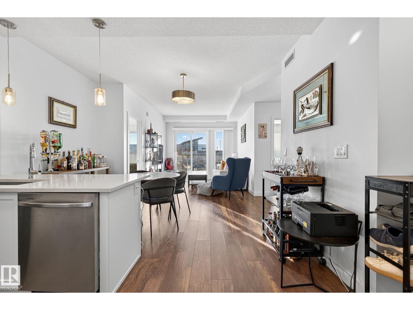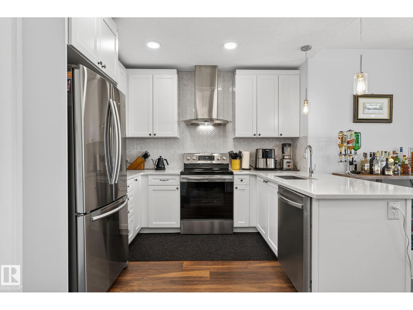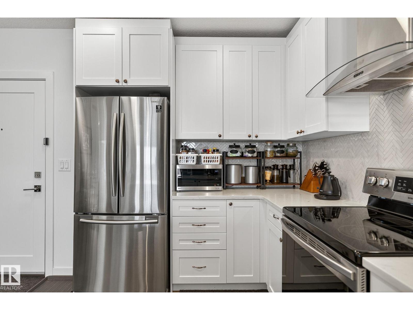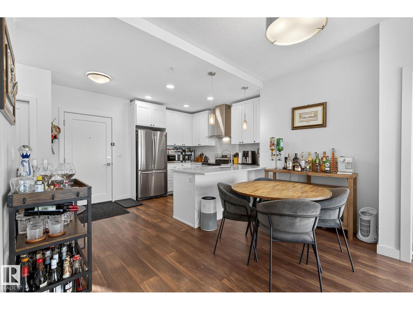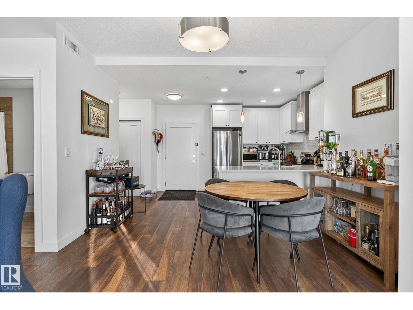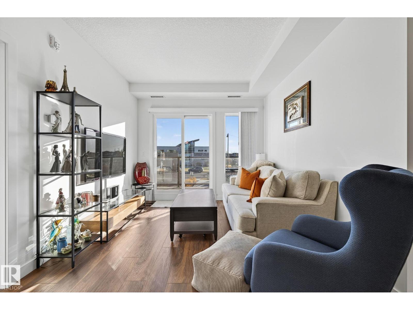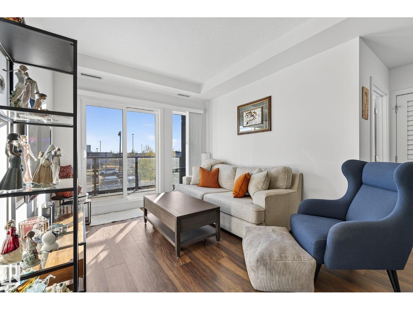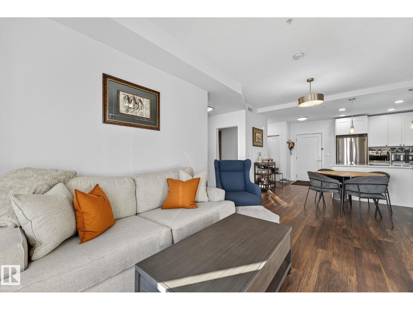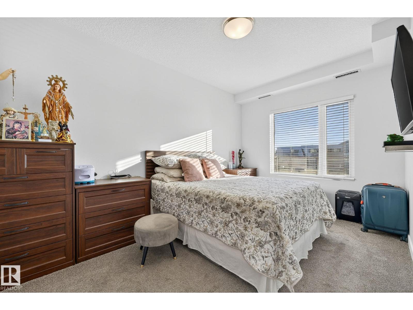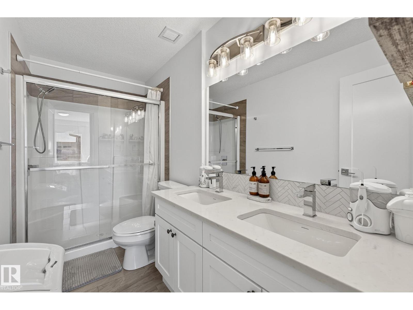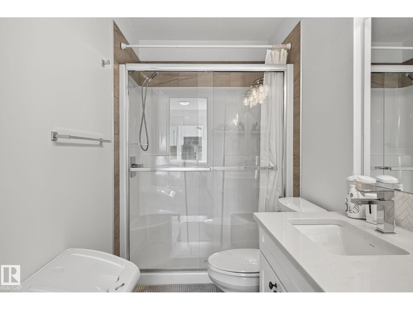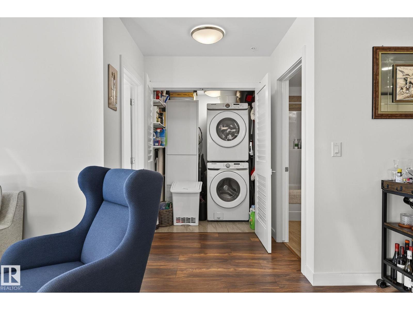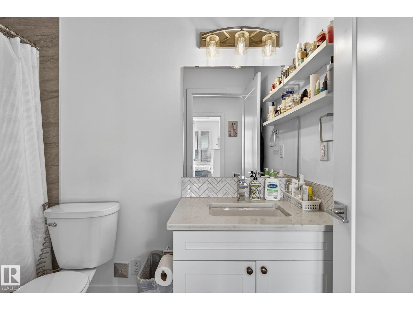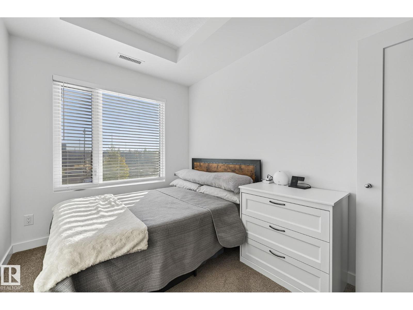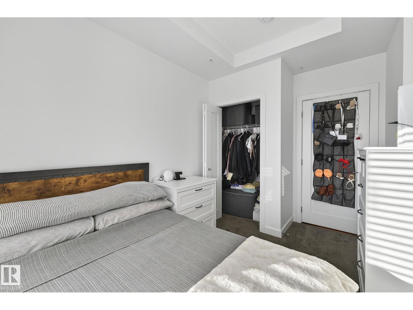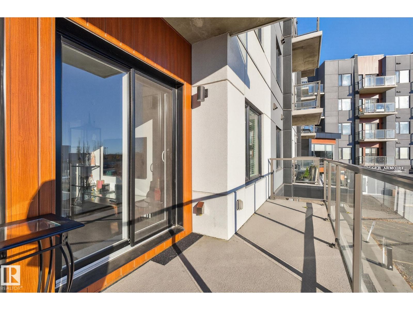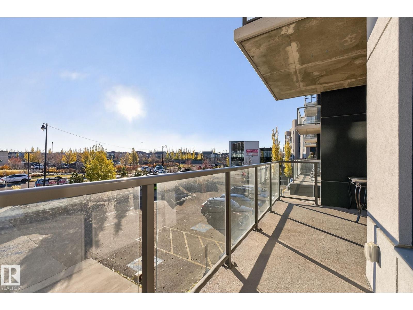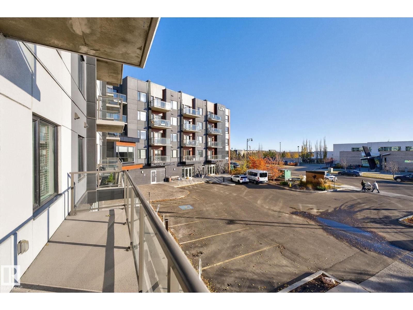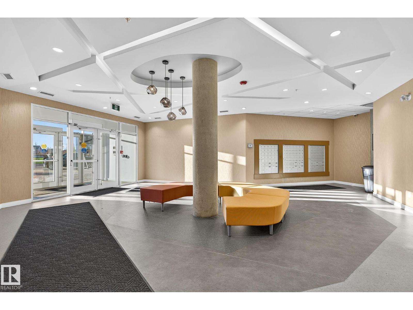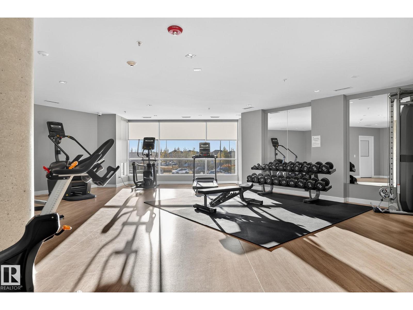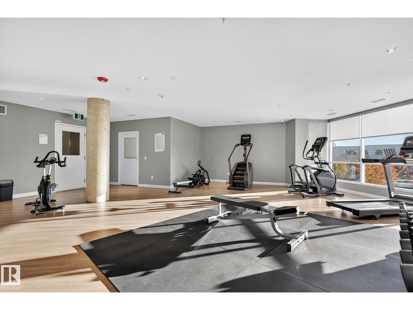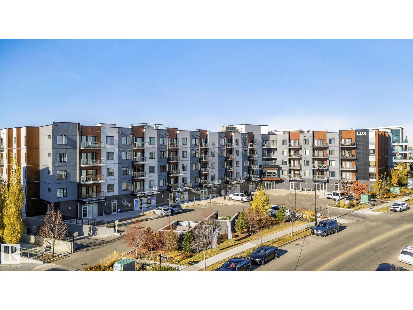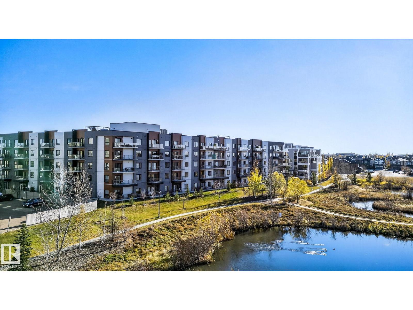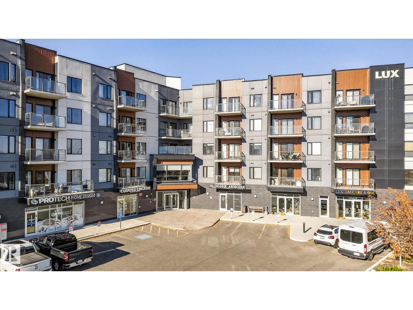#218 1316 Windermere Wy Sw Edmonton, Alberta T6W 2J3
$359,900Maintenance, Exterior Maintenance, Heat, Insurance, Common Area Maintenance, Property Management, Other, See Remarks, Water
$462.56 Monthly
Maintenance, Exterior Maintenance, Heat, Insurance, Common Area Maintenance, Property Management, Other, See Remarks, Water
$462.56 MonthlyExperience luxury living in this steel & concrete 18+ residence at LUX Upper Windermere. This immaculate 2-bedroom, 2 bath + storage condo offers nearly 900 sq ft. of thoughtfully designed living space—paired with a titled underground parking stall. Enjoy east-facing views, the open-concept layout is elevated by sleek stainless steel appliances, quartz countertops & 9ft ceilings. Additional highlights include air conditioning, access to the second-floor fitness center & one of the largest patios throughout the building. Perfectly situated just minutes from The Currents of Windermere, the River Valley, and quick access to the Anthony Henday, this condo combines modern sophistication with everyday convenience in one of Edmonton’s most desirable communities. (id:62055)
Property Details
| MLS® Number | E4464132 |
| Property Type | Single Family |
| Neigbourhood | Windermere |
| Amenities Near By | Airport, Golf Course, Public Transit, Schools, Shopping, Ski Hill |
| Features | See Remarks, No Smoking Home |
| Structure | Patio(s) |
Building
| Bathroom Total | 2 |
| Bedrooms Total | 2 |
| Amenities | Ceiling - 9ft |
| Appliances | Dishwasher, Dryer, Hood Fan, Refrigerator, Stove, Washer, Window Coverings |
| Basement Type | None |
| Constructed Date | 2019 |
| Heating Type | Heat Pump |
| Size Interior | 898 Ft2 |
| Type | Apartment |
Parking
| Underground |
Land
| Acreage | No |
| Land Amenities | Airport, Golf Course, Public Transit, Schools, Shopping, Ski Hill |
| Size Irregular | 40.03 |
| Size Total | 40.03 M2 |
| Size Total Text | 40.03 M2 |
Rooms
| Level | Type | Length | Width | Dimensions |
|---|---|---|---|---|
| Main Level | Living Room | 3.14 m | 4.04 m | 3.14 m x 4.04 m |
| Main Level | Dining Room | 3.75 m | 1.83 m | 3.75 m x 1.83 m |
| Main Level | Kitchen | 2.38 m | 3.05 m | 2.38 m x 3.05 m |
| Main Level | Primary Bedroom | 2.94 m | 4.55 m | 2.94 m x 4.55 m |
| Main Level | Bedroom 2 | 2.65 m | 3.72 m | 2.65 m x 3.72 m |
| Main Level | Storage | 1.92 m | 2.25 m | 1.92 m x 2.25 m |
Contact Us
Contact us for more information


