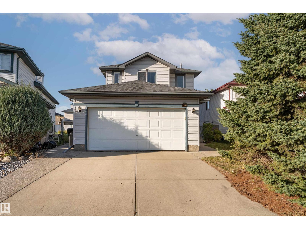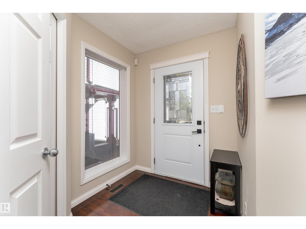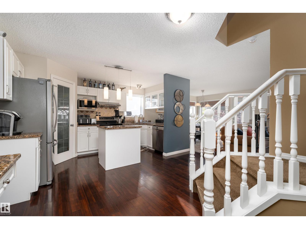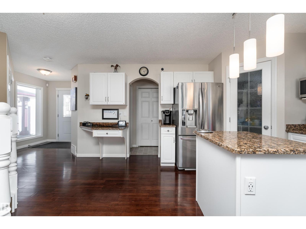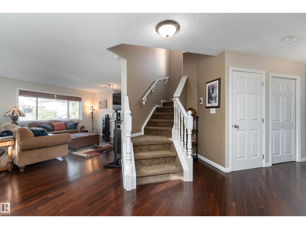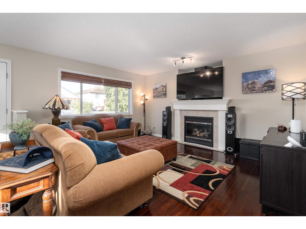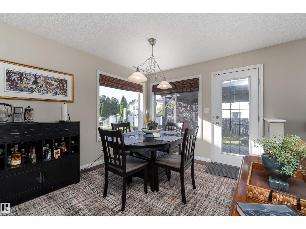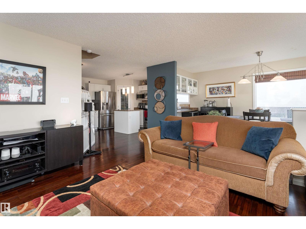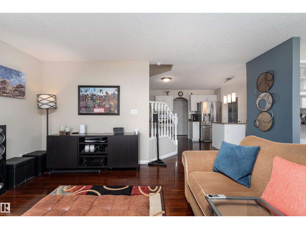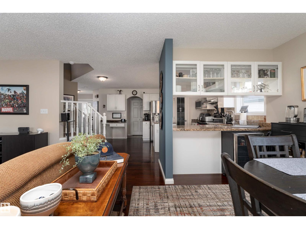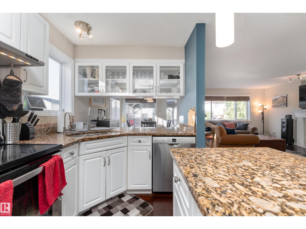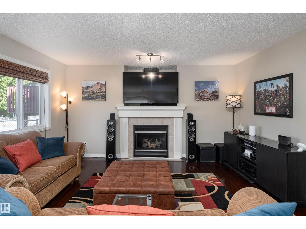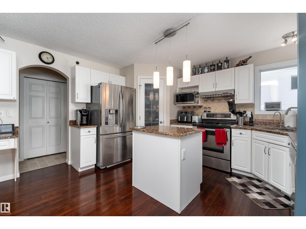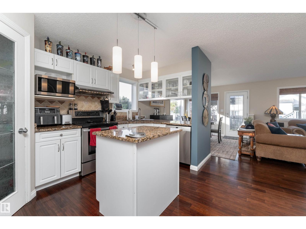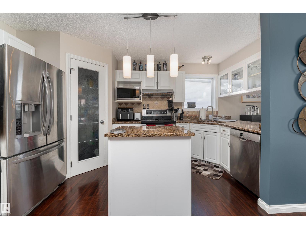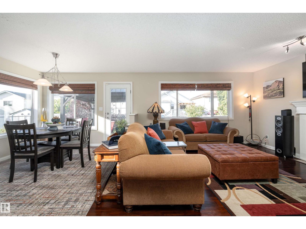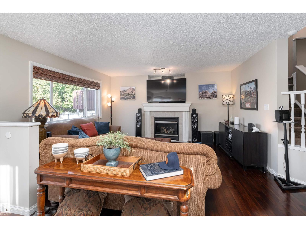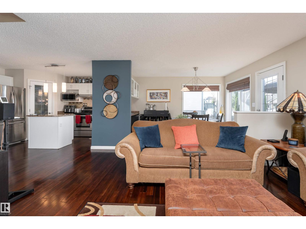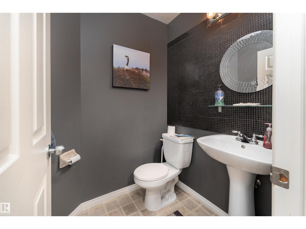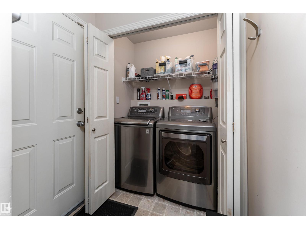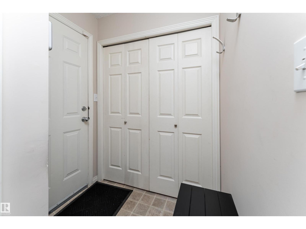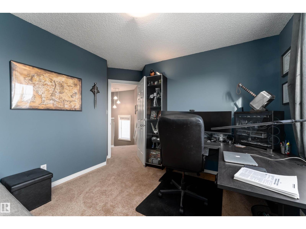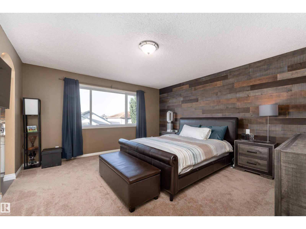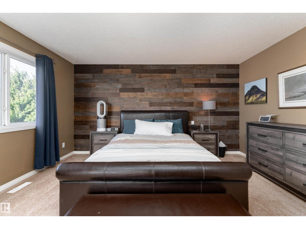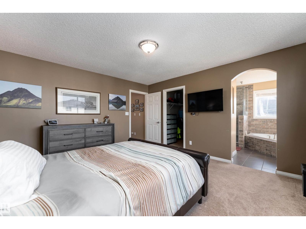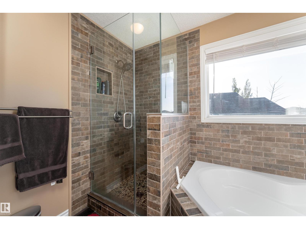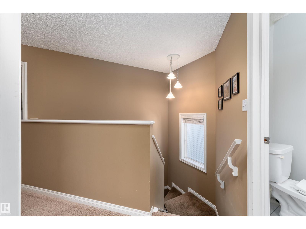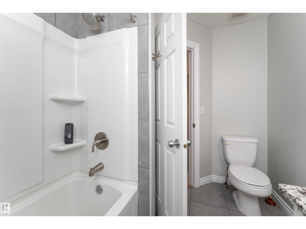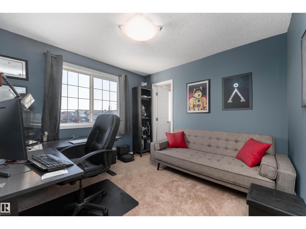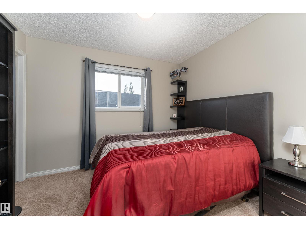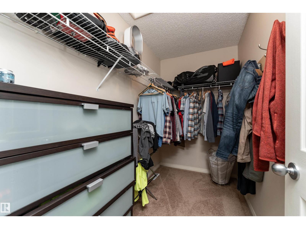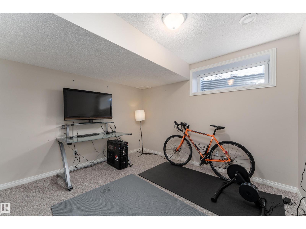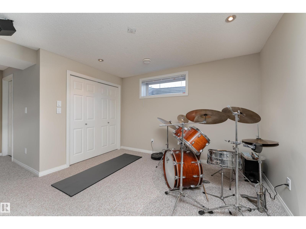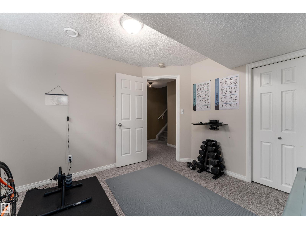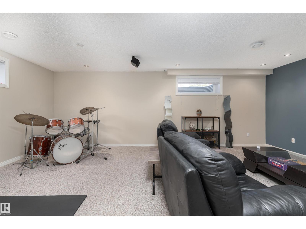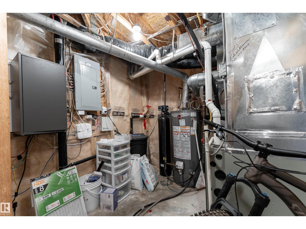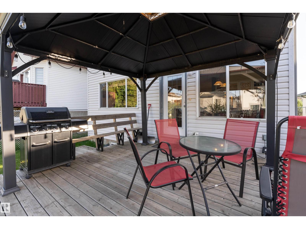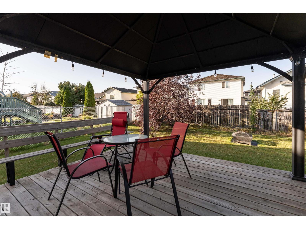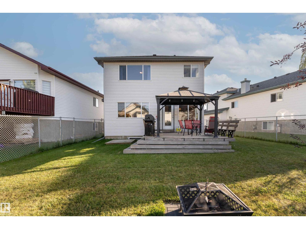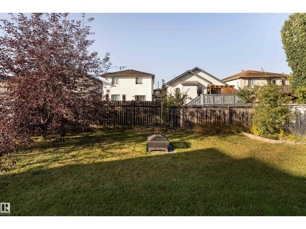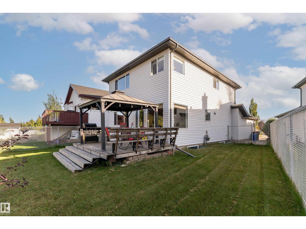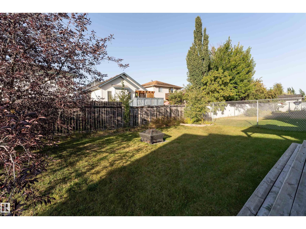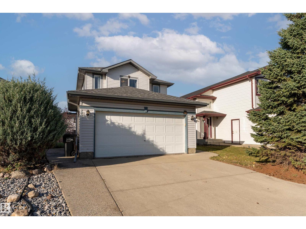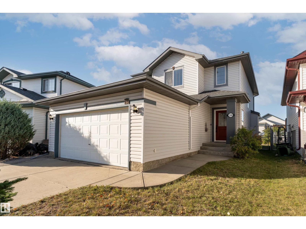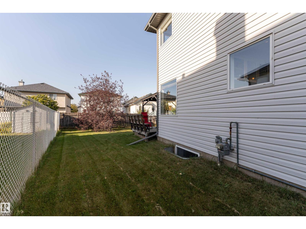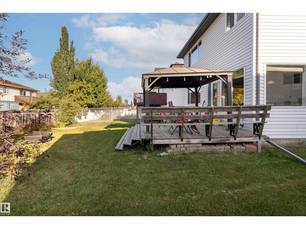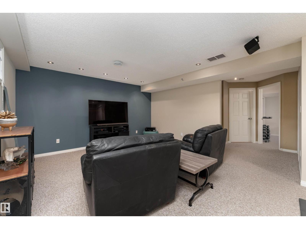4 Bedroom
3 Bathroom
1,618 ft2
Fireplace
Forced Air
$515,000
Welcome to this well-maintained home in the heart of Wild Rose, Millwoods! Offering over 2,300 sq. ft. of total living space, this property features 4 bedrooms—3 upstairs and 1 in the partially finished basement. The main floor boasts an open-concept layout with a bright living room, dining area, kitchen, and convenient main floor laundry. Upstairs includes 3 spacious bedrooms and 2 full baths, including a primary suite with walk-in closet and 4-piece ensuite. The basement offers a large rec room, bedroom, and a rough-in for a future bathroom—ready for your finishing touch. Situated on a large pie-shaped lot, the backyard includes a charming gazebo, perfect for relaxing or entertaining. Recent upgrades include a new roof, furnace, and central A/C (2022), offering peace of mind for years to come. Located close to schools, parks, shopping, and transit. This is a fantastic opportunity to own in a family-friendly community! (id:62055)
Property Details
|
MLS® Number
|
E4458405 |
|
Property Type
|
Single Family |
|
Neigbourhood
|
Wild Rose |
|
Amenities Near By
|
Playground, Schools, Shopping |
|
Features
|
Flat Site |
|
Parking Space Total
|
4 |
|
Structure
|
Deck |
Building
|
Bathroom Total
|
3 |
|
Bedrooms Total
|
4 |
|
Appliances
|
Dishwasher, Dryer, Refrigerator, Stove, Washer |
|
Basement Development
|
Partially Finished |
|
Basement Type
|
Full (partially Finished) |
|
Constructed Date
|
2001 |
|
Construction Style Attachment
|
Detached |
|
Fireplace Fuel
|
Gas |
|
Fireplace Present
|
Yes |
|
Fireplace Type
|
Insert |
|
Half Bath Total
|
1 |
|
Heating Type
|
Forced Air |
|
Stories Total
|
2 |
|
Size Interior
|
1,618 Ft2 |
|
Type
|
House |
Parking
Land
|
Acreage
|
No |
|
Land Amenities
|
Playground, Schools, Shopping |
|
Size Irregular
|
454.04 |
|
Size Total
|
454.04 M2 |
|
Size Total Text
|
454.04 M2 |
Rooms
| Level |
Type |
Length |
Width |
Dimensions |
|
Basement |
Bedroom 4 |
3.36 m |
3.43 m |
3.36 m x 3.43 m |
|
Basement |
Recreation Room |
6.7 m |
4.33 m |
6.7 m x 4.33 m |
|
Main Level |
Living Room |
4 m |
4.46 m |
4 m x 4.46 m |
|
Main Level |
Dining Room |
3.06 m |
3.53 m |
3.06 m x 3.53 m |
|
Main Level |
Kitchen |
4.76 m |
4.46 m |
4.76 m x 4.46 m |
|
Upper Level |
Primary Bedroom |
4.19 m |
4.5 m |
4.19 m x 4.5 m |
|
Upper Level |
Bedroom 2 |
2.7 m |
3.18 m |
2.7 m x 3.18 m |
|
Upper Level |
Bedroom 3 |
3.25 m |
3.18 m |
3.25 m x 3.18 m |


