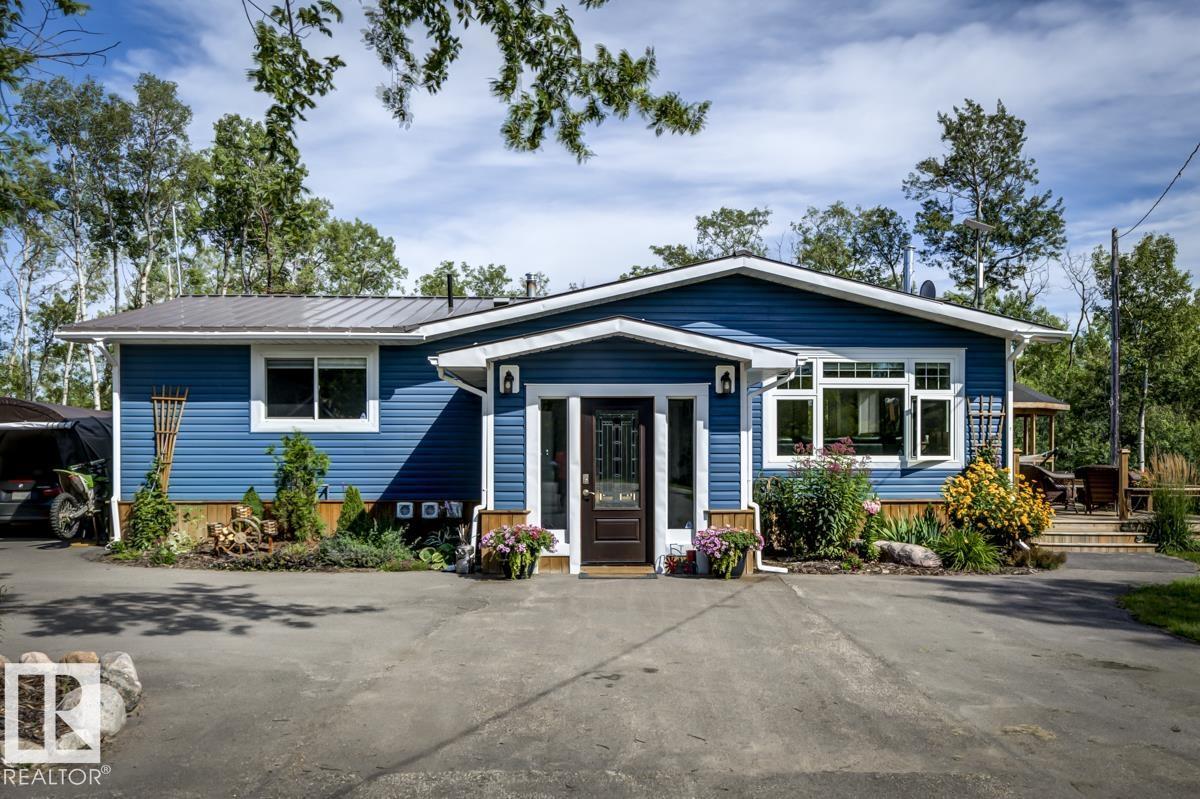3 Bedroom
3 Bathroom
1,287 ft2
Bungalow
Fireplace
Forced Air
Acreage
$875,000
Only 15 minutes from Sherwood Park, this 20-acre gated property offers the perfect mix of country tranquility and modern convenience. The fully finished bungalow is bright and inviting, featuring continuous updates including laminate flooring, a stylish kitchen with stainless steel appliances, refreshed lighting, ceiling fans, and a finished lower level. Step outside to a sprawling south- and east-facing deck with gazebo, ideal for relaxing or entertaining. A paved driveway connects to all buildings, including a versatile barn with spacious loft, tack and feed rooms, and potential for three stalls plus lean-to storage. The fully fenced pasture is currently rented for horses and includes a waterer along the fence line. For work or hobbies, the 40x30/ft quonset-style shop boasts a 14’x14’ overhead door, car hoist, compressed air, 240 amp service, bright LED lighting, and two attached seacans with man-door access. Perimeter fencing, an automated gate, & security system complete this country retreat (id:62055)
Property Details
|
MLS® Number
|
E4454228 |
|
Property Type
|
Single Family |
|
Structure
|
Fire Pit |
Building
|
Bathroom Total
|
3 |
|
Bedrooms Total
|
3 |
|
Amenities
|
Vinyl Windows |
|
Appliances
|
Dishwasher, Microwave Range Hood Combo, Refrigerator, Washer/dryer Stack-up, Storage Shed, Stove, Window Coverings |
|
Architectural Style
|
Bungalow |
|
Basement Development
|
Finished |
|
Basement Type
|
Full (finished) |
|
Constructed Date
|
1972 |
|
Construction Style Attachment
|
Detached |
|
Fireplace Fuel
|
Wood |
|
Fireplace Present
|
Yes |
|
Fireplace Type
|
Unknown |
|
Heating Type
|
Forced Air |
|
Stories Total
|
1 |
|
Size Interior
|
1,287 Ft2 |
|
Type
|
House |
Parking
Land
|
Acreage
|
Yes |
|
Fence Type
|
Fence |
|
Size Irregular
|
19.63 |
|
Size Total
|
19.63 Ac |
|
Size Total Text
|
19.63 Ac |
Rooms
| Level |
Type |
Length |
Width |
Dimensions |
|
Basement |
Bedroom 3 |
3.5 m |
2.78 m |
3.5 m x 2.78 m |
|
Basement |
Recreation Room |
7.1 m |
5.2 m |
7.1 m x 5.2 m |
|
Basement |
Laundry Room |
3.41 m |
2.37 m |
3.41 m x 2.37 m |
|
Main Level |
Living Room |
4.44 m |
3.76 m |
4.44 m x 3.76 m |
|
Main Level |
Dining Room |
2.27 m |
2.1 m |
2.27 m x 2.1 m |
|
Main Level |
Kitchen |
4.2 m |
2.28 m |
4.2 m x 2.28 m |
|
Main Level |
Primary Bedroom |
4.16 m |
3.69 m |
4.16 m x 3.69 m |
|
Main Level |
Bedroom 2 |
2.73 m |
2.63 m |
2.73 m x 2.63 m |













































































