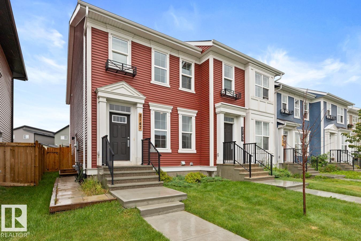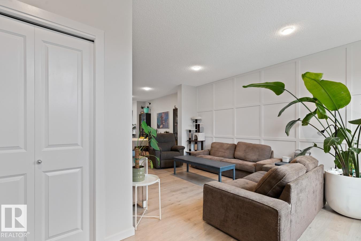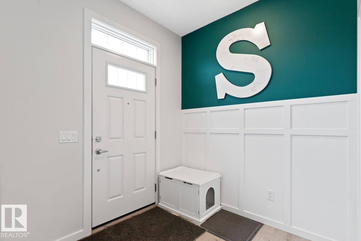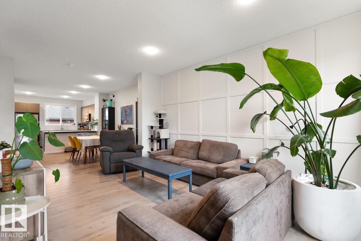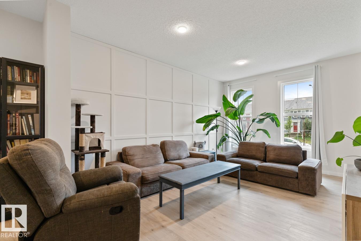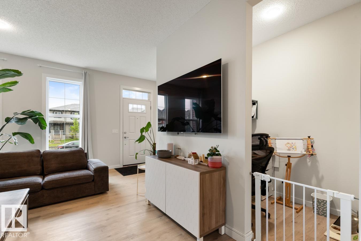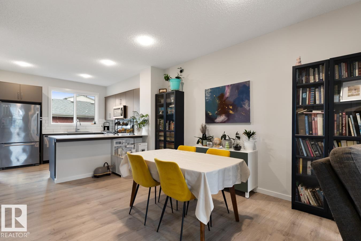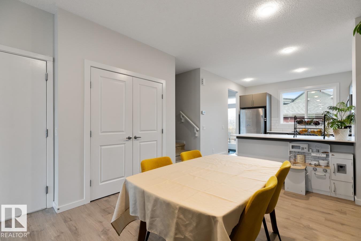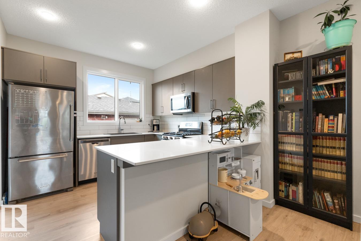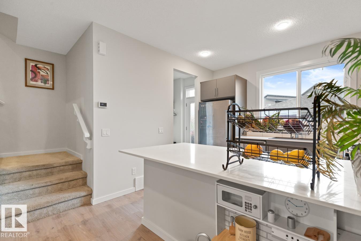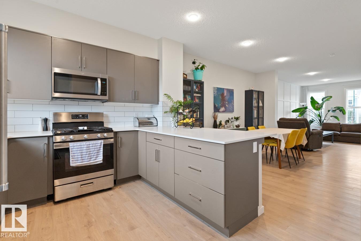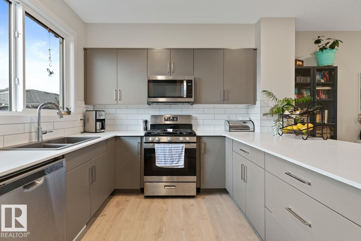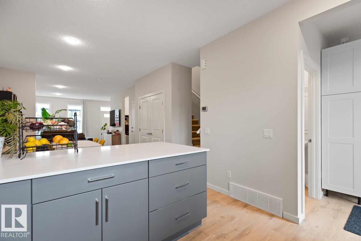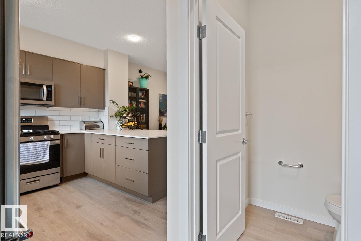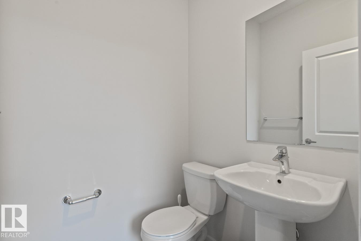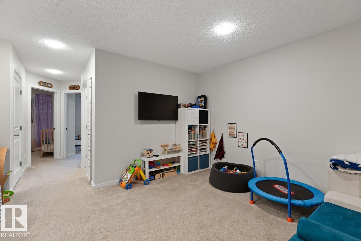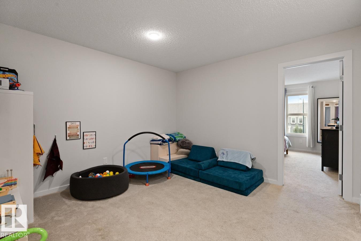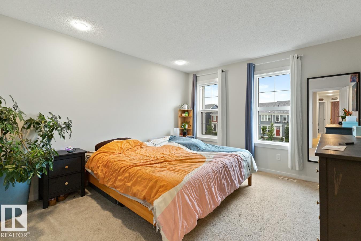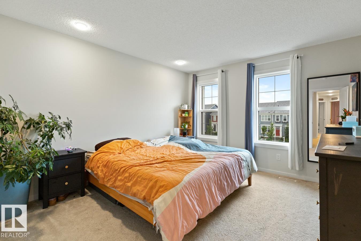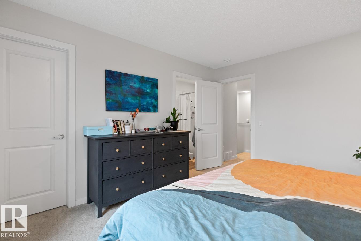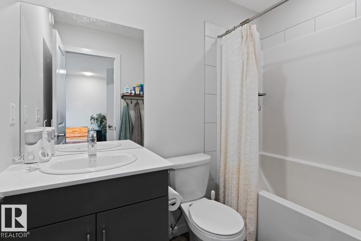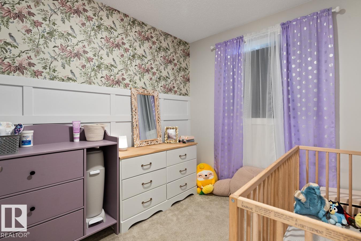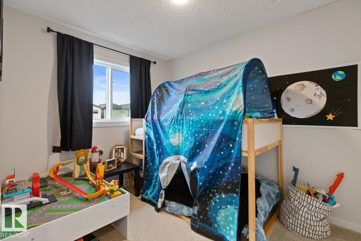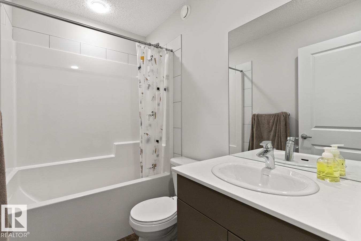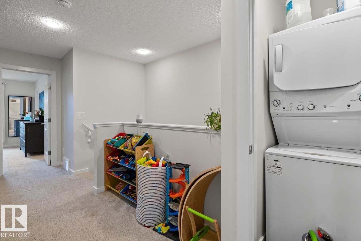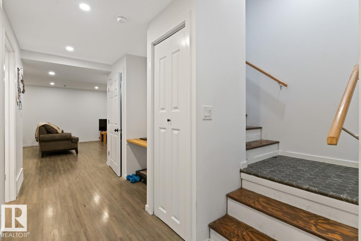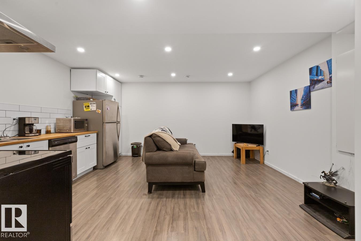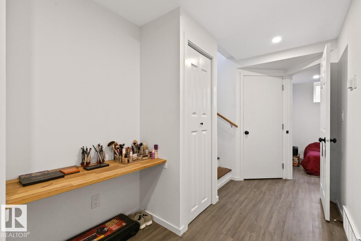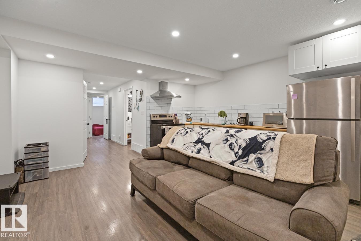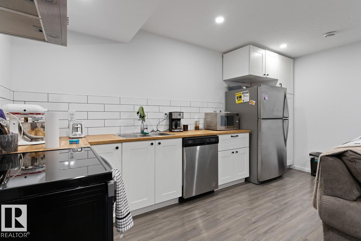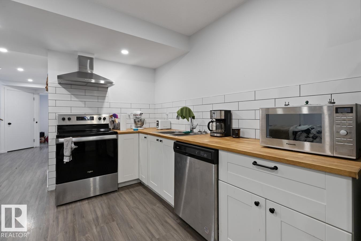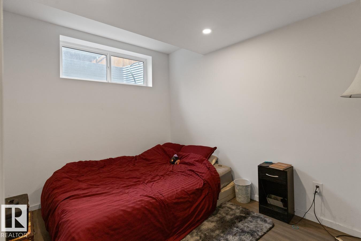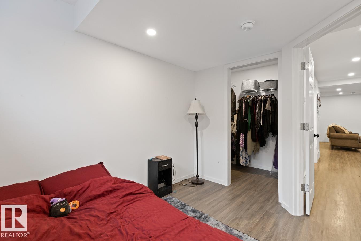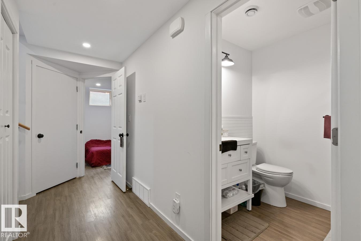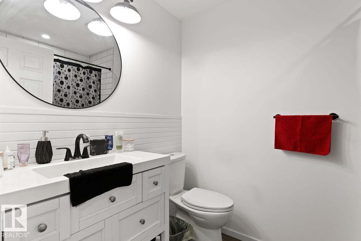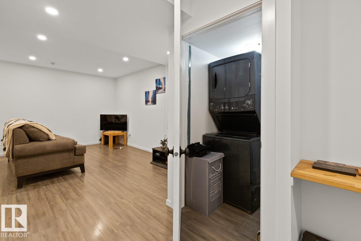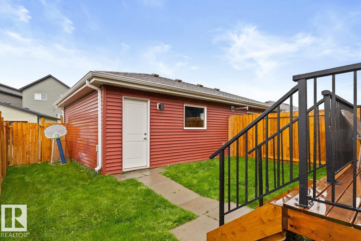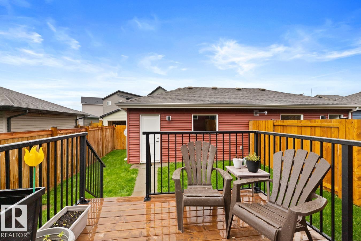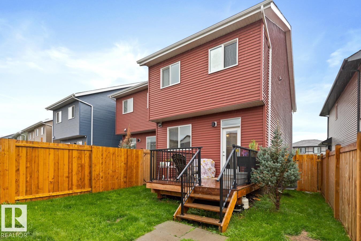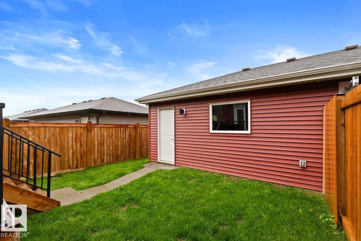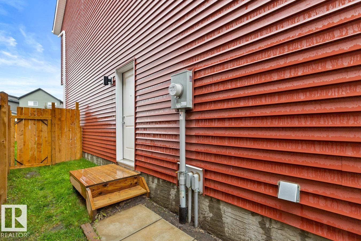4 Bedroom
4 Bathroom
1,543 ft2
Central Air Conditioning
Forced Air
$529,900
Welcome to the vibrant community of Maple Crest! This beautifully maintained home features an open concept main floor with 9-foot ceilings, offering a bright and airy feel. The kitchen is stylish and well-appointed, perfect for everyday living and entertaining alike. The main floor is extremely functional with a spacious living area and an expansive dining space that comfortably fits large gatherings. A versatile den on the main level makes an ideal home office. Upstairs, enjoy a cozy bonus room, a generous primary suite with a walk-in closet and ensuite, plus two additional bedrooms. The fully LEGAL BASEMENT SUITE is a fantastic mortgage helper, ideal for rental income or extended family. The backyard is fully landscaped and ready for relaxing summer nights. This home is truly move-in ready—WELCOME HOME (id:62055)
Open House
This property has open houses!
Starts at:
1:30 pm
Ends at:
3:30 pm
Property Details
|
MLS® Number
|
E4458495 |
|
Property Type
|
Single Family |
|
Neigbourhood
|
Maple Crest |
|
Amenities Near By
|
Airport, Playground, Public Transit, Schools, Shopping |
|
Features
|
No Smoking Home |
Building
|
Bathroom Total
|
4 |
|
Bedrooms Total
|
4 |
|
Amenities
|
Ceiling - 9ft |
|
Appliances
|
Dishwasher, Garage Door Opener, Hood Fan, Dryer, Refrigerator, Two Stoves, Two Washers |
|
Basement Development
|
Finished |
|
Basement Features
|
Suite |
|
Basement Type
|
Full (finished) |
|
Constructed Date
|
2021 |
|
Construction Style Attachment
|
Semi-detached |
|
Cooling Type
|
Central Air Conditioning |
|
Half Bath Total
|
1 |
|
Heating Type
|
Forced Air |
|
Stories Total
|
2 |
|
Size Interior
|
1,543 Ft2 |
|
Type
|
Duplex |
Parking
Land
|
Acreage
|
No |
|
Fence Type
|
Fence |
|
Land Amenities
|
Airport, Playground, Public Transit, Schools, Shopping |
|
Size Irregular
|
256.46 |
|
Size Total
|
256.46 M2 |
|
Size Total Text
|
256.46 M2 |
Rooms
| Level |
Type |
Length |
Width |
Dimensions |
|
Above |
Primary Bedroom |
|
|
Measurements not available |
|
Above |
Bedroom 2 |
|
|
Measurements not available |
|
Above |
Bedroom 3 |
|
|
Measurements not available |
|
Basement |
Bedroom 4 |
|
|
Measurements not available |
|
Main Level |
Living Room |
|
|
Measurements not available |
|
Main Level |
Dining Room |
|
|
Measurements not available |
|
Main Level |
Kitchen |
|
|
Measurements not available |
|
Main Level |
Den |
|
|
Measurements not available |


