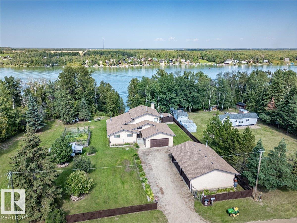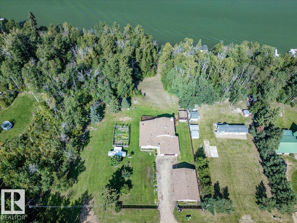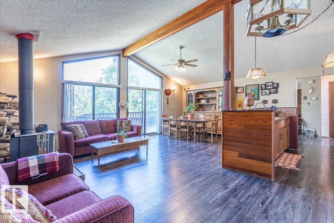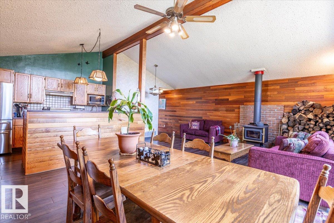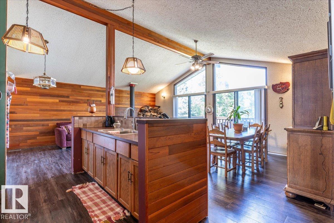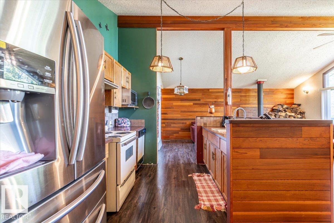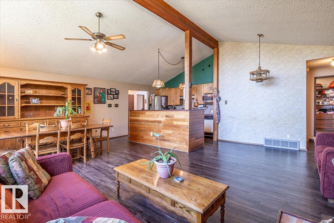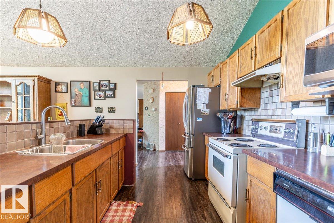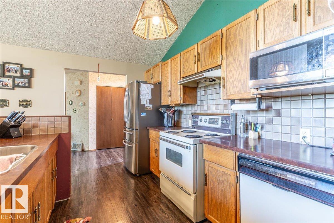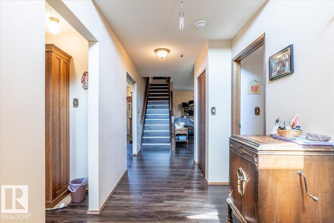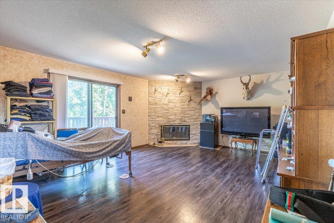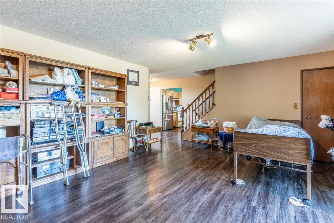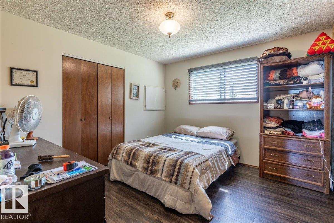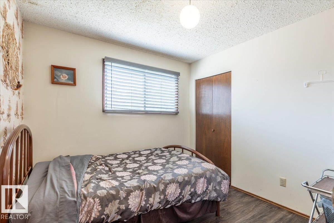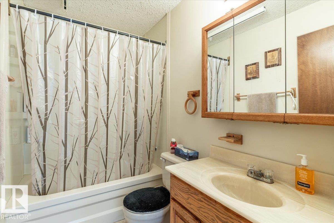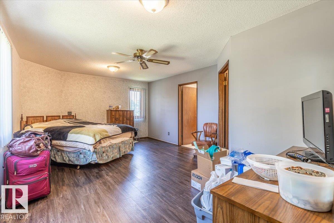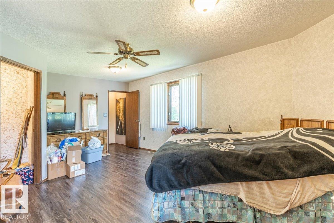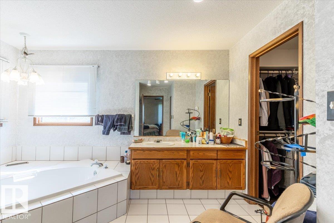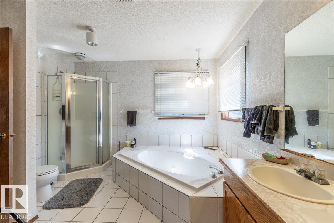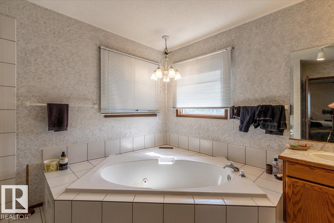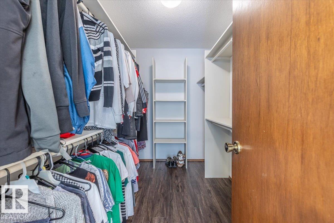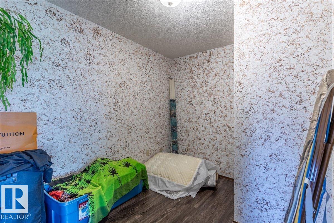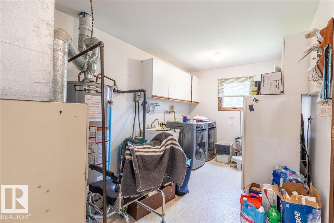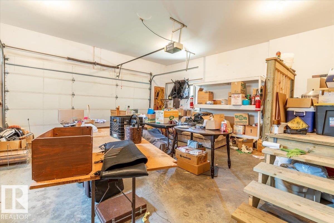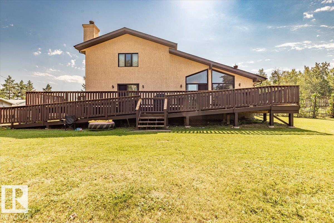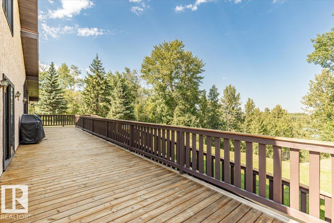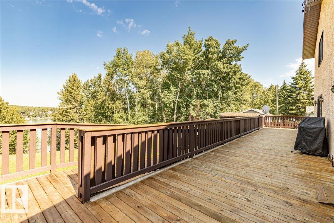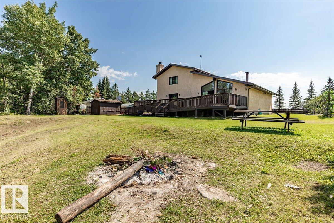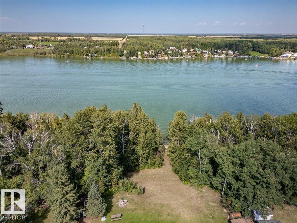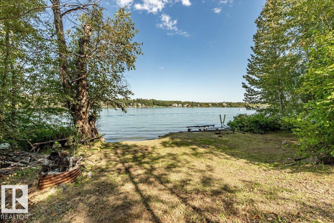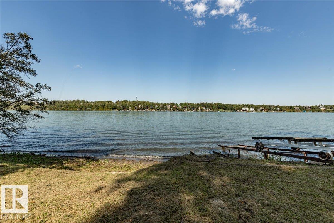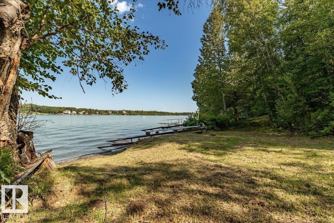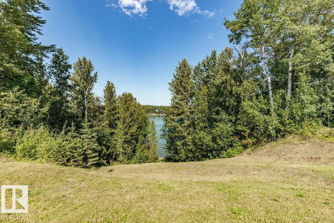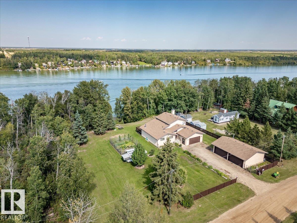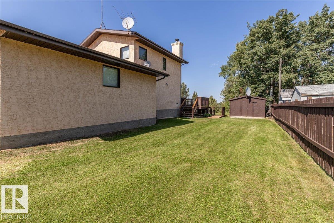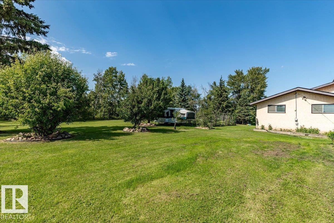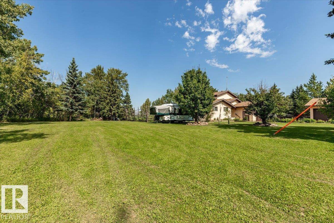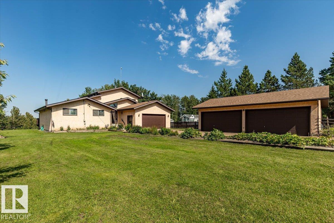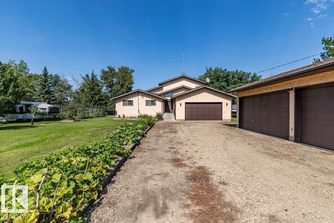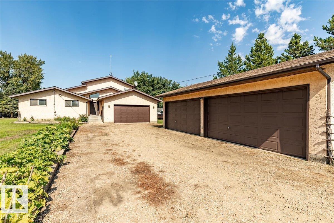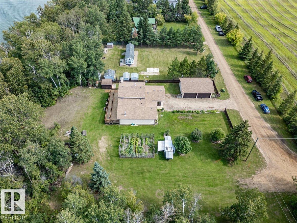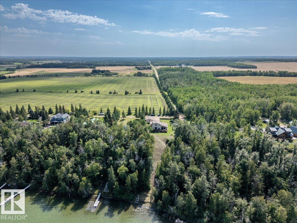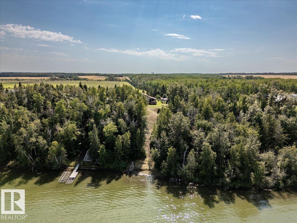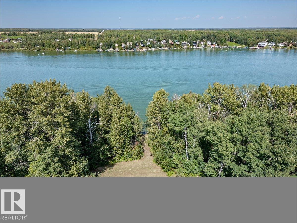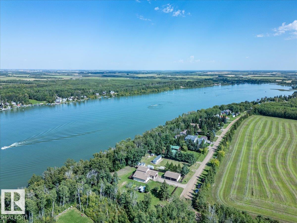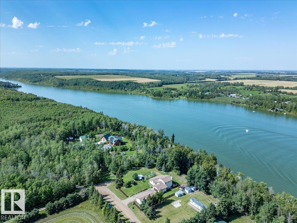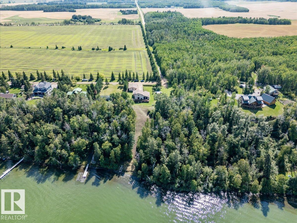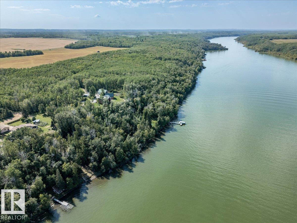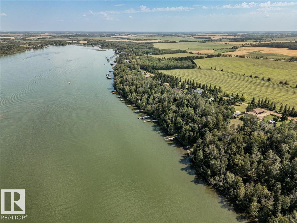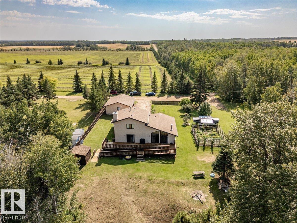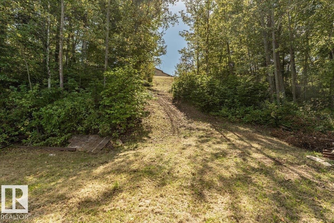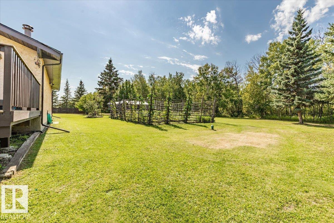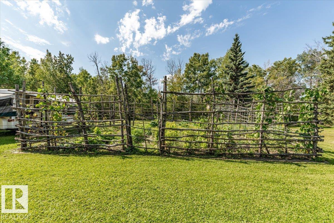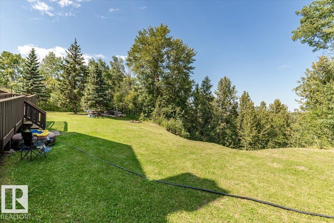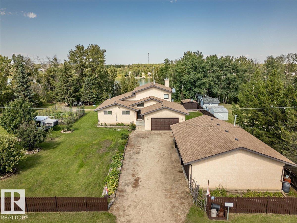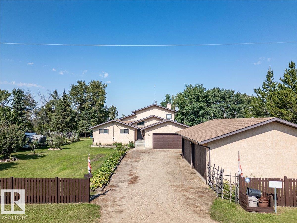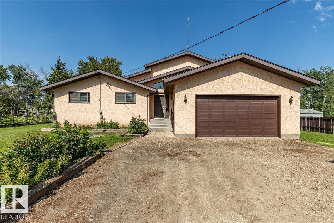3 Bedroom
2 Bathroom
2,251 ft2
Fireplace
Forced Air
Waterfront
$995,000
This Magnificent Property with Lakefront Access and Views holds a 2250 sq/ft Home with a Double Attached Garage, Quadruple Detached Garage, and More! Inside the home the Main Level is made up of Two Bedrooms, Living room with a wood fire place on a stone wall, Kitchen that is open to the Dining room with a vaulted ceiling, and Family room with another fireplace. A Walk-In Pantry, Laundry/Utility Room, and a 4 Piece Bathroom Conclude the Main floor. The Upper Level has the Primary Bedroom that has its own 4 Piece Ensuite Bathroom, Walk-In Closet, and an Office. This Home is Wheelchair accessible from the Attached Garage with a lift and from the large back deck that over looks the lake through the patio doors into the Living room and Family room. The Detached Garage measures 36'x28' has a Concrete floor, Heat, Power, and Two Overhead Doors. This Property Welcomes you to enjoy the lake year round with extra storage for toys of every season! (id:62055)
Property Details
|
MLS® Number
|
E4454890 |
|
Property Type
|
Single Family |
|
Neigbourhood
|
Curilane Beach |
|
Community Features
|
Lake Privileges |
|
Features
|
Treed, See Remarks |
|
Structure
|
Deck, Fire Pit |
|
View Type
|
Lake View |
|
Water Front Type
|
Waterfront |
Building
|
Bathroom Total
|
2 |
|
Bedrooms Total
|
3 |
|
Appliances
|
Dishwasher, Dryer, Freezer, Garage Door Opener, Hood Fan, Microwave, Storage Shed, Stove, Central Vacuum, Washer, Window Coverings, Refrigerator |
|
Basement Type
|
None |
|
Ceiling Type
|
Vaulted |
|
Constructed Date
|
1981 |
|
Construction Style Attachment
|
Detached |
|
Fireplace Fuel
|
Wood |
|
Fireplace Present
|
Yes |
|
Fireplace Type
|
Unknown |
|
Heating Type
|
Forced Air |
|
Stories Total
|
2 |
|
Size Interior
|
2,251 Ft2 |
|
Type
|
House |
Parking
|
Attached Garage
|
|
|
Heated Garage
|
|
|
Detached Garage
|
|
Land
|
Access Type
|
Boat Access |
|
Acreage
|
No |
|
Fronts On
|
Waterfront |
|
Size Irregular
|
0.44 |
|
Size Total
|
0.44 Ac |
|
Size Total Text
|
0.44 Ac |
|
Surface Water
|
Lake |
Rooms
| Level |
Type |
Length |
Width |
Dimensions |
|
Main Level |
Living Room |
6.05 m |
4.66 m |
6.05 m x 4.66 m |
|
Main Level |
Dining Room |
4.09 m |
3.61 m |
4.09 m x 3.61 m |
|
Main Level |
Kitchen |
3.5 m |
2.73 m |
3.5 m x 2.73 m |
|
Main Level |
Family Room |
6.04 m |
3.5 m |
6.04 m x 3.5 m |
|
Main Level |
Bedroom 2 |
3.55 m |
3.39 m |
3.55 m x 3.39 m |
|
Main Level |
Bedroom 3 |
2.9 m |
2.72 m |
2.9 m x 2.72 m |
|
Main Level |
Laundry Room |
2.65 m |
2.14 m |
2.65 m x 2.14 m |
|
Main Level |
Utility Room |
2.98 m |
2.65 m |
2.98 m x 2.65 m |
|
Upper Level |
Primary Bedroom |
6.06 m |
4.14 m |
6.06 m x 4.14 m |
|
Upper Level |
Office |
3.24 m |
2.44 m |
3.24 m x 2.44 m |


