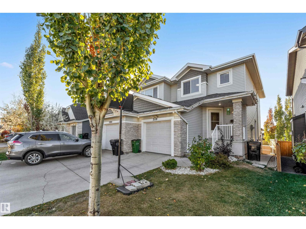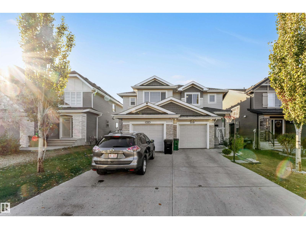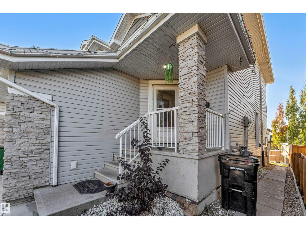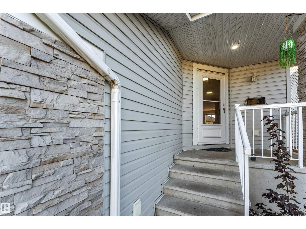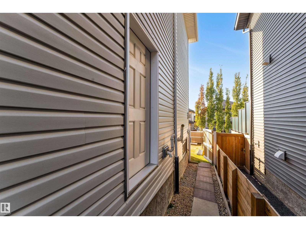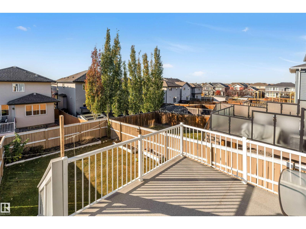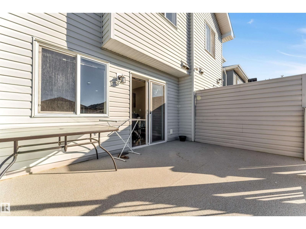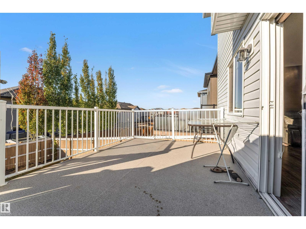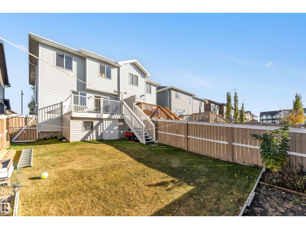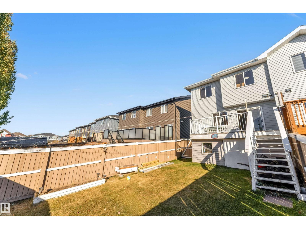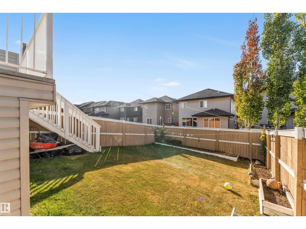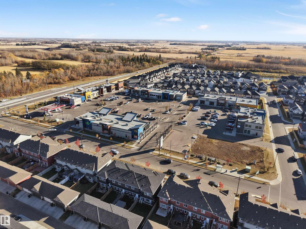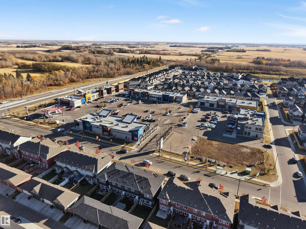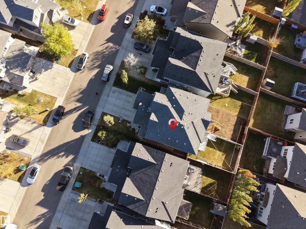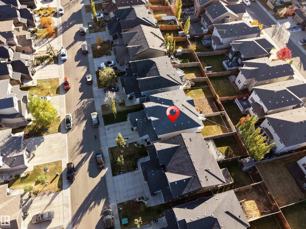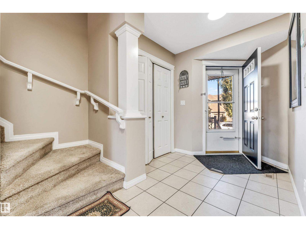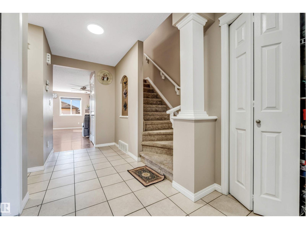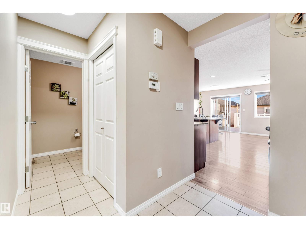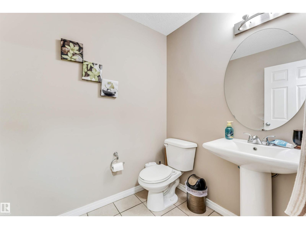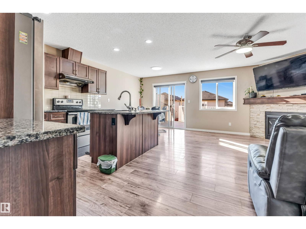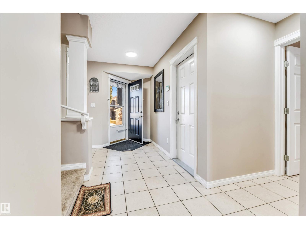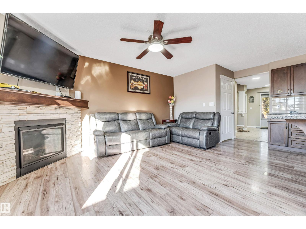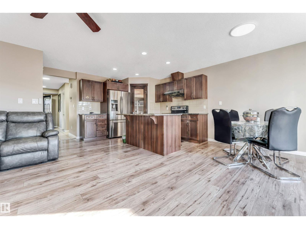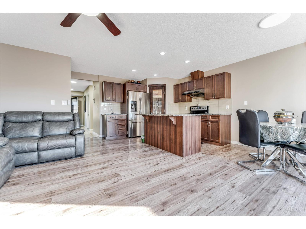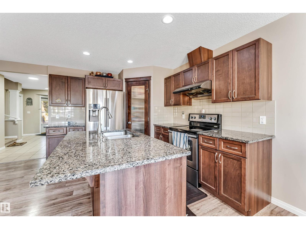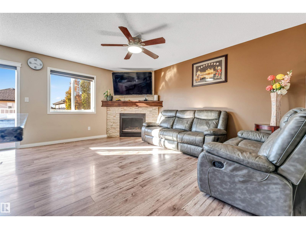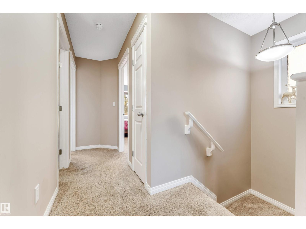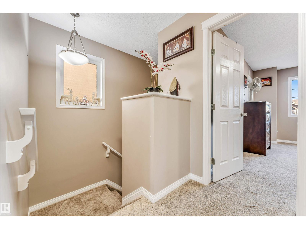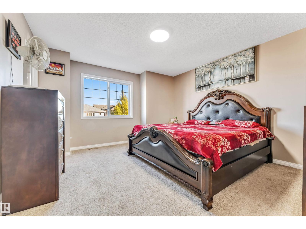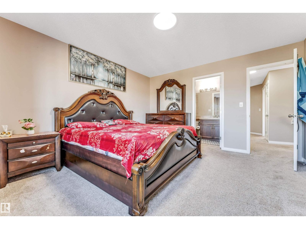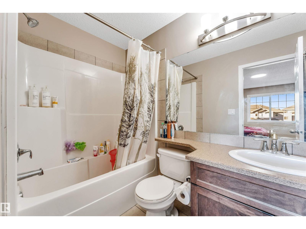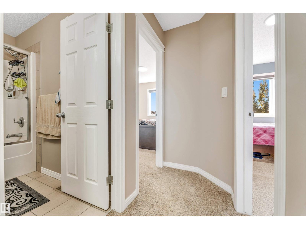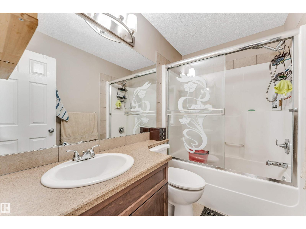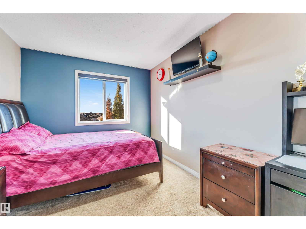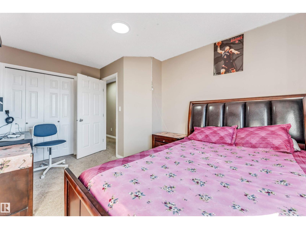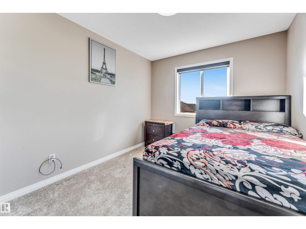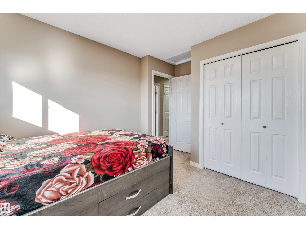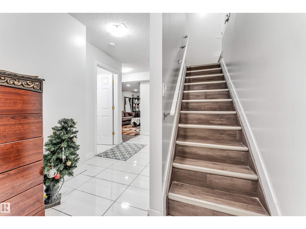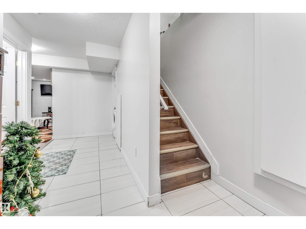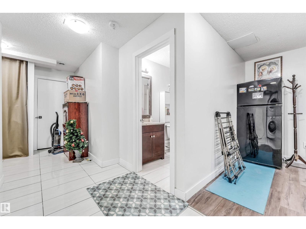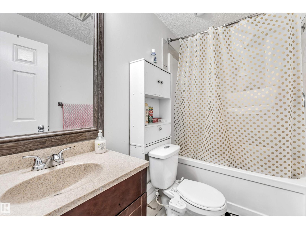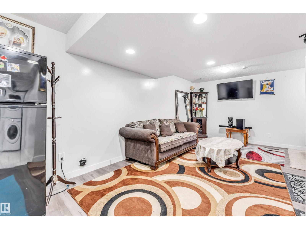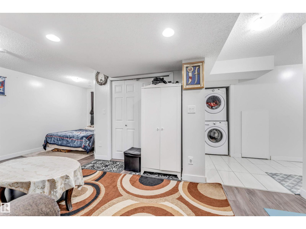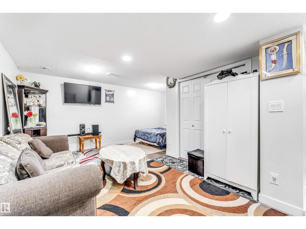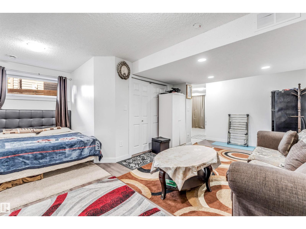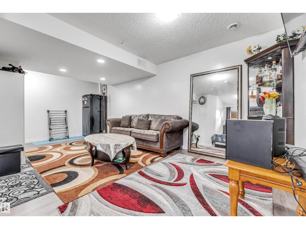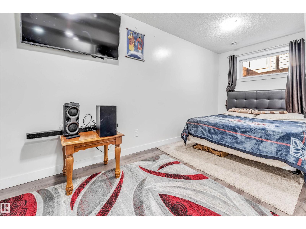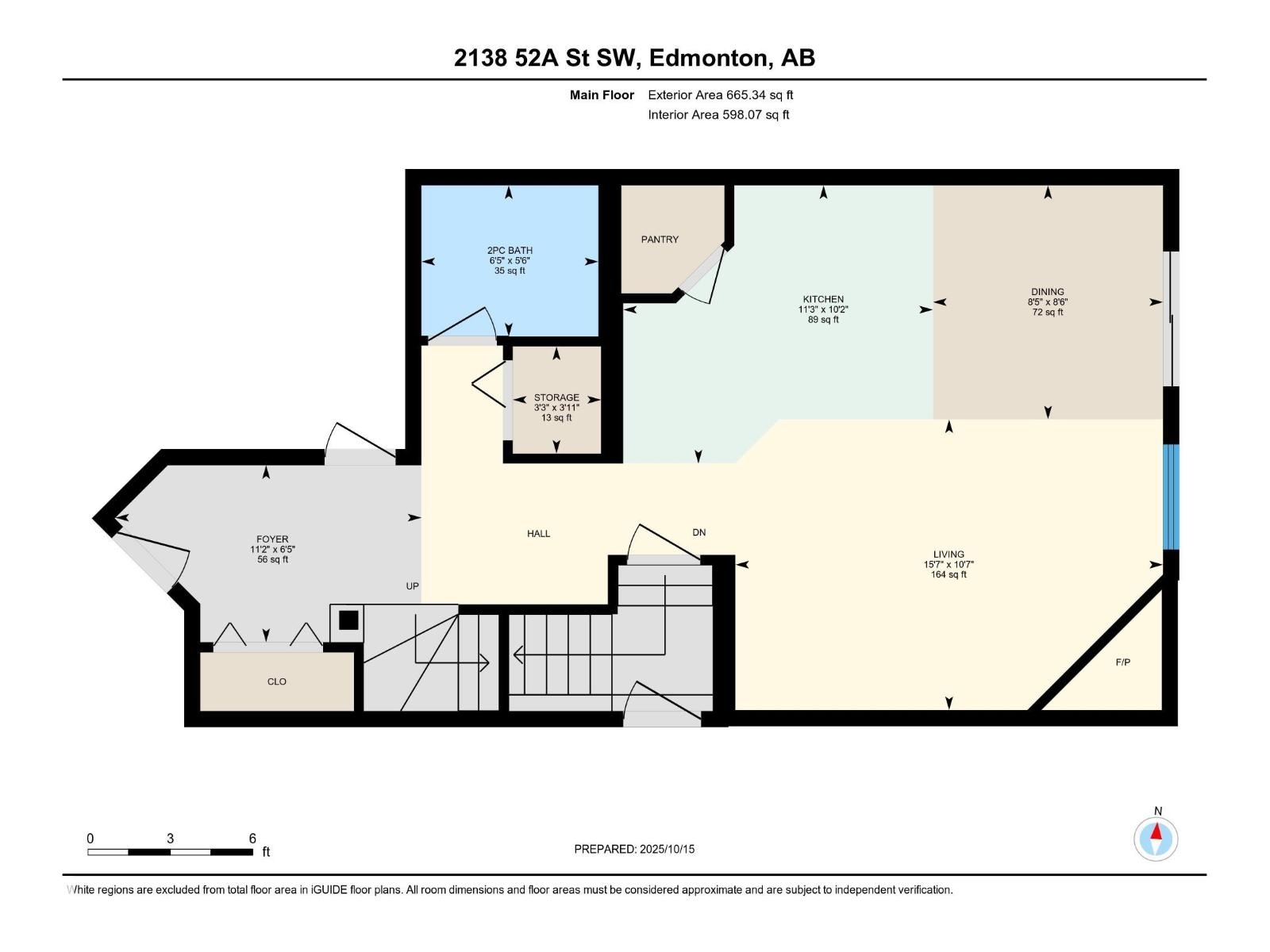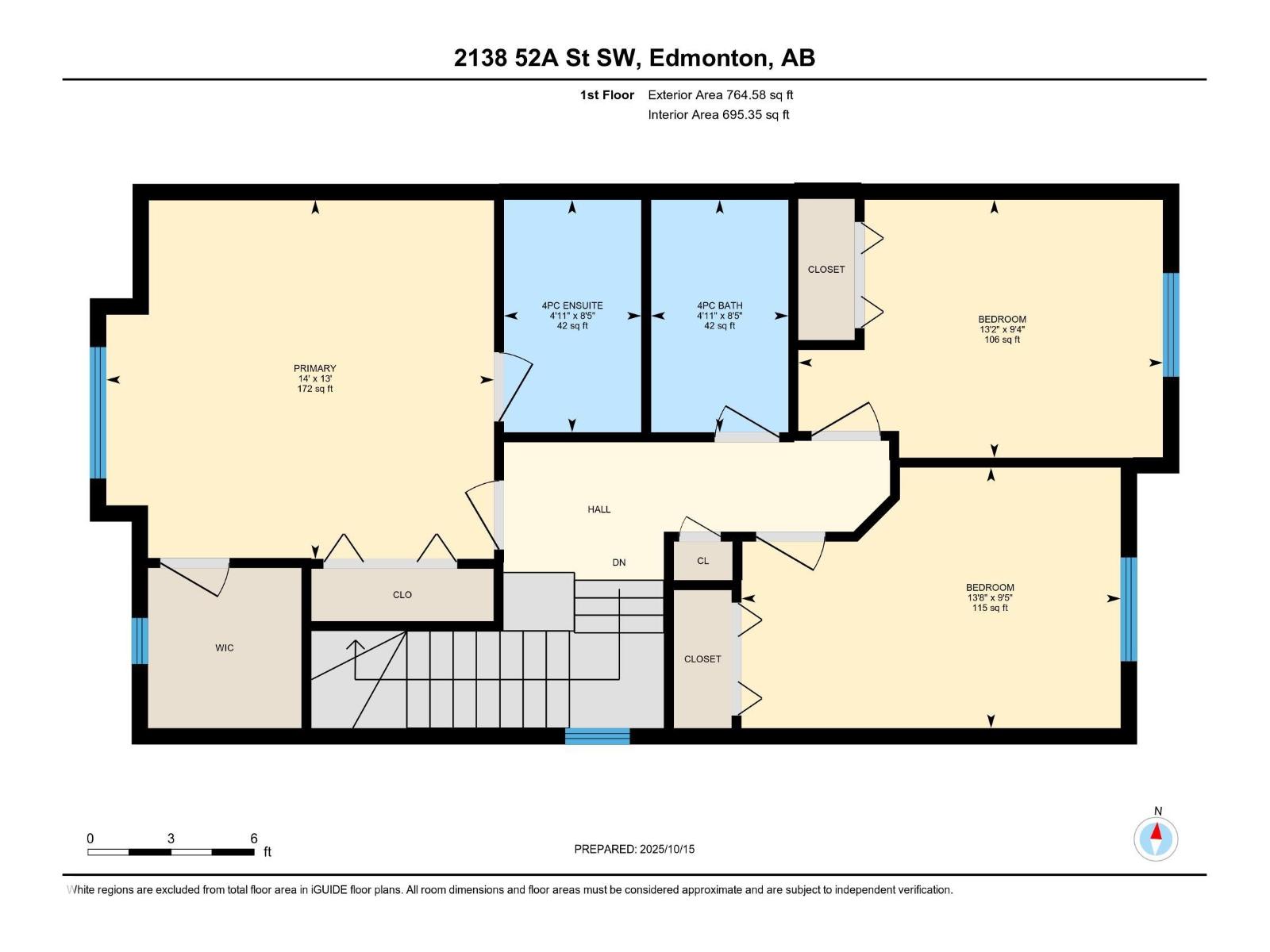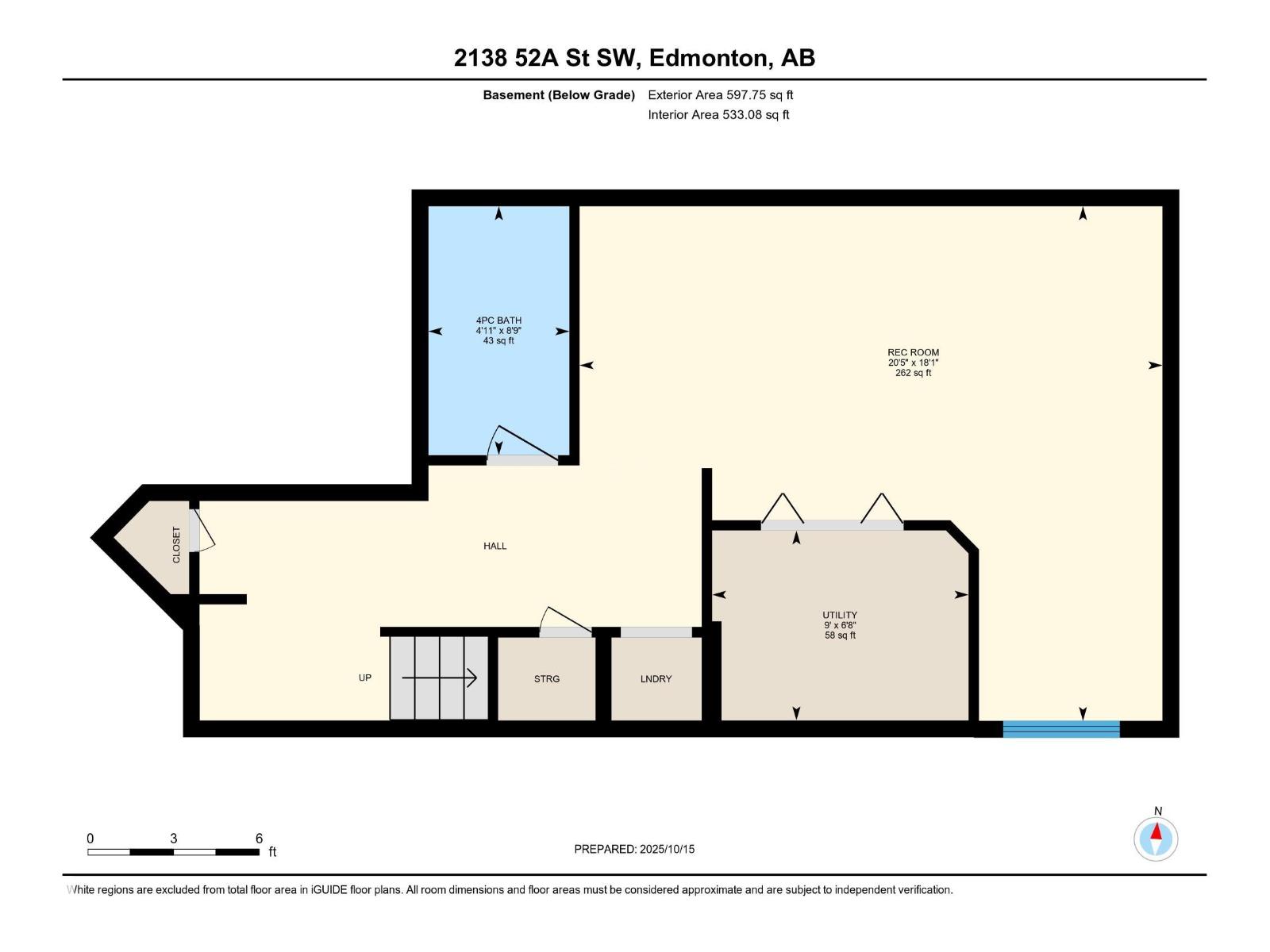3 Bedroom
4 Bathroom
1,430 ft2
Forced Air
$428,900
FULLY FINISHED BASEMENT WITH SIDE ENTRY | EAST FACING HOUSE — Located in the highly desirable WALKER community, this exceptionally maintained half duplex offers fully fenced beautiful backyard. The main floor features a spacious living room, bright dining area, and modern kitchen with a large island, corner pantry, and appliances. Upstairs you’ll find three well-sized bedrooms, including a primary suite with walk-in closet and private 3-piece ensuite, along with a full main bathroom for added convenience. The fully finished basement WITH SEPARATE ENTRANCE provides even more versatility with a large recreation area and full bathroom—perfect for guests, a home office, or additional family space. Situated minutes from parks, walking trails, schools, shopping, public transit, and with quick access to Anthony Henday Drive, this home is the ideal blend of location, layout, and value (id:62055)
Property Details
|
MLS® Number
|
E4462351 |
|
Property Type
|
Single Family |
|
Neigbourhood
|
Walker |
|
Amenities Near By
|
Airport, Schools |
|
Features
|
See Remarks |
Building
|
Bathroom Total
|
4 |
|
Bedrooms Total
|
3 |
|
Appliances
|
Dishwasher, Dryer, Hood Fan, Refrigerator, Stove, Washer |
|
Basement Development
|
Finished |
|
Basement Type
|
Full (finished) |
|
Constructed Date
|
2015 |
|
Construction Style Attachment
|
Semi-detached |
|
Half Bath Total
|
1 |
|
Heating Type
|
Forced Air |
|
Stories Total
|
2 |
|
Size Interior
|
1,430 Ft2 |
|
Type
|
Duplex |
Parking
Land
|
Acreage
|
No |
|
Fence Type
|
Fence |
|
Land Amenities
|
Airport, Schools |
|
Size Irregular
|
262.48 |
|
Size Total
|
262.48 M2 |
|
Size Total Text
|
262.48 M2 |
Rooms
| Level |
Type |
Length |
Width |
Dimensions |
|
Main Level |
Living Room |
3.23 m |
4.75 m |
3.23 m x 4.75 m |
|
Main Level |
Dining Room |
2.6 m |
2.56 m |
2.6 m x 2.56 m |
|
Main Level |
Kitchen |
3.09 m |
3.44 m |
3.09 m x 3.44 m |
|
Upper Level |
Primary Bedroom |
3.95 m |
4.27 m |
3.95 m x 4.27 m |
|
Upper Level |
Bedroom 2 |
2.84 m |
4.02 m |
2.84 m x 4.02 m |
|
Upper Level |
Bedroom 3 |
2.87 m |
4.18 m |
2.87 m x 4.18 m |


