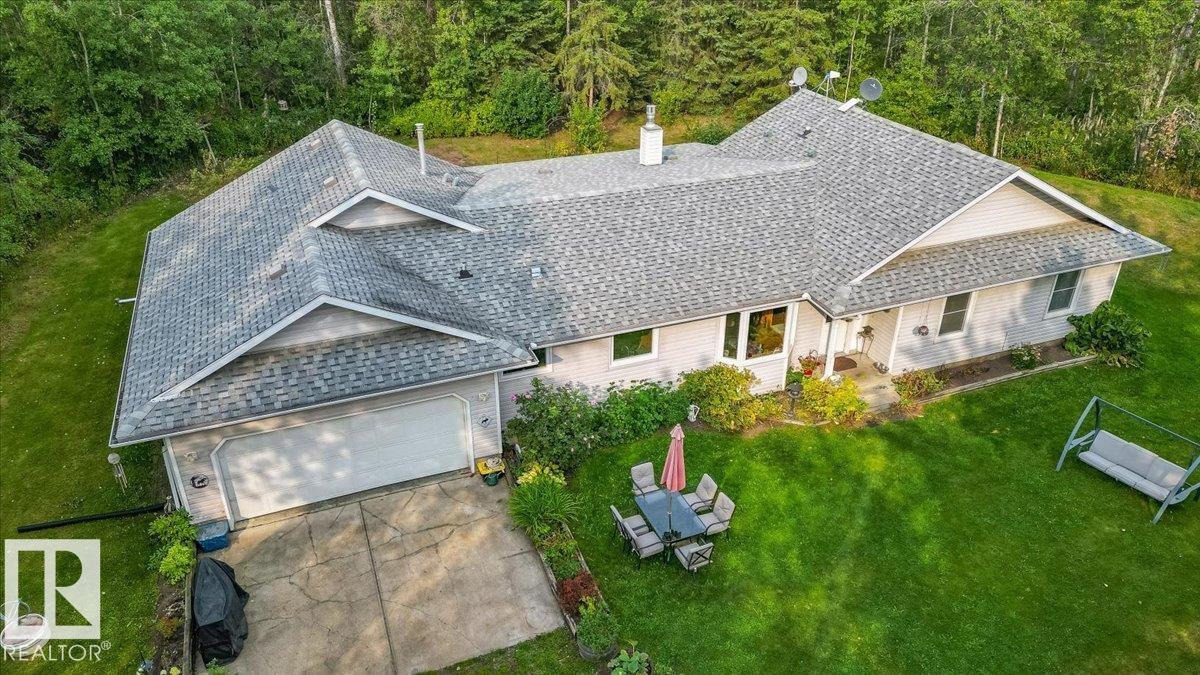3 Bedroom
2 Bathroom
1,864 ft2
Bungalow
Fireplace
Central Air Conditioning
Forced Air
Acreage
$539,900
Discover this charming ranch-style bungalow offering just under 1,900 sq ft, nestled on a private, treed lot. Step into a spacious foyer leading to a bright dining area with a large bay window and a well-appointed kitchen featuring ample cupboard and counter space. The expansive living room showcases a beautiful two-sided fireplace, shared with a sun-drenched sunroom perfect for relaxing. Off the foyer, you'll find a 4-piece bath, two generously sized bedrooms, and a spacious primary suite with a 2-piece ensuite. A tree-lined driveway welcomes you to the home, opening to a large, peaceful yard ideal for outdoor activities. The 14' x 22' quonset provides excellent additional storage. Enjoy the tranquil setting with birdsong all around. Located moments from Lily Lake, just 10 minutes to Gibbons, and a short drive to Edmonton, this serene retreat offers the perfect blend of privacy and convenience. (id:62055)
Property Details
|
MLS® Number
|
E4456331 |
|
Property Type
|
Single Family |
|
Neigbourhood
|
Woodridge_MSTU |
|
Features
|
Private Setting, Treed, See Remarks, Exterior Walls- 2x6", Level |
|
Structure
|
Deck |
Building
|
Bathroom Total
|
2 |
|
Bedrooms Total
|
3 |
|
Amenities
|
Vinyl Windows |
|
Appliances
|
Dishwasher, Dryer, Garage Door Opener Remote(s), Garage Door Opener, Hood Fan, Refrigerator, Gas Stove(s), Washer |
|
Architectural Style
|
Bungalow |
|
Basement Type
|
See Remarks |
|
Constructed Date
|
1995 |
|
Construction Style Attachment
|
Detached |
|
Cooling Type
|
Central Air Conditioning |
|
Fireplace Fuel
|
Gas |
|
Fireplace Present
|
Yes |
|
Fireplace Type
|
Unknown |
|
Half Bath Total
|
1 |
|
Heating Type
|
Forced Air |
|
Stories Total
|
1 |
|
Size Interior
|
1,864 Ft2 |
|
Type
|
House |
Parking
Land
|
Acreage
|
Yes |
|
Size Irregular
|
2.17 |
|
Size Total
|
2.17 Ac |
|
Size Total Text
|
2.17 Ac |
Rooms
| Level |
Type |
Length |
Width |
Dimensions |
|
Main Level |
Living Room |
|
|
13'8" x 24'7" |
|
Main Level |
Dining Room |
|
|
11'2" x 10'11 |
|
Main Level |
Kitchen |
|
|
12' x 11'10" |
|
Main Level |
Family Room |
|
|
12' x 24'6" |
|
Main Level |
Primary Bedroom |
|
|
13'1" x 14'9" |
|
Main Level |
Bedroom 2 |
|
|
13' x 11'3" |
|
Main Level |
Bedroom 3 |
|
|
9'6" x 9'10" |
|
Main Level |
Laundry Room |
|
|
13'3" x 4'11" |
|
Main Level |
Other |
|
|
7' x 10'6" |
|
Main Level |
Other |
|
|
6'11" x 10'4" |














































































