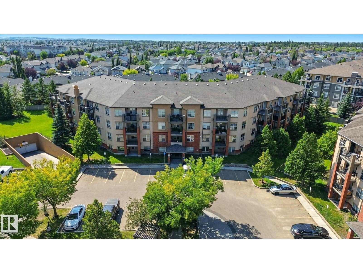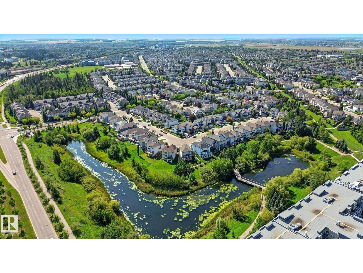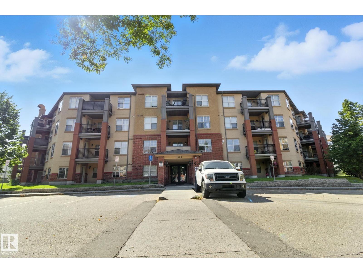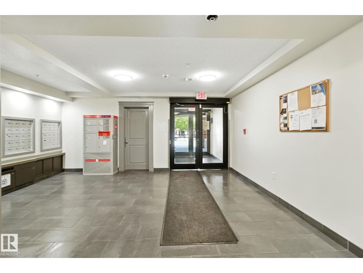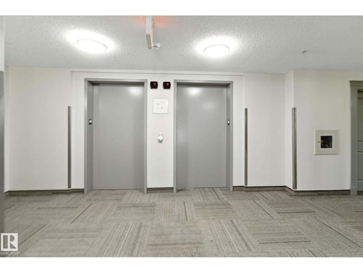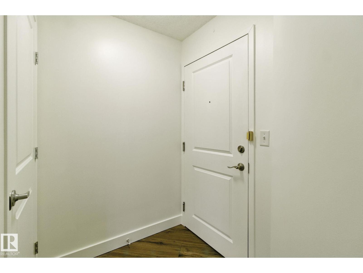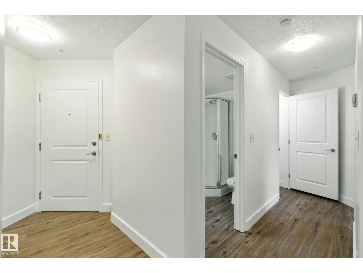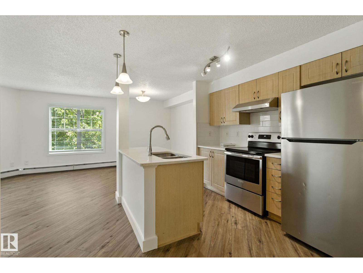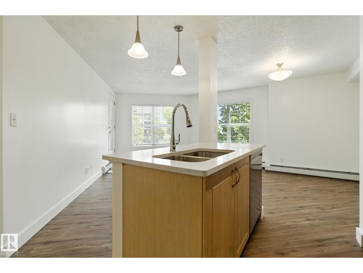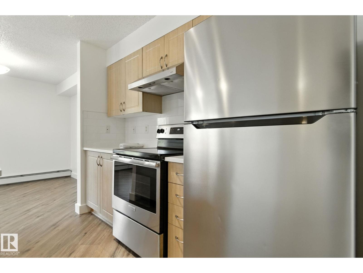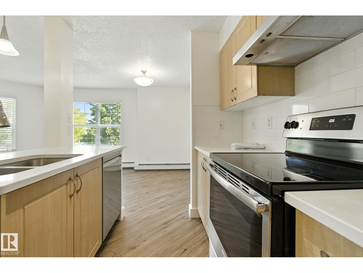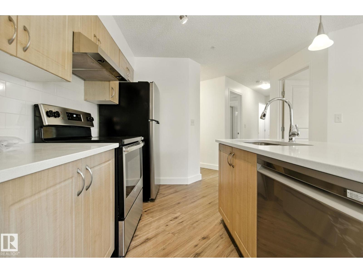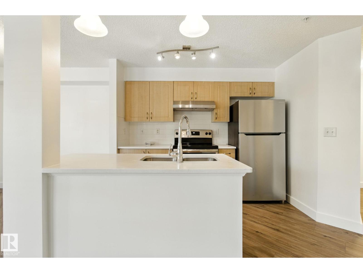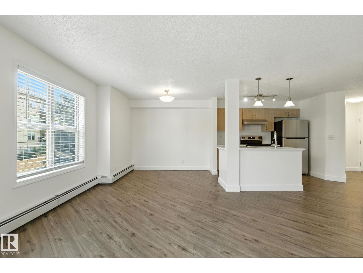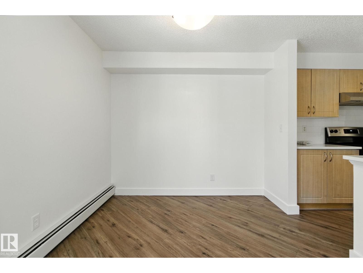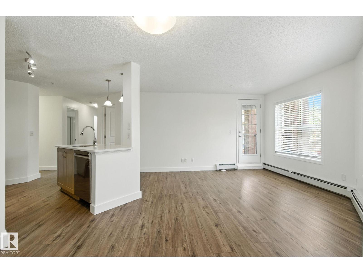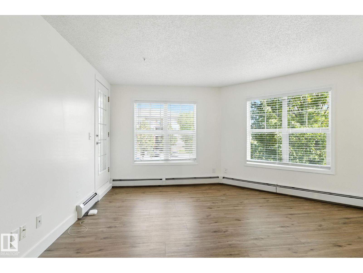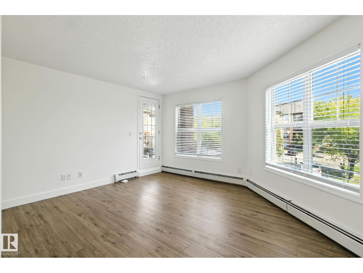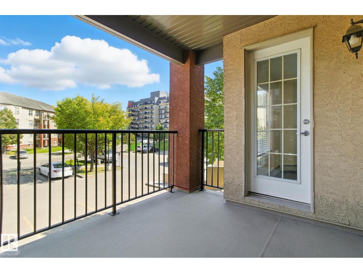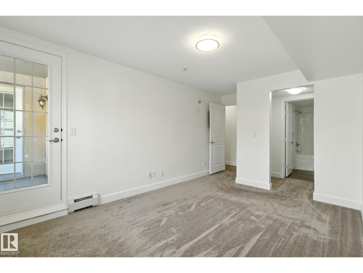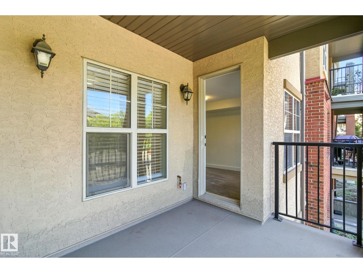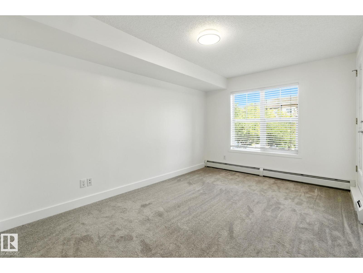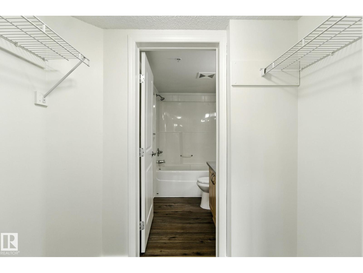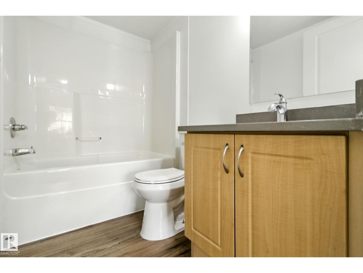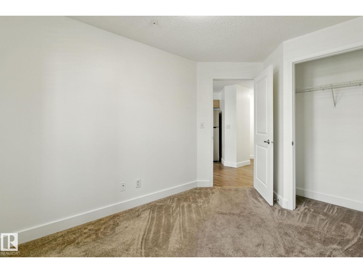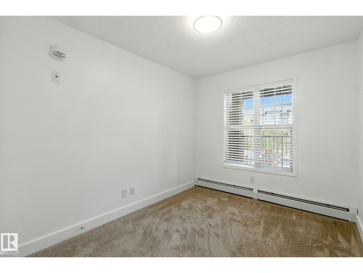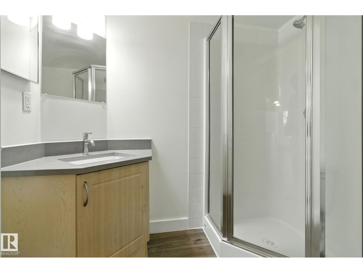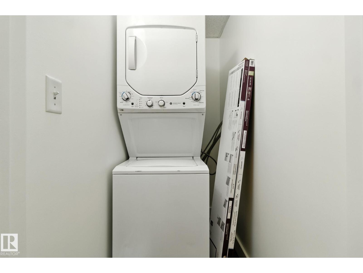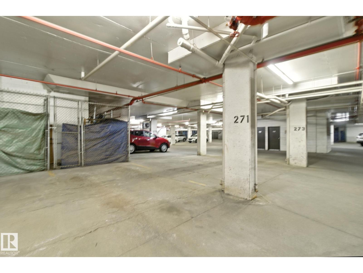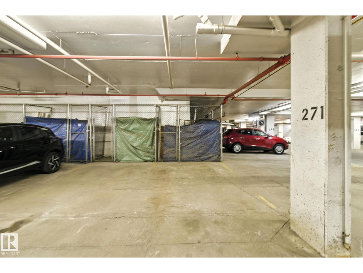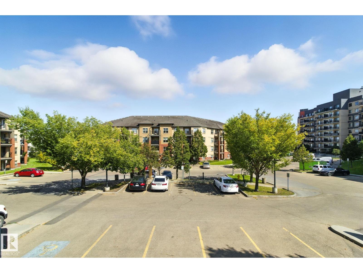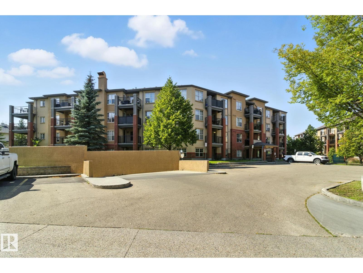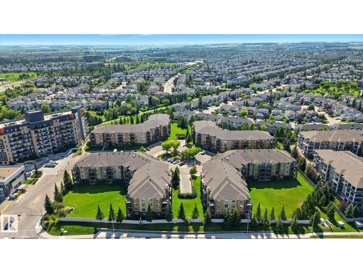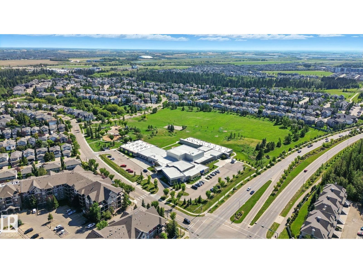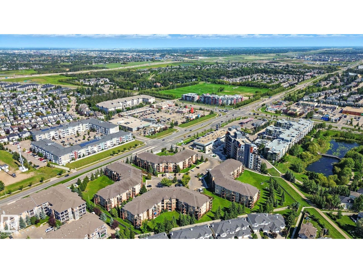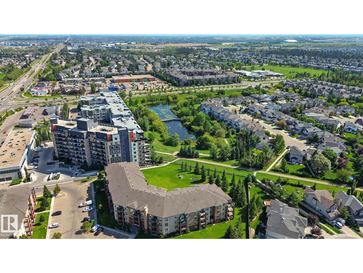#213 11449 Ellerslie Rd Sw Edmonton, Alberta T6W 1T2
$205,000Maintenance, Electricity, Exterior Maintenance, Heat, Insurance, Common Area Maintenance, Other, See Remarks, Property Management, Water
$540.43 Monthly
Maintenance, Electricity, Exterior Maintenance, Heat, Insurance, Common Area Maintenance, Other, See Remarks, Property Management, Water
$540.43 MonthlyNestled in the family-friendly community of Rutherford, this impeccably RENOVATED 2-bedroom, 2-bathroom condo is a masterpiece of modern urban living. Culinary dreams come to life in the open-concept kitchen, featuring elegant quartz countertops, a full-height backsplash, a spacious island, and premium stainless steel appliances including brand new dishwasher , all flowing seamlessly into the dining and bright living area. The primary bedroom boasts a walk-through closet and 4-piece en-suite, while the 2nd bedroom & bathroom are generously sized . Step outside through your patio access to discover a perfect space for entertaining, complete with a convenient natural gas line for your BBQ. Enjoy NEW luxury vinyl plank flooring, window coverings , fresh carpet in bedrooms , a coat of modern paint, updated light fixtures in bathrooms, and in-suite laundry. Your vehicle and belongings are secured with underground parking and a storage cage. Condo fees include heat, water, & electricity !!! Welcome HOME !!! (id:62055)
Property Details
| MLS® Number | E4455155 |
| Property Type | Single Family |
| Neigbourhood | Rutherford (Edmonton) |
| Amenities Near By | Airport, Golf Course, Playground, Public Transit, Schools, Shopping |
| Community Features | Public Swimming Pool |
| Features | Park/reserve |
| Structure | Patio(s) |
Building
| Bathroom Total | 2 |
| Bedrooms Total | 2 |
| Appliances | Dishwasher, Dryer, Hood Fan, Refrigerator, Stove, Washer, Window Coverings |
| Basement Type | None |
| Constructed Date | 2005 |
| Heating Type | Baseboard Heaters |
| Size Interior | 786 Ft2 |
| Type | Apartment |
Parking
| Heated Garage | |
| Parkade |
Land
| Acreage | No |
| Land Amenities | Airport, Golf Course, Playground, Public Transit, Schools, Shopping |
| Size Irregular | 87.81 |
| Size Total | 87.81 M2 |
| Size Total Text | 87.81 M2 |
Rooms
| Level | Type | Length | Width | Dimensions |
|---|---|---|---|---|
| Main Level | Living Room | 4.47 m | 3.65 m | 4.47 m x 3.65 m |
| Main Level | Dining Room | 2.67 m | 2.33 m | 2.67 m x 2.33 m |
| Main Level | Kitchen | 2.31 m | 2.83 m | 2.31 m x 2.83 m |
| Main Level | Primary Bedroom | 3.05 m | 4.11 m | 3.05 m x 4.11 m |
| Main Level | Bedroom 2 | 2.53 m | 3.16 m | 2.53 m x 3.16 m |
Contact Us
Contact us for more information


