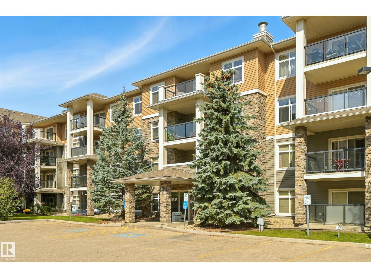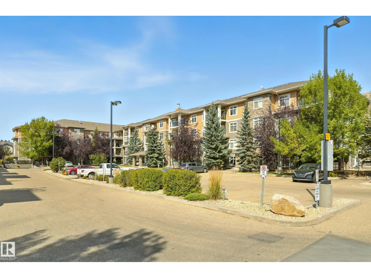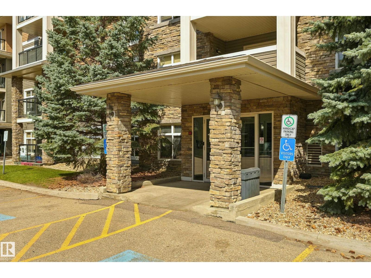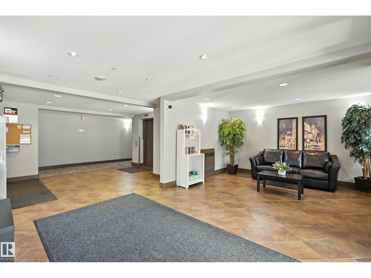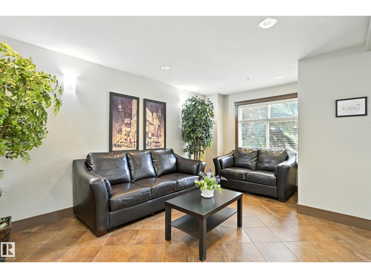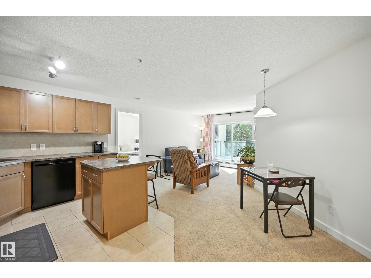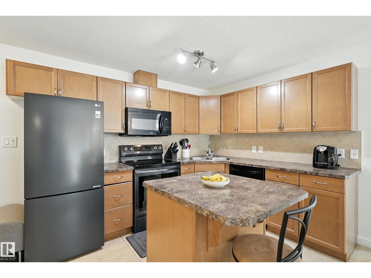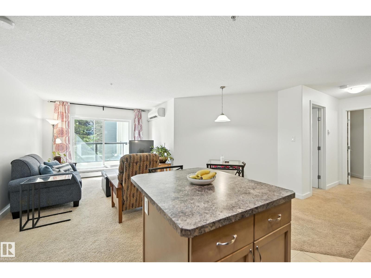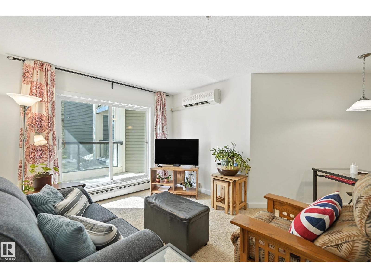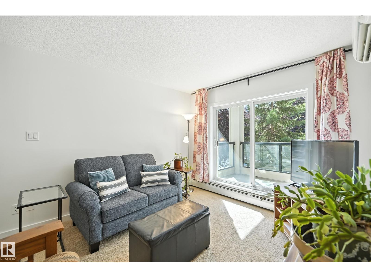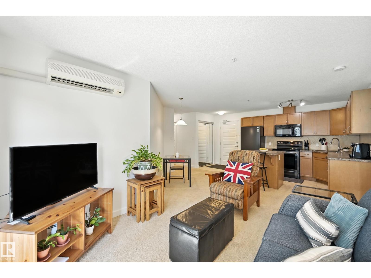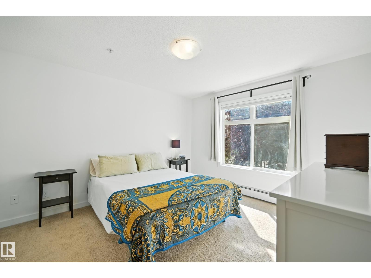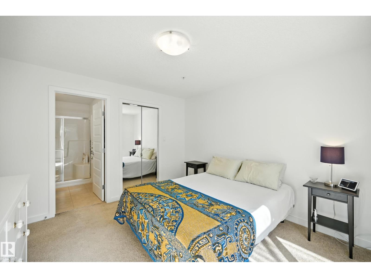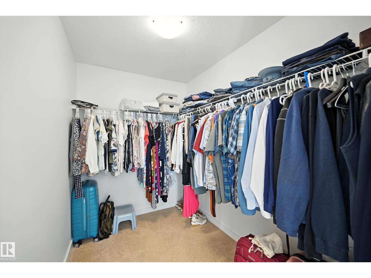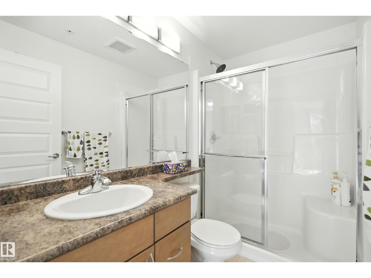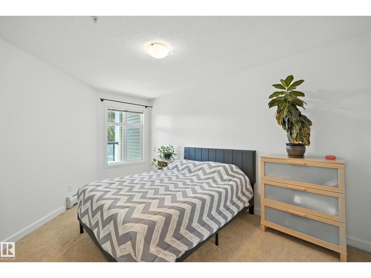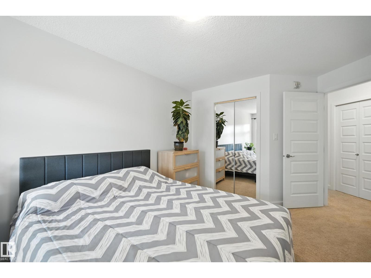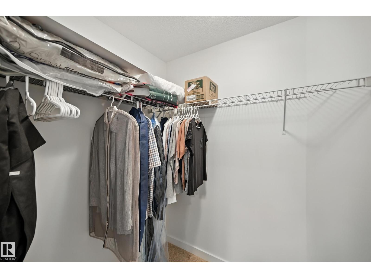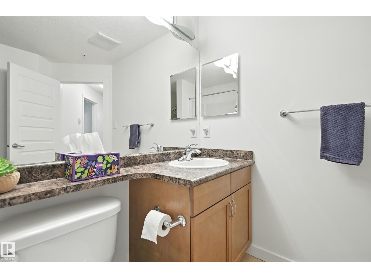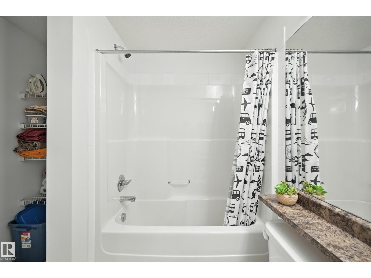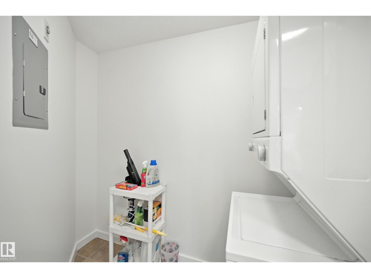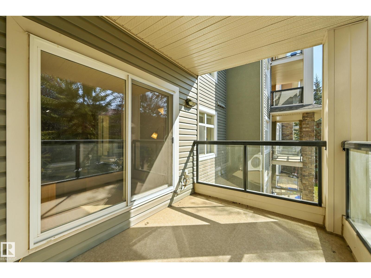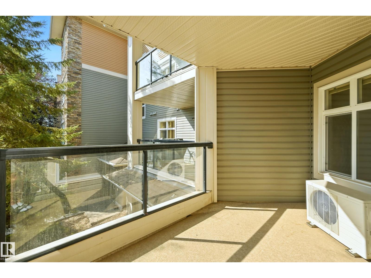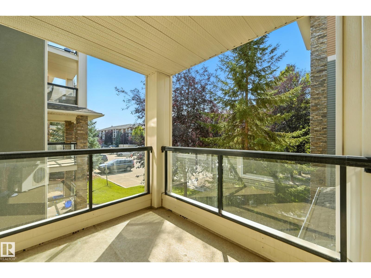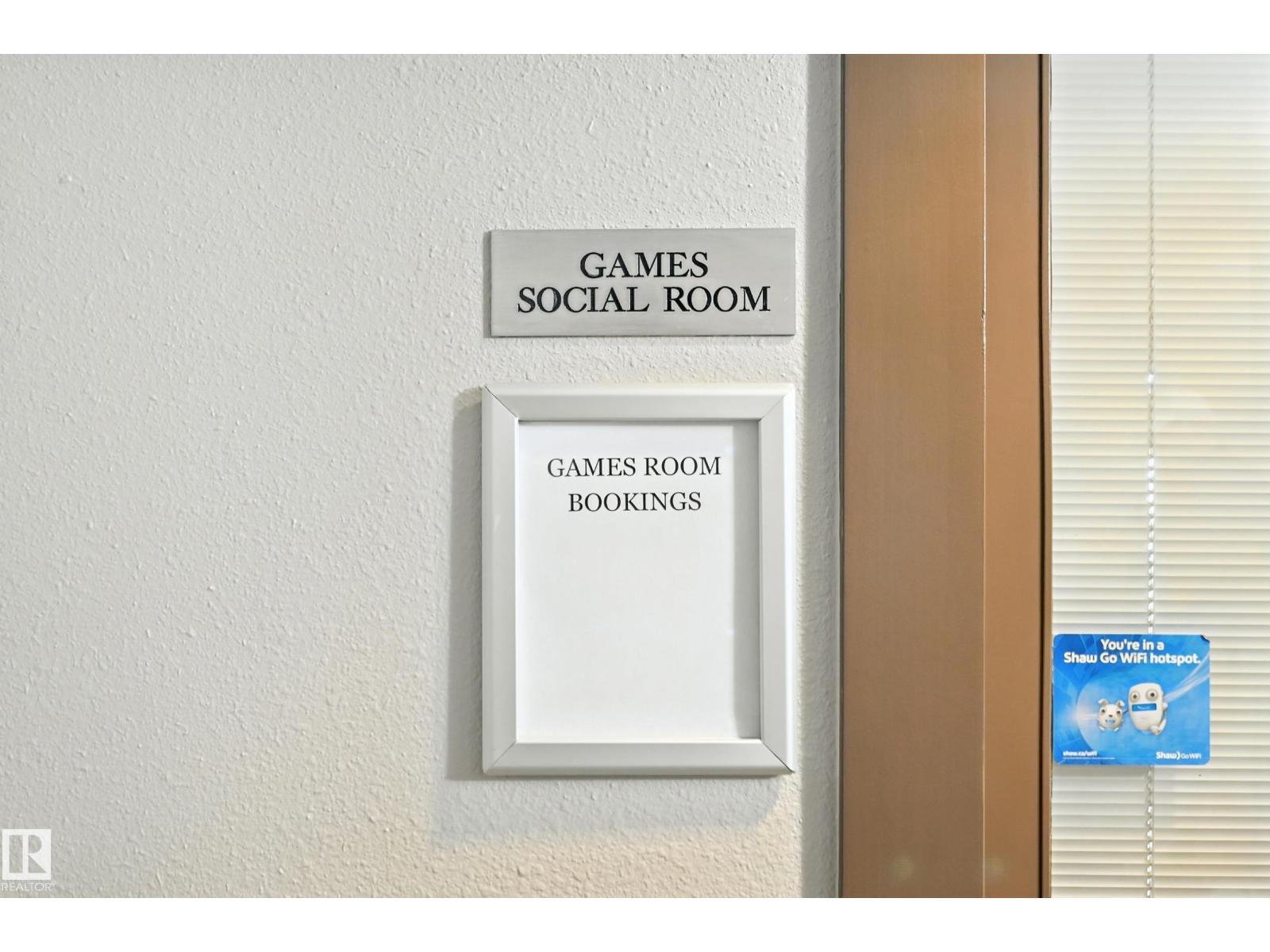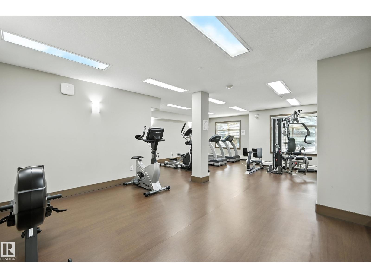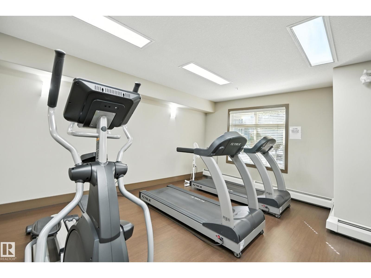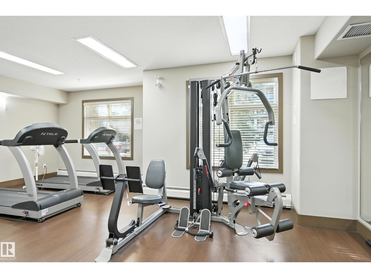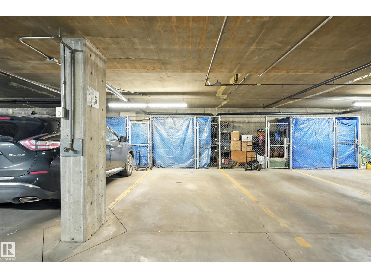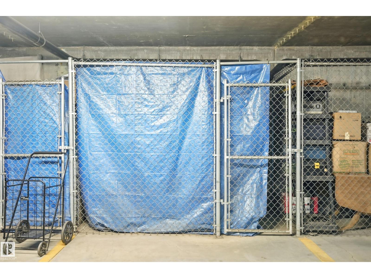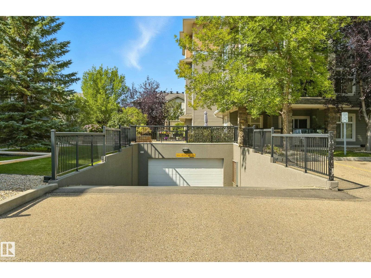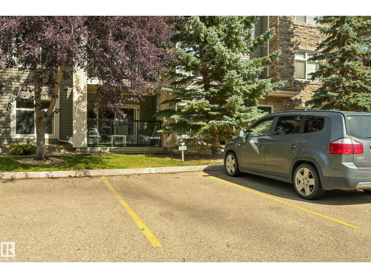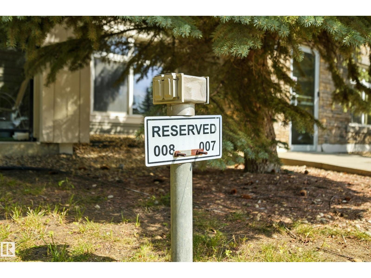#212 11615 Ellerslie Rd Sw Sw Edmonton, Alberta T6W 0J3
$213,900Maintenance, Heat, Insurance, Property Management, Other, See Remarks, Water
$599.58 Monthly
Maintenance, Heat, Insurance, Property Management, Other, See Remarks, Water
$599.58 MonthlyWelcome to Rutherford Gate! This 2-bedroom, 2-bathroom home has unique and rare location where there are NO neighbours on either side of you! On one side is a firewall, and the other a closet room, providing you extra peace and enjoyment! This home features TWO titled parking stalls, one under ground (w/storage cage) and one above ground. Inside this home, you are greeted with an open plan featuring a spacious kitchen w/ceramic tile flooring and bright living rm w/south balcony exposure! The mstr suite is spacious and features a big W/I closet + 3-pc ensuite w/over-sized W/I shower. Bdrm 2 is also a great size with a W/I closet. Completing this home is the spacious 4-pc main bath and in-suite laundry. Updates/upgrades to this home incl. A/C, paint, appliances and newer toilets. Building amenities include a fitness room, guest suite, and games/social room (w/pool and ping pong tables). Located in very close proximity to the future LRT expansion, public transportation, shopping, schools and more! (id:62055)
Property Details
| MLS® Number | E4454849 |
| Property Type | Single Family |
| Neigbourhood | Rutherford (Edmonton) |
| Amenities Near By | Airport, Golf Course, Playground, Public Transit, Schools, Shopping |
| Features | See Remarks |
| Parking Space Total | 2 |
Building
| Bathroom Total | 2 |
| Bedrooms Total | 2 |
| Amenities | Vinyl Windows |
| Appliances | Dishwasher, Refrigerator, Washer/dryer Stack-up, Stove, Window Coverings |
| Basement Type | None |
| Constructed Date | 2007 |
| Cooling Type | Central Air Conditioning |
| Fire Protection | Sprinkler System-fire |
| Heating Type | Baseboard Heaters |
| Size Interior | 817 Ft2 |
| Type | Apartment |
Parking
| Stall | |
| Underground |
Land
| Acreage | No |
| Land Amenities | Airport, Golf Course, Playground, Public Transit, Schools, Shopping |
| Size Irregular | 67.05 |
| Size Total | 67.05 M2 |
| Size Total Text | 67.05 M2 |
Rooms
| Level | Type | Length | Width | Dimensions |
|---|---|---|---|---|
| Main Level | Living Room | Measurements not available | ||
| Main Level | Kitchen | Measurements not available | ||
| Main Level | Primary Bedroom | Measurements not available | ||
| Main Level | Bedroom 2 | Measurements not available |
Contact Us
Contact us for more information


