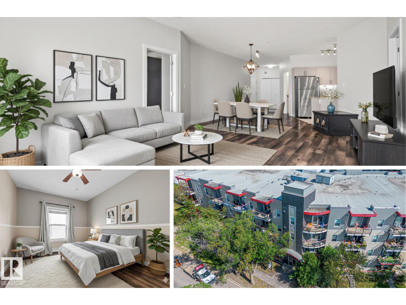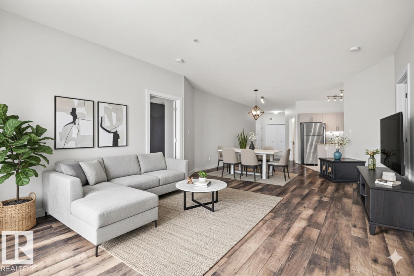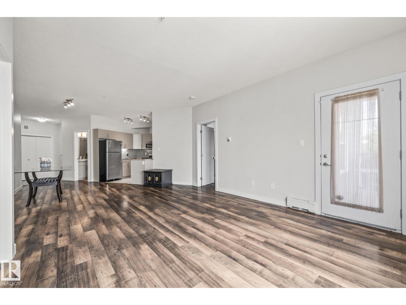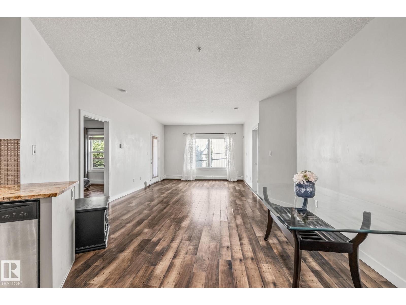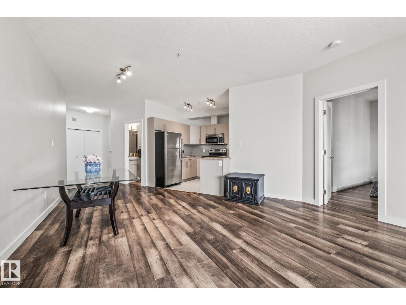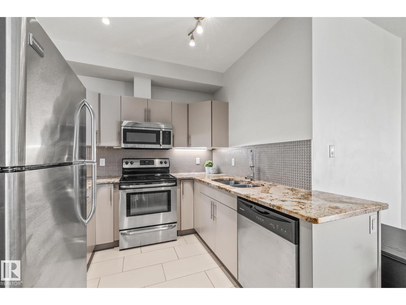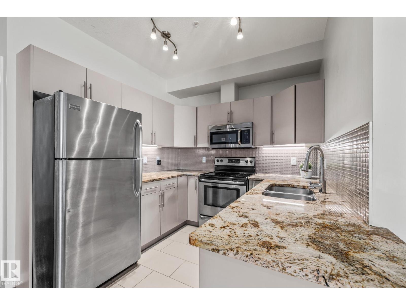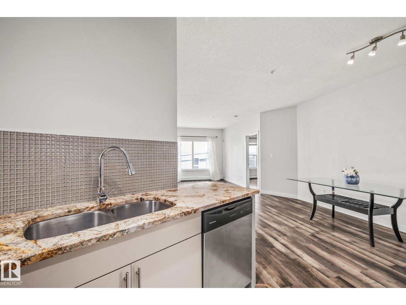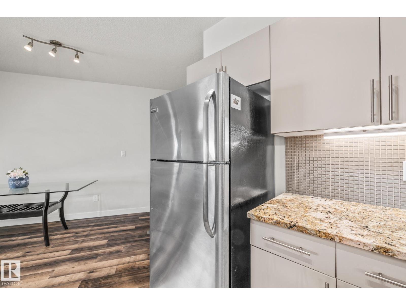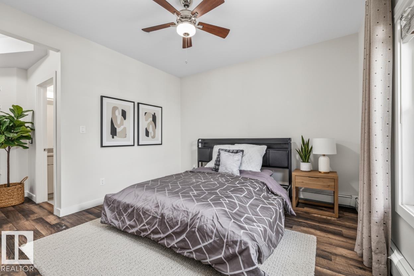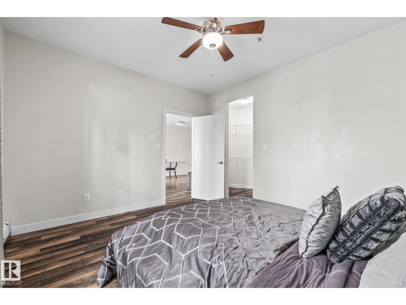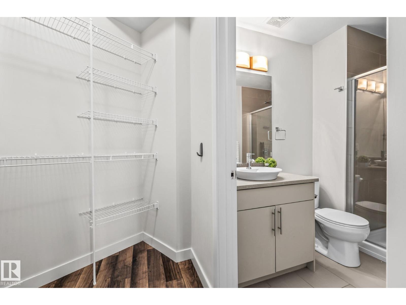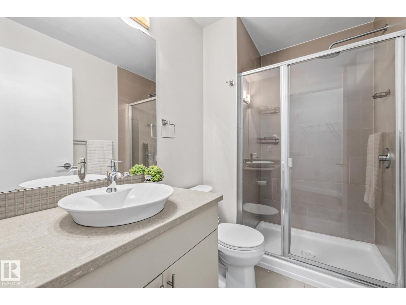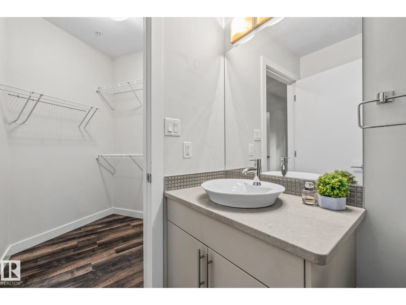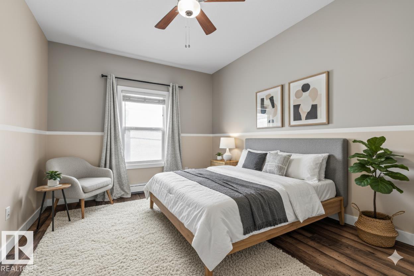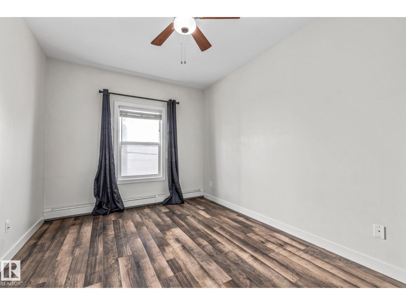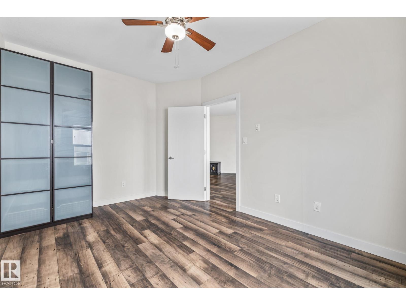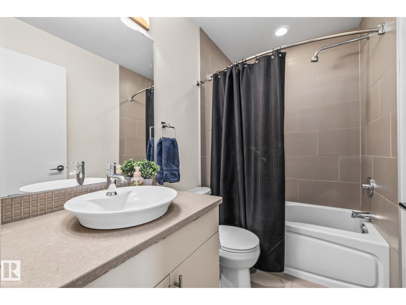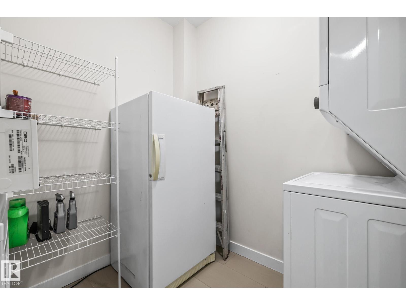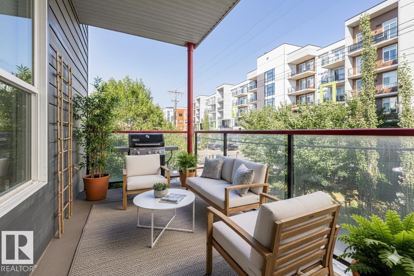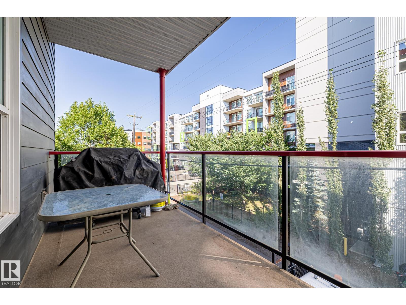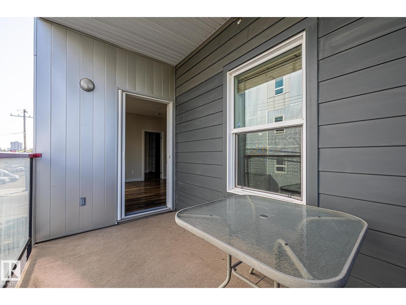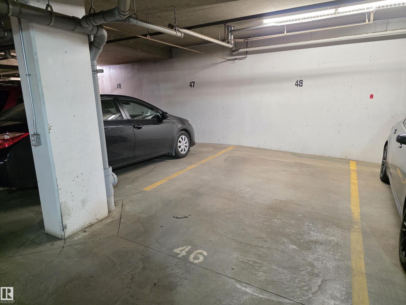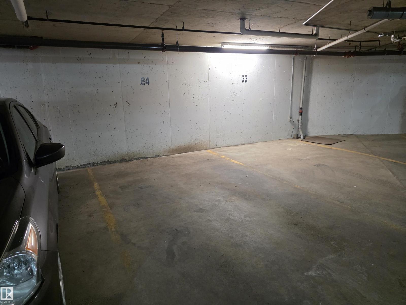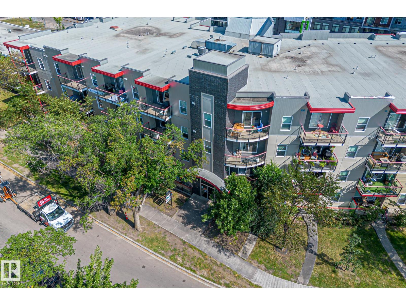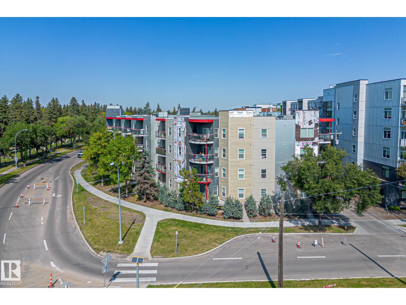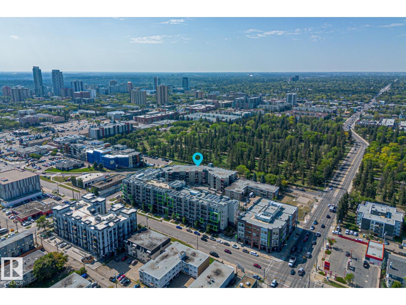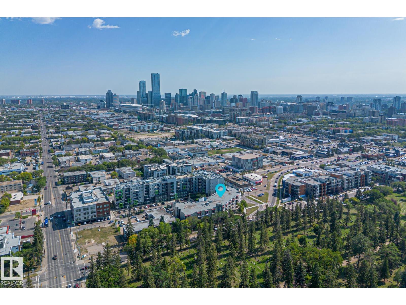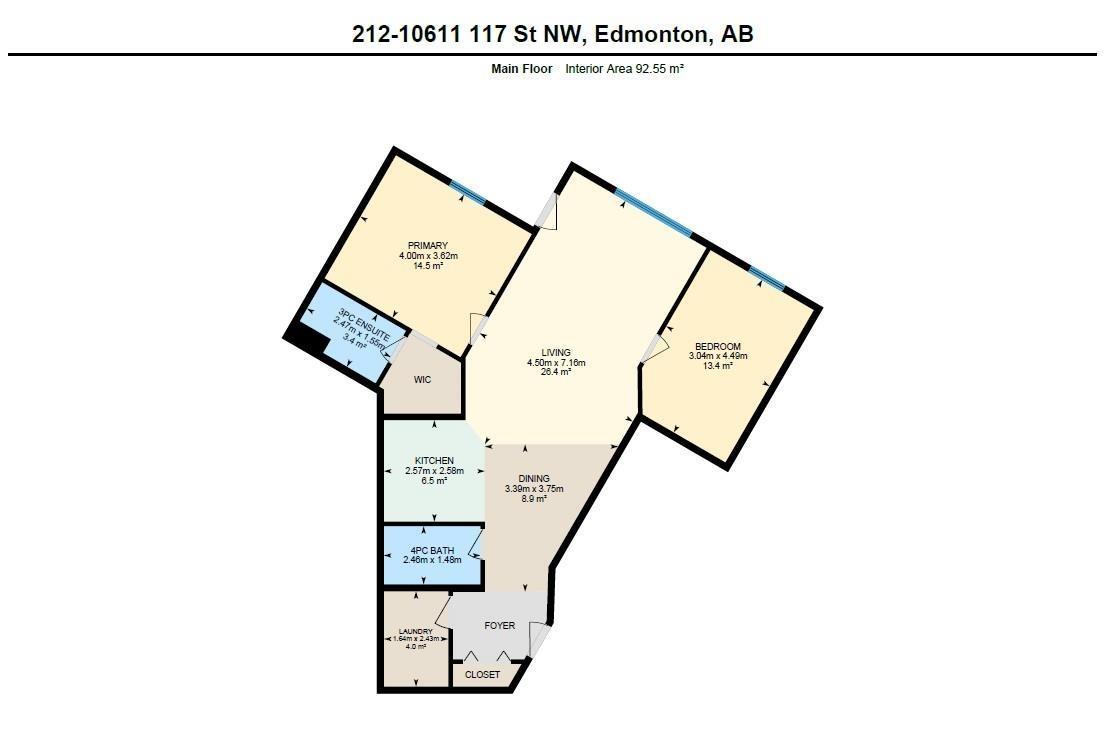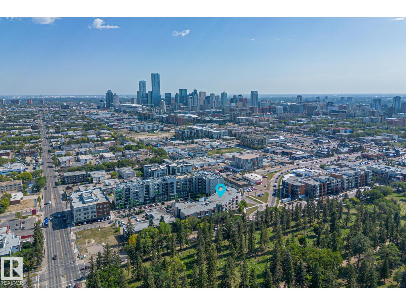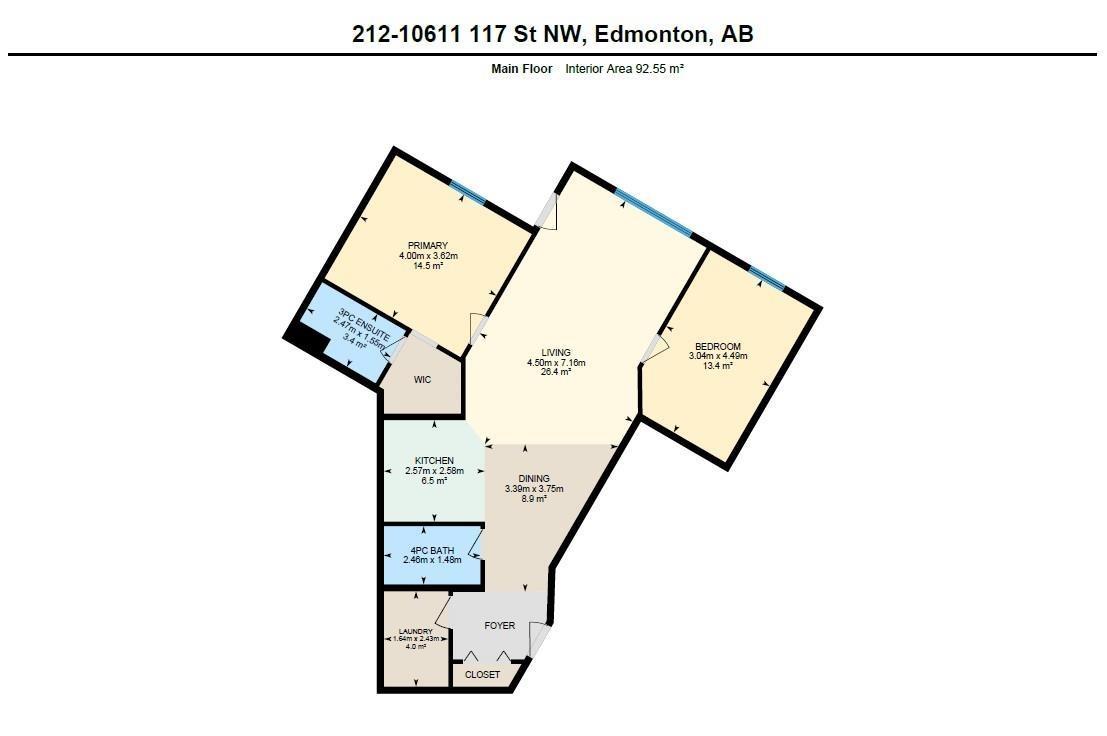#212 10611 117 St Nw Edmonton, Alberta T5H 0G6
$249,900Maintenance, Exterior Maintenance, Heat, Insurance, Other, See Remarks, Property Management, Water
$616.33 Monthly
Maintenance, Exterior Maintenance, Heat, Insurance, Other, See Remarks, Property Management, Water
$616.33 MonthlyExperience downtown Edmonton living at Studio Ed in Queen Mary Park. This 2 bedroom 2 bathroom condo is a 10 minute walk to Grant MacEwan University, the LRT, Rogers Place and downtown shopping, dining and entertainment. The open-concept layout provides room for living and dining areas alongside the kitchen, perfect for hosting friends or relaxing after a busy day. The primary suite features a walk-through closet and private ensuite, while the 2nd bedroom and full bath add flexibility for guests, roommates or a home office. Start your mornings with coffee on the east-facing balcony. With 2 underground heated parking stalls, water and heat included in condo fees and pet-friendly building, this home delivers both comfort and convenience. No yard means low-maintenance ownership, making it an excellent choice for first-time buyers, students or investors looking for a modern downtown Edmonton condo close to groceries, cafes, everything you need is right outside your door. (some photos virtually staged). (id:62055)
Property Details
| MLS® Number | E4455298 |
| Property Type | Single Family |
| Neigbourhood | Queen Mary Park |
| Amenities Near By | Public Transit, Schools, Shopping |
| Community Features | Public Swimming Pool |
| Features | Flat Site, Lane, Closet Organizers |
| Parking Space Total | 2 |
Building
| Bathroom Total | 2 |
| Bedrooms Total | 2 |
| Appliances | Alarm System, Dishwasher, Freezer, Garage Door Opener Remote(s), Garage Door Opener, Microwave Range Hood Combo, Refrigerator, Washer/dryer Stack-up, Stove, Window Coverings |
| Basement Type | None |
| Constructed Date | 2013 |
| Fire Protection | Sprinkler System-fire |
| Heating Type | Hot Water Radiator Heat |
| Size Interior | 996 Ft2 |
| Type | Apartment |
Parking
| Indoor | |
| Heated Garage | |
| Parkade | |
| Underground |
Land
| Acreage | No |
| Land Amenities | Public Transit, Schools, Shopping |
| Size Irregular | 48.19 |
| Size Total | 48.19 M2 |
| Size Total Text | 48.19 M2 |
Rooms
| Level | Type | Length | Width | Dimensions |
|---|---|---|---|---|
| Main Level | Living Room | 4.5 m | 7.16 m | 4.5 m x 7.16 m |
| Main Level | Dining Room | 3.39 m | 3.75 m | 3.39 m x 3.75 m |
| Main Level | Kitchen | 2.57 m | 2.58 m | 2.57 m x 2.58 m |
| Main Level | Primary Bedroom | 4 m | 3.62 m | 4 m x 3.62 m |
| Main Level | Bedroom 2 | 3.04 m | 4.49 m | 3.04 m x 4.49 m |
| Main Level | Laundry Room | 1.64 m | 2.43 m | 1.64 m x 2.43 m |
Contact Us
Contact us for more information


