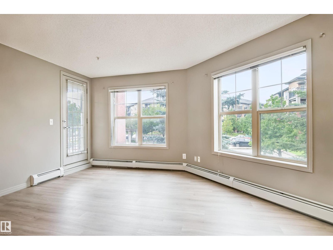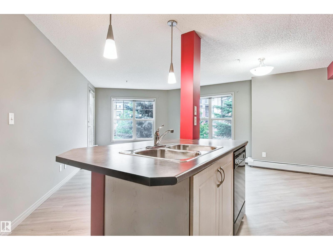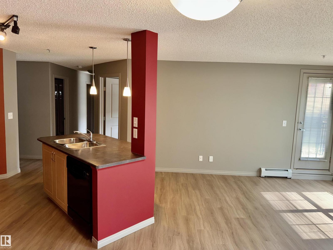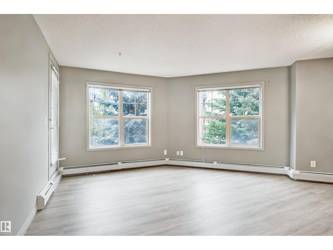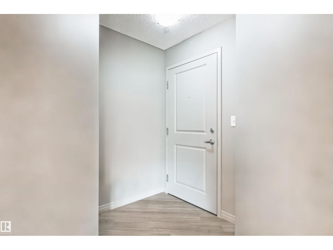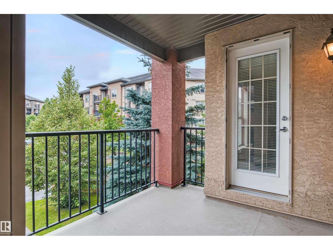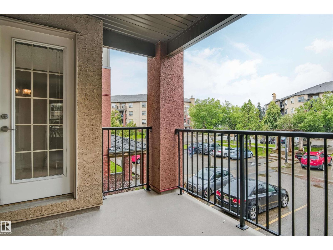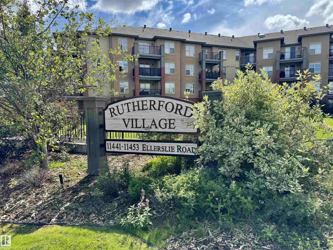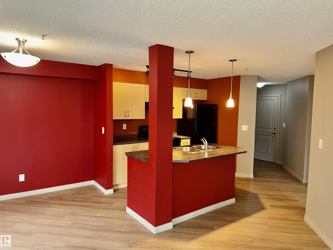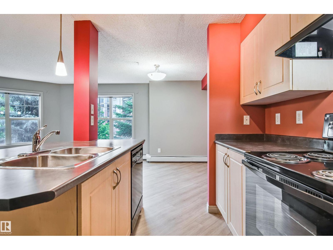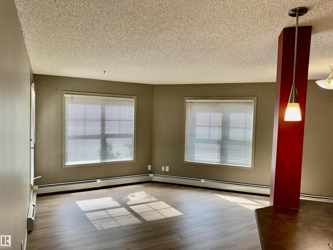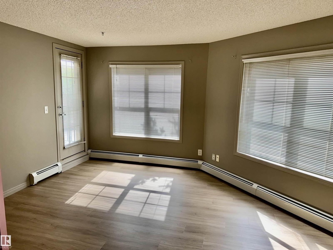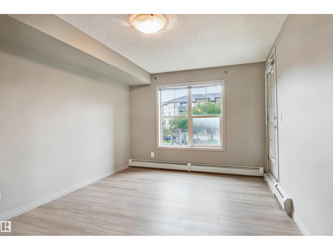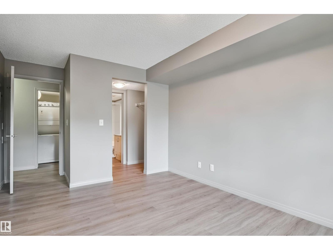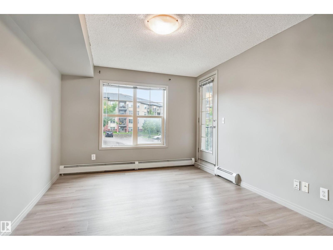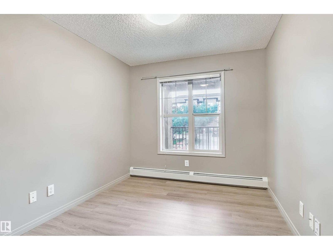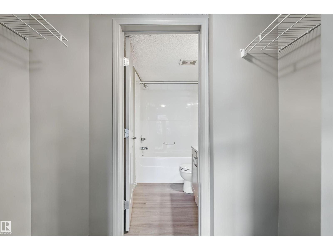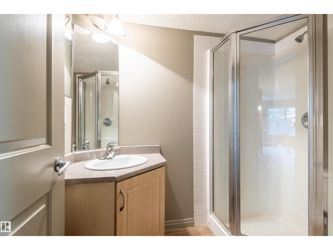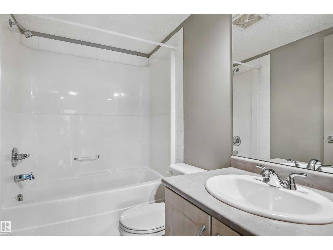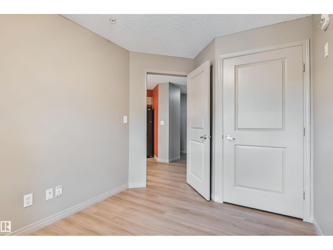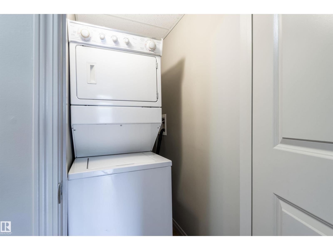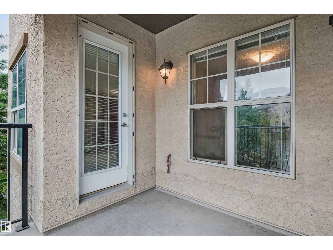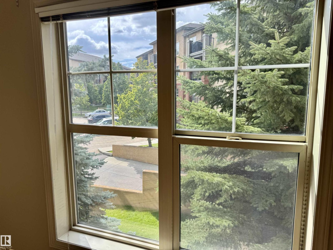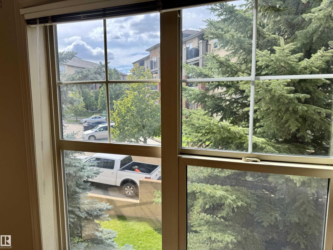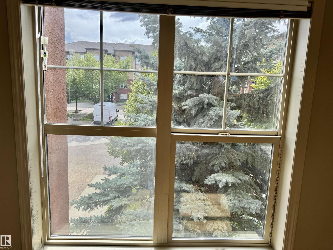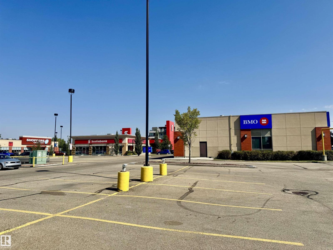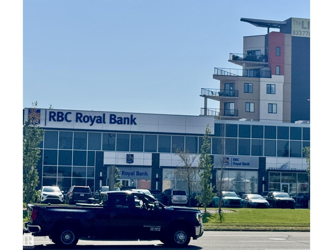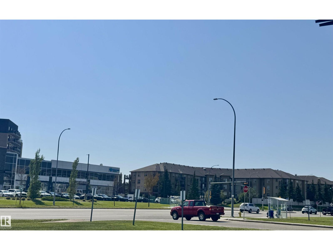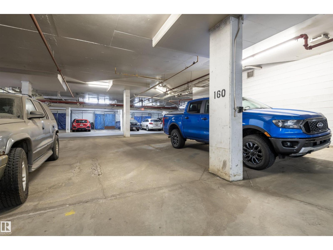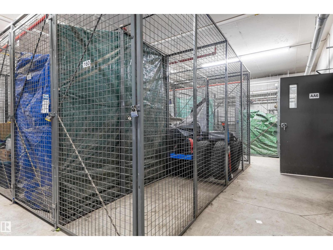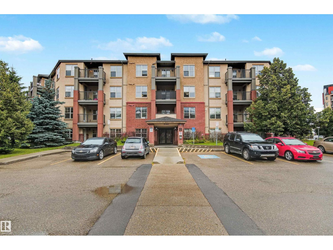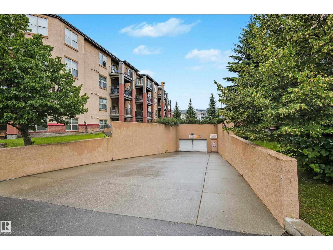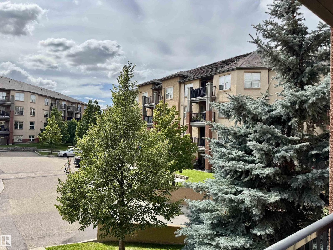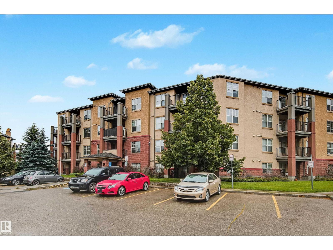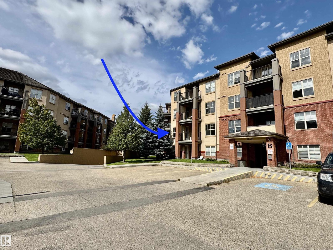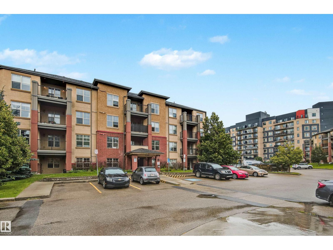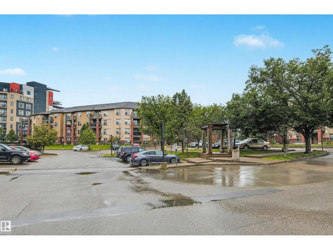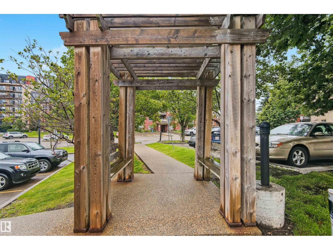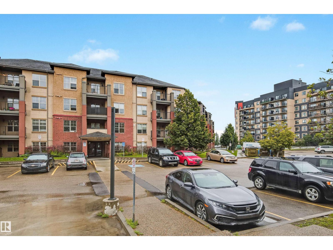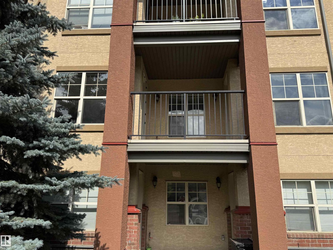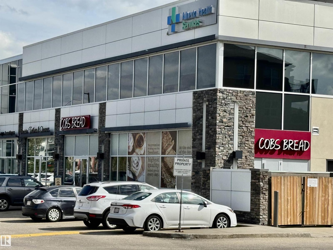#211 11441 Ellerslie Rd Sw Edmonton, Alberta T6W 1S9
$199,000Maintenance, Caretaker, Electricity, Exterior Maintenance, Heat, Insurance, Common Area Maintenance, Landscaping, Property Management, Other, See Remarks, Water
$540.43 Monthly
Maintenance, Caretaker, Electricity, Exterior Maintenance, Heat, Insurance, Common Area Maintenance, Landscaping, Property Management, Other, See Remarks, Water
$540.43 MonthlyNew offer price. Quiet-Spacious-Bright. Solid well built 2 bedroom/2 bath condominium with plenty of square footage, 2 elevators, clean open and well lit parkade. Immediate possession available. Terrific location walking distance to major grocery plus many other services just off Ellerslie Road in south central Edmonton. Unit reno's complete: New flooring & paint, wall updates. West facing suite away from traffic providing sunset evenings on your covered balcony protected from rain and snow. Balcony has natural gas line. Park in the warmth of the underground parkade where the stall is two stalls from elevators. Price includes separate storage cage in room AA6 on parkade level. Rutherford Village is a no age restriction and pets allowed with board approval building. (id:62055)
Property Details
| MLS® Number | E4449946 |
| Property Type | Single Family |
| Neigbourhood | Rutherford (Edmonton) |
| Amenities Near By | Golf Course, Playground, Public Transit, Schools, Shopping |
| Features | Flat Site, No Animal Home |
| Parking Space Total | 1 |
Building
| Bathroom Total | 2 |
| Bedrooms Total | 2 |
| Amenities | Vinyl Windows |
| Appliances | Dishwasher, Garage Door Opener, Hood Fan, Refrigerator, Washer/dryer Stack-up, Stove |
| Basement Type | None |
| Constructed Date | 2005 |
| Fire Protection | Smoke Detectors |
| Heating Type | Baseboard Heaters, Hot Water Radiator Heat |
| Size Interior | 784 Ft2 |
| Type | Apartment |
Parking
| Parkade |
Land
| Acreage | No |
| Land Amenities | Golf Course, Playground, Public Transit, Schools, Shopping |
| Size Irregular | 87.81 |
| Size Total | 87.81 M2 |
| Size Total Text | 87.81 M2 |
Rooms
| Level | Type | Length | Width | Dimensions |
|---|---|---|---|---|
| Main Level | Living Room | 5 m | 4.57 m | 5 m x 4.57 m |
| Main Level | Dining Room | 2.77 m | 2.33 m | 2.77 m x 2.33 m |
| Main Level | Kitchen | 3.17 m | 2.77 m | 3.17 m x 2.77 m |
| Main Level | Primary Bedroom | 5.12 m | 3.07 m | 5.12 m x 3.07 m |
| Main Level | Bedroom 2 | 3.74 m | 2.52 m | 3.74 m x 2.52 m |
Contact Us
Contact us for more information


