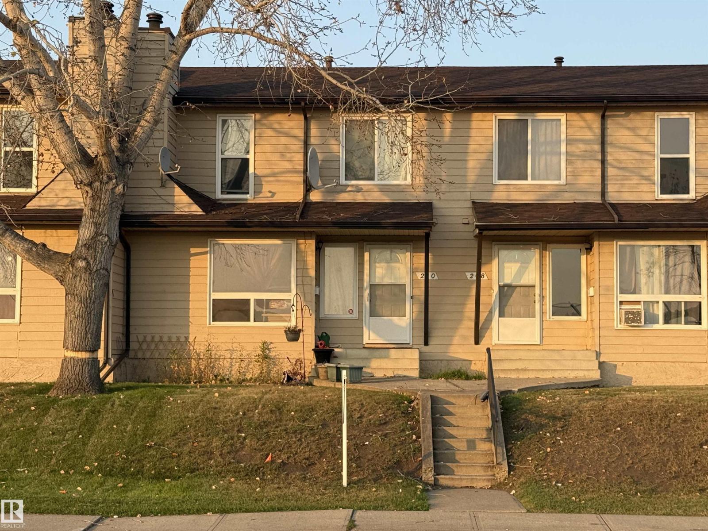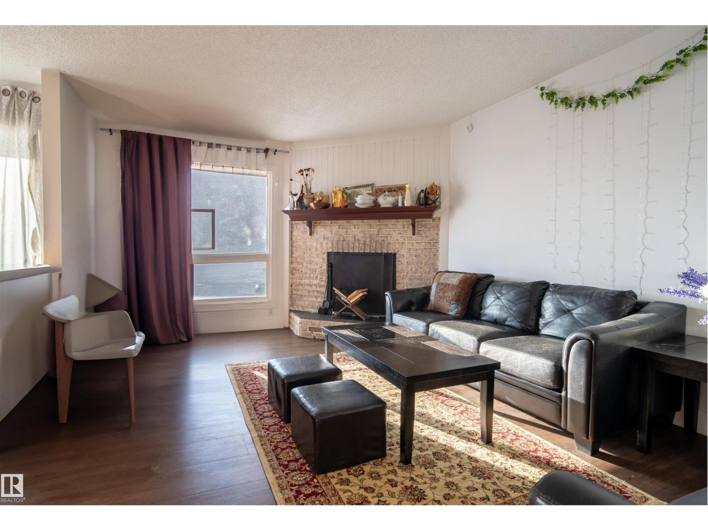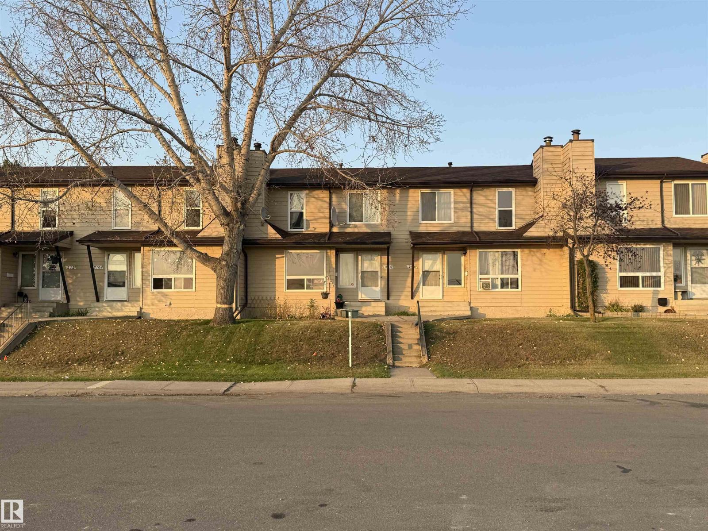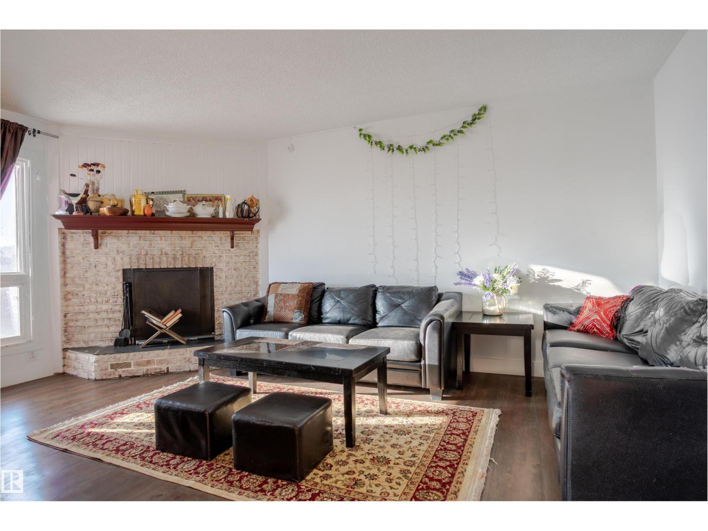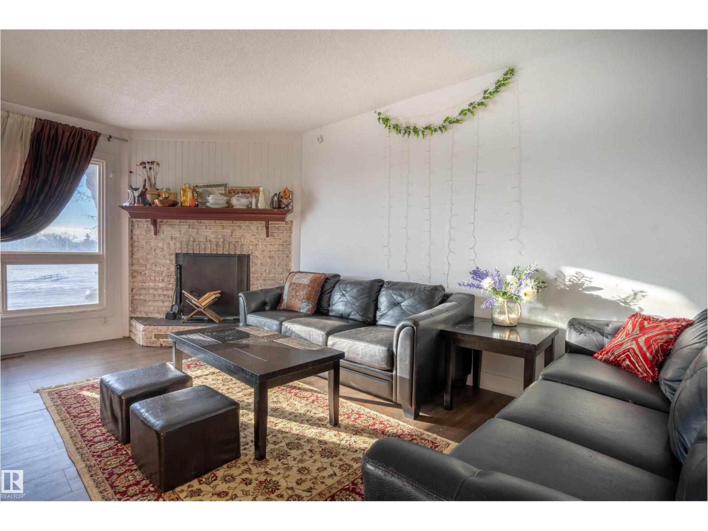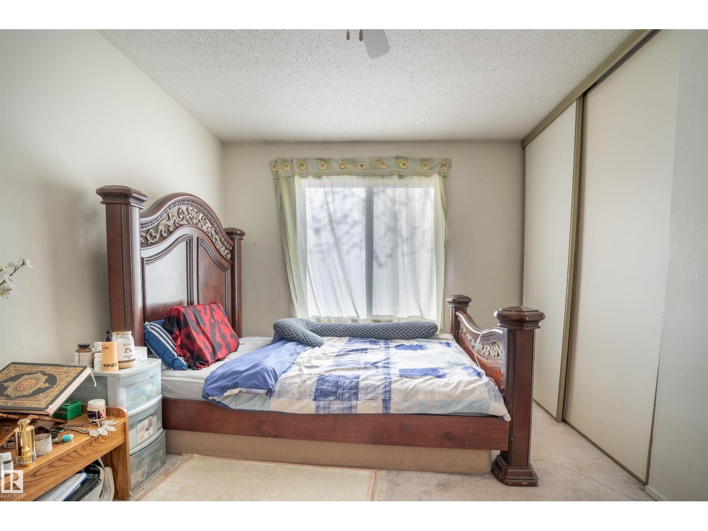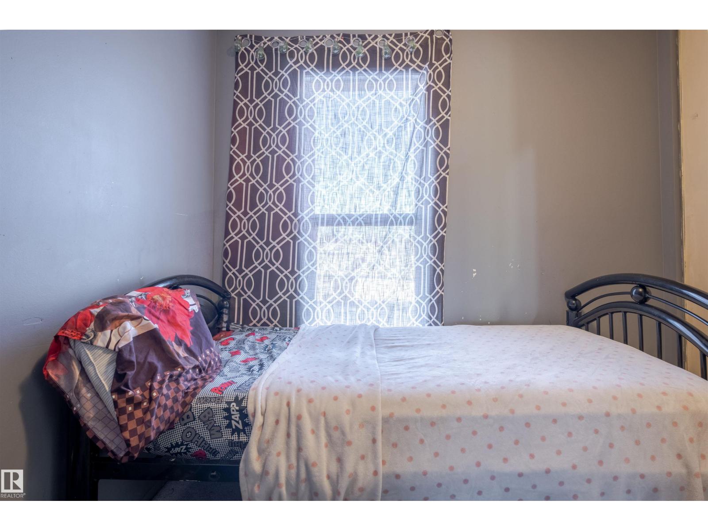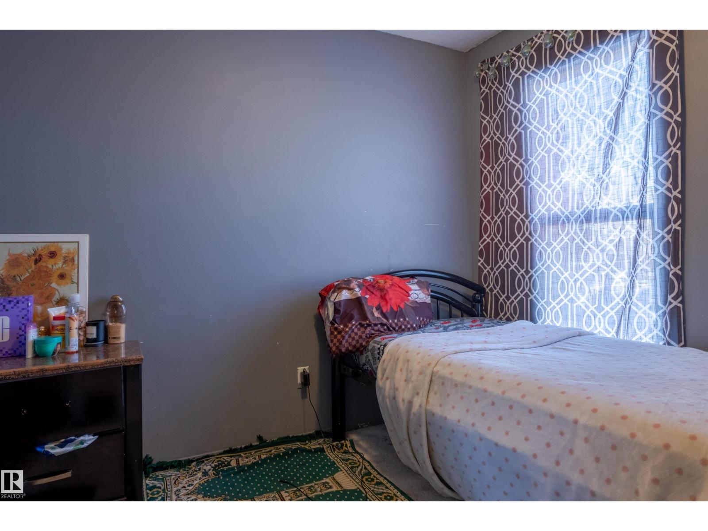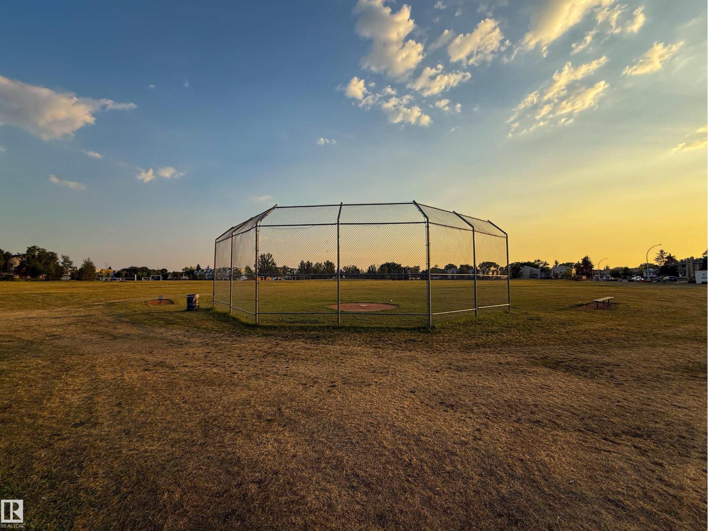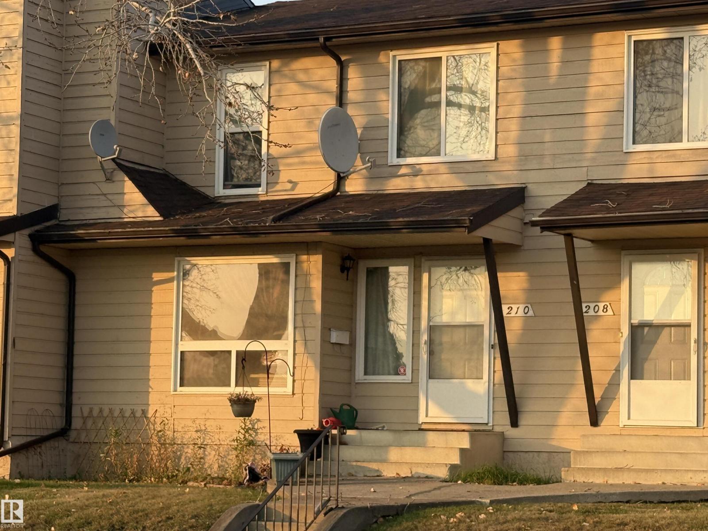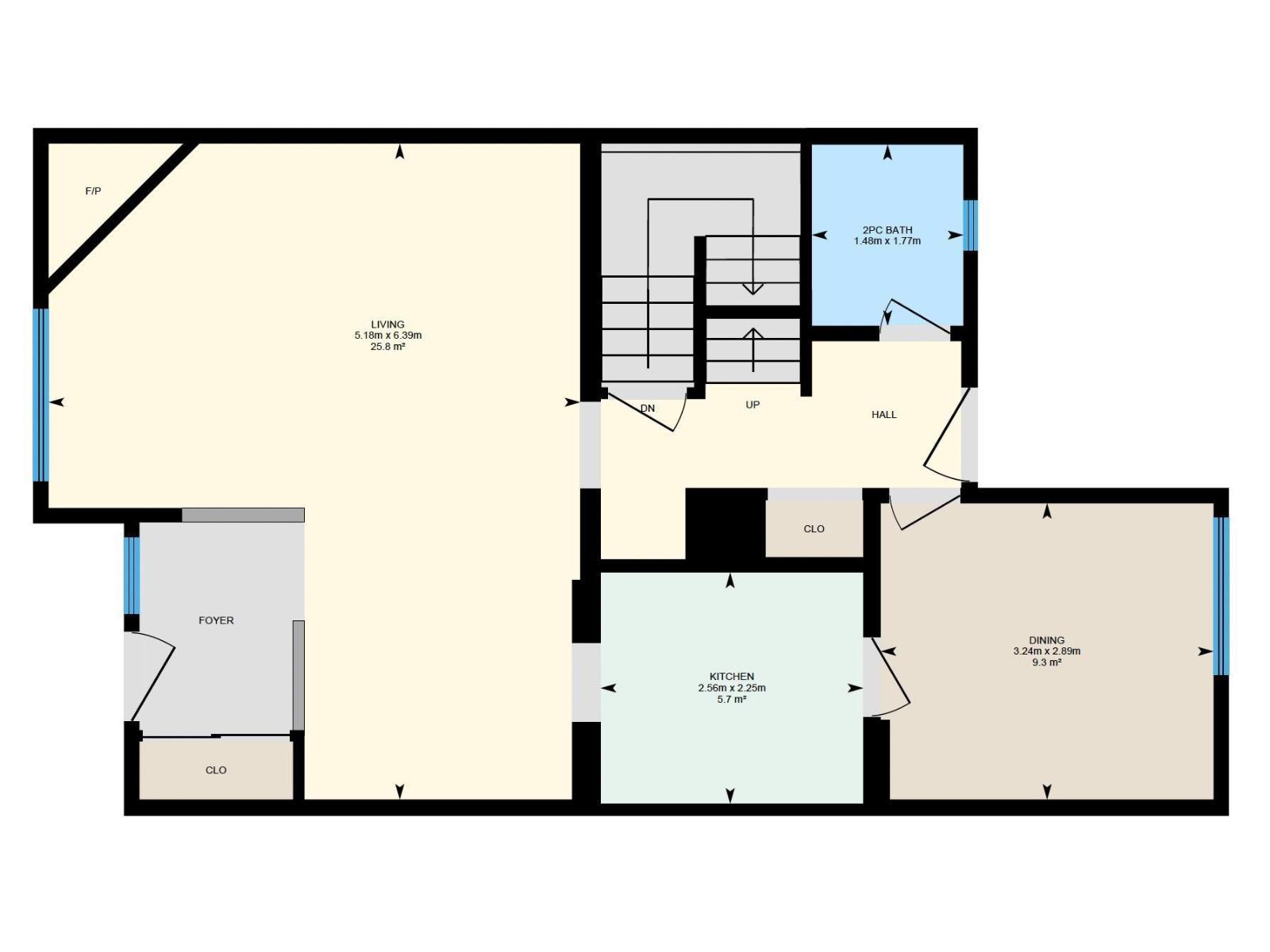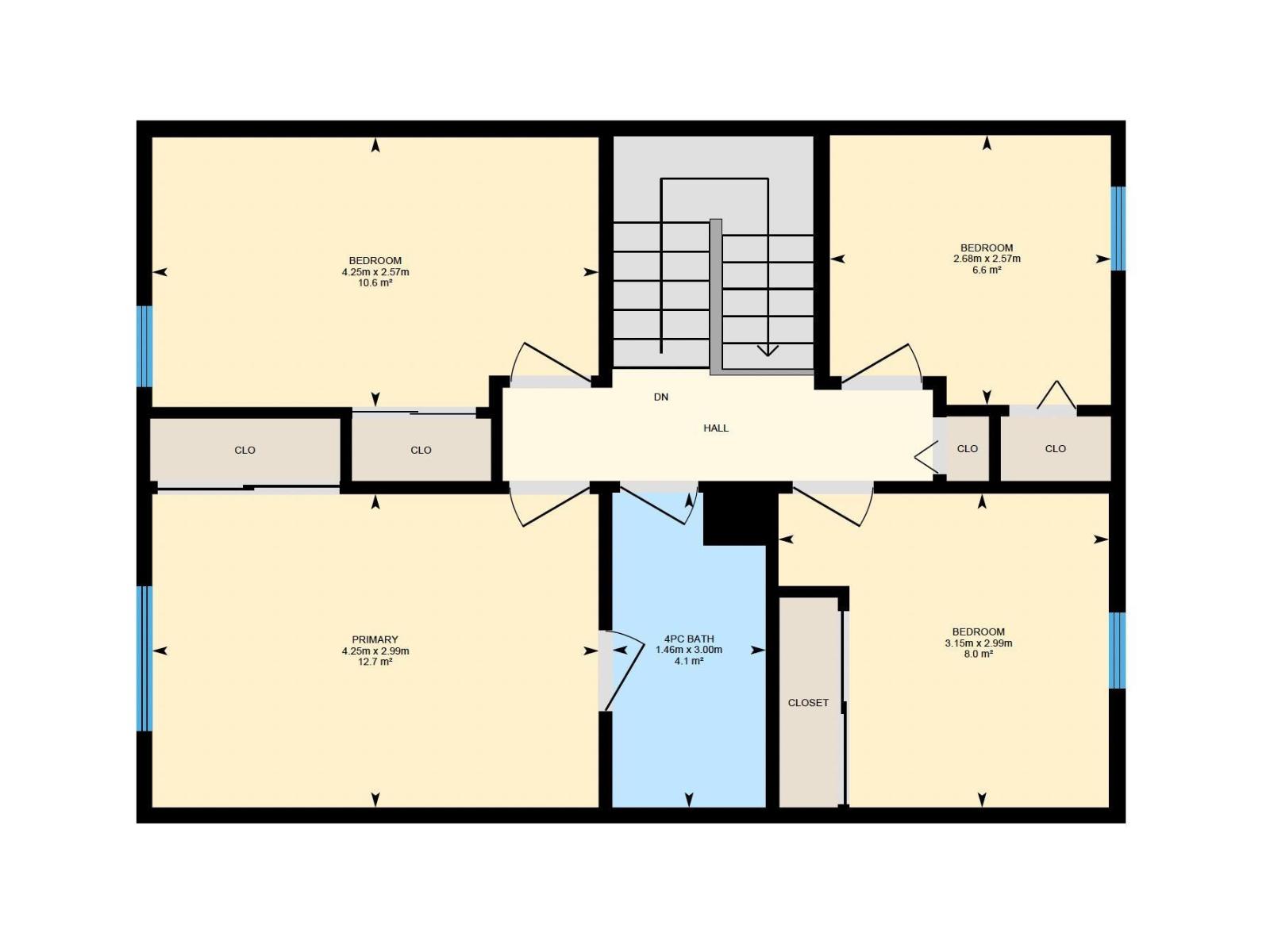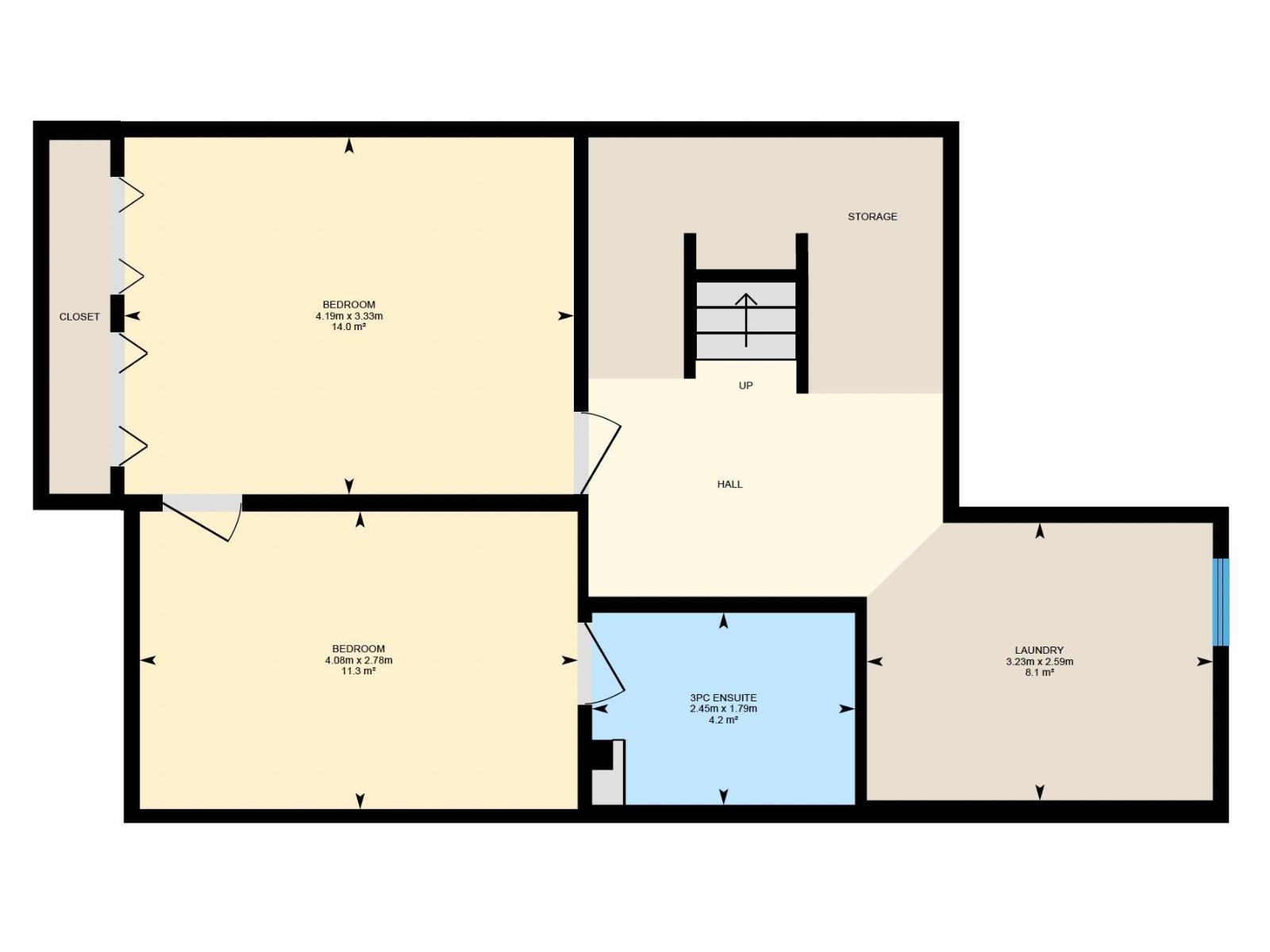210 Warwick Rd Nw Edmonton, Alberta T5X 4P8
$259,000Maintenance, Caretaker, Exterior Maintenance, Landscaping, Other, See Remarks, Property Management
$426.16 Monthly
Maintenance, Caretaker, Exterior Maintenance, Landscaping, Other, See Remarks, Property Management
$426.16 MonthlyWelcome to this spacious 4+1 bedroom, 3-bathroom townhome—perfect for a growing family! The main floor is filled with natural light and features a cozy corner brick fireplace with mantel, ideal for relaxing evenings. Kitchen with white cabinets that leads into your dining area. A convenient half bath completes the main level. Upstairs, you’ll find four generously sized bedrooms and a full main bathroom—plenty of space for everyone. The fully finished basement offers even more room to spread out, including a large family room, a fifth bedroom, and a full bathroom—ideal for guests, a home office, or teen retreat. Enjoy the fully fenced backyard, perfect for kids, pets, and outdoor gatherings. Located right across from a playground, this home is in a prime location that’s truly family-friendly. (id:62055)
Property Details
| MLS® Number | E4455484 |
| Property Type | Single Family |
| Neigbourhood | Dunluce |
| Amenities Near By | Playground, Public Transit, Schools |
| Features | See Remarks, Lane |
Building
| Bathroom Total | 3 |
| Bedrooms Total | 5 |
| Appliances | Dishwasher, Dryer, Refrigerator, Stove, Washer |
| Basement Development | Partially Finished |
| Basement Type | Full (partially Finished) |
| Constructed Date | 1979 |
| Construction Style Attachment | Attached |
| Fireplace Fuel | Wood |
| Fireplace Present | Yes |
| Fireplace Type | Corner |
| Half Bath Total | 1 |
| Heating Type | Forced Air |
| Stories Total | 2 |
| Size Interior | 1,399 Ft2 |
| Type | Row / Townhouse |
Parking
| Stall |
Land
| Acreage | No |
| Fence Type | Fence |
| Land Amenities | Playground, Public Transit, Schools |
Rooms
| Level | Type | Length | Width | Dimensions |
|---|---|---|---|---|
| Basement | Bedroom 5 | 2.78 m | 4.08 m | 2.78 m x 4.08 m |
| Basement | Laundry Room | 2.59 m | 3.23 m | 2.59 m x 3.23 m |
| Main Level | Living Room | 6.39 m | 5.18 m | 6.39 m x 5.18 m |
| Main Level | Dining Room | 2.89 m | 3.24 m | 2.89 m x 3.24 m |
| Main Level | Kitchen | 2.25 m | 2.56 m | 2.25 m x 2.56 m |
| Upper Level | Primary Bedroom | 2.99 m | 4.25 m | 2.99 m x 4.25 m |
| Upper Level | Bedroom 2 | 2.57 m | 4.25 m | 2.57 m x 4.25 m |
| Upper Level | Bedroom 3 | 2.99 m | 3.15 m | 2.99 m x 3.15 m |
| Upper Level | Bedroom 4 | 2.57 m | 2.68 m | 2.57 m x 2.68 m |
Contact Us
Contact us for more information


