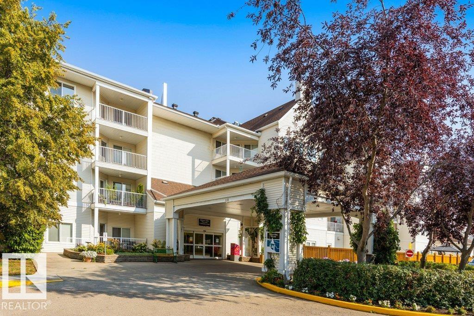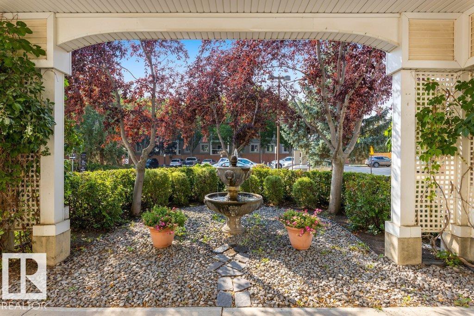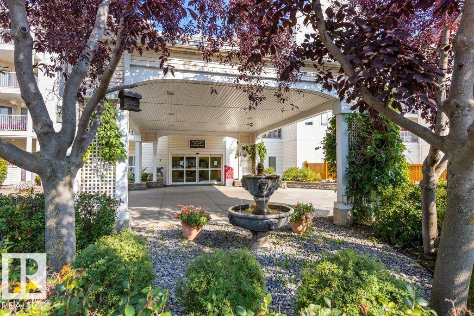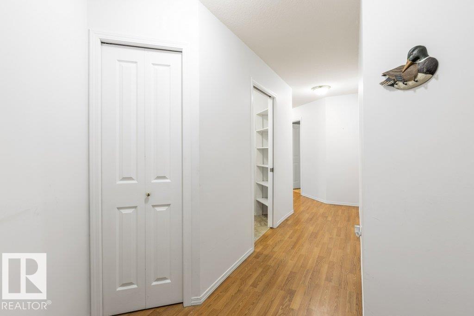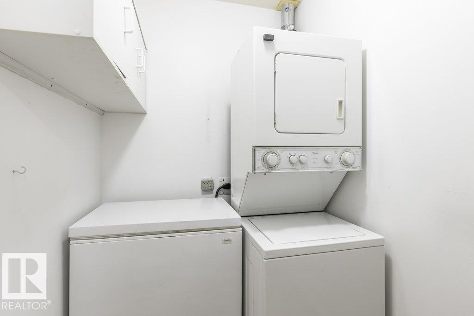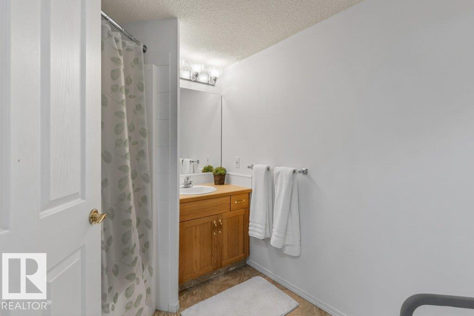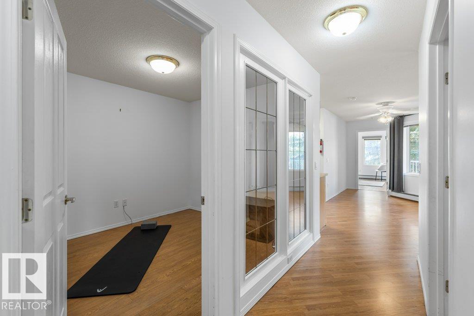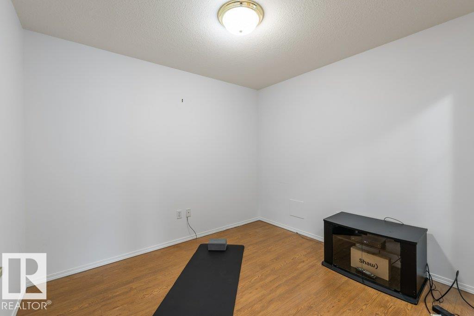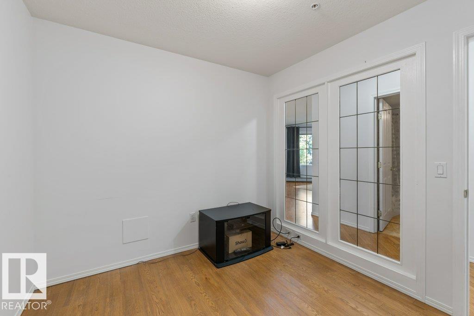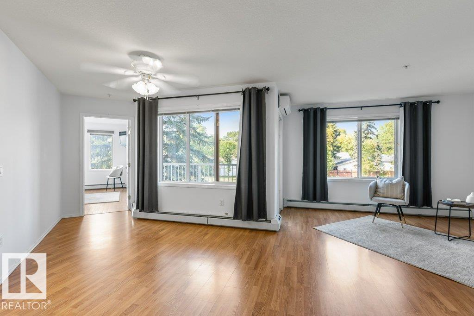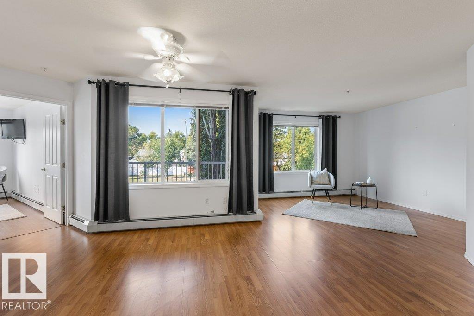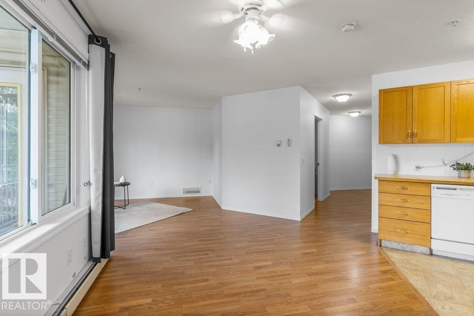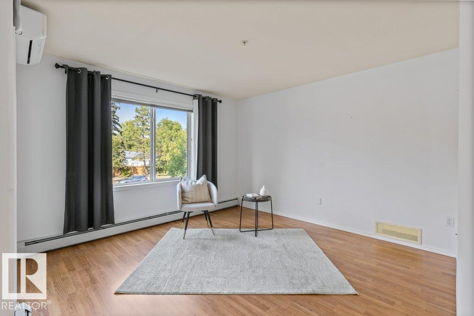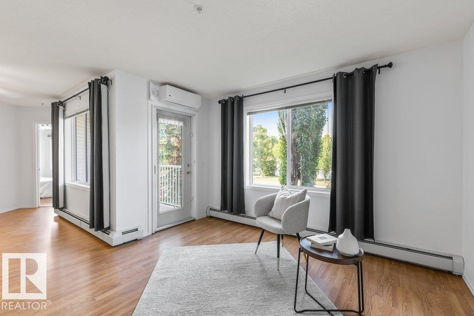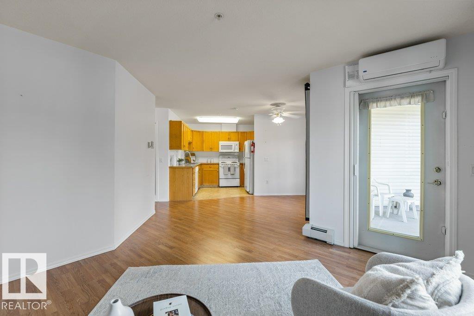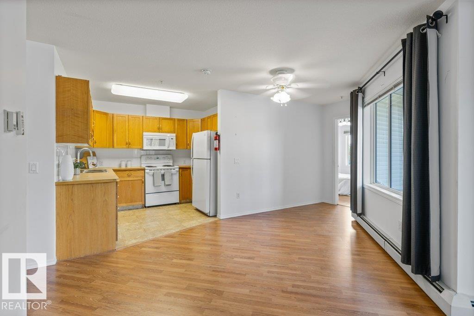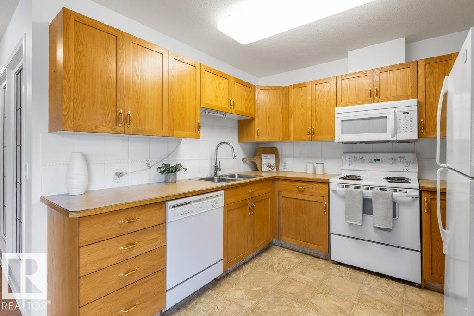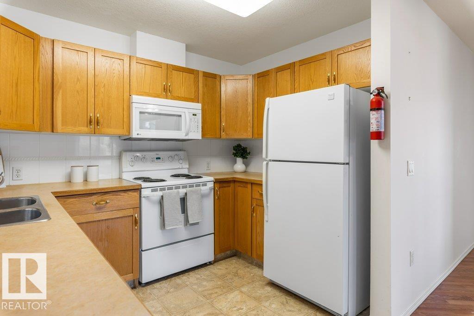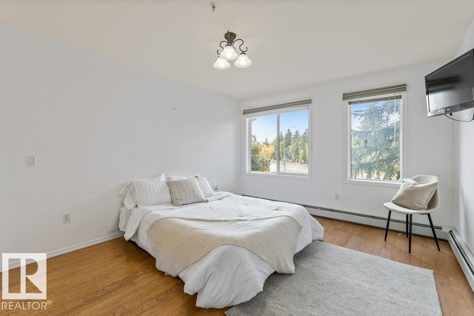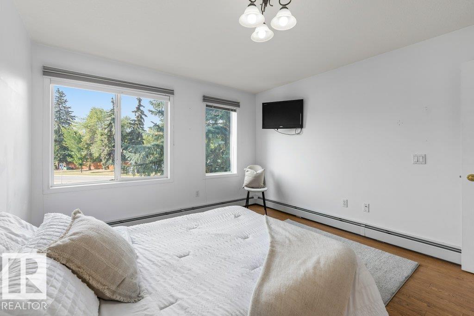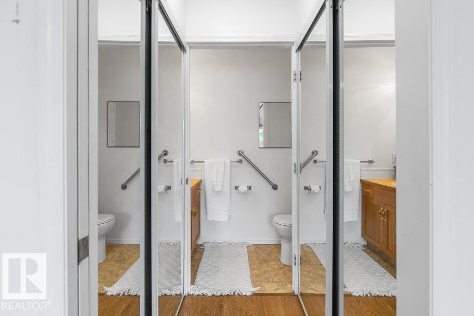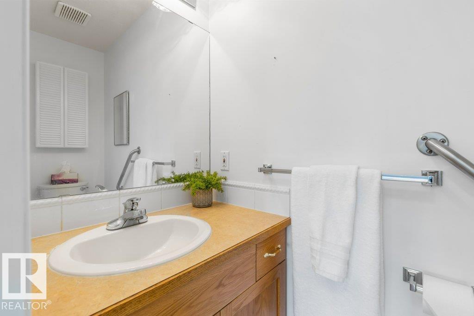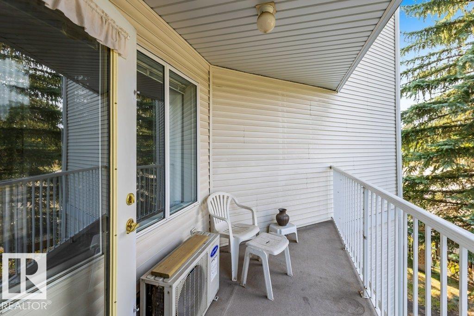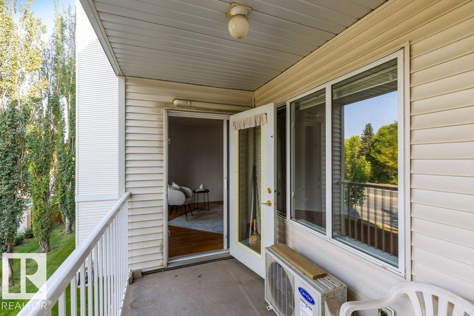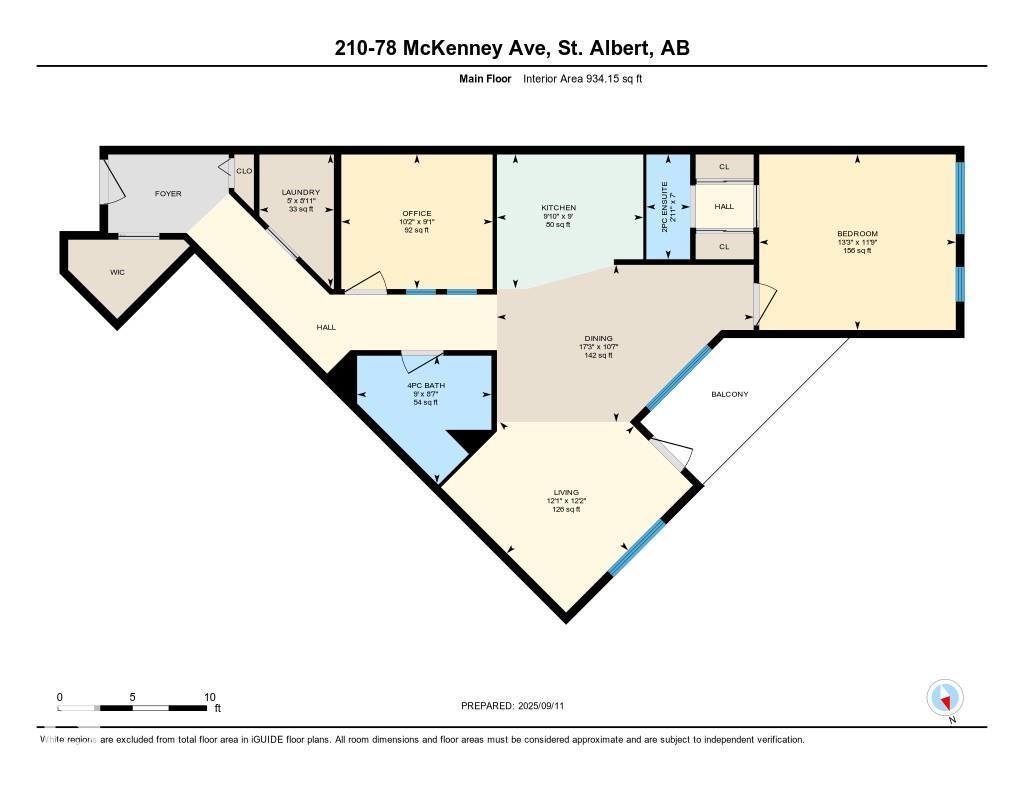#210 78 Mckenney Av St. Albert, Alberta T8N 1L9
$217,000Maintenance, Exterior Maintenance, Heat, Insurance, Common Area Maintenance, Landscaping, Other, See Remarks, Cable TV, Water
$829.82 Monthly
Maintenance, Exterior Maintenance, Heat, Insurance, Common Area Maintenance, Landscaping, Other, See Remarks, Cable TV, Water
$829.82 MonthlyThis bright and spacious 1-bedroom + den condo with UNDERGROUND STALL with storage offers comfort, convenience & welcoming lifestyle. Soaring ceilings, laminate flooring, air conditioning & large windows fill the space with natural light. The open kitchen features classic oak cabinetry & plenty of storage, overlooking the living & dining areas that lead to a large balcony with a private, tree-lined view. The generous primary bedroom connects to a 2-pce ensuite with easy access, while the versatile den can serve as an office, guest room, TV space. In-suite laundry & storage add everyday practicality. This well-cared-for complex is more than just a building—it’s a community. Residents enjoy amenities like a social room, theatre, woodworking & craft shops, exercise room, coffee bar, hair salon, guest suites & even an on-site commercial kitchen for meal service. A dedicated manager & active social committee plan events, outings & activities to keep life engaging. Condo fees include all utilities. (id:62055)
Property Details
| MLS® Number | E4457262 |
| Property Type | Single Family |
| Neigbourhood | Mission (St. Albert) |
| Amenities Near By | Golf Course, Public Transit, Shopping |
| Features | See Remarks, Flat Site |
| Structure | Deck |
Building
| Bathroom Total | 2 |
| Bedrooms Total | 1 |
| Appliances | Dryer, Microwave Range Hood Combo, Refrigerator, Stove, Washer, Window Coverings |
| Basement Type | None |
| Constructed Date | 1999 |
| Half Bath Total | 1 |
| Heating Type | Hot Water Radiator Heat |
| Size Interior | 934 Ft2 |
| Type | Apartment |
Parking
| Stall |
Land
| Acreage | No |
| Land Amenities | Golf Course, Public Transit, Shopping |
Rooms
| Level | Type | Length | Width | Dimensions |
|---|---|---|---|---|
| Main Level | Living Room | 3.72 m | 3.68 m | 3.72 m x 3.68 m |
| Main Level | Dining Room | 3.22 m | 5.26 m | 3.22 m x 5.26 m |
| Main Level | Kitchen | 2.74 m | 3 m | 2.74 m x 3 m |
| Main Level | Den | 2.76 m | 3.1 m | 2.76 m x 3.1 m |
| Main Level | Primary Bedroom | 3.59 m | 4.03 m | 3.59 m x 4.03 m |
| Main Level | Laundry Room | 2.72 m | 1.52 m | 2.72 m x 1.52 m |
Contact Us
Contact us for more information


