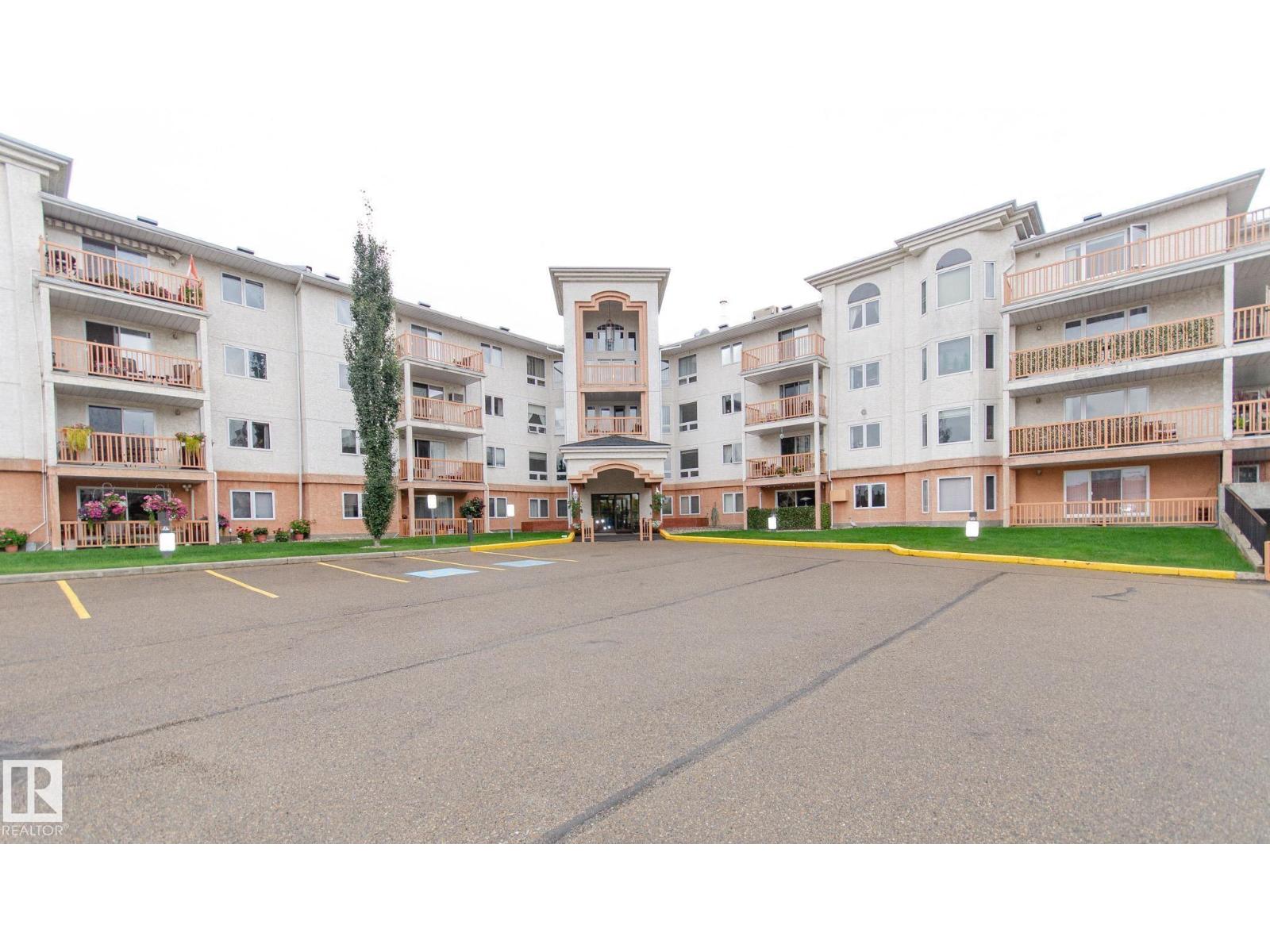#210 10903 21 Av Nw Edmonton, Alberta T6J 7A4
$249,900Maintenance, Heat, Insurance, Common Area Maintenance, Landscaping, Other, See Remarks, Property Management, Water
$622.38 Monthly
Maintenance, Heat, Insurance, Common Area Maintenance, Landscaping, Other, See Remarks, Property Management, Water
$622.38 MonthlyWelcome to this beautifully maintained 55+ condominium, offering 1,200 sq. ft. of comfortable and convenient living in a central location close to the LRT, shopping, restaurants, and all the amenities you could need. This bright and inviting 2-bedroom, 2-bathroom home features a thoughtful layout with generous living and dining areas, ideal for entertaining or relaxing. Step out onto your private balcony, perfect for morning coffee or evening sunsets. Enjoy the peace of mind and lifestyle benefits that come with a well-managed building featuring exceptional amenities, including a hobby room, games room, exercise room, party room with full kitchen, workshop, and car wash bay. Additional perks include underground parking and a secure storage locker for your convenience. Experience the best of low-maintenance living in a friendly, active adult community — where comfort, connection, and convenience come together. (id:62055)
Property Details
| MLS® Number | E4465269 |
| Property Type | Single Family |
| Neigbourhood | Keheewin |
| Amenities Near By | Airport, Park, Golf Course, Playground, Public Transit, Schools, Shopping, Ski Hill |
| Features | Treed, See Remarks, Flat Site, No Animal Home, No Smoking Home |
| Parking Space Total | 1 |
| Structure | Patio(s) |
Building
| Bathroom Total | 2 |
| Bedrooms Total | 2 |
| Amenities | Vinyl Windows |
| Appliances | Dishwasher, Dryer, Garburator, Hood Fan, Refrigerator, Stove, Washer, Window Coverings |
| Basement Type | None |
| Constructed Date | 1995 |
| Fire Protection | Smoke Detectors, Sprinkler System-fire |
| Heating Type | Baseboard Heaters, Hot Water Radiator Heat |
| Size Interior | 1,195 Ft2 |
| Type | Apartment |
Parking
| Heated Garage | |
| Stall | |
| Underground |
Land
| Acreage | No |
| Fence Type | Fence |
| Land Amenities | Airport, Park, Golf Course, Playground, Public Transit, Schools, Shopping, Ski Hill |
| Size Irregular | 87.56 |
| Size Total | 87.56 M2 |
| Size Total Text | 87.56 M2 |
Rooms
| Level | Type | Length | Width | Dimensions |
|---|---|---|---|---|
| Main Level | Living Room | 6.57 m | 3.36 m | 6.57 m x 3.36 m |
| Main Level | Dining Room | 3.07 m | 2.46 m | 3.07 m x 2.46 m |
| Main Level | Kitchen | 3.55 m | 3.07 m | 3.55 m x 3.07 m |
| Main Level | Primary Bedroom | 4.72 m | 3.5 m | 4.72 m x 3.5 m |
| Main Level | Bedroom 2 | 3.42 m | 4.29 m | 3.42 m x 4.29 m |
| Main Level | Laundry Room | 3.04 m | 2.43 m | 3.04 m x 2.43 m |
Contact Us
Contact us for more information




