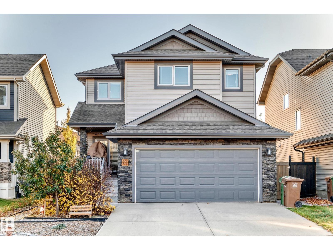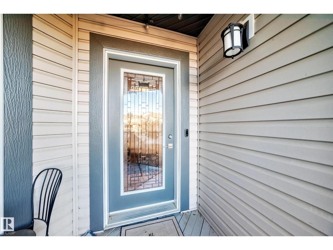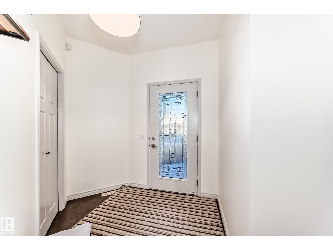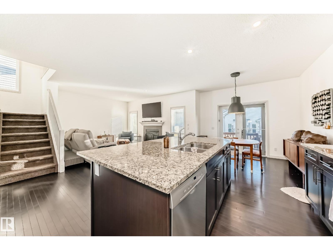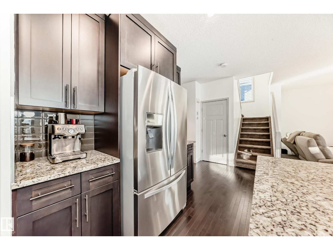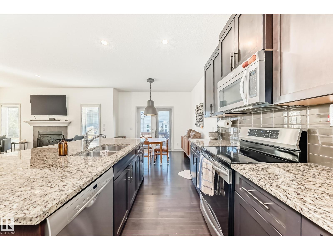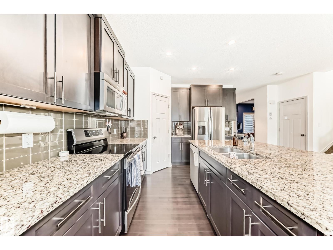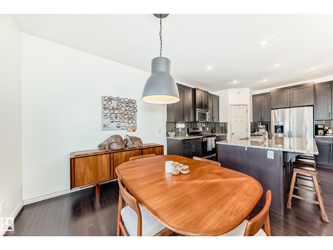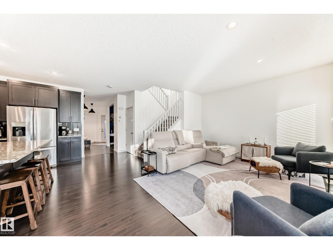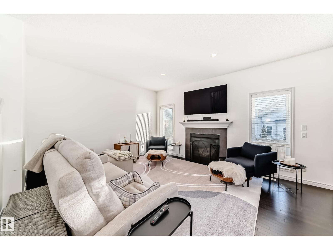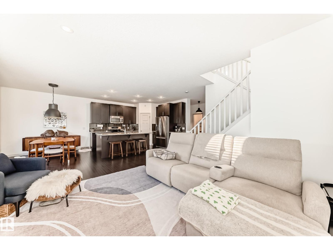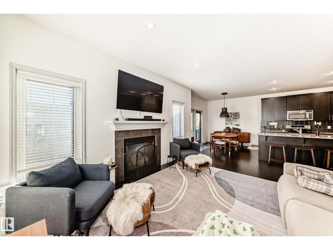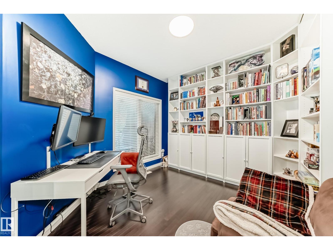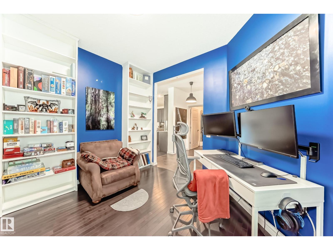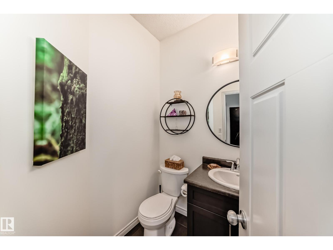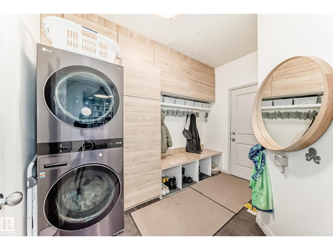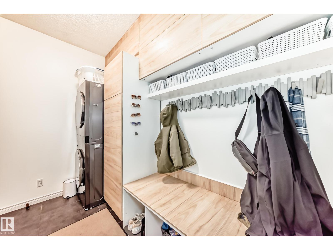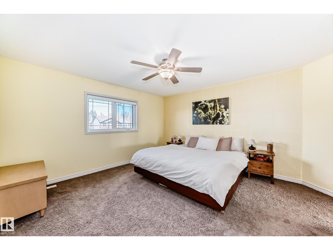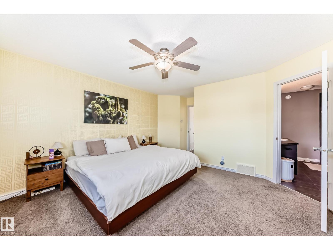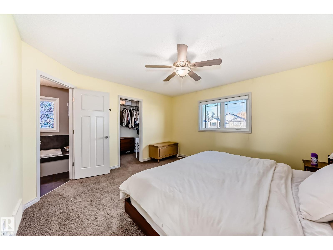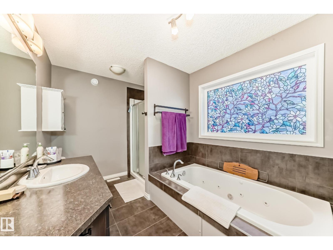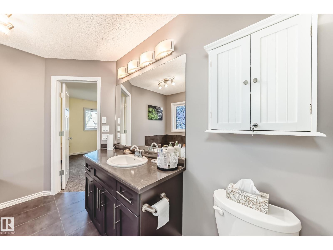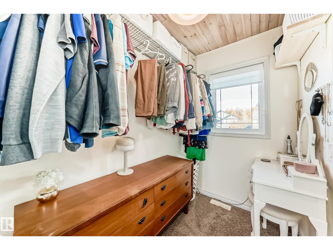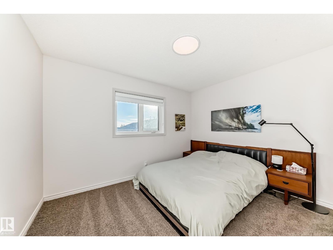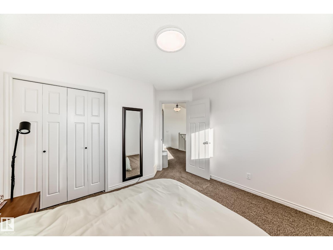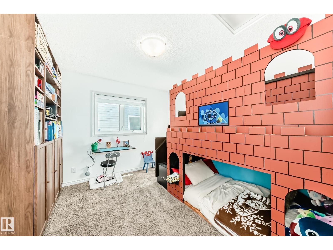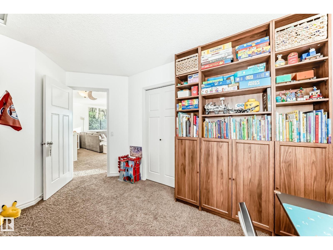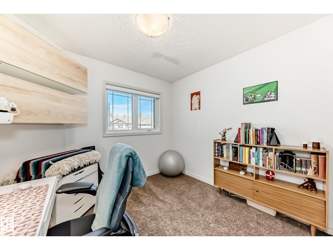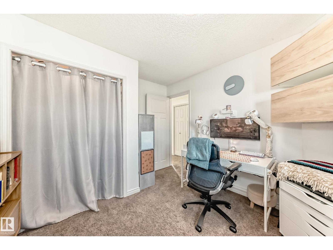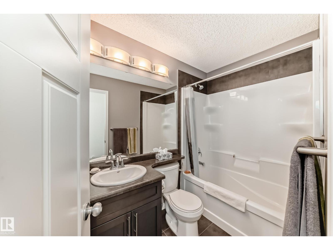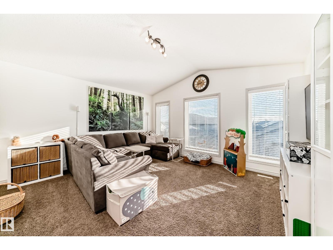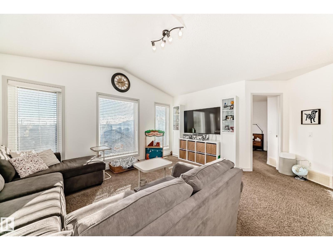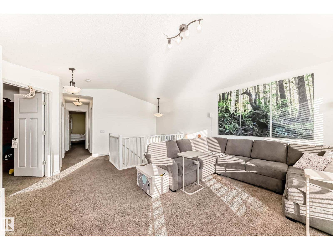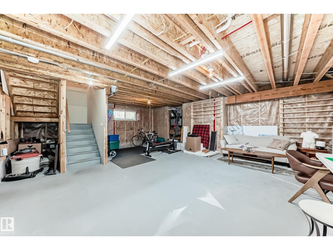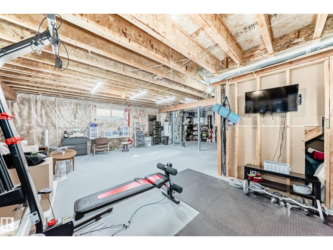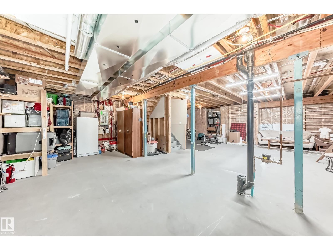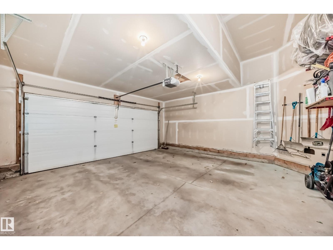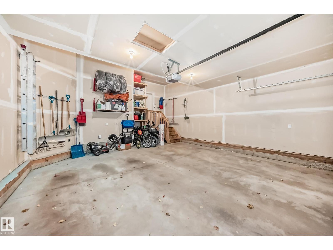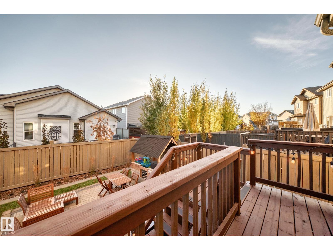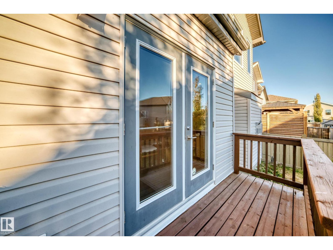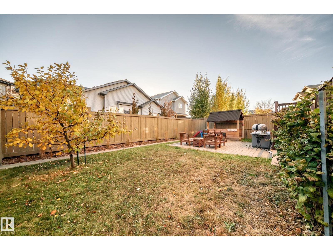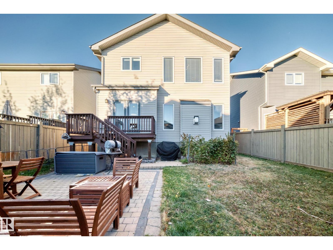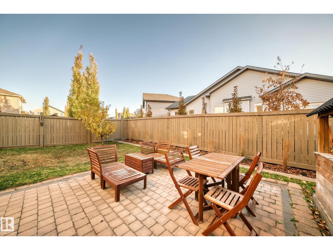4 Bedroom
3 Bathroom
2,161 ft2
Fireplace
Forced Air
$634,900
Welcome to this stunning RedBuilt Home proudly cared for by its original owners. Perfectly located in this friendly St. Albert community with easy access to the Henday, this home combines warmth, space & elegance. The main floor features beautiful hardwood, vaulted ceilings & a bright living room with large windows & a cozy gas fireplace. A chef’s kitchen offers granite countertops, a huge island, corner pantry, newer stainless steel appliances & abundant cabinetry, ideal for family gatherings. A spacious mudroom with laundry leads to the double attached garage. The front room den & powder room complete this level. Upstairs, enjoy a large bonus/family room for movie nights, a serene primary suite with its walk-in closet & 4-pc ensuite, 3 additional bedrooms & a full bath. The spacious basement is yours to do as you wish & the fenced backyard (with its numerous berry bushes) is perfect for relaxing or entertaining. Light, airy, beautifully maintained, with central A/C, AND solar panels, it’s a must see! (id:62055)
Property Details
|
MLS® Number
|
E4463153 |
|
Property Type
|
Single Family |
|
Neigbourhood
|
Riverside (St. Albert) |
|
Amenities Near By
|
Schools |
|
Features
|
No Smoking Home |
|
Structure
|
Deck |
Building
|
Bathroom Total
|
3 |
|
Bedrooms Total
|
4 |
|
Appliances
|
Alarm System, Dishwasher, Dryer, Microwave Range Hood Combo, Refrigerator, Stove, Central Vacuum, Washer, Window Coverings |
|
Basement Development
|
Unfinished |
|
Basement Type
|
Full (unfinished) |
|
Constructed Date
|
2014 |
|
Construction Style Attachment
|
Detached |
|
Fireplace Fuel
|
Gas |
|
Fireplace Present
|
Yes |
|
Fireplace Type
|
Unknown |
|
Half Bath Total
|
1 |
|
Heating Type
|
Forced Air |
|
Stories Total
|
2 |
|
Size Interior
|
2,161 Ft2 |
|
Type
|
House |
Parking
Land
|
Acreage
|
No |
|
Fence Type
|
Fence |
|
Land Amenities
|
Schools |
Rooms
| Level |
Type |
Length |
Width |
Dimensions |
|
Main Level |
Living Room |
4.06 m |
4.89 m |
4.06 m x 4.89 m |
|
Main Level |
Dining Room |
2.86 m |
3.34 m |
2.86 m x 3.34 m |
|
Main Level |
Kitchen |
3.92 m |
3.56 m |
3.92 m x 3.56 m |
|
Main Level |
Den |
3.27 m |
3.18 m |
3.27 m x 3.18 m |
|
Upper Level |
Primary Bedroom |
5.21 m |
2.42 m |
5.21 m x 2.42 m |
|
Upper Level |
Bedroom 2 |
3.04 m |
3.55 m |
3.04 m x 3.55 m |
|
Upper Level |
Bedroom 3 |
3.06 m |
3.43 m |
3.06 m x 3.43 m |
|
Upper Level |
Bedroom 4 |
3.43 m |
2.94 m |
3.43 m x 2.94 m |
|
Upper Level |
Bonus Room |
4.09 m |
4.55 m |
4.09 m x 4.55 m |


