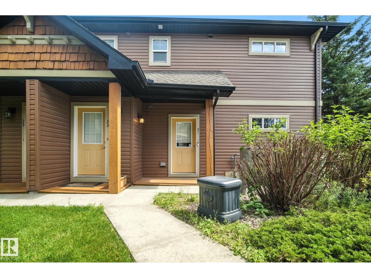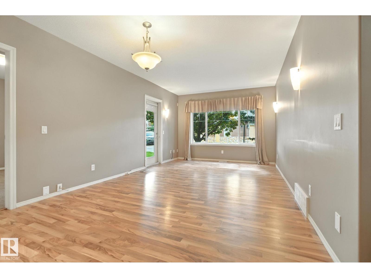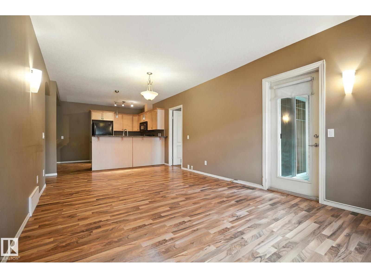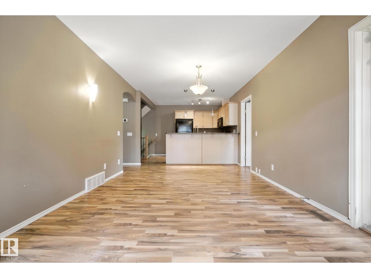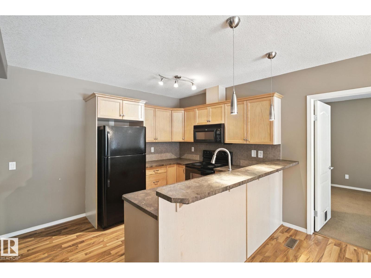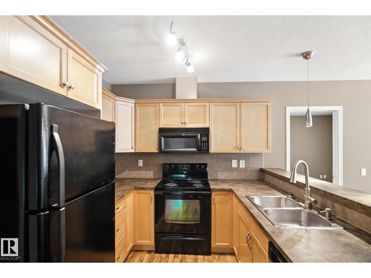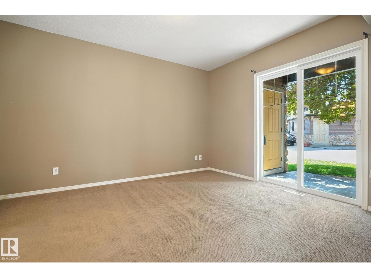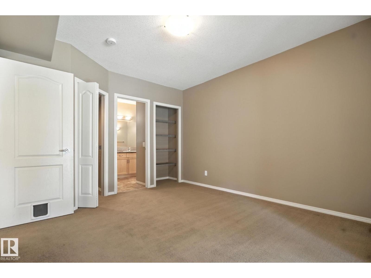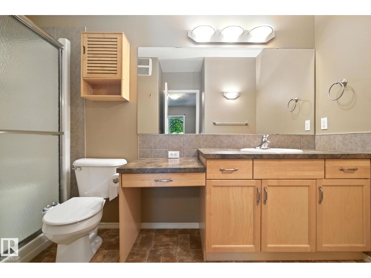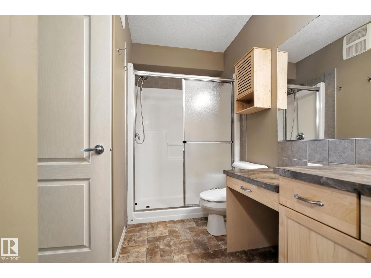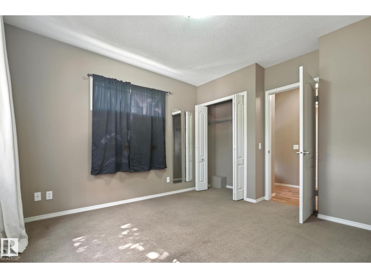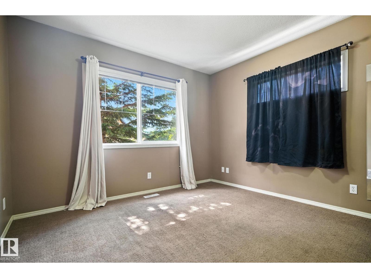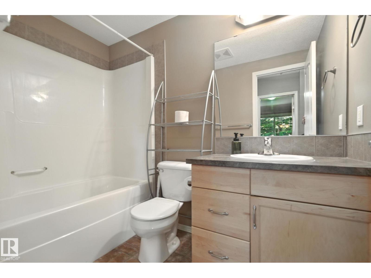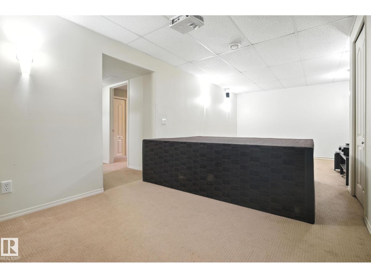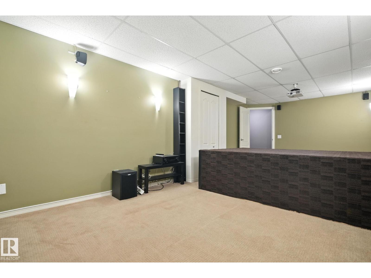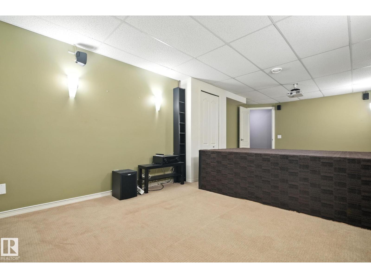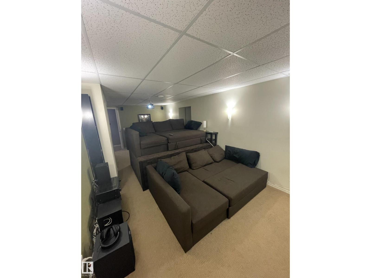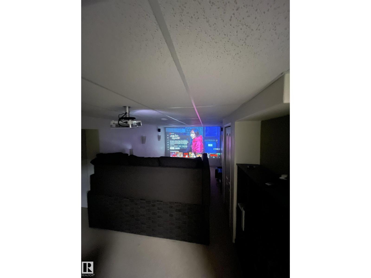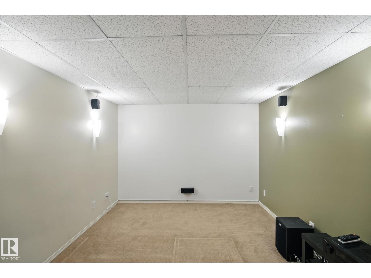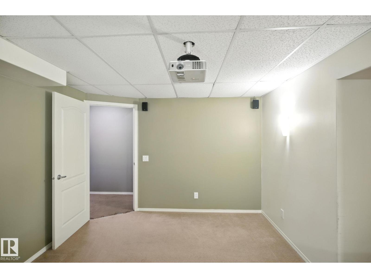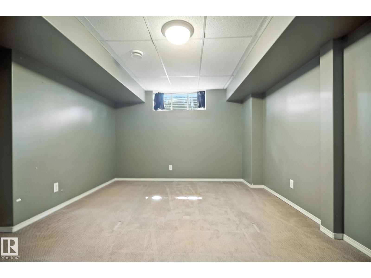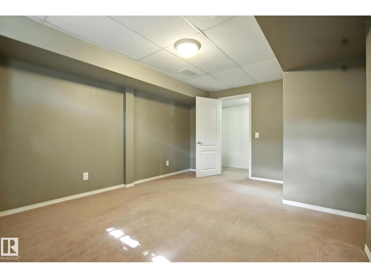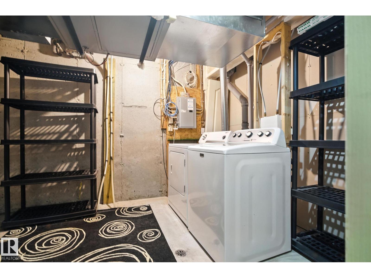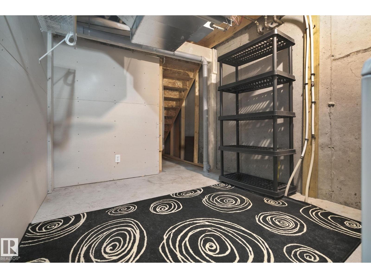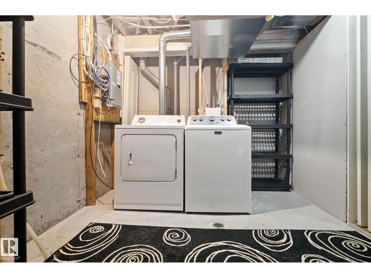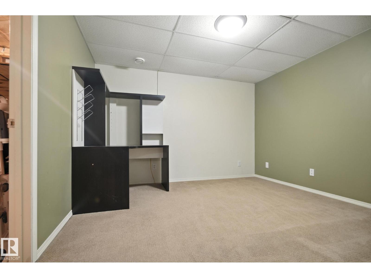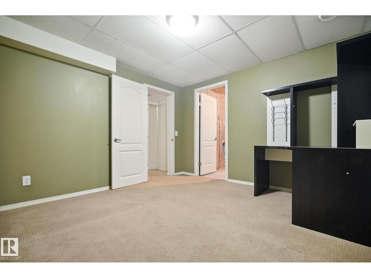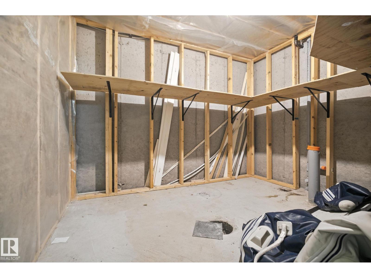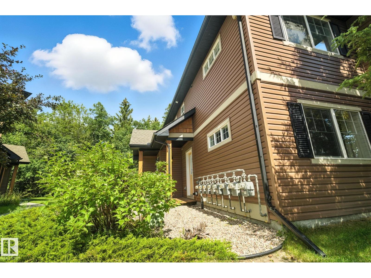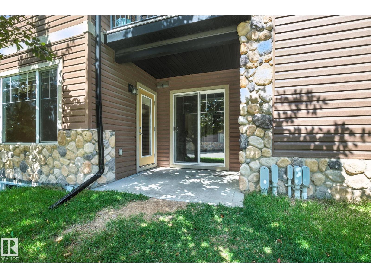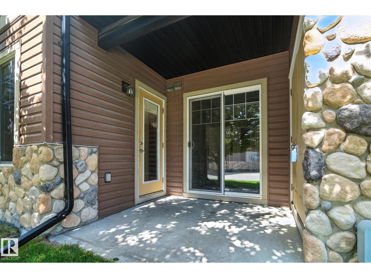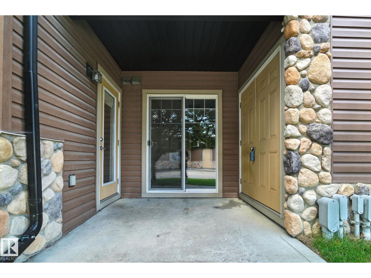#21 671 Silver Berry Rd Nw Nw Edmonton, Alberta T6T 0B7
$290,000Maintenance, Exterior Maintenance, Insurance, Landscaping, Property Management, Other, See Remarks
$265 Monthly
Maintenance, Exterior Maintenance, Insurance, Landscaping, Property Management, Other, See Remarks
$265 MonthlyWith over 1800 sq ft of living space, this 3 bed + den, 2 bath chalet feel home is in an ideal location - backing the ravine/walking trails, 5 mins from the Whitemud, Anthony Henday and the Meadows Rec Centre , 6 mins from all levels of schools and a stones throw from shopping. Creekside Villas is an executive style, pet friendly community with low condo fees. 2 large separated bedrooms - the Master with a walk-in closet, 2 full baths, the kitchen the livingroom/dining comprise the main floor. The 3rd bedroom, den, huge family/theatre room, laundry room, tons of storage (including rough-in plumbing) are all located in the finished basement. There are huge windows and even a patio for your BBQ. Additional stalls/carport available for rent. Lots of space for entertaining, or a wonderful, relaxing retreat located ideally at the back of the community, away from the road. (id:62055)
Property Details
| MLS® Number | E4456302 |
| Property Type | Single Family |
| Neigbourhood | Silver Berry |
| Amenities Near By | Park, Public Transit, Shopping |
| Features | Ravine, No Smoking Home |
| Parking Space Total | 1 |
| Structure | Patio(s) |
| View Type | Ravine View |
Building
| Bathroom Total | 2 |
| Bedrooms Total | 3 |
| Amenities | Ceiling - 9ft |
| Appliances | Dishwasher, Dryer, Microwave Range Hood Combo, Refrigerator, Stove, Washer, Window Coverings |
| Architectural Style | Carriage, Bungalow |
| Basement Development | Finished |
| Basement Type | Full (finished) |
| Constructed Date | 2005 |
| Fire Protection | Smoke Detectors |
| Heating Type | Forced Air |
| Stories Total | 1 |
| Size Interior | 947 Ft2 |
| Type | Row / Townhouse |
Parking
| Stall |
Land
| Acreage | No |
| Fence Type | Fence |
| Land Amenities | Park, Public Transit, Shopping |
Rooms
| Level | Type | Length | Width | Dimensions |
|---|---|---|---|---|
| Basement | Family Room | 3.2 m | 6.95 m | 3.2 m x 6.95 m |
| Basement | Den | 3.3 m | 3.45 m | 3.3 m x 3.45 m |
| Basement | Bedroom 3 | 3.61 m | 4.6 m | 3.61 m x 4.6 m |
| Main Level | Living Room | 3.69 m | 3.5 m | 3.69 m x 3.5 m |
| Main Level | Dining Room | 2.32 m | 3.5 m | 2.32 m x 3.5 m |
| Main Level | Kitchen | 2.87 m | 4.39 m | 2.87 m x 4.39 m |
| Main Level | Primary Bedroom | 4.08 m | 3.47 m | 4.08 m x 3.47 m |
| Main Level | Bedroom 2 | 3.78 m | 3.46 m | 3.78 m x 3.46 m |
Contact Us
Contact us for more information


