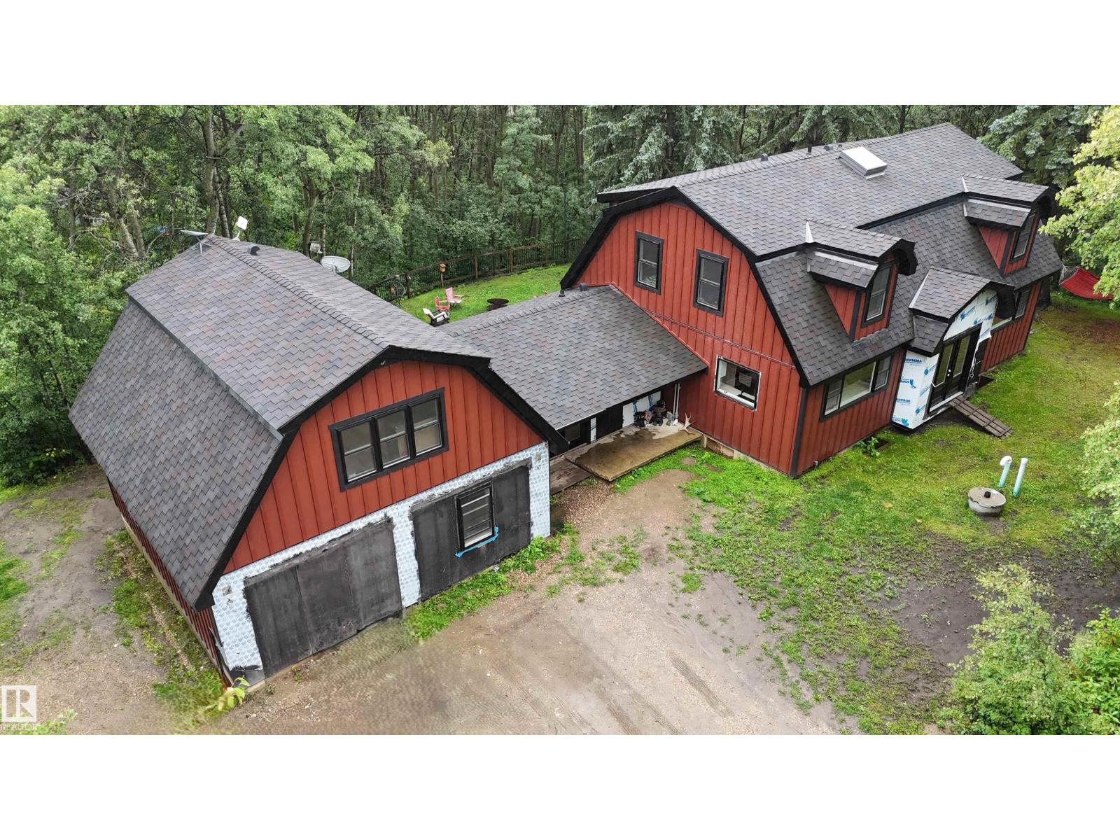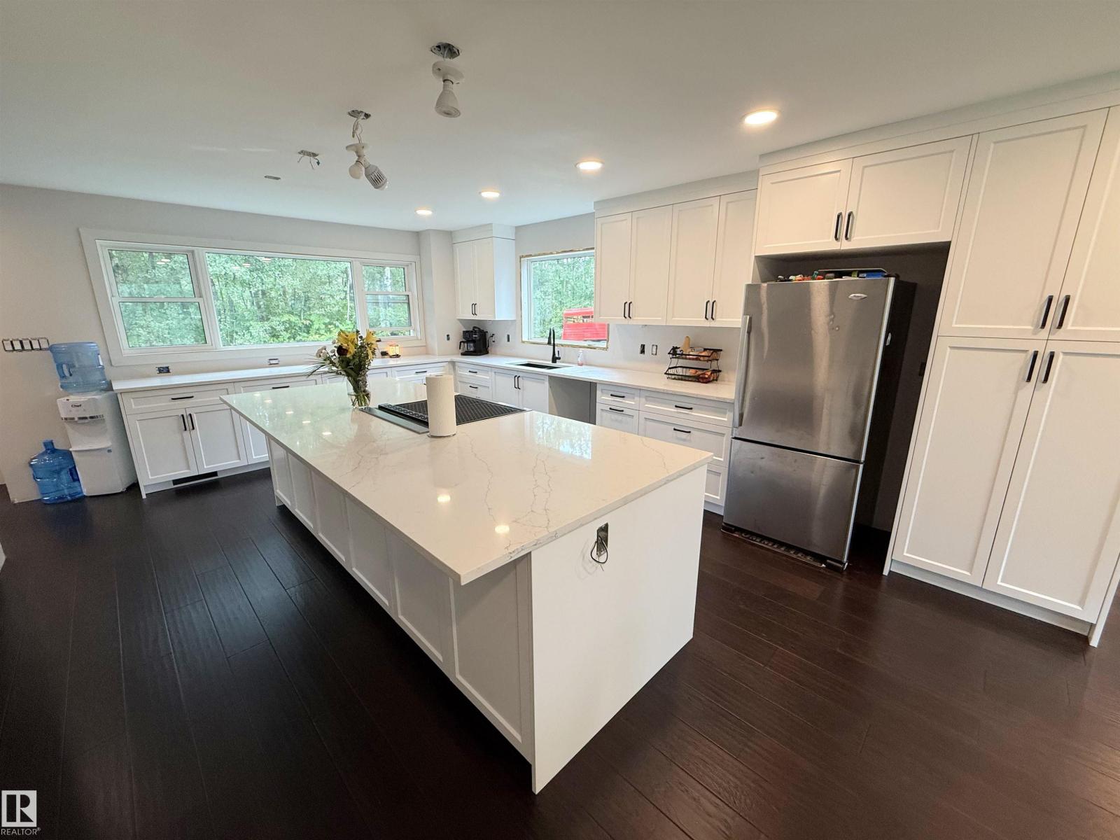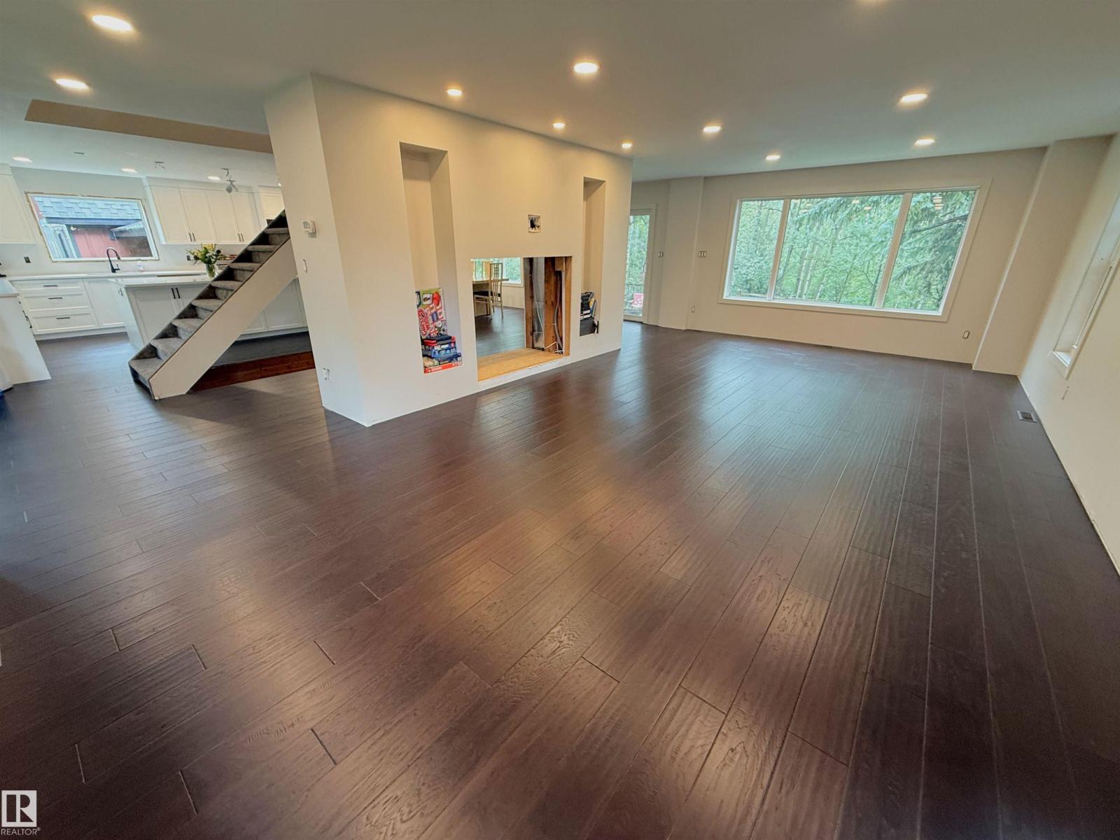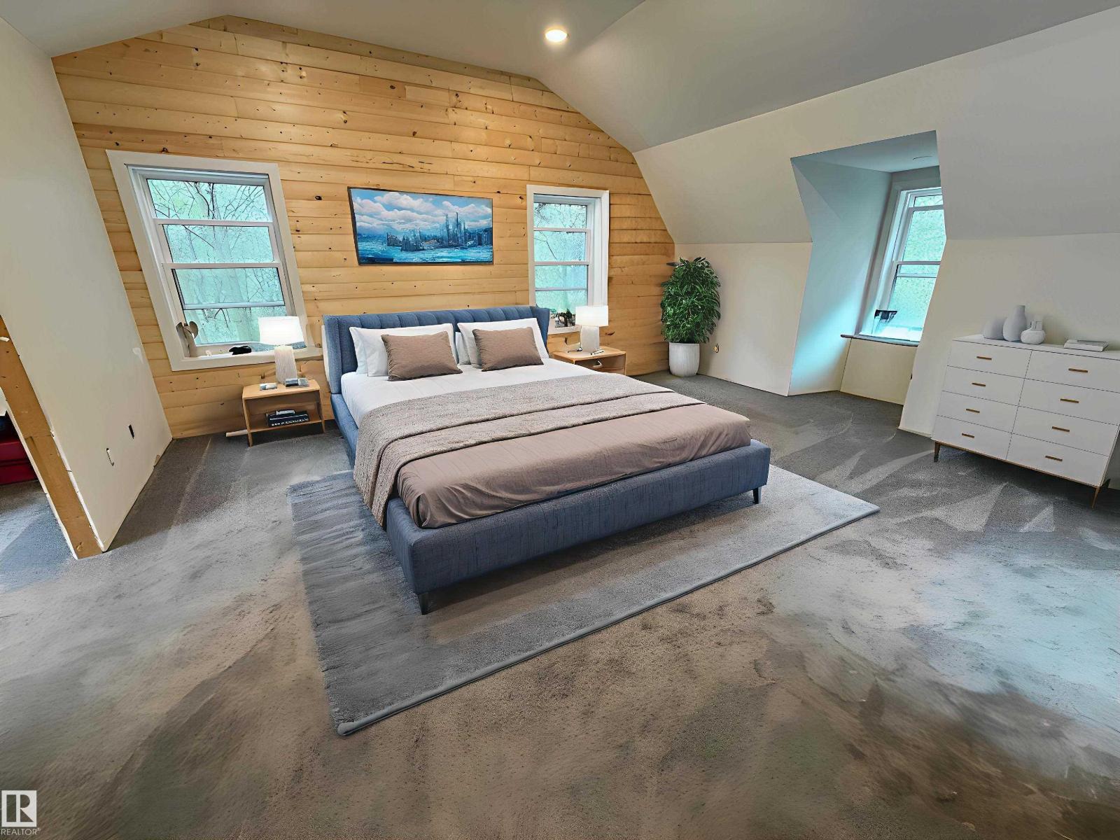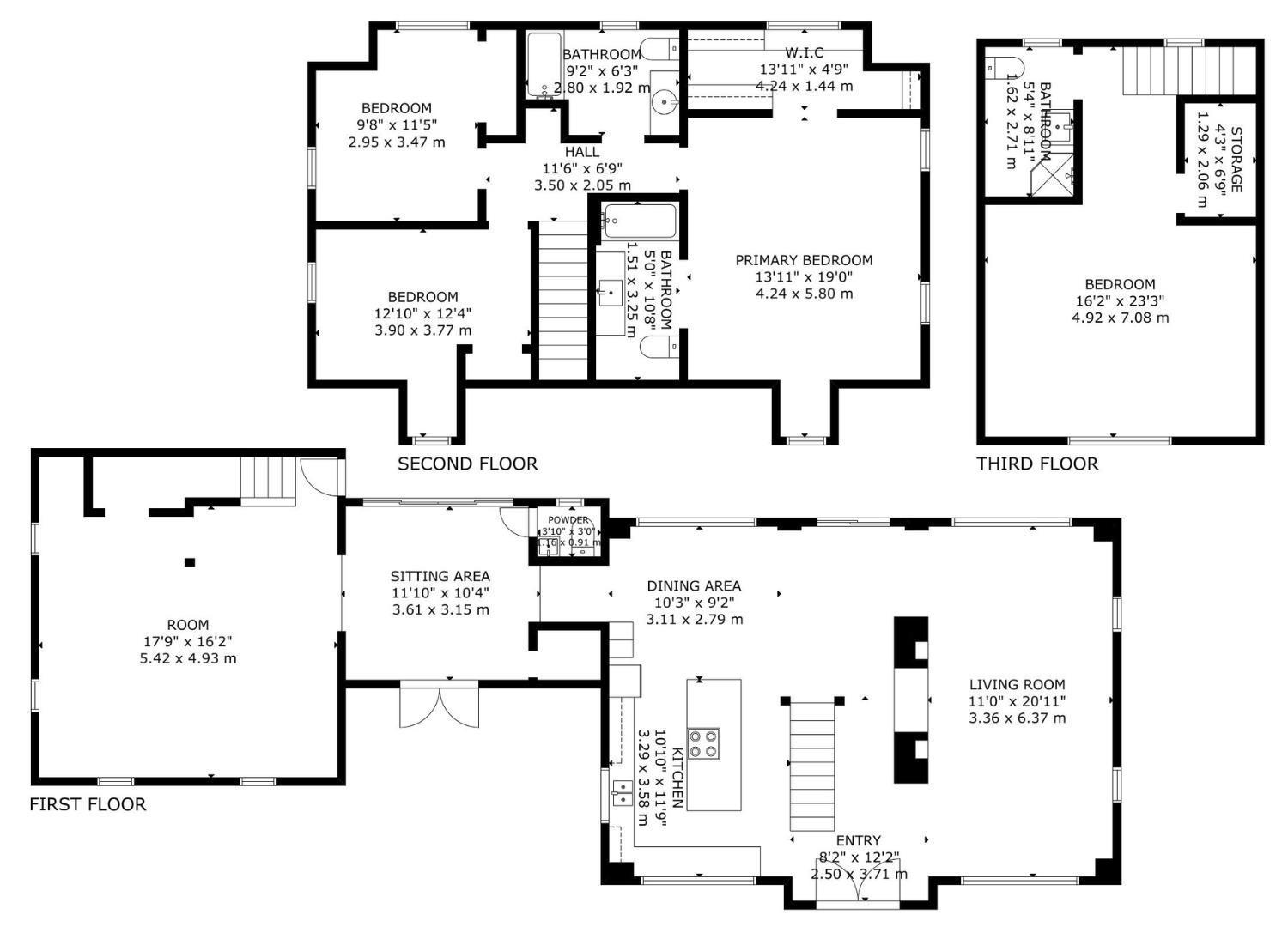4 Bedroom
4 Bathroom
2,476 ft2
Forced Air
Acreage
$650,000
Double barn style 2-storey & detached shop (32x50, heated, insulated, 220V) on 3.09 acres in Rolling Heights subdivision, just 5 minutes north of Stony Plain. This unique home features 2,475 sq ft above grade and a bright, open concept layout with plenty of natural light. On the main level: a gorgeous gourmet kitchen with marble countertops & huge eat-up island, dining area with deck access, spacious living room, 2-pc powder room and a sunroom that connects the main building to a 23’x20’ flex space & loft w/ 3-pc bathroom. 2 additional bathrooms & 3 bedrooms can be found on the upper level of the main building, including the owner’s suite with walk-in closet & 4-pc ensuite. Laundry & additional space in the partially finished basement. Outside: beautifully treed, private lot with deck, firepit, wood shed and storage shed. Perfectly peaceful and secluded while also being minutes to all the amenities of Stony & Spruce. Easy access to Yellowhead; 20 mins to St. Albert & Edmonton. Great opportunity! (id:62055)
Property Details
|
MLS® Number
|
E4452204 |
|
Property Type
|
Single Family |
|
Neigbourhood
|
Rolling Heights |
|
Amenities Near By
|
Park, Golf Course, Schools |
|
Features
|
Private Setting, Treed, Rolling, No Smoking Home |
|
Parking Space Total
|
6 |
|
Structure
|
Deck, Fire Pit |
Building
|
Bathroom Total
|
4 |
|
Bedrooms Total
|
4 |
|
Appliances
|
Dryer, Garage Door Opener, Refrigerator, Storage Shed, Washer |
|
Basement Development
|
Partially Finished |
|
Basement Type
|
Full (partially Finished) |
|
Constructed Date
|
1976 |
|
Construction Style Attachment
|
Detached |
|
Half Bath Total
|
1 |
|
Heating Type
|
Forced Air |
|
Stories Total
|
2 |
|
Size Interior
|
2,476 Ft2 |
|
Type
|
House |
Parking
|
Heated Garage
|
|
|
Detached Garage
|
|
|
R V
|
|
Land
|
Acreage
|
Yes |
|
Land Amenities
|
Park, Golf Course, Schools |
|
Size Irregular
|
3.09 |
|
Size Total
|
3.09 Ac |
|
Size Total Text
|
3.09 Ac |
Rooms
| Level |
Type |
Length |
Width |
Dimensions |
|
Basement |
Laundry Room |
|
|
Measurements not available |
|
Main Level |
Living Room |
3.36 m |
6.37 m |
3.36 m x 6.37 m |
|
Main Level |
Dining Room |
3.11 m |
2.79 m |
3.11 m x 2.79 m |
|
Main Level |
Kitchen |
3.29 m |
3.58 m |
3.29 m x 3.58 m |
|
Main Level |
Family Room |
5.42 m |
4.93 m |
5.42 m x 4.93 m |
|
Upper Level |
Primary Bedroom |
4.24 m |
5.8 m |
4.24 m x 5.8 m |
|
Upper Level |
Bedroom 2 |
2.95 m |
3.47 m |
2.95 m x 3.47 m |
|
Upper Level |
Bedroom 3 |
3.9 m |
3.77 m |
3.9 m x 3.77 m |
|
Upper Level |
Bedroom 4 |
4.92 m |
7.08 m |
4.92 m x 7.08 m |


