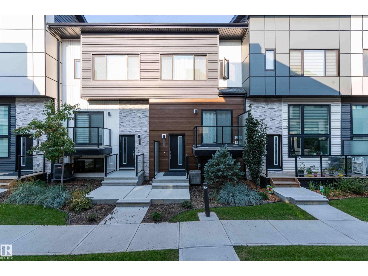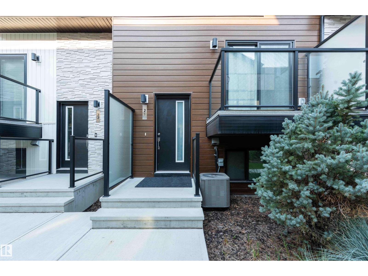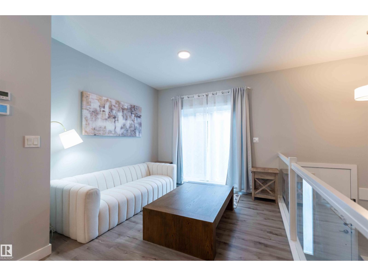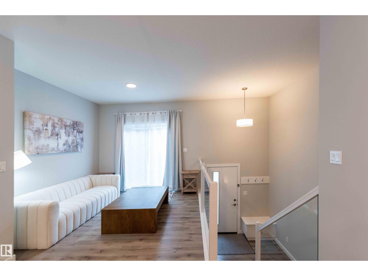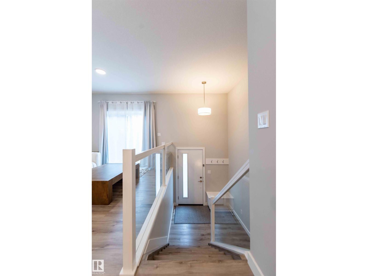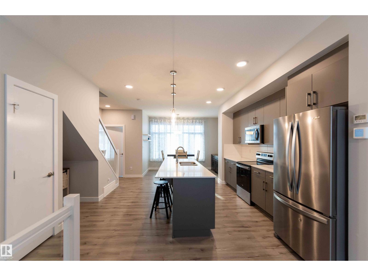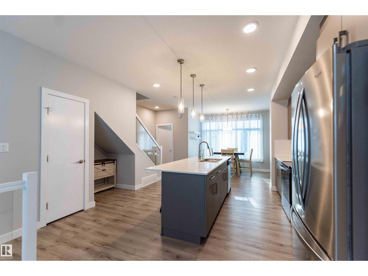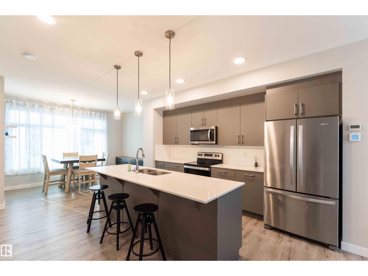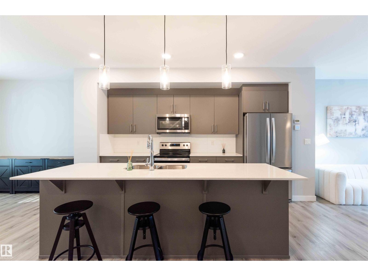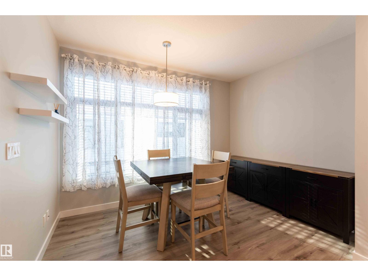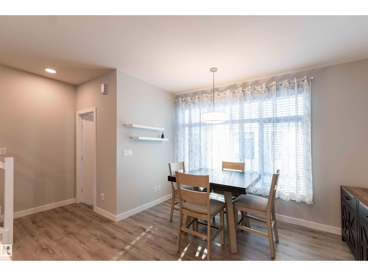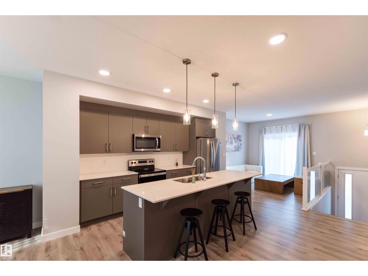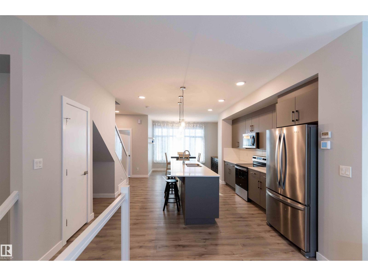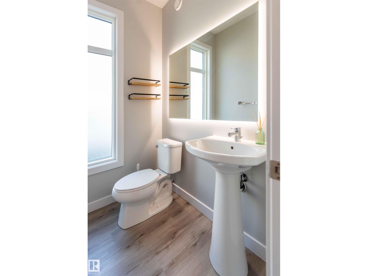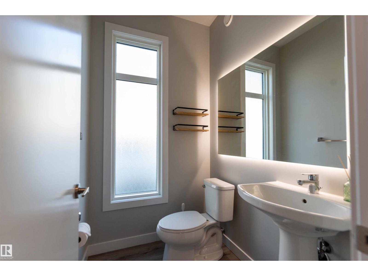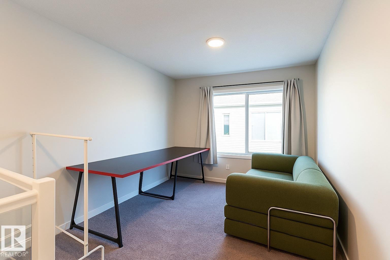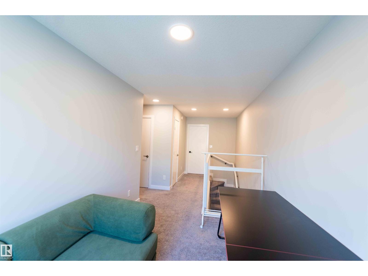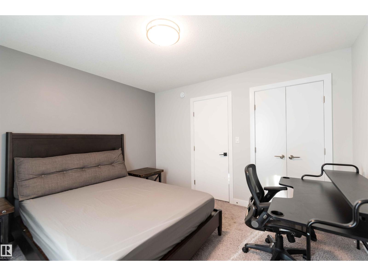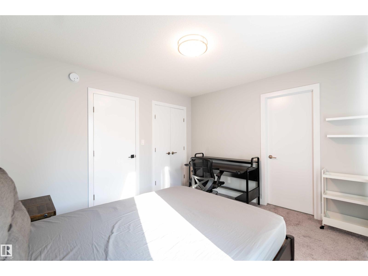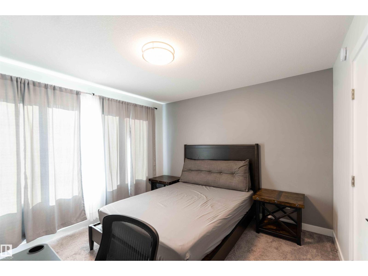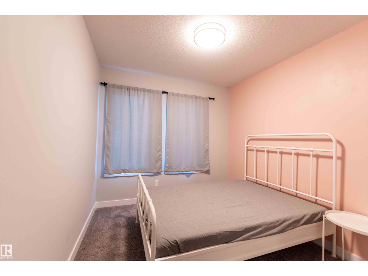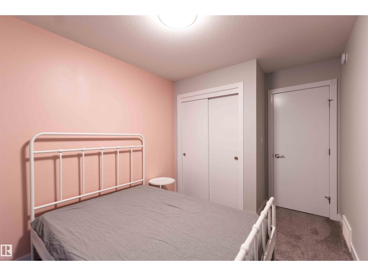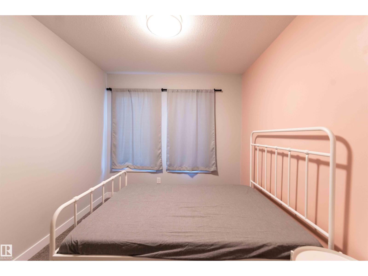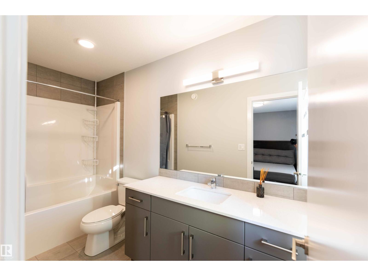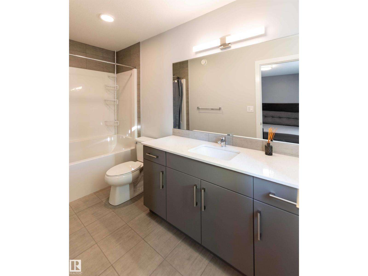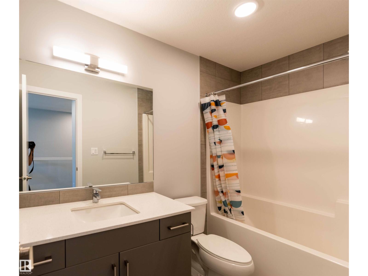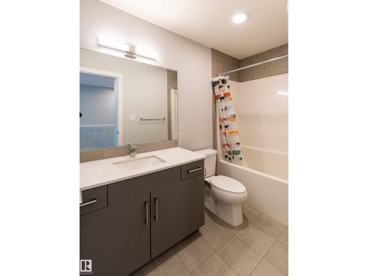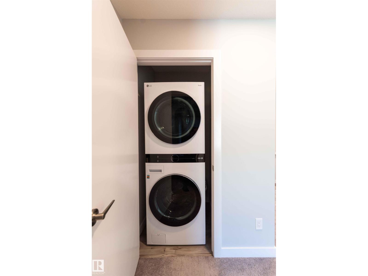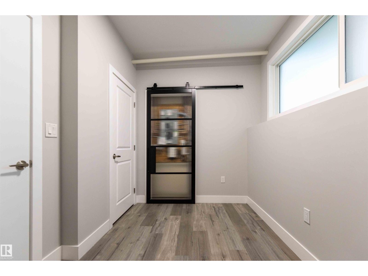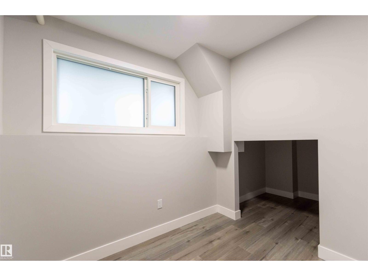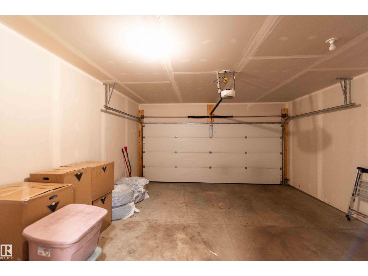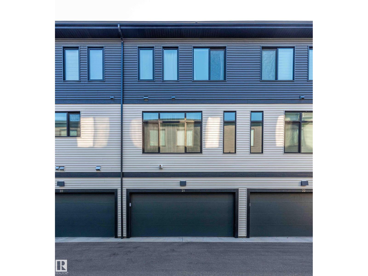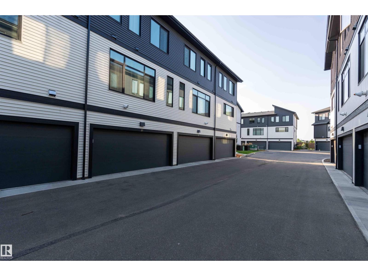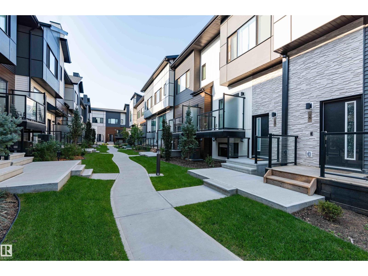#21 1729 Keene Cr Sw Sw Edmonton, Alberta T6W 4B6
$399,888Maintenance, Exterior Maintenance, Insurance, Landscaping, Other, See Remarks
$203.88 Monthly
Maintenance, Exterior Maintenance, Insurance, Landscaping, Other, See Remarks
$203.88 MonthlyWelcome to this beautifully maintained 2 bed, 2.5 bath townhouse in the community of Keswick. Offering about 1,300 sq ft plus a newly renovated basement, total over 1500sq ft living space, this home features an open-concept main floor with a modern kitchen, dinning area, island seating, and bright living space. Upstairs, the spacious primary bedroom includes a 4-piece ensuite and a large double-door closet. A second bedroom, full bath, and convenient upper level laundry complete the floor. The finished basement adds flexible space for a home office and extra storage room. Enjoy the comfort of central A/C and the convenience of a double attached garage. Located in a quiet, well-managed complex near schools, parks, trails, and all amenities, with easy access to major roads. Perfect for first-time buyers, small family, professionals, or investors. This home is move-in ready and offers exceptional value in a growing, family-friendly neighborhood! (id:62055)
Property Details
| MLS® Number | E4457365 |
| Property Type | Single Family |
| Neigbourhood | Keswick |
| Amenities Near By | Playground, Public Transit, Schools |
| Features | Flat Site |
Building
| Bathroom Total | 3 |
| Bedrooms Total | 2 |
| Appliances | Dishwasher, Dryer, Garage Door Opener Remote(s), Microwave Range Hood Combo, Oven - Built-in, Refrigerator, Washer, Window Coverings |
| Basement Development | Partially Finished |
| Basement Type | Partial (partially Finished) |
| Constructed Date | 2021 |
| Construction Style Attachment | Attached |
| Cooling Type | Central Air Conditioning |
| Half Bath Total | 1 |
| Heating Type | Forced Air |
| Stories Total | 2 |
| Size Interior | 1,301 Ft2 |
| Type | Row / Townhouse |
Parking
| Attached Garage |
Land
| Acreage | No |
| Land Amenities | Playground, Public Transit, Schools |
| Size Irregular | 161.41 |
| Size Total | 161.41 M2 |
| Size Total Text | 161.41 M2 |
Rooms
| Level | Type | Length | Width | Dimensions |
|---|---|---|---|---|
| Basement | Den | 9'1"*7'8" | ||
| Main Level | Living Room | 10'1"*10'1" | ||
| Main Level | Dining Room | 12'*9'11" | ||
| Main Level | Kitchen | 17'2"*14'11 | ||
| Upper Level | Primary Bedroom | 11'10"*11'1 | ||
| Upper Level | Bedroom 2 | 8'8"*11'10" | ||
| Upper Level | Bonus Room | 8'3"*11'10" |
Contact Us
Contact us for more information


