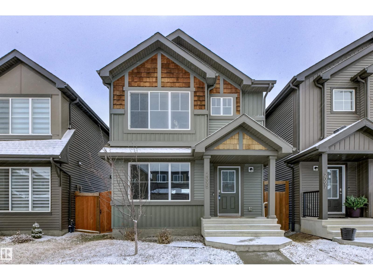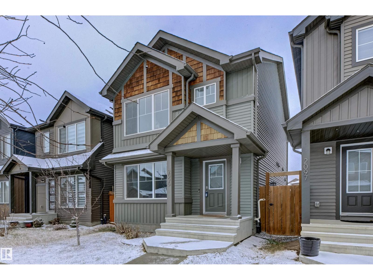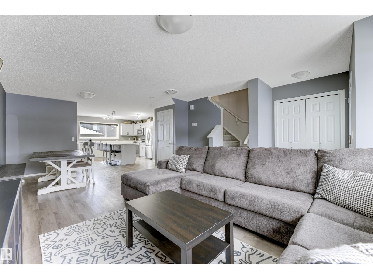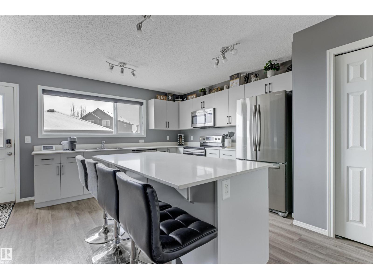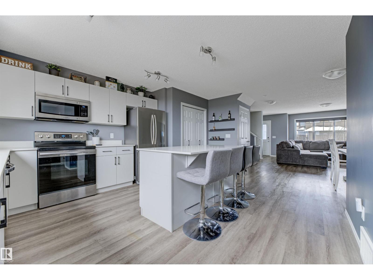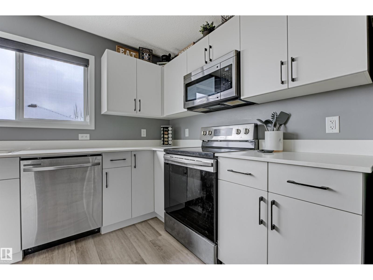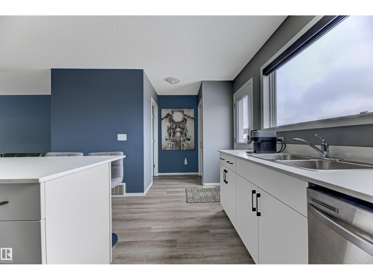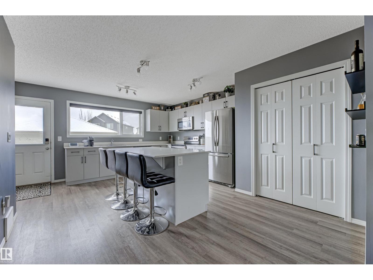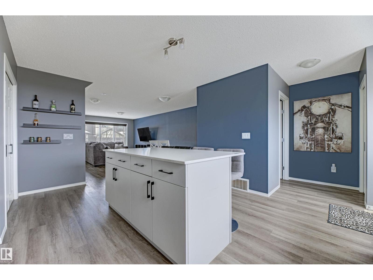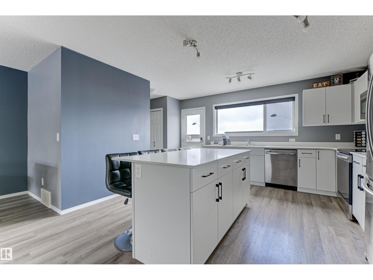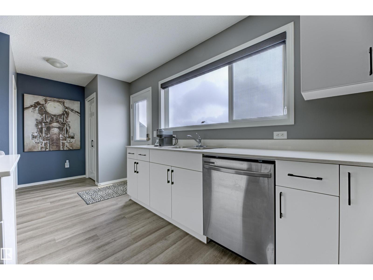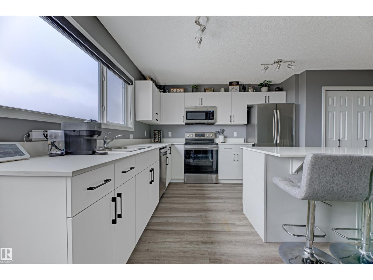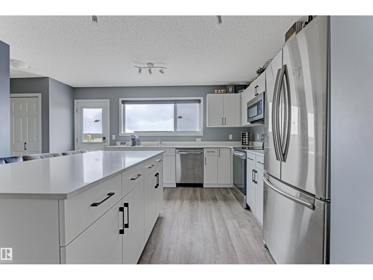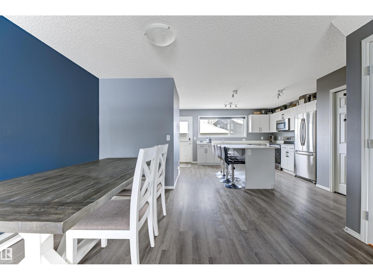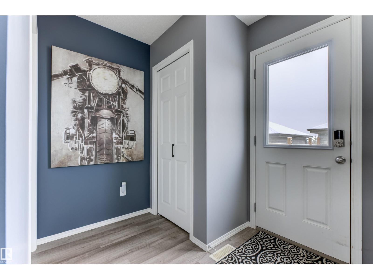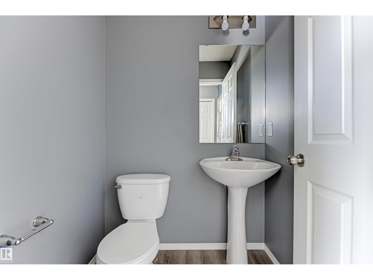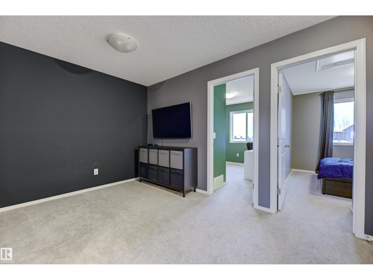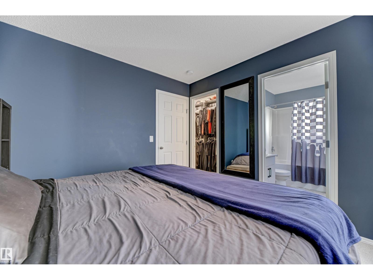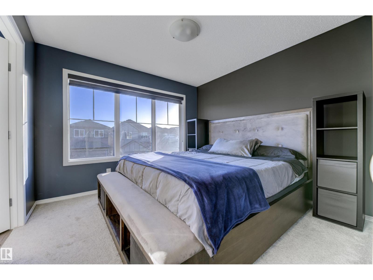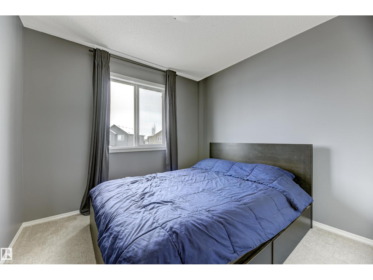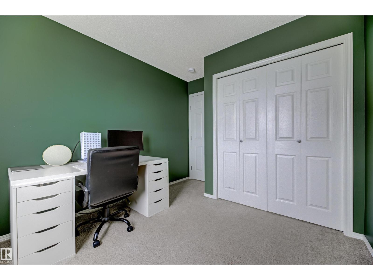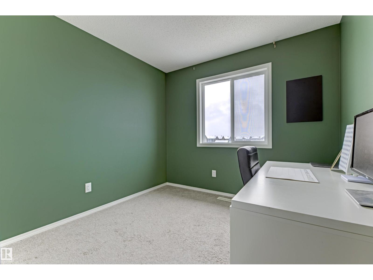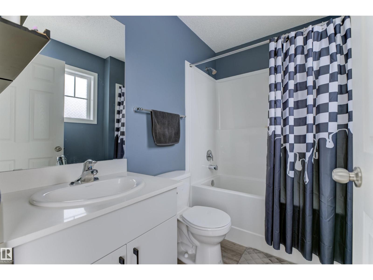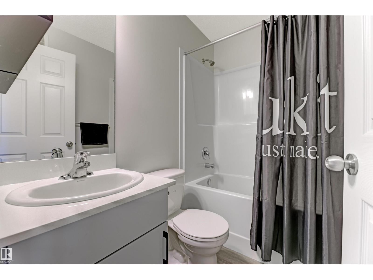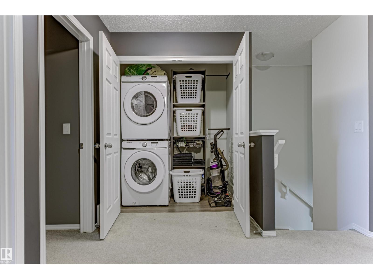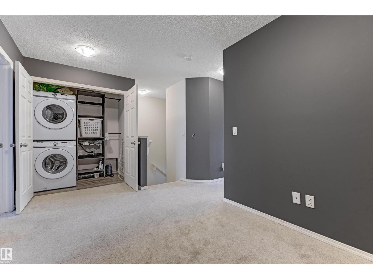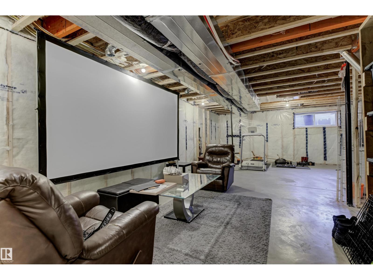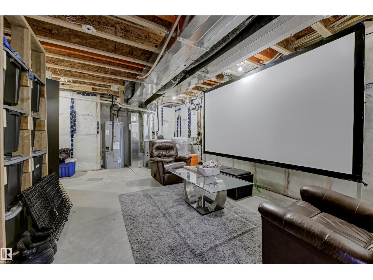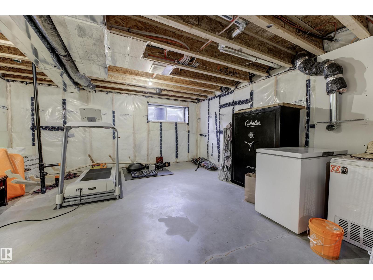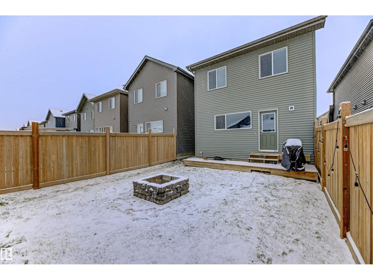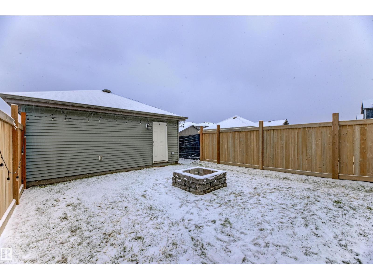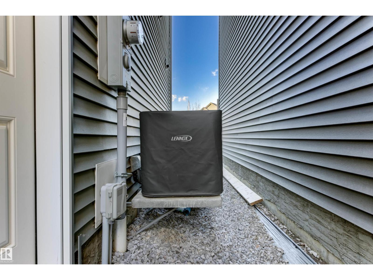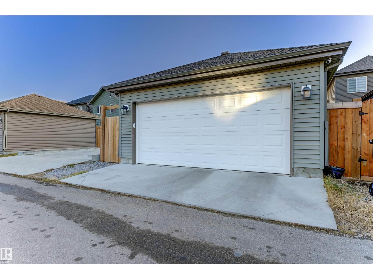3 Bedroom
3 Bathroom
1,499 ft2
Central Air Conditioning
Forced Air
$480,000
Gorgeous and extremely well cared for by the original owner! South facing 2 story on private fenced and fully landscaped lot. Spacious entry ways, great room living/dining and gourmet island kitchen complete with deep pantry, stainless appliances, and expansive quartz counters so there's room for 2 chefs at the same time with loads of cabinets. Upper level features large bonus room, 3 generous bedrooms - Master with spa-like ensuite, walk-in closet, and laundry on the same level. 3 beds, 3 baths, double car garage. Absolute show-stopper condition! Air conditioning unit included. (id:62055)
Property Details
|
MLS® Number
|
E4465218 |
|
Property Type
|
Single Family |
|
Neigbourhood
|
Graydon Hill |
|
Features
|
Flat Site, Lane |
|
Parking Space Total
|
3 |
|
Structure
|
Fire Pit |
Building
|
Bathroom Total
|
3 |
|
Bedrooms Total
|
3 |
|
Appliances
|
Dryer, Garage Door Opener Remote(s), Garage Door Opener, Refrigerator, Stove, Washer, Window Coverings |
|
Basement Development
|
Unfinished |
|
Basement Type
|
Full (unfinished) |
|
Constructed Date
|
2020 |
|
Construction Style Attachment
|
Detached |
|
Cooling Type
|
Central Air Conditioning |
|
Half Bath Total
|
1 |
|
Heating Type
|
Forced Air |
|
Stories Total
|
2 |
|
Size Interior
|
1,499 Ft2 |
|
Type
|
House |
Parking
Land
|
Acreage
|
No |
|
Fence Type
|
Fence |
|
Size Irregular
|
246.35 |
|
Size Total
|
246.35 M2 |
|
Size Total Text
|
246.35 M2 |
Rooms
| Level |
Type |
Length |
Width |
Dimensions |
|
Main Level |
Living Room |
|
|
Measurements not available |
|
Main Level |
Dining Room |
|
|
Measurements not available |
|
Main Level |
Kitchen |
|
|
Measurements not available |
|
Upper Level |
Family Room |
|
|
Measurements not available |
|
Upper Level |
Primary Bedroom |
|
|
Measurements not available |
|
Upper Level |
Bedroom 2 |
|
|
Measurements not available |
|
Upper Level |
Bedroom 3 |
|
|
Measurements not available |


