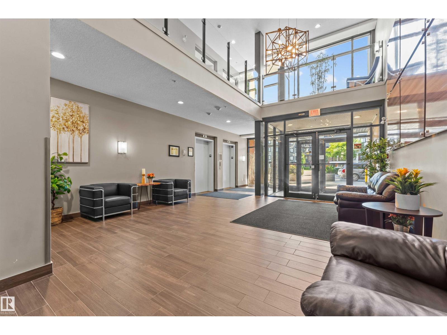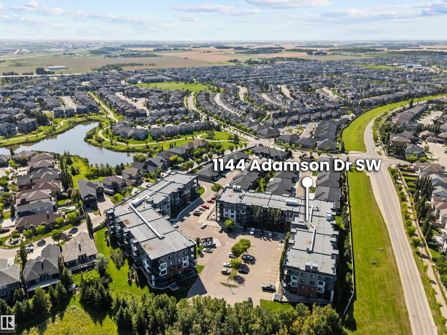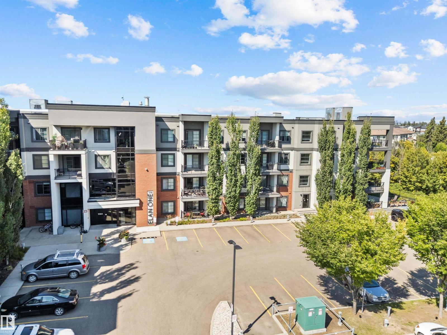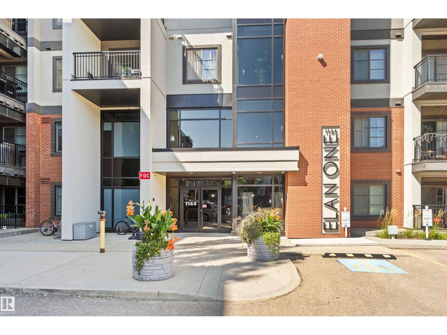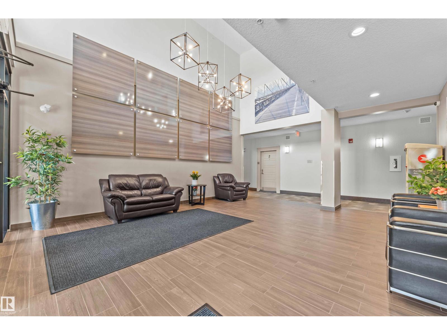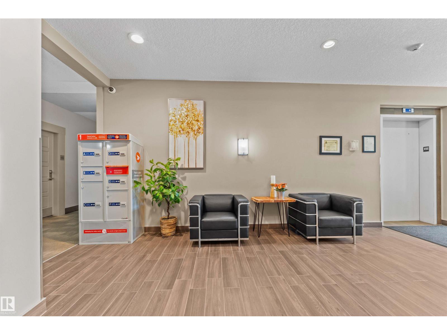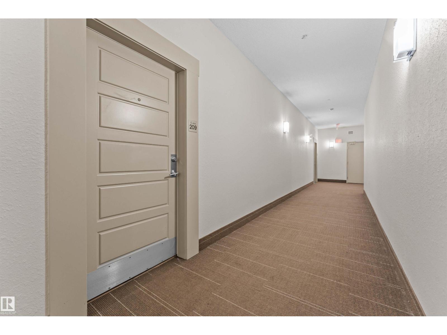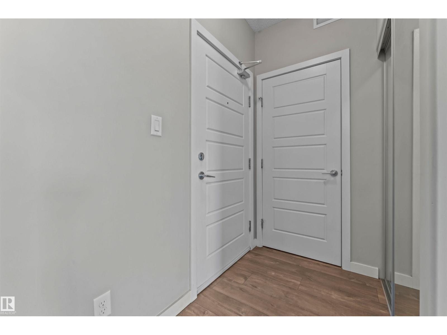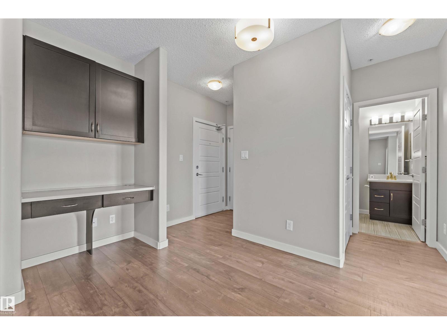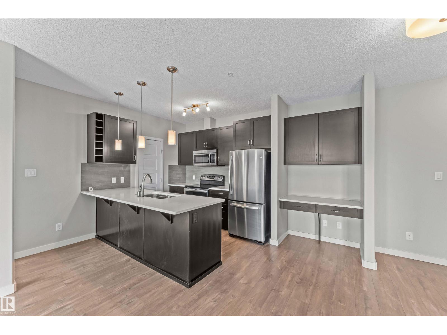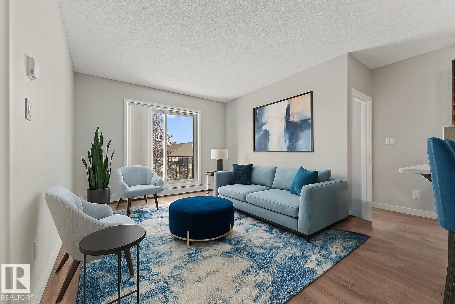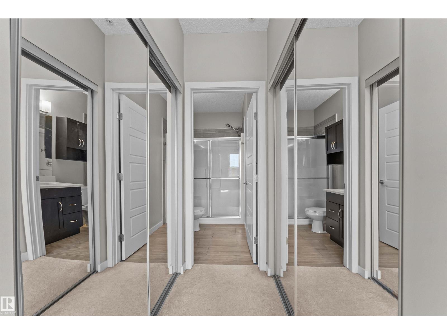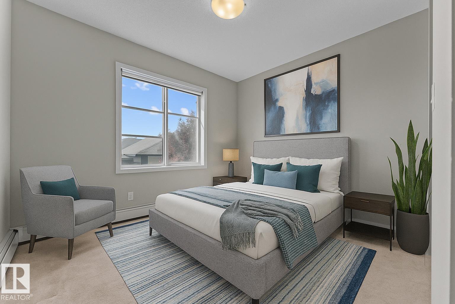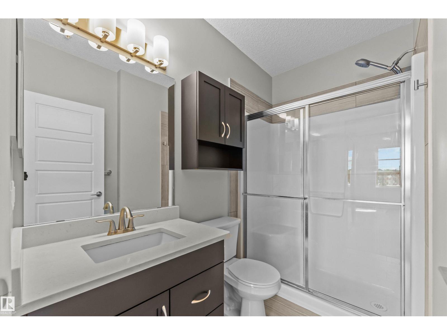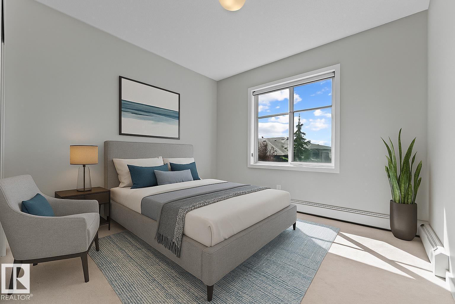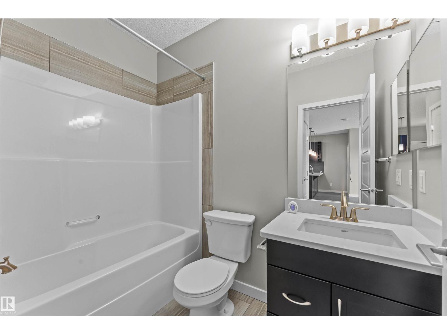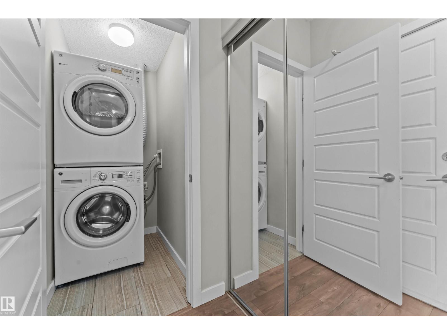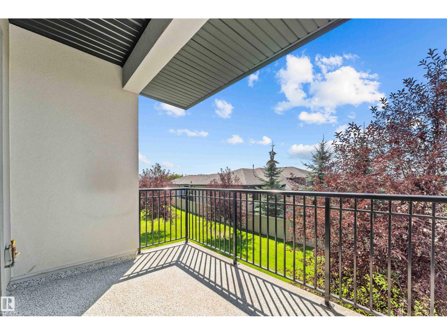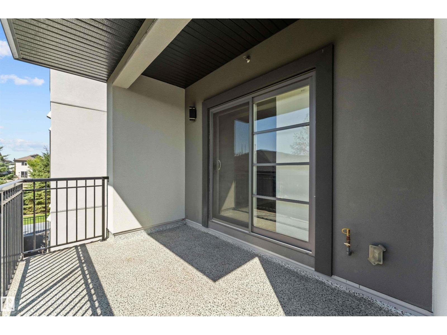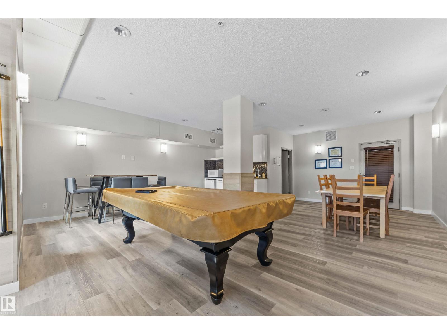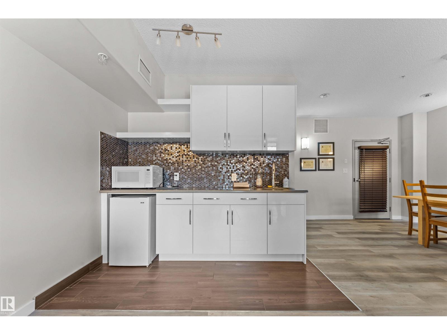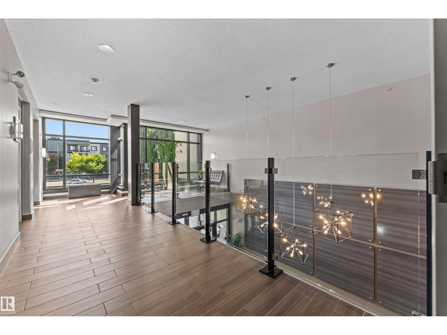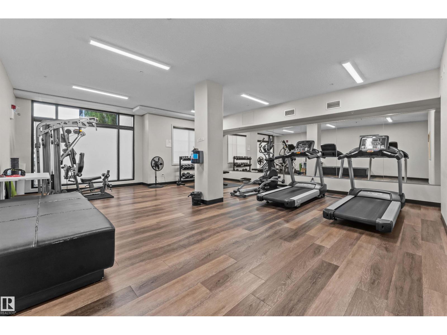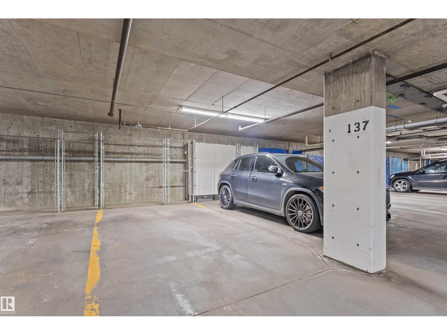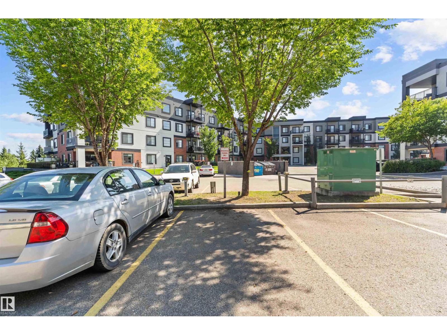#209 1144 Adamson Dr Sw Edmonton, Alberta T6W 2X7
$274,555Maintenance, Exterior Maintenance, Heat, Insurance, Landscaping, Other, See Remarks, Property Management, Water
$446.80 Monthly
Maintenance, Exterior Maintenance, Heat, Insurance, Landscaping, Other, See Remarks, Property Management, Water
$446.80 Monthly2 PARKING STALLS, 2 BED, 2 BATH & Social room + guest room in SOUTH EDMONTON w/LOW CONDO FEES! Welcome to prestigious Allard! This beautifully maintained 2 bed, 2 bath condo offers a modern open-concept layout w/stylish upgrades throughout. The gourmet kitchen is perfect for gatherings, showcasing quartz countertops, s/sappliances, a breakfast bar, & plenty of workspace. Just off the kitchen, the spacious living room opens onto a private balcony, filling the home w/natural light. The primary suite offers double-sided closet, a full en-suite bathroom. A second well-sized bedroom sits on the opposite side of the unit, right next to the full 2nd full-bath with a tub & shower—ideal for privacy. Additional conveniences include in-suite laundry, TWO titled parking stalls UG & Surface, + a secure heated storage. Enjoy life in one of Southwest Edmonton’s most sought-after neighbourhoods! Allard offers quick access to Blackmud Creek trails, schools, shopping, & major roadways, including the Anthony Henday & QE2. (id:62055)
Property Details
| MLS® Number | E4455069 |
| Property Type | Single Family |
| Neigbourhood | Allard |
| Amenities Near By | Airport, Playground, Public Transit, Schools, Shopping |
| Features | See Remarks |
| Parking Space Total | 2 |
Building
| Bathroom Total | 2 |
| Bedrooms Total | 2 |
| Appliances | Dishwasher, Microwave Range Hood Combo, Refrigerator, Washer/dryer Stack-up, Stove |
| Basement Type | None |
| Constructed Date | 2014 |
| Fire Protection | Smoke Detectors |
| Heating Type | Baseboard Heaters |
| Size Interior | 849 Ft2 |
| Type | Apartment |
Parking
| Heated Garage | |
| Parkade | |
| Stall |
Land
| Acreage | No |
| Land Amenities | Airport, Playground, Public Transit, Schools, Shopping |
| Size Irregular | 71.04 |
| Size Total | 71.04 M2 |
| Size Total Text | 71.04 M2 |
Rooms
| Level | Type | Length | Width | Dimensions |
|---|---|---|---|---|
| Main Level | Living Room | Measurements not available | ||
| Main Level | Dining Room | Measurements not available | ||
| Main Level | Kitchen | Measurements not available | ||
| Main Level | Primary Bedroom | Measurements not available | ||
| Main Level | Bedroom 2 | Measurements not available | ||
| Main Level | Office | Measurements not available |
Contact Us
Contact us for more information


