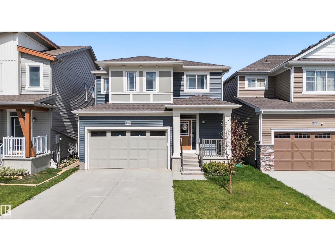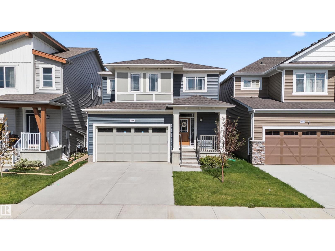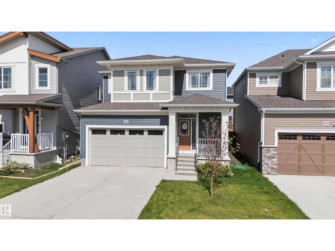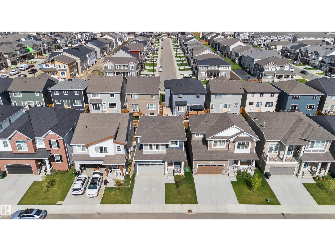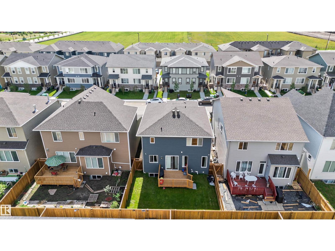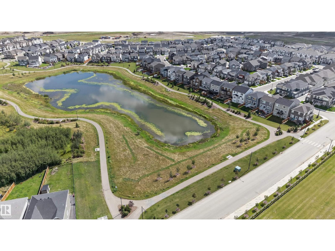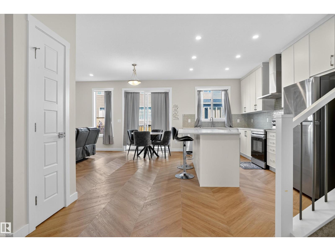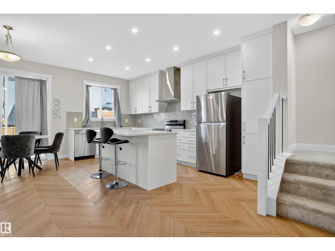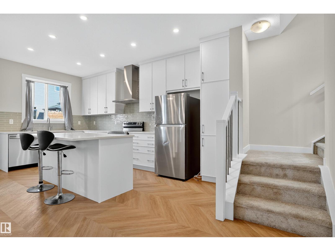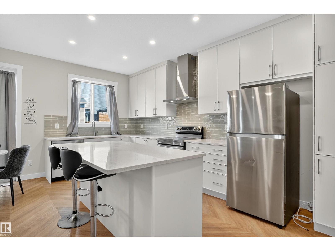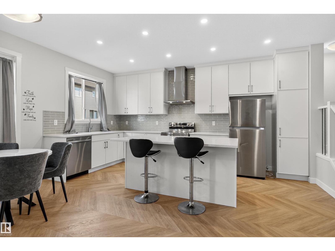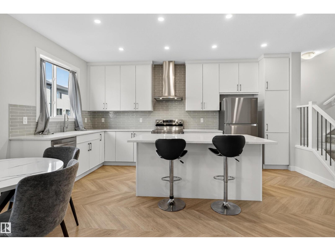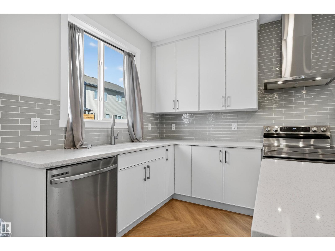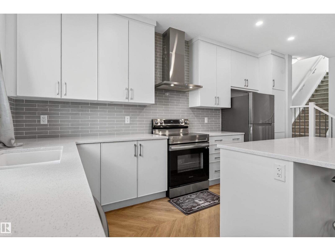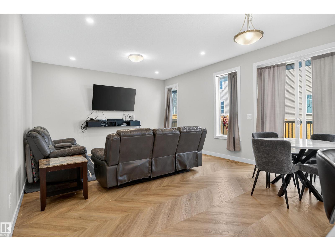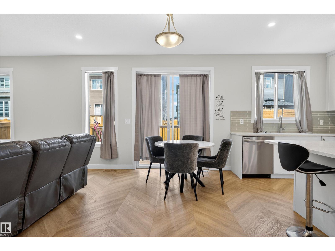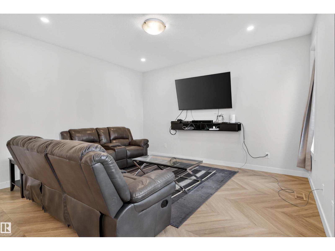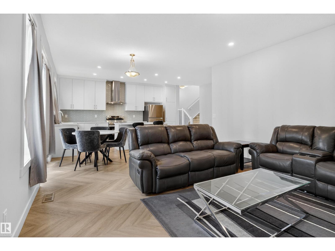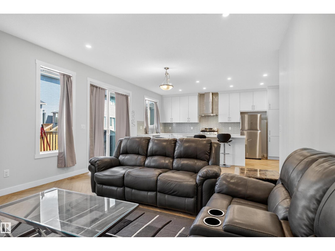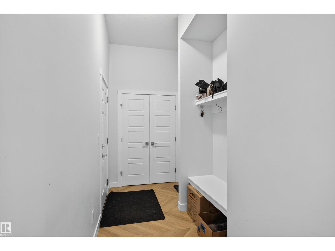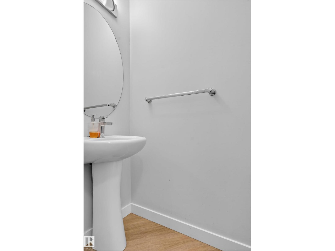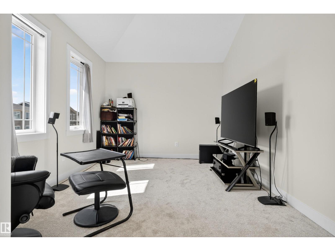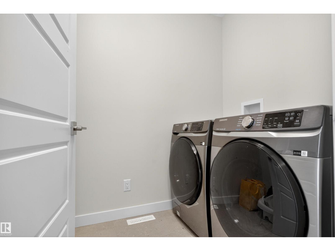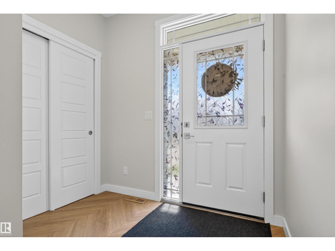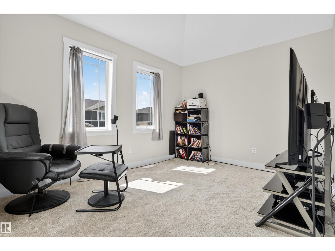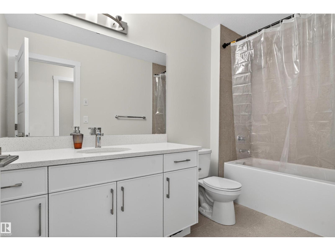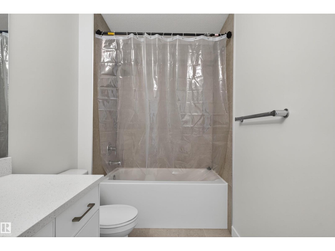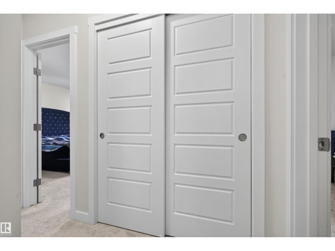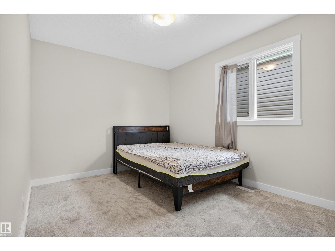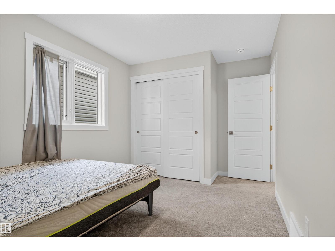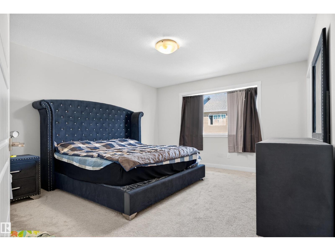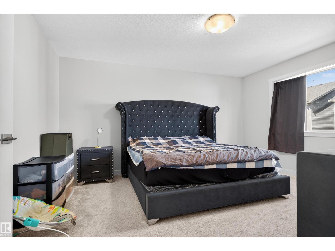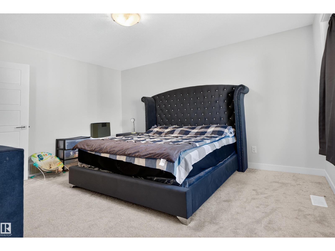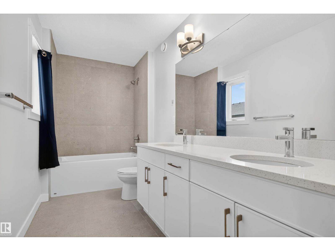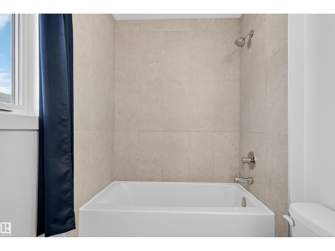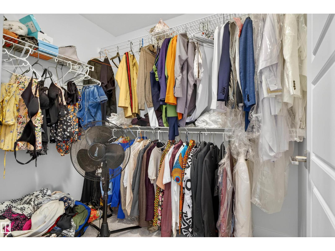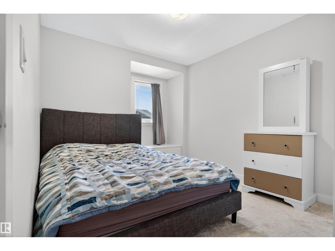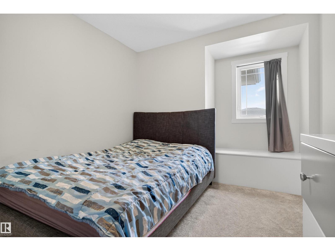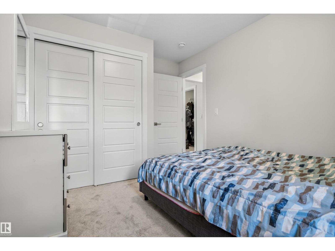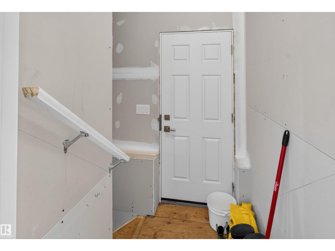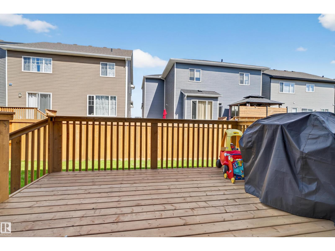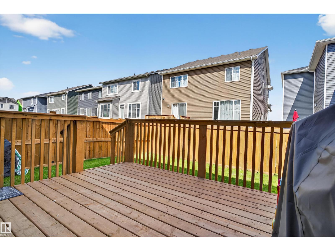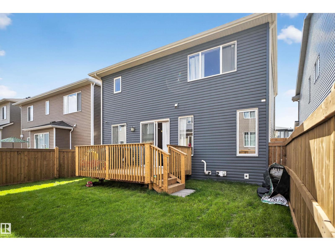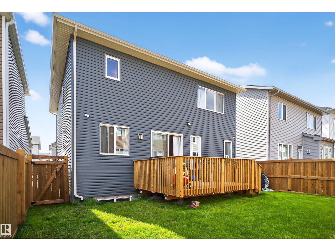3 Bedroom
3 Bathroom
1,922 ft2
Forced Air
$539,900
Welcome to Stillwater, one of Edmonton’s fastest-growing communities where nature and convenience meet. This modern 2-storey home offers everything today’s buyer is looking for, with 3 bedrooms, 2.5 bathrooms, and a side entrance to the unfinished basement that’s ready for your future vision. The open-concept main floor is designed for everyday living and entertaining, featuring a bright living space that flows into the kitchen and dining area. Upstairs, you’ll find three comfortable bedrooms including a spacious primary suite with walk-in closet and ensuite. Step outside to enjoy your deck, fully landscaped yard, and complete fencing, perfect for kids, pets, and summer BBQs. With schools, parks, trails, and upcoming community amenities nearby, Stillwater is the perfect place to call home. Whether you’re a first-time buyer, growing family, or investor, this home delivers great value and potential. (id:62055)
Property Details
|
MLS® Number
|
E4454457 |
|
Property Type
|
Single Family |
|
Neigbourhood
|
Stillwater |
|
Amenities Near By
|
Playground, Shopping |
|
Structure
|
Deck, Porch |
Building
|
Bathroom Total
|
3 |
|
Bedrooms Total
|
3 |
|
Amenities
|
Ceiling - 9ft |
|
Appliances
|
Dishwasher, Dryer, Garage Door Opener Remote(s), Garage Door Opener, Hood Fan, Refrigerator, Stove, Washer |
|
Basement Development
|
Unfinished |
|
Basement Type
|
Full (unfinished) |
|
Constructed Date
|
2023 |
|
Construction Style Attachment
|
Detached |
|
Fire Protection
|
Smoke Detectors |
|
Half Bath Total
|
1 |
|
Heating Type
|
Forced Air |
|
Stories Total
|
2 |
|
Size Interior
|
1,922 Ft2 |
|
Type
|
House |
Parking
Land
|
Acreage
|
No |
|
Fence Type
|
Fence |
|
Land Amenities
|
Playground, Shopping |
|
Size Irregular
|
291.38 |
|
Size Total
|
291.38 M2 |
|
Size Total Text
|
291.38 M2 |
Rooms
| Level |
Type |
Length |
Width |
Dimensions |
|
Main Level |
Living Room |
|
|
11'2 x 14'4 |
|
Main Level |
Dining Room |
|
|
8'9" x 14'4 |
|
Main Level |
Kitchen |
|
17 m |
Measurements not available x 17 m |
|
Main Level |
Mud Room |
|
|
11'6" x 5'9 |
|
Upper Level |
Family Room |
|
|
13'11 x 9'11 |
|
Upper Level |
Primary Bedroom |
|
|
12'11 x 14'11 |
|
Upper Level |
Bedroom 2 |
|
|
9'4" x 13'11 |
|
Upper Level |
Bedroom 3 |
|
|
9'5" x 12'4 |
|
Upper Level |
Laundry Room |
|
|
5'5" x 8'5 |


