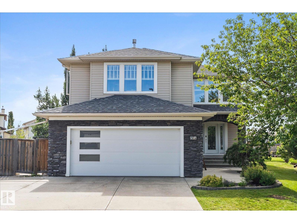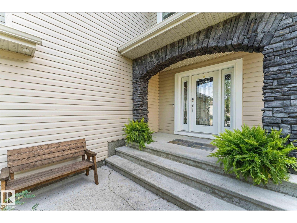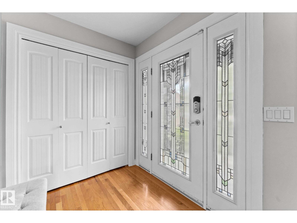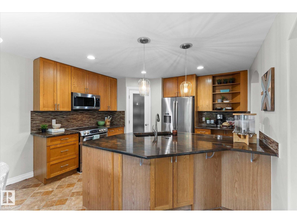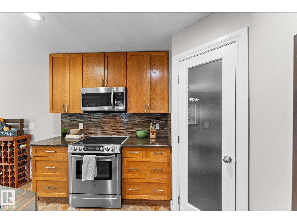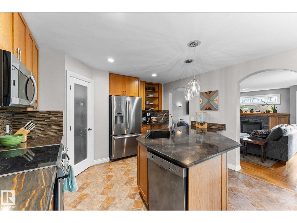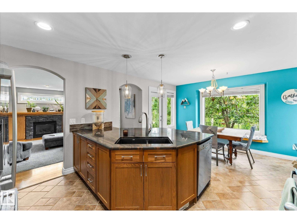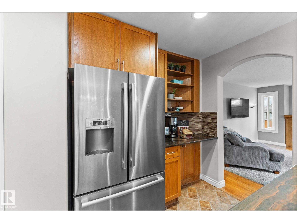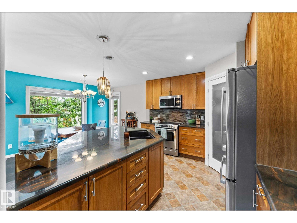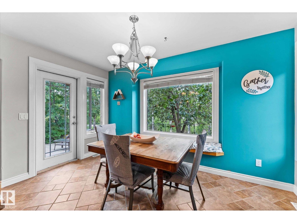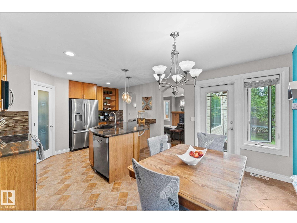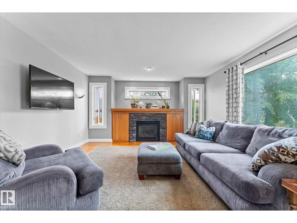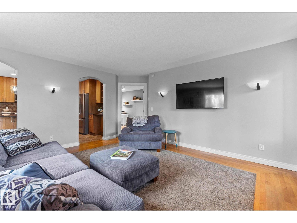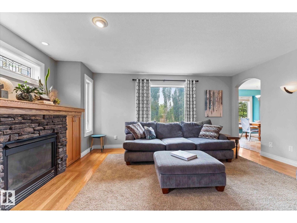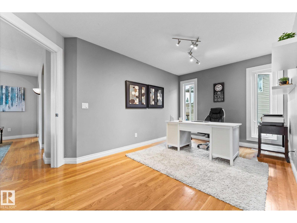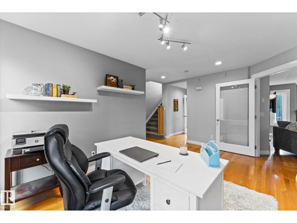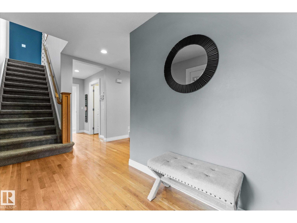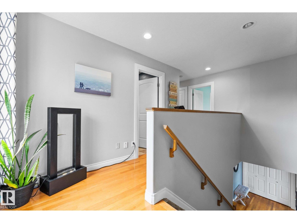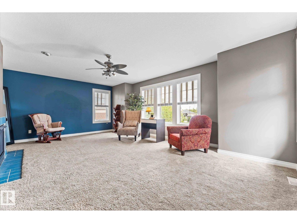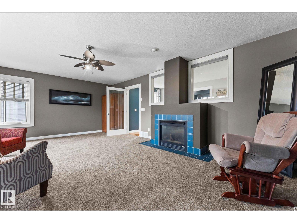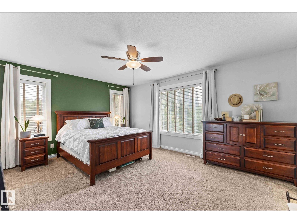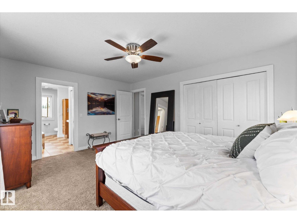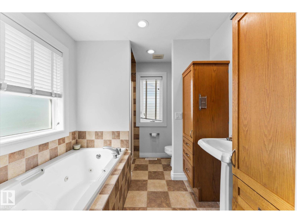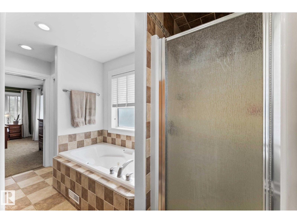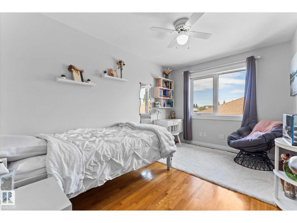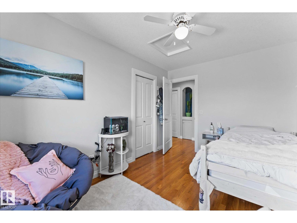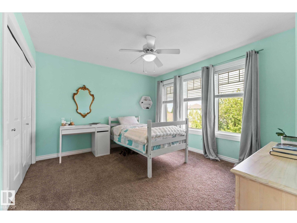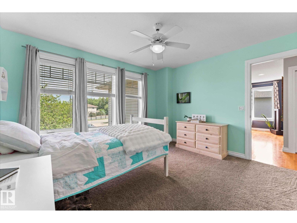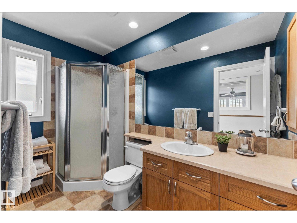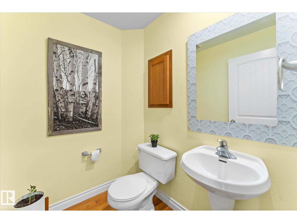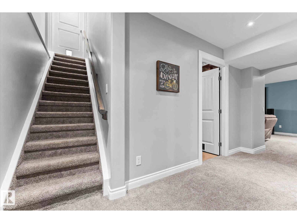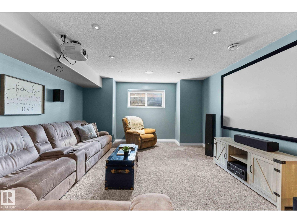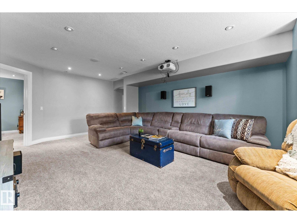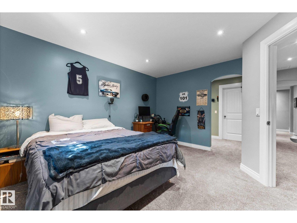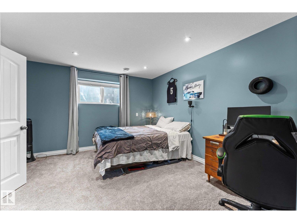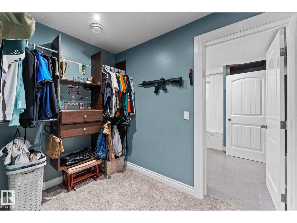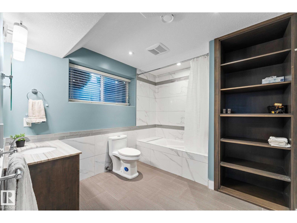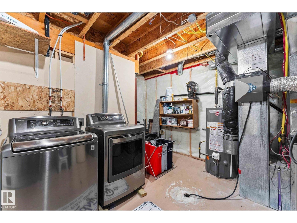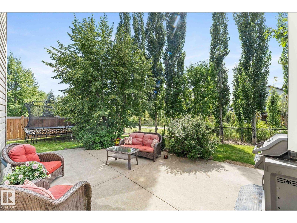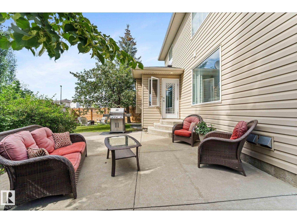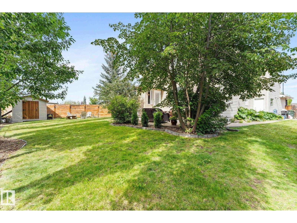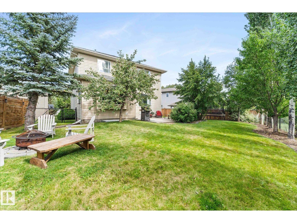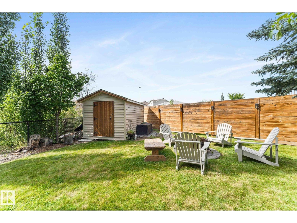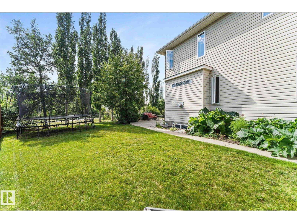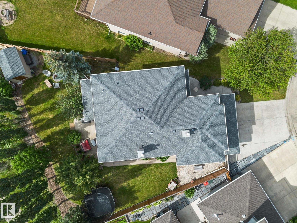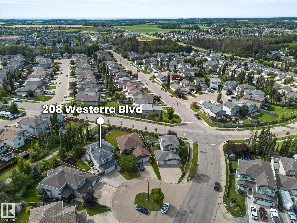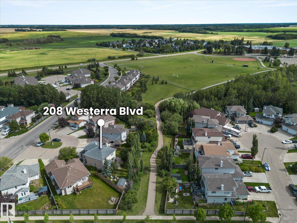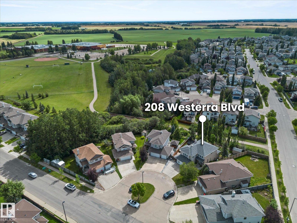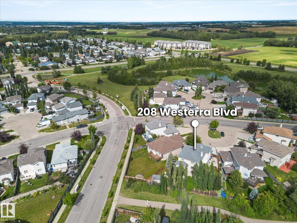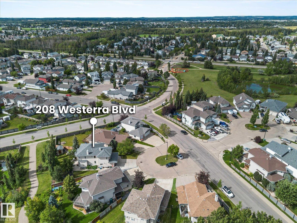4 Bedroom
4 Bathroom
2,280 ft2
Fireplace
Forced Air
$574,900
Fully finished, in a quiet cul-de-sac & located on a pie shaped lot! Mature landscaping that backs onto trail leading to green space. This home exudes pride of ownership & is beautifully finished with features including a beautiful arched stone front entrance & stained glass door. Hardwood floors throughout the main floor & part of the upper level, upgraded carpeting, professionally painted and stunning granite in the kitchen. Tile in all bathrooms plus the kitchen, mudroom & foyer. 2 gas fireplaces and an oversized garage. This wonderfully designed home offers a beautiful kitchen with Bosch appliances, an inviting living room with built-ins around the fireplace, den/dining room, 4 very large bedrooms, 3.5 baths & oversized bonus room with glass door. The basement is home to a theater/family room and 4th bedroom with walk through closet to the oversized 4 pce bath with heated tile floors. Make this your new home! (id:62055)
Property Details
|
MLS® Number
|
E4453959 |
|
Property Type
|
Single Family |
|
Neigbourhood
|
Westerra |
|
Amenities Near By
|
Golf Course, Playground, Schools, Shopping |
|
Features
|
Cul-de-sac, No Back Lane |
|
Parking Space Total
|
4 |
|
Structure
|
Patio(s) |
Building
|
Bathroom Total
|
4 |
|
Bedrooms Total
|
4 |
|
Appliances
|
Dishwasher, Dryer, Fan, Garage Door Opener Remote(s), Garage Door Opener, Garburator, Microwave Range Hood Combo, Refrigerator, Storage Shed, Stove, Central Vacuum, Washer, Window Coverings |
|
Basement Development
|
Finished |
|
Basement Type
|
Full (finished) |
|
Constructed Date
|
2003 |
|
Construction Style Attachment
|
Detached |
|
Fireplace Fuel
|
Gas |
|
Fireplace Present
|
Yes |
|
Fireplace Type
|
Unknown |
|
Half Bath Total
|
1 |
|
Heating Type
|
Forced Air |
|
Stories Total
|
2 |
|
Size Interior
|
2,280 Ft2 |
|
Type
|
House |
Parking
Land
|
Acreage
|
No |
|
Fence Type
|
Fence |
|
Land Amenities
|
Golf Course, Playground, Schools, Shopping |
|
Size Irregular
|
658.03 |
|
Size Total
|
658.03 M2 |
|
Size Total Text
|
658.03 M2 |
Rooms
| Level |
Type |
Length |
Width |
Dimensions |
|
Basement |
Bedroom 4 |
3.61 m |
3.91 m |
3.61 m x 3.91 m |
|
Basement |
Utility Room |
4.26 m |
4.22 m |
4.26 m x 4.22 m |
|
Basement |
Recreation Room |
6.26 m |
4.38 m |
6.26 m x 4.38 m |
|
Main Level |
Living Room |
5.49 m |
4.69 m |
5.49 m x 4.69 m |
|
Main Level |
Dining Room |
3.94 m |
1.94 m |
3.94 m x 1.94 m |
|
Main Level |
Kitchen |
3.94 m |
3.96 m |
3.94 m x 3.96 m |
|
Main Level |
Den |
4.7 m |
3.05 m |
4.7 m x 3.05 m |
|
Main Level |
Mud Room |
2.3 m |
4.34 m |
2.3 m x 4.34 m |
|
Upper Level |
Family Room |
6.35 m |
4.57 m |
6.35 m x 4.57 m |
|
Upper Level |
Primary Bedroom |
4.84 m |
3.74 m |
4.84 m x 3.74 m |
|
Upper Level |
Bedroom 2 |
3.85 m |
3.44 m |
3.85 m x 3.44 m |
|
Upper Level |
Bedroom 3 |
3.85 m |
2.72 m |
3.85 m x 2.72 m |


