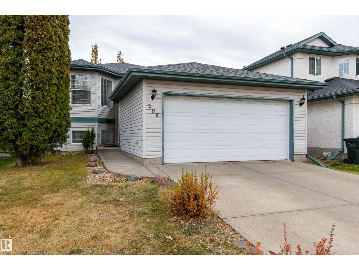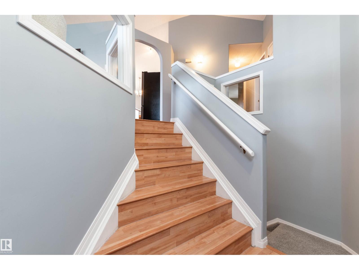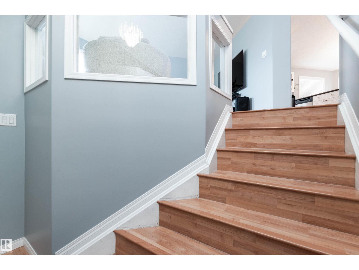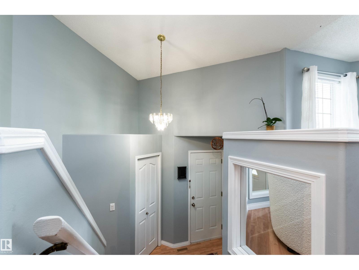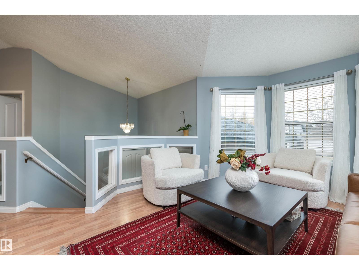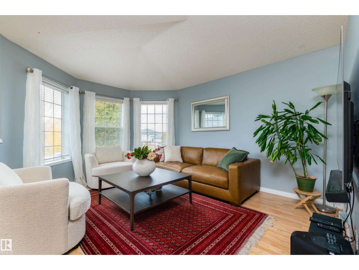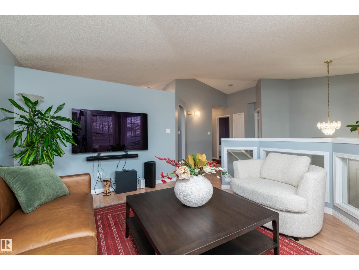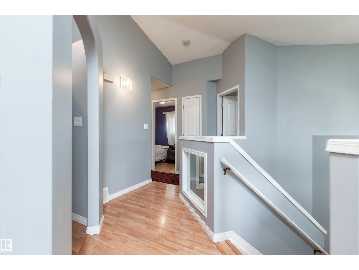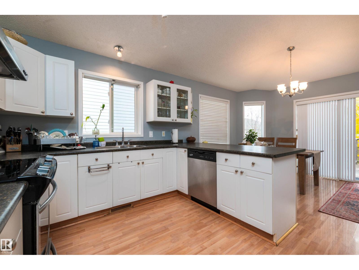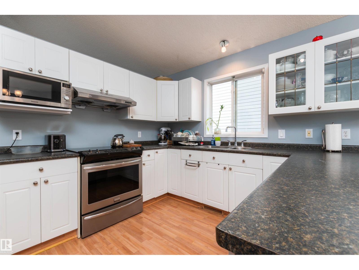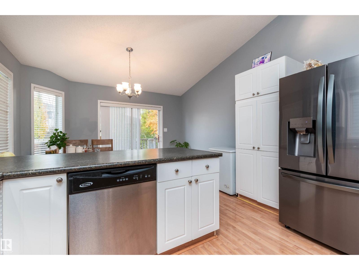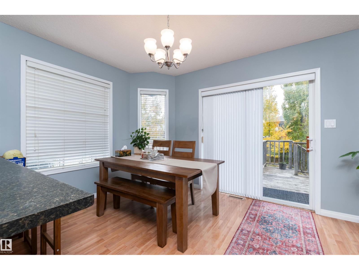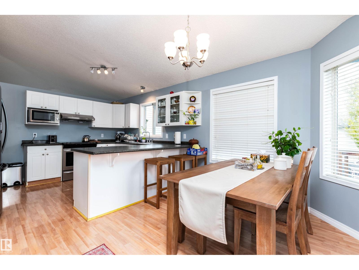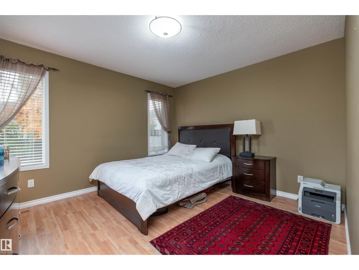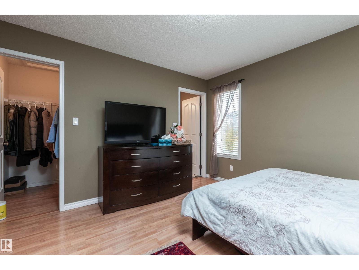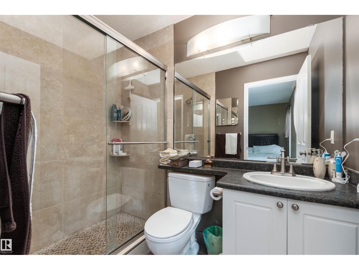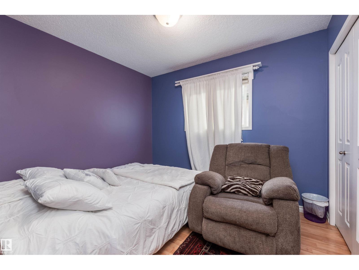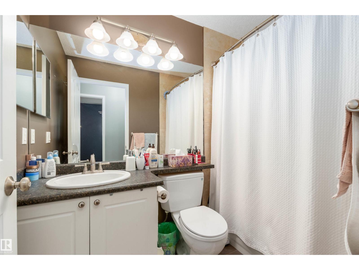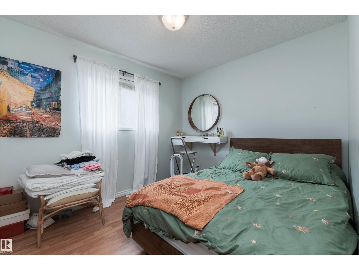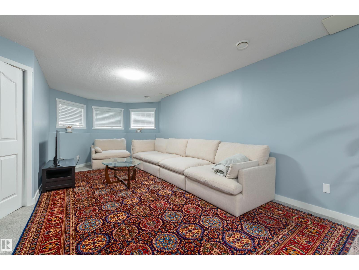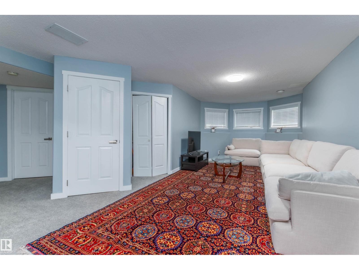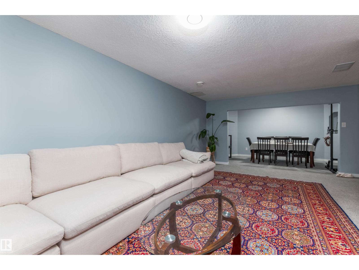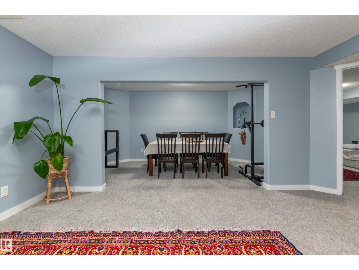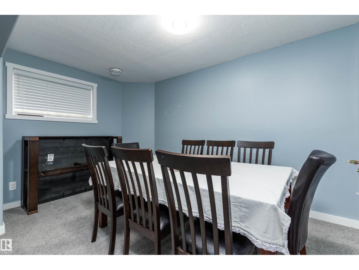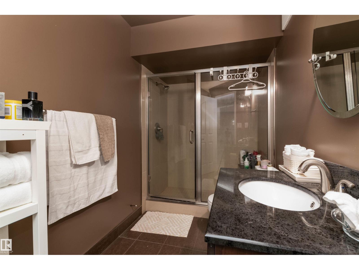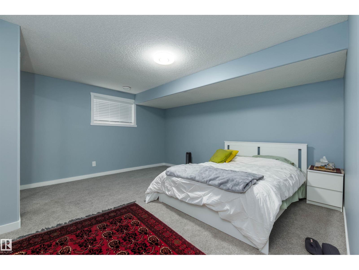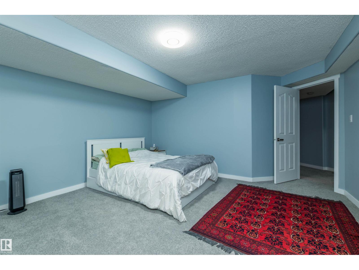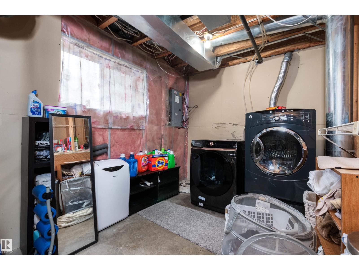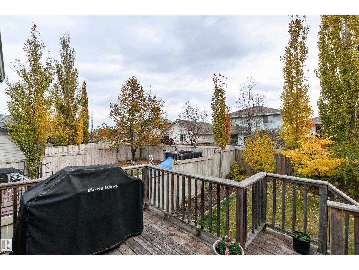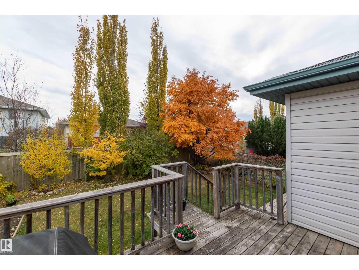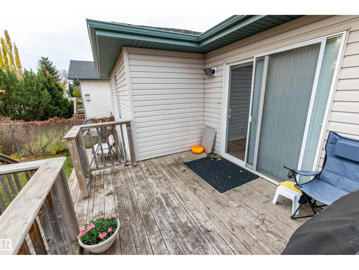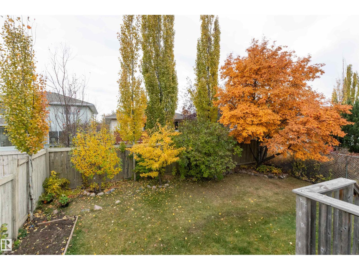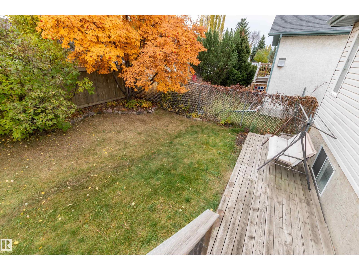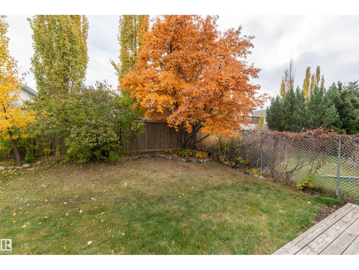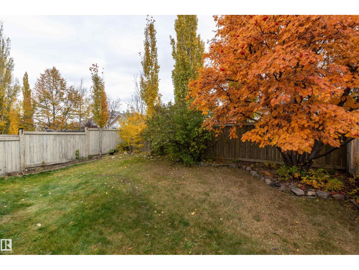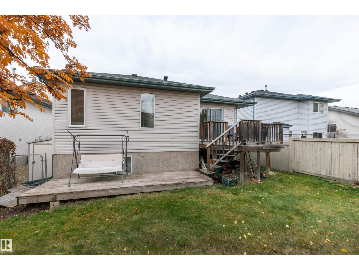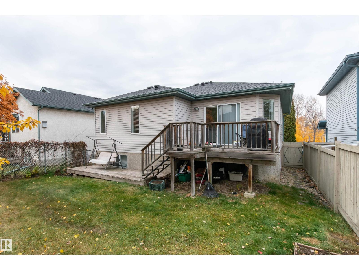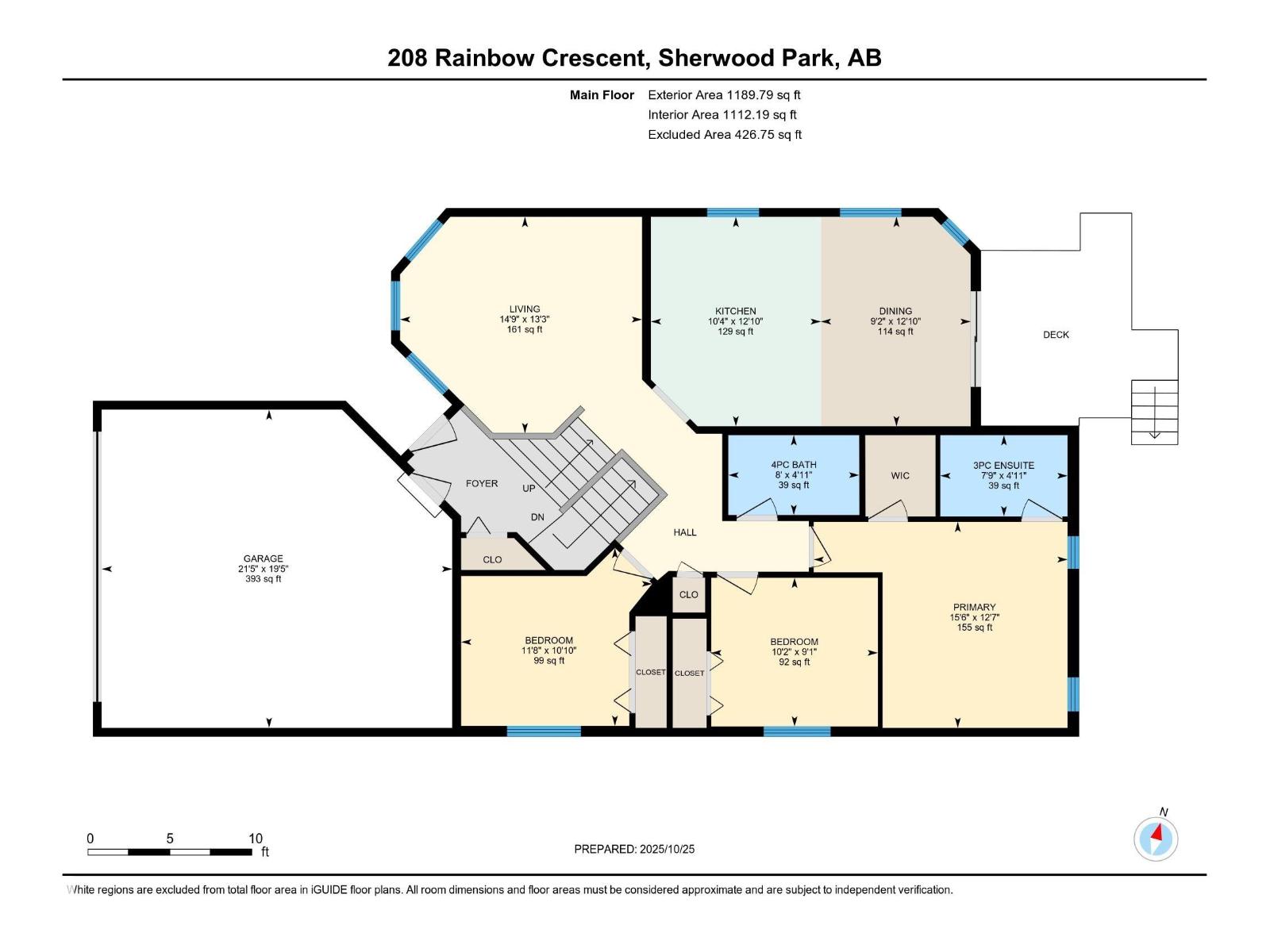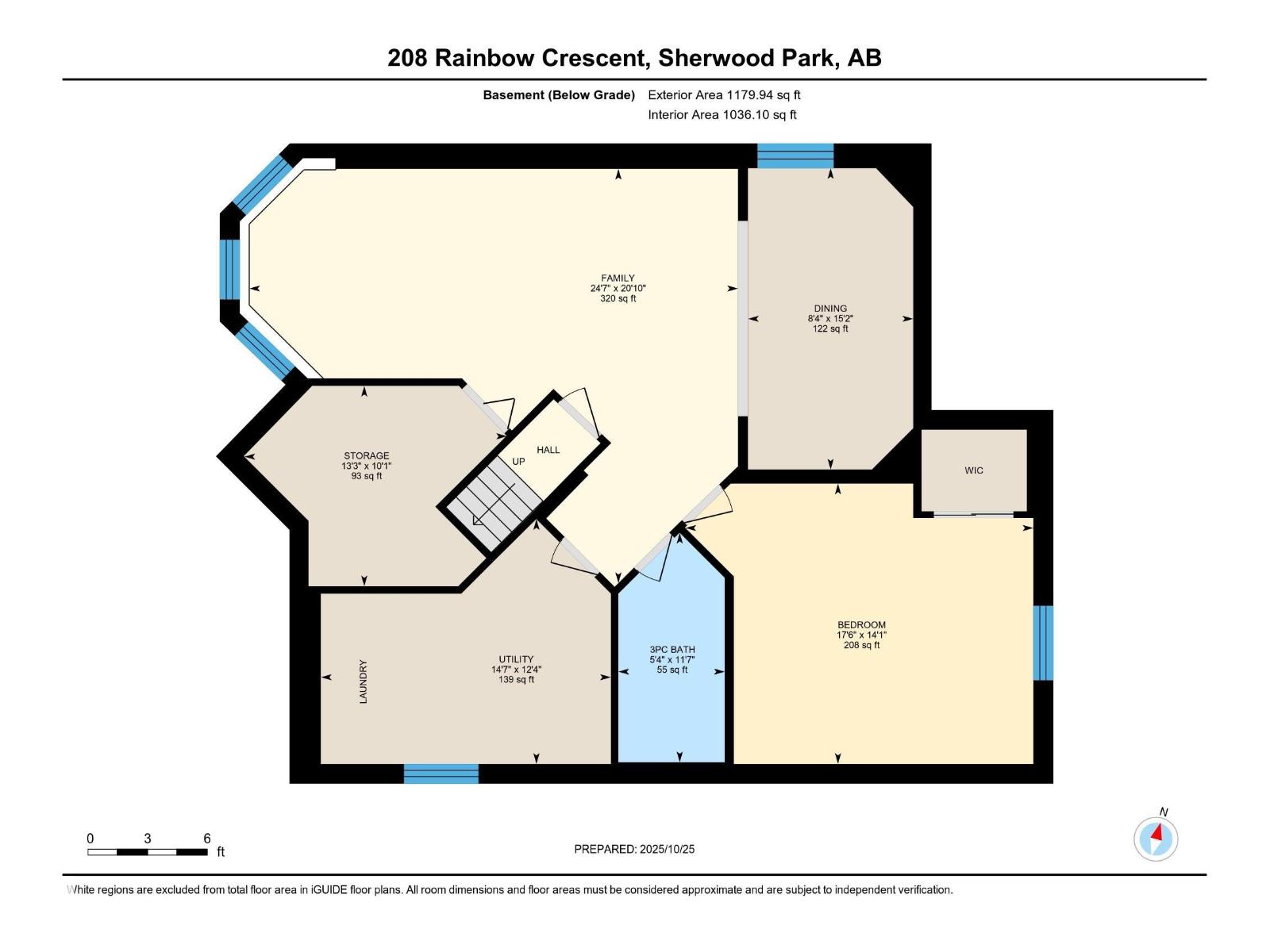4 Bedroom
3 Bathroom
1,190 ft2
Bi-Level
Forced Air
$579,999
Bright & Sunny 4 Bedroom Bi-Level home in the desired Regency Park Neighborhood. Sure to be impressed from the moment you walk in, with gleaming laminate floors going up into the main living room. Large windows allowing an abundance of light. A modern kitchen with white cabinetry, new stainless steel appliances, eating nook & large dining area. Door to an upper deck overlooking mature fruit trees, a vegetable garden & a lower deck & grass area. Back inside the main floor boasts 3 bedrooms, the primary with a large closet & 3 piece ensuite, a main 4 piece bathroom between the bedrooms. Lower level has a large recreation area, a sitting area or future den or workout area, & a really large bedroom. Again large windows allowing plenty of sunlight to shine in. The laundry utility room is large enough with storage as well as the space below the stairway & front entrance. All this & a double attached garage that's insulated and drywalled. Hot water tank, shingles, paint, carpet, appliances recently upgraded. (id:62055)
Property Details
|
MLS® Number
|
E4463526 |
|
Property Type
|
Single Family |
|
Neigbourhood
|
Regency Park (Sherwood Park) |
|
Amenities Near By
|
Playground, Public Transit, Schools, Shopping |
|
Structure
|
Deck |
Building
|
Bathroom Total
|
3 |
|
Bedrooms Total
|
4 |
|
Appliances
|
Dishwasher, Dryer, Garage Door Opener Remote(s), Garage Door Opener, Hood Fan, Microwave, Refrigerator, Storage Shed, Stove, Washer, Window Coverings |
|
Architectural Style
|
Bi-level |
|
Basement Development
|
Finished |
|
Basement Type
|
Full (finished) |
|
Constructed Date
|
1997 |
|
Construction Style Attachment
|
Detached |
|
Heating Type
|
Forced Air |
|
Size Interior
|
1,190 Ft2 |
|
Type
|
House |
Parking
Land
|
Acreage
|
No |
|
Fence Type
|
Fence |
|
Land Amenities
|
Playground, Public Transit, Schools, Shopping |
Rooms
| Level |
Type |
Length |
Width |
Dimensions |
|
Basement |
Family Room |
6.35 m |
7.49 m |
6.35 m x 7.49 m |
|
Basement |
Bedroom 4 |
4.3 m |
5.33 m |
4.3 m x 5.33 m |
|
Basement |
Other |
4.62 m |
2.53 m |
4.62 m x 2.53 m |
|
Basement |
Storage |
3.07 m |
4.03 m |
3.07 m x 4.03 m |
|
Main Level |
Living Room |
4.03 m |
4.5 m |
4.03 m x 4.5 m |
|
Main Level |
Dining Room |
3.9 m |
2.79 m |
3.9 m x 2.79 m |
|
Main Level |
Kitchen |
3.9 m |
3.16 m |
3.9 m x 3.16 m |
|
Main Level |
Primary Bedroom |
3.84 m |
4.72 m |
3.84 m x 4.72 m |
|
Main Level |
Bedroom 2 |
2.77 m |
3.1 m |
2.77 m x 3.1 m |
|
Main Level |
Bedroom 3 |
3.31 m |
3.56 m |
3.31 m x 3.56 m |


