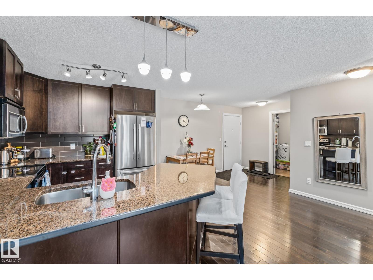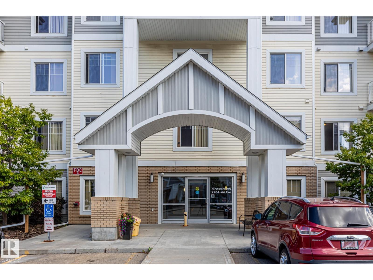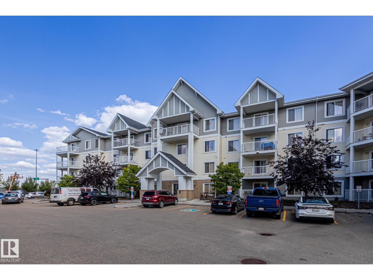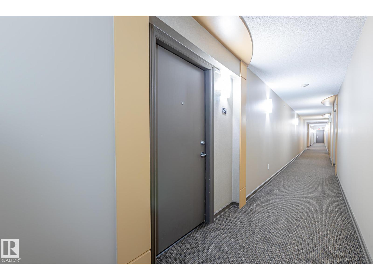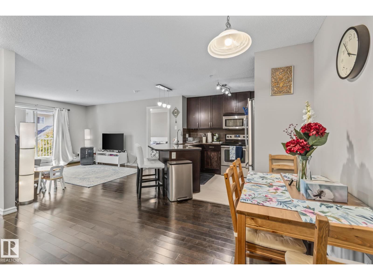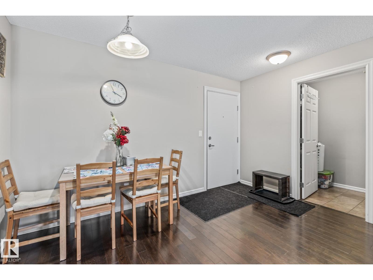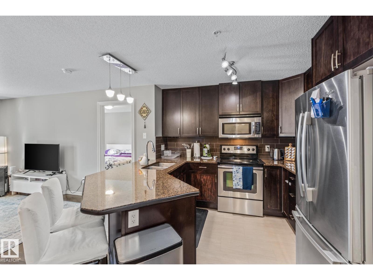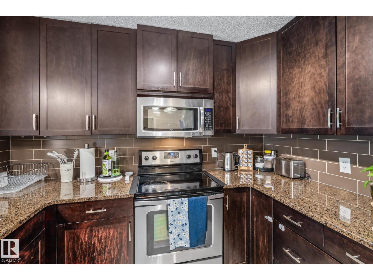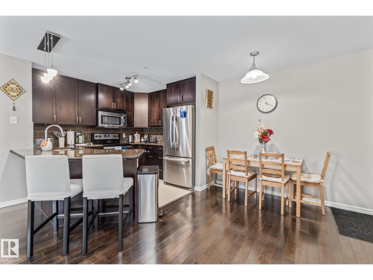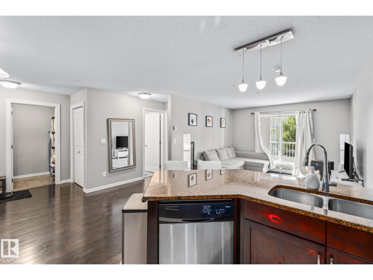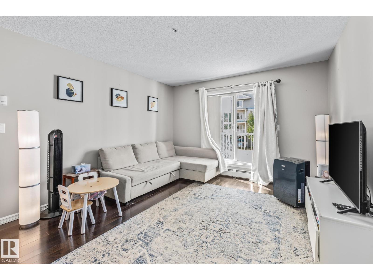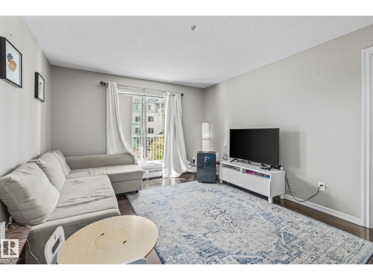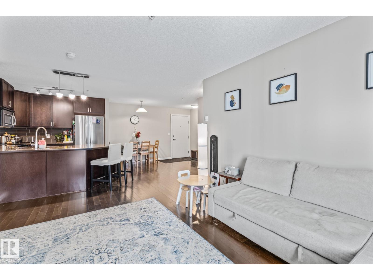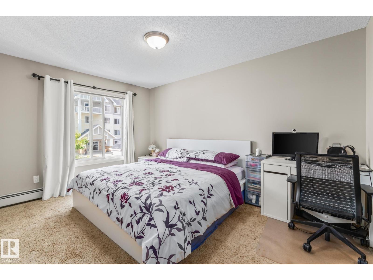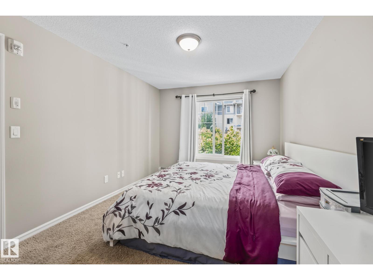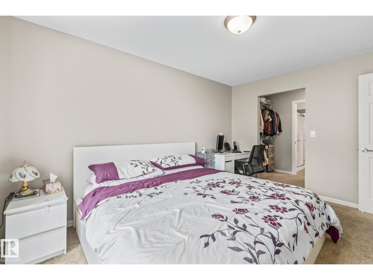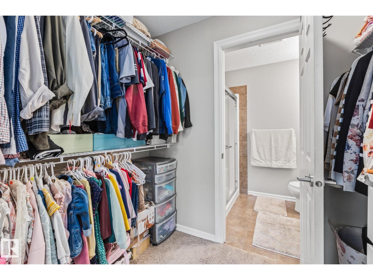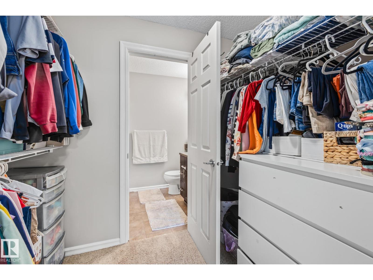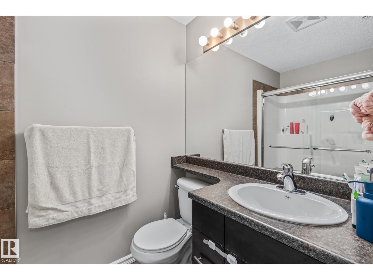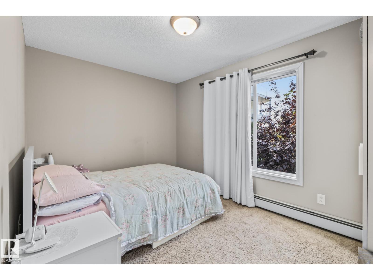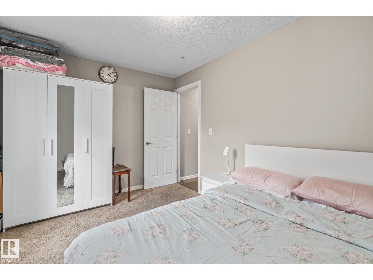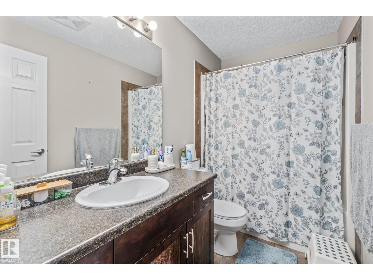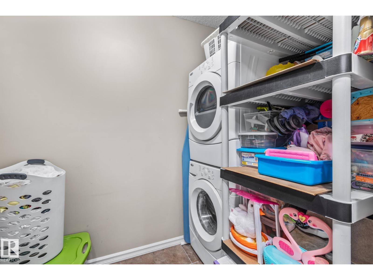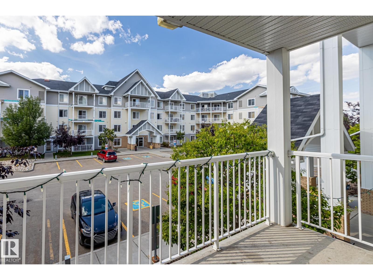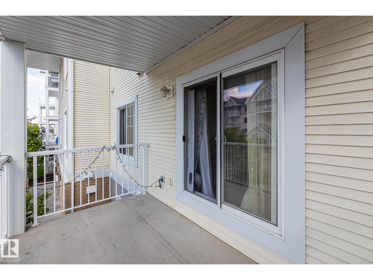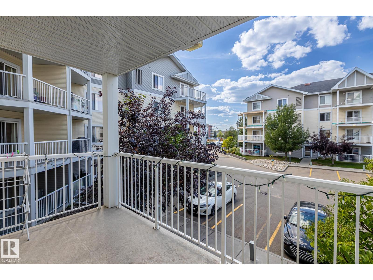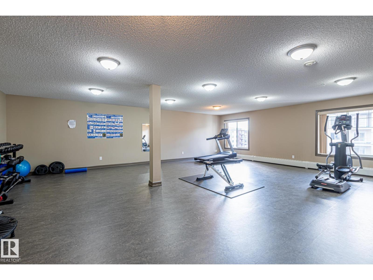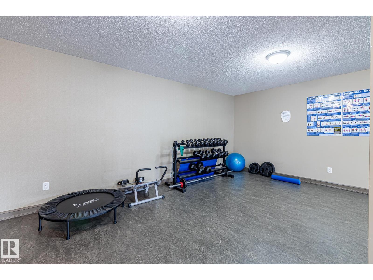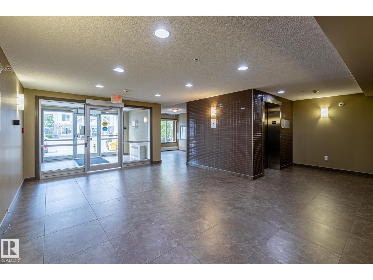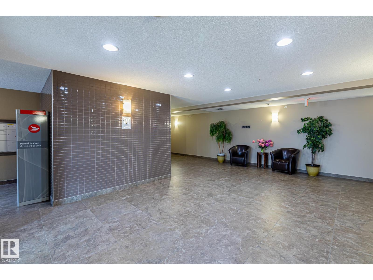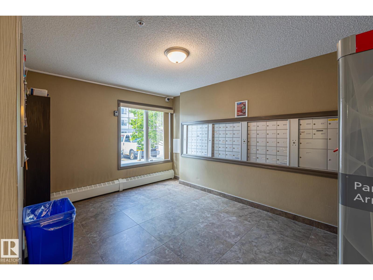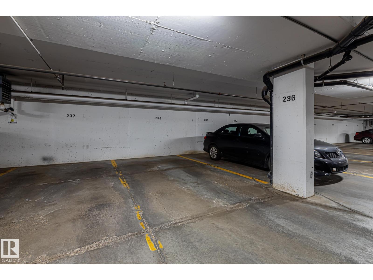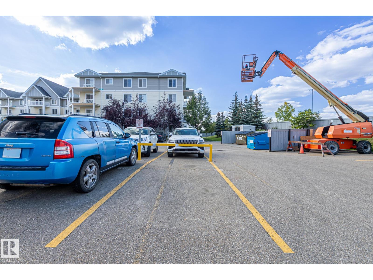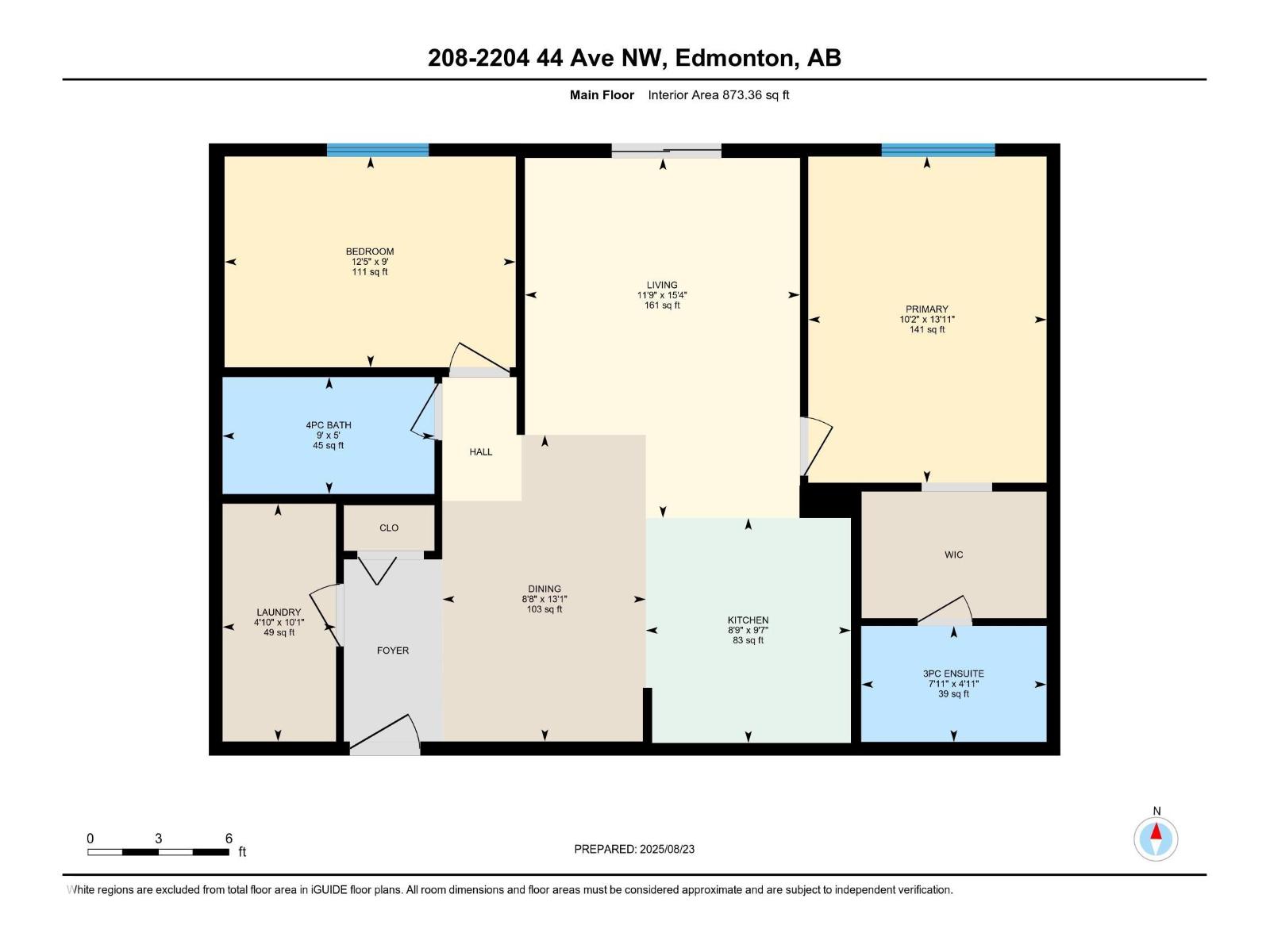#208 2204 44 Av Nw Edmonton, Alberta T6T 0G5
$210,000Maintenance, Electricity, Exterior Maintenance, Heat, Insurance, Landscaping, Property Management, Other, See Remarks, Water
$601 Monthly
Maintenance, Electricity, Exterior Maintenance, Heat, Insurance, Landscaping, Property Management, Other, See Remarks, Water
$601 MonthlyTWO TITLED PARKING STALLS & ALL UTILITIES Included - Electricity, gas & water!! Welcome to Larkspur, This 2 bedroom, 2 bathroom condo offers unbeatable convenience with ALL UTILITIES included in the condo fees and TWO TITLED PARKING STALLS – one underground and one above ground, a rare find! Inside you’ll love the open layout with stainless steel appliances, in-suite laundry with a large storage room for all your extras. The primary bedroom features a walk-through closet and private ensuite, while the second bedroom and full bath are perfect for family, guests, or a home office. The building itself offers a fully equipped gym and a social room for gatherings, adding even more value to your lifestyle. Located just steps from grocery stores, schools, shopping, and every amenity you need, this condo is ideal for first-time buyers, down-sizers, or anyone looking for a low-maintenance home. (id:62055)
Property Details
| MLS® Number | E4454823 |
| Property Type | Single Family |
| Neigbourhood | Larkspur |
| Amenities Near By | Playground, Public Transit, Schools, Shopping |
| Features | Paved Lane, No Animal Home, No Smoking Home |
| Parking Space Total | 2 |
| Structure | Patio(s) |
Building
| Bathroom Total | 2 |
| Bedrooms Total | 2 |
| Amenities | Vinyl Windows |
| Appliances | Dishwasher, Dryer, Microwave Range Hood Combo, Refrigerator, Stove, Washer, Window Coverings |
| Basement Type | None |
| Constructed Date | 2010 |
| Heating Type | Baseboard Heaters |
| Size Interior | 873 Ft2 |
| Type | Apartment |
Parking
| Stall | |
| Underground |
Land
| Acreage | No |
| Land Amenities | Playground, Public Transit, Schools, Shopping |
Rooms
| Level | Type | Length | Width | Dimensions |
|---|---|---|---|---|
| Main Level | Living Room | 3.57 m | 4.67 m | 3.57 m x 4.67 m |
| Main Level | Dining Room | 2.64 m | 3.98 m | 2.64 m x 3.98 m |
| Main Level | Kitchen | 2.66 m | 2.92 m | 2.66 m x 2.92 m |
| Main Level | Primary Bedroom | 3.09 m | 4.24 m | 3.09 m x 4.24 m |
| Main Level | Bedroom 2 | 3.78 m | 2.74 m | 3.78 m x 2.74 m |
| Main Level | Laundry Room | 1.47 m | 3.09 m | 1.47 m x 3.09 m |
Contact Us
Contact us for more information


