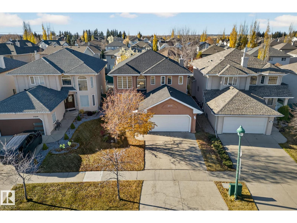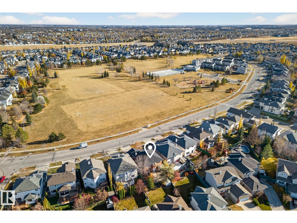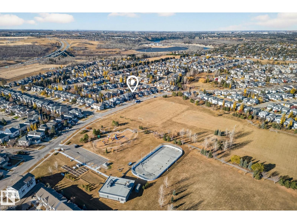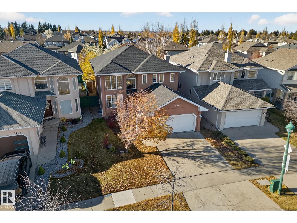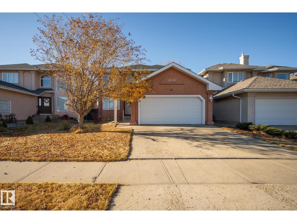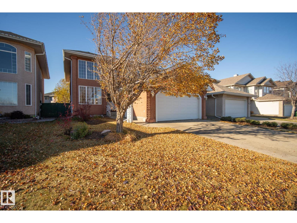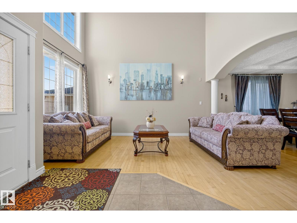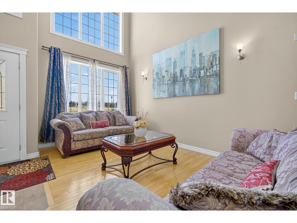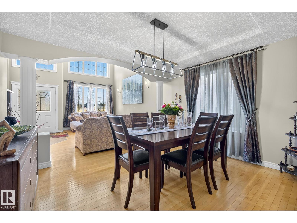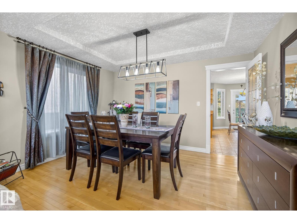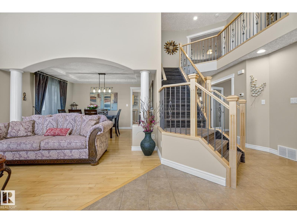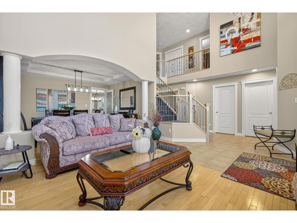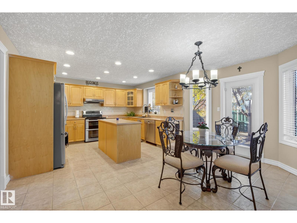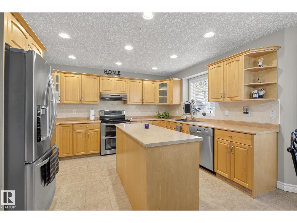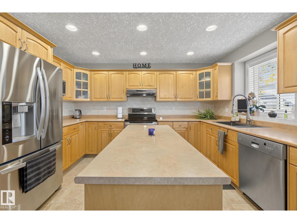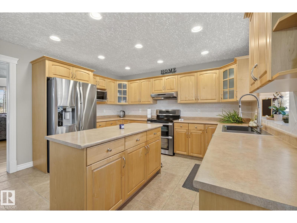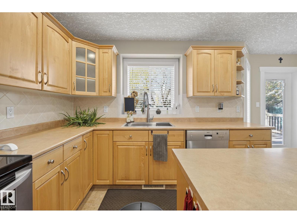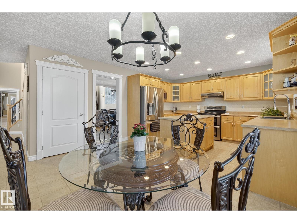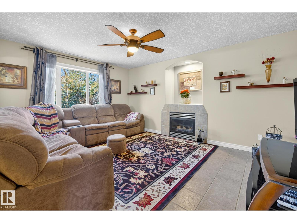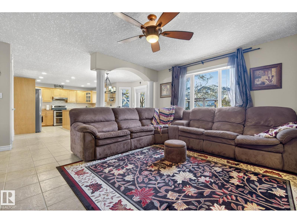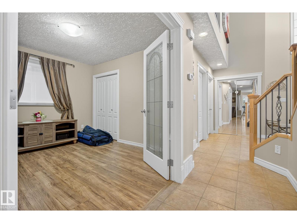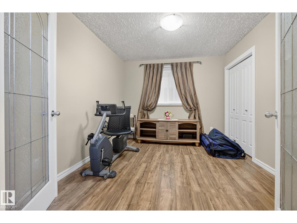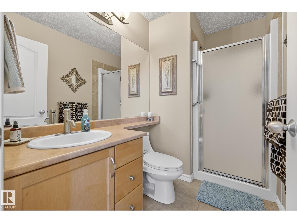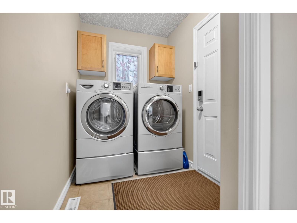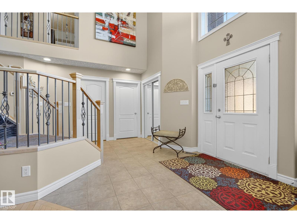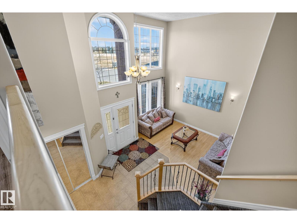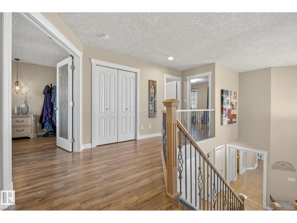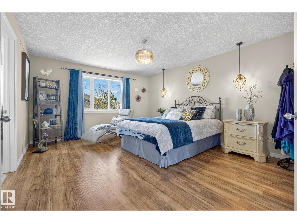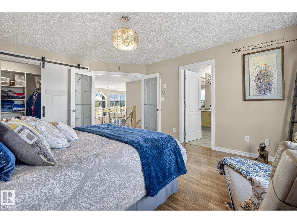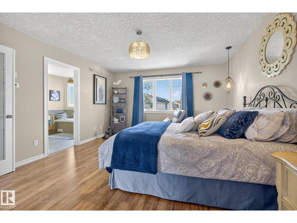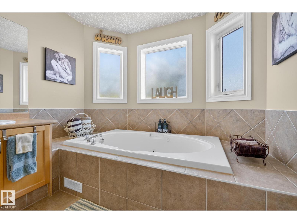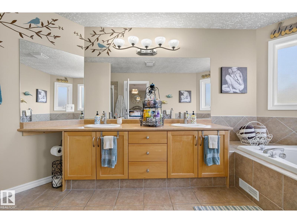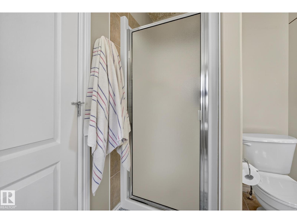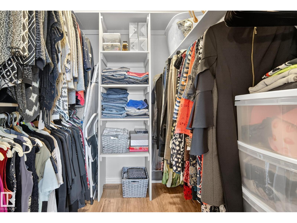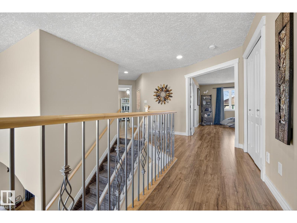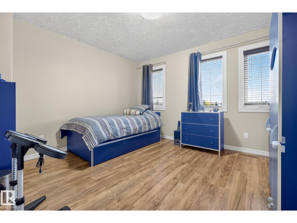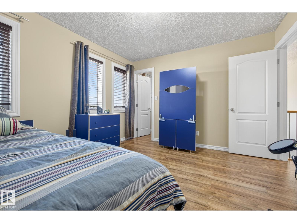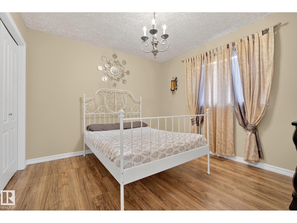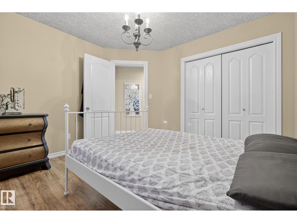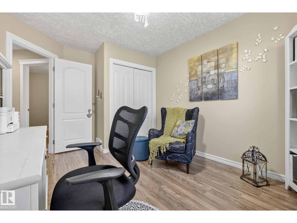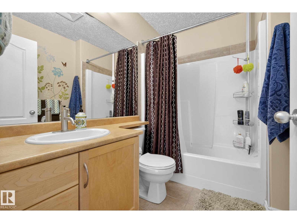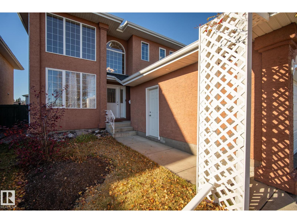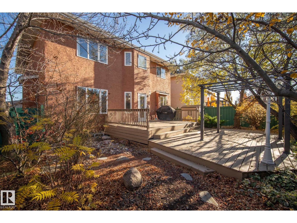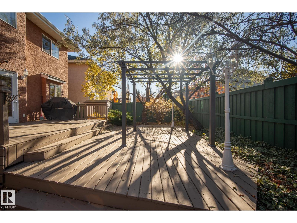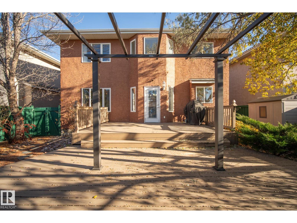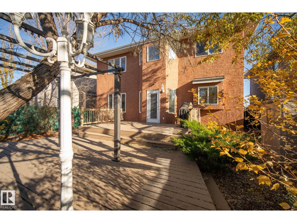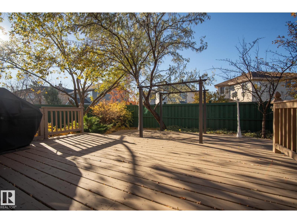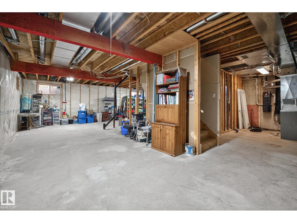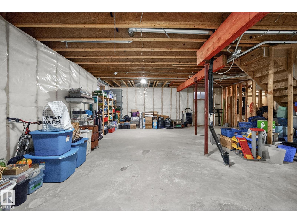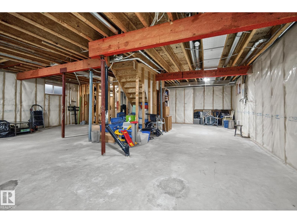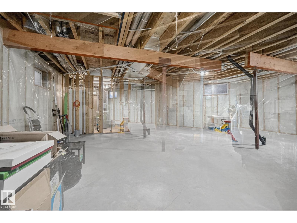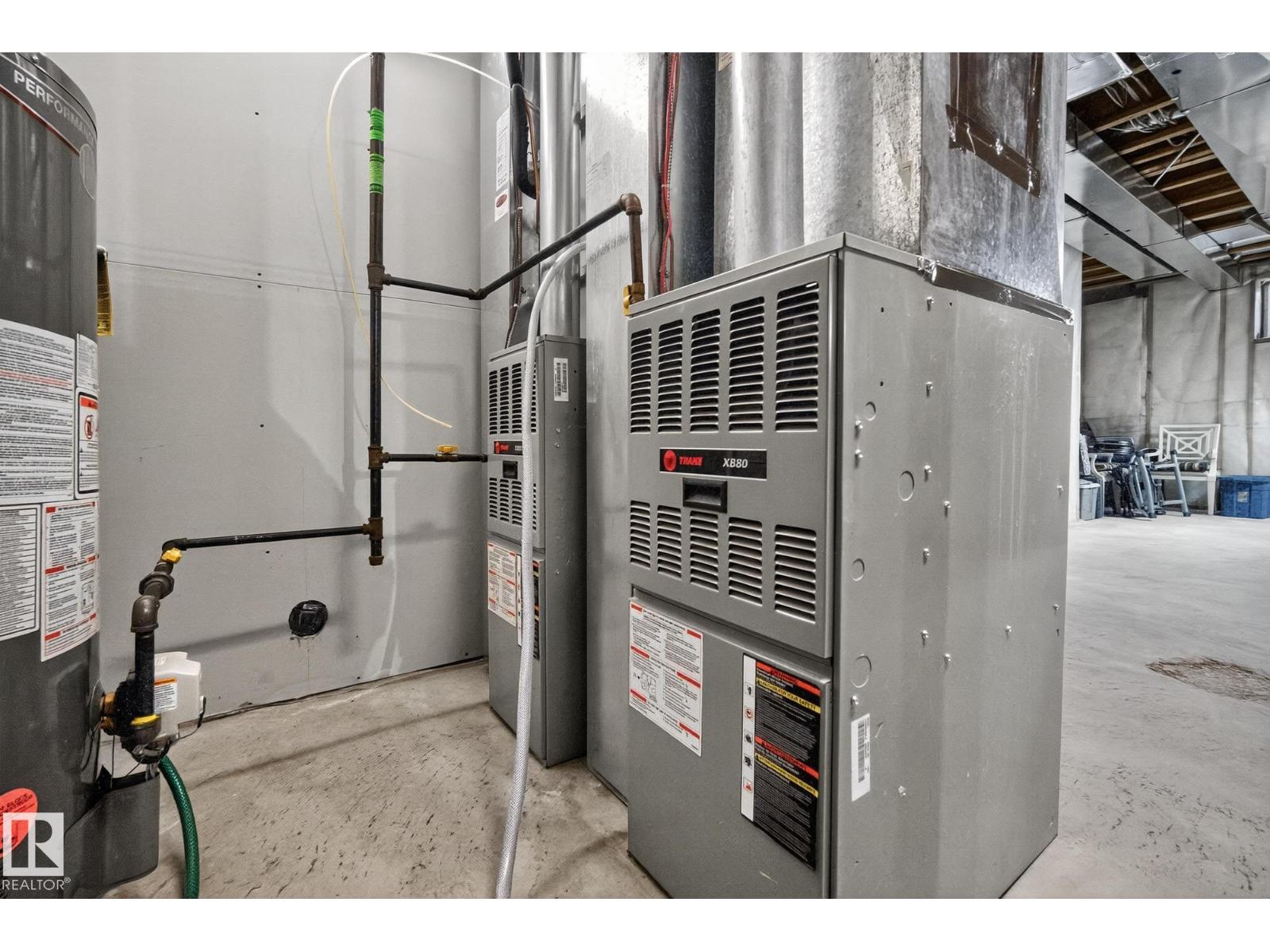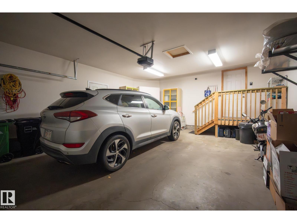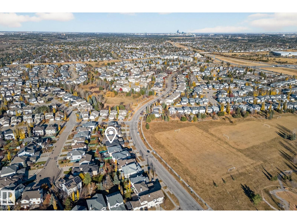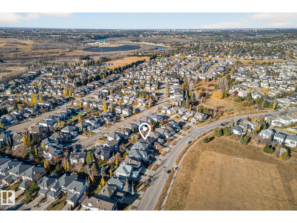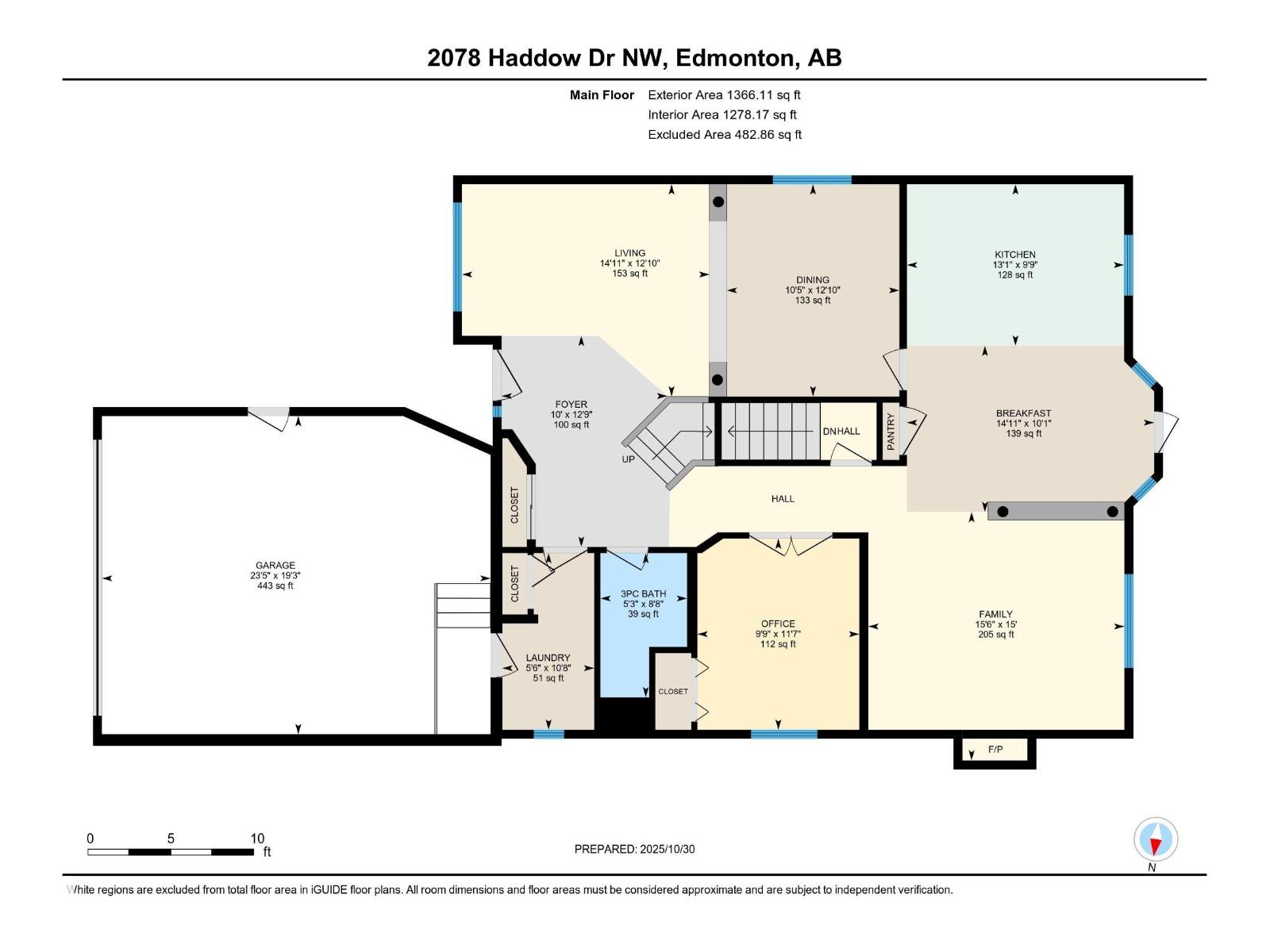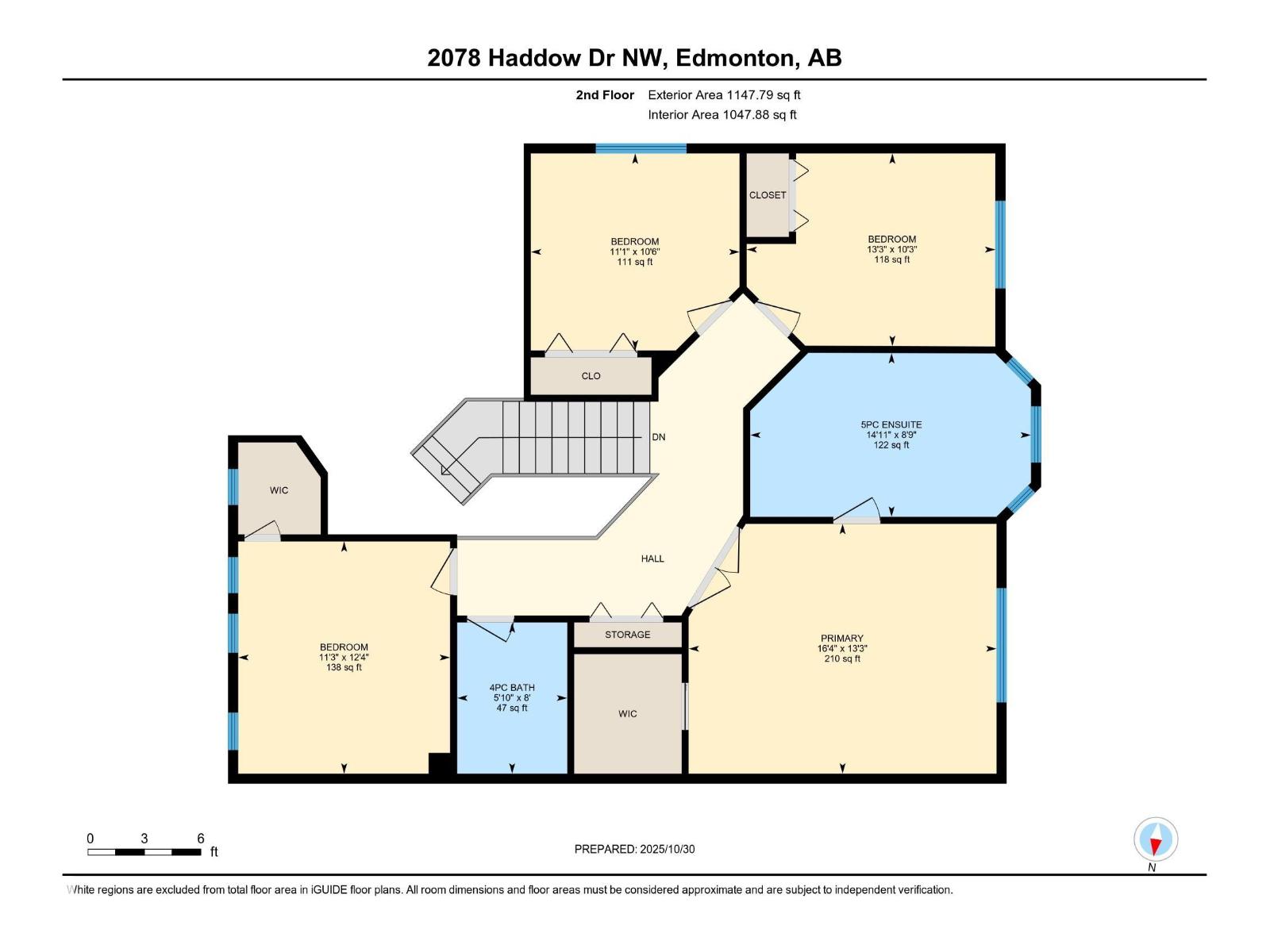5 Bedroom
3 Bathroom
2,514 ft2
Fireplace
Forced Air
$660,000
Welcome to this spacious 2,513 sq ft 5-bedroom, 3-bath home in desirable Haddow! Perfectly located across from a park, playground, ice rink, and green space, this spacious home offers an inviting vaulted foyer and front living room with park views. The main floor features a bedroom with French doors, a full bath, formal dining, a large kitchen with eating nook open to the family room with gas fireplace, and main floor laundry. Upstairs hosts 4 bedrooms including a massive primary suite with French doors, 5-pc ensuite, and beautiful views. Numerous updates include new dimmable LED fixtures & pot lights, silent garage door opener (2025), water tank (2017), shingles (2022), central A/C & vacuum, gas lines for BBQ & stove, freshly painted fence (2022), double deck repainted (2024), laminate flooring (2022), fruit trees, and 2 sheds. Steps to trails, dog parks, schools, rec centre, shops, and easy access to Whitemud & Henday. A bright, well-kept home with exceptional value in a prime family community! (id:62055)
Property Details
|
MLS® Number
|
E4464337 |
|
Property Type
|
Single Family |
|
Neigbourhood
|
Haddow |
|
Amenities Near By
|
Park, Golf Course, Playground, Public Transit, Schools, Shopping |
|
Community Features
|
Public Swimming Pool |
|
Features
|
No Back Lane, No Animal Home, No Smoking Home, Level |
|
Parking Space Total
|
4 |
|
Structure
|
Deck |
Building
|
Bathroom Total
|
3 |
|
Bedrooms Total
|
5 |
|
Amenities
|
Vinyl Windows |
|
Appliances
|
Dishwasher, Dryer, Hood Fan, Microwave, Refrigerator, Stove, Washer |
|
Basement Development
|
Unfinished |
|
Basement Type
|
Full (unfinished) |
|
Ceiling Type
|
Vaulted |
|
Constructed Date
|
2003 |
|
Construction Style Attachment
|
Detached |
|
Fire Protection
|
Smoke Detectors |
|
Fireplace Fuel
|
Gas |
|
Fireplace Present
|
Yes |
|
Fireplace Type
|
Unknown |
|
Heating Type
|
Forced Air |
|
Stories Total
|
2 |
|
Size Interior
|
2,514 Ft2 |
|
Type
|
House |
Parking
Land
|
Acreage
|
No |
|
Fence Type
|
Fence |
|
Land Amenities
|
Park, Golf Course, Playground, Public Transit, Schools, Shopping |
|
Size Irregular
|
465.06 |
|
Size Total
|
465.06 M2 |
|
Size Total Text
|
465.06 M2 |
Rooms
| Level |
Type |
Length |
Width |
Dimensions |
|
Main Level |
Living Room |
3.91 m |
4.55 m |
3.91 m x 4.55 m |
|
Main Level |
Dining Room |
3.91 m |
3.18 m |
3.91 m x 3.18 m |
|
Main Level |
Kitchen |
2.97 m |
3.99 m |
2.97 m x 3.99 m |
|
Main Level |
Family Room |
4.57 m |
4.71 m |
4.57 m x 4.71 m |
|
Main Level |
Bedroom 5 |
3.52 m |
2.98 m |
3.52 m x 2.98 m |
|
Main Level |
Laundry Room |
3.25 m |
1.69 m |
3.25 m x 1.69 m |
|
Main Level |
Breakfast |
3.06 m |
4.55 m |
3.06 m x 4.55 m |
|
Upper Level |
Primary Bedroom |
4.05 m |
4.99 m |
4.05 m x 4.99 m |
|
Upper Level |
Bedroom 2 |
3.12 m |
4.03 m |
3.12 m x 4.03 m |
|
Upper Level |
Bedroom 3 |
3.77 m |
3.44 m |
3.77 m x 3.44 m |
|
Upper Level |
Bedroom 4 |
3.19 m |
3.39 m |
3.19 m x 3.39 m |


