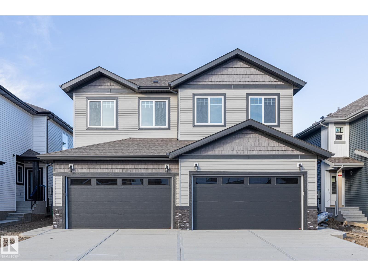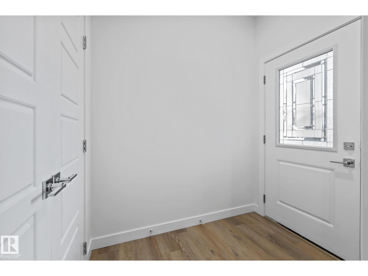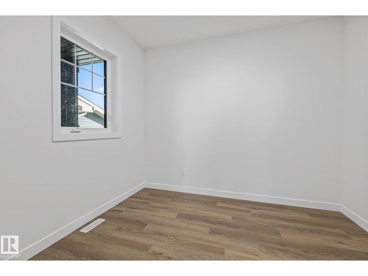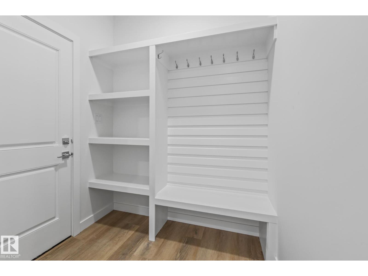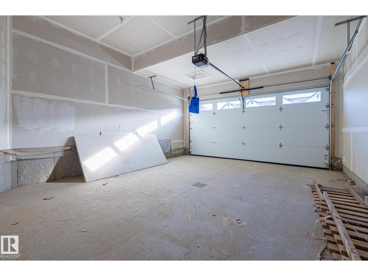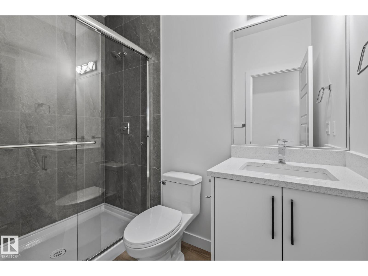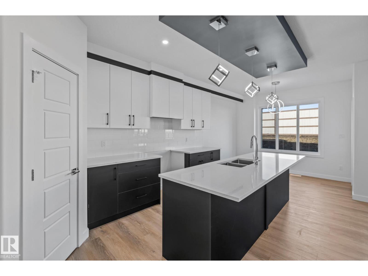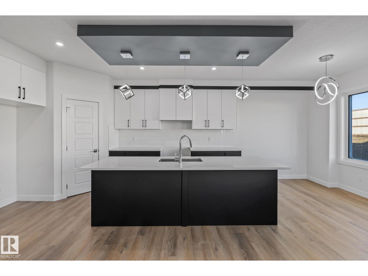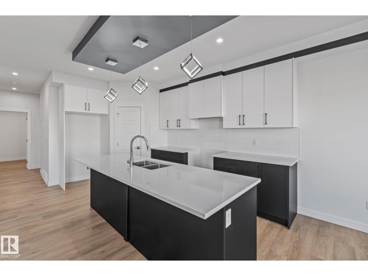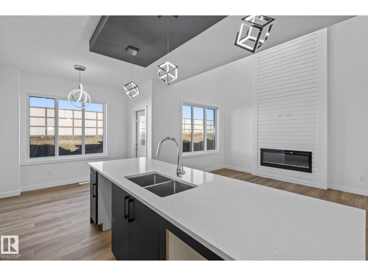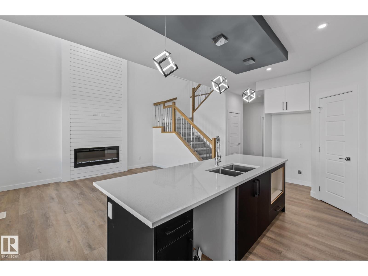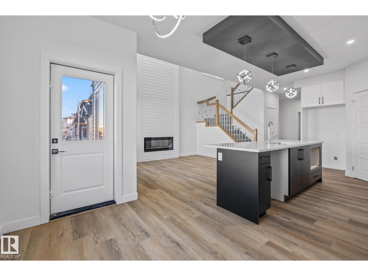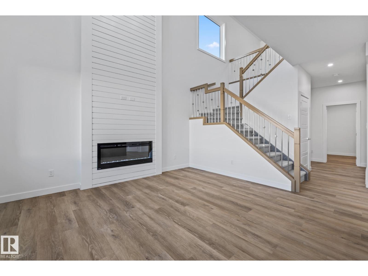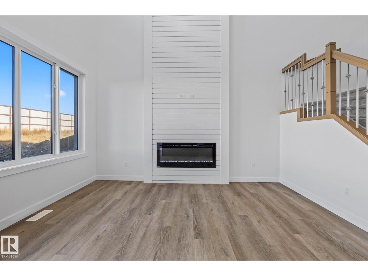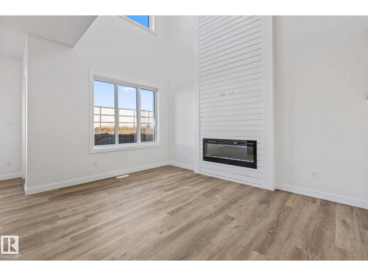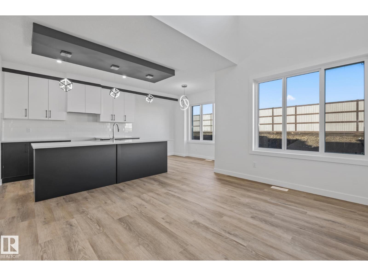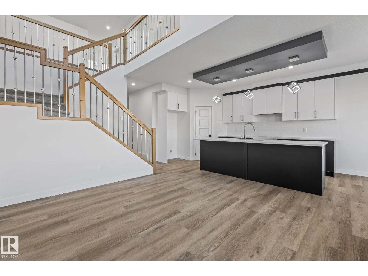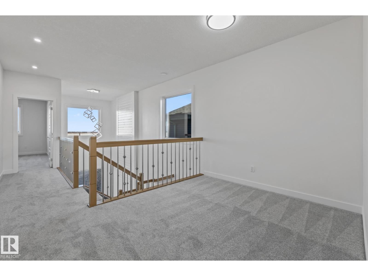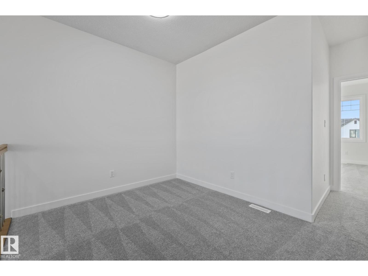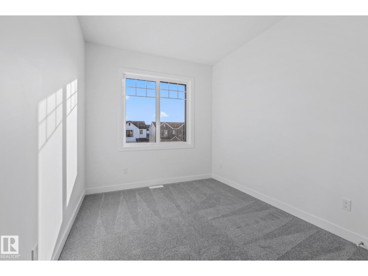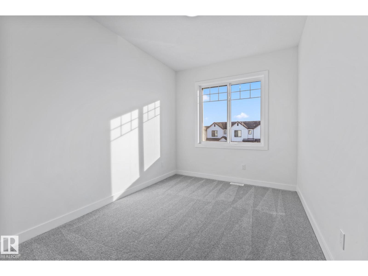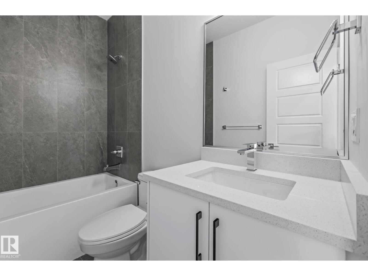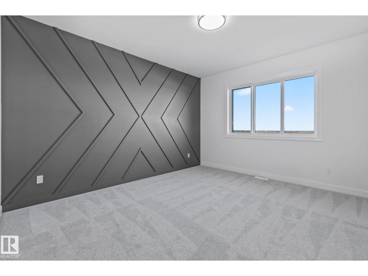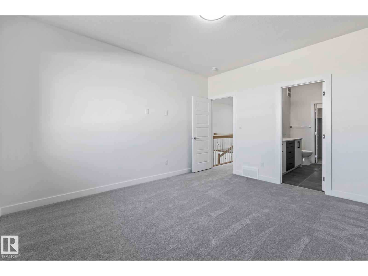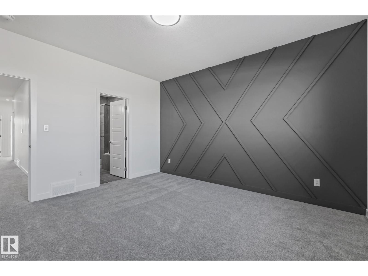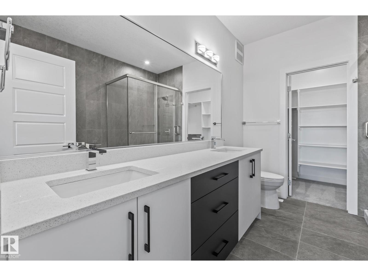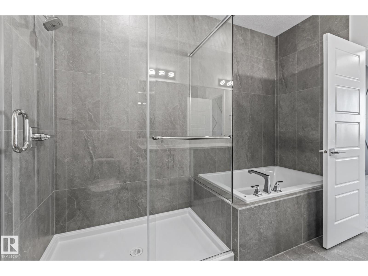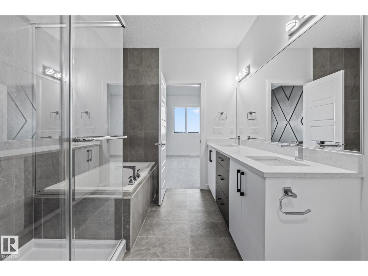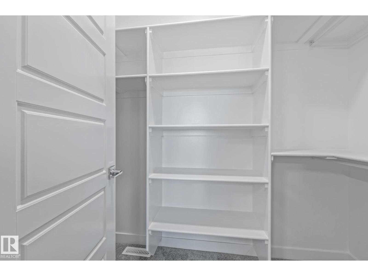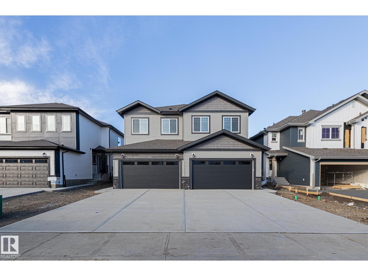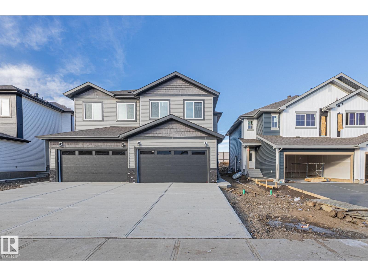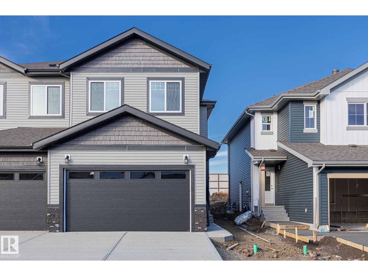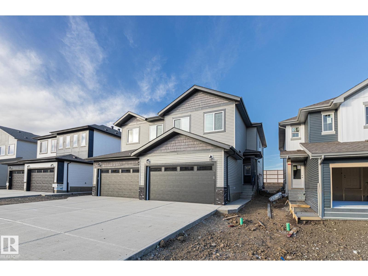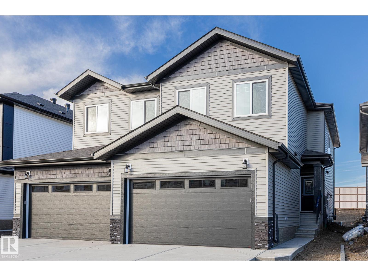3 Bedroom
3 Bathroom
1,700 ft2
Fireplace
Forced Air
$499,900
This beautiful two-storey home combines style, comfort, and practicality with its double attached garage and thoughtfully designed floor plan. The welcoming foyer includes a convenient closet, while the mudroom, accessible from the garage, features built-in hooks and shelving for everyday organization. A flexible front den and 3-piece bathroom make a great guest space or home office. Toward the back, the open-concept design creates a bright and inviting atmosphere with a spacious kitchen and pantry, a dining area perfect for entertaining, and a cozy living room centered around an electric fireplace. Upstairs offers three spacious bedrooms, including a primary suite with a luxurious 5-piece ensuite and walk-in closet, plus a 4-piece main bath, laundry room, and a bonus room ideal for relaxation or family time. (id:62055)
Property Details
|
MLS® Number
|
E4463528 |
|
Property Type
|
Single Family |
|
Neigbourhood
|
Summerwood |
|
Amenities Near By
|
Playground, Public Transit, Schools, Shopping |
|
Features
|
See Remarks |
|
Parking Space Total
|
4 |
Building
|
Bathroom Total
|
3 |
|
Bedrooms Total
|
3 |
|
Appliances
|
Garage Door Opener Remote(s), Garage Door Opener |
|
Basement Development
|
Unfinished |
|
Basement Type
|
Full (unfinished) |
|
Constructed Date
|
2025 |
|
Construction Style Attachment
|
Semi-detached |
|
Fireplace Fuel
|
Electric |
|
Fireplace Present
|
Yes |
|
Fireplace Type
|
Insert |
|
Heating Type
|
Forced Air |
|
Stories Total
|
2 |
|
Size Interior
|
1,700 Ft2 |
|
Type
|
Duplex |
Parking
Land
|
Acreage
|
No |
|
Land Amenities
|
Playground, Public Transit, Schools, Shopping |
Rooms
| Level |
Type |
Length |
Width |
Dimensions |
|
Main Level |
Living Room |
4.15 m |
3.19 m |
4.15 m x 3.19 m |
|
Main Level |
Dining Room |
2.28 m |
3.24 m |
2.28 m x 3.24 m |
|
Main Level |
Kitchen |
4.85 m |
3.24 m |
4.85 m x 3.24 m |
|
Main Level |
Den |
2.74 m |
3.18 m |
2.74 m x 3.18 m |
|
Upper Level |
Primary Bedroom |
4.27 m |
3.82 m |
4.27 m x 3.82 m |
|
Upper Level |
Bedroom 2 |
3.94 m |
2.72 m |
3.94 m x 2.72 m |
|
Upper Level |
Bedroom 3 |
3.96 m |
2.72 m |
3.96 m x 2.72 m |


