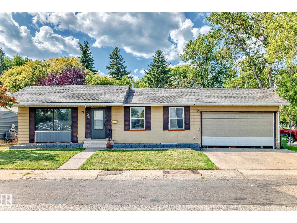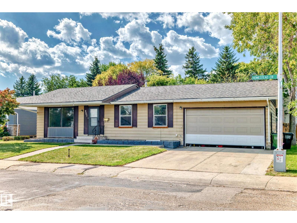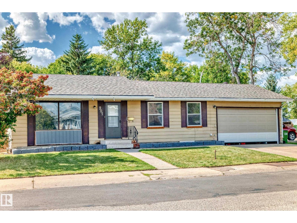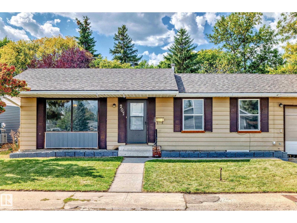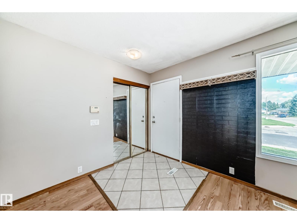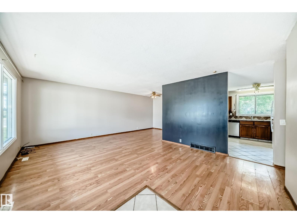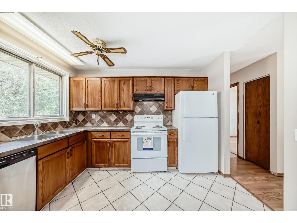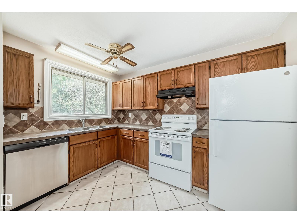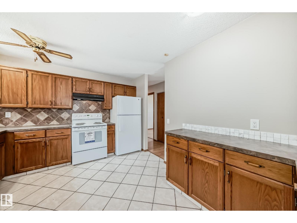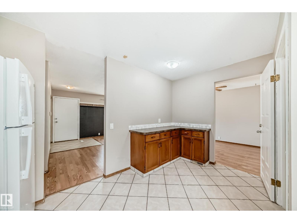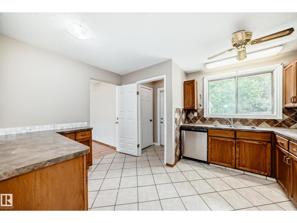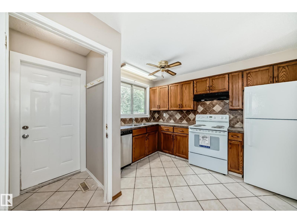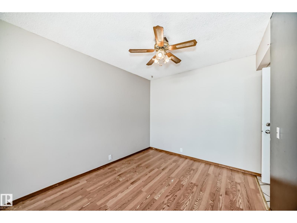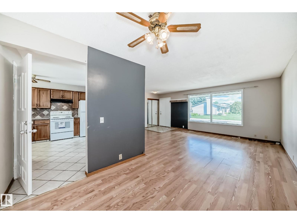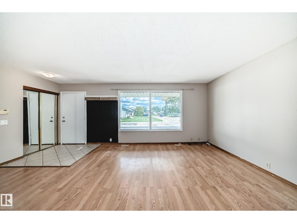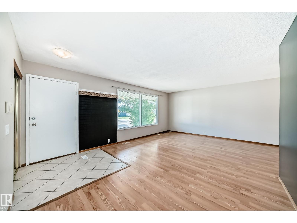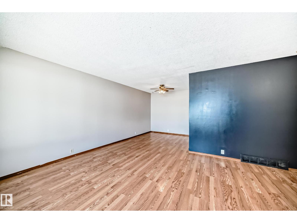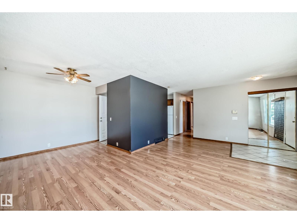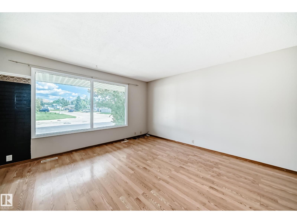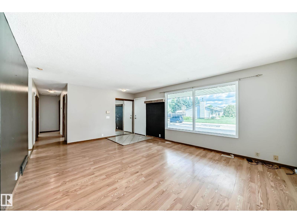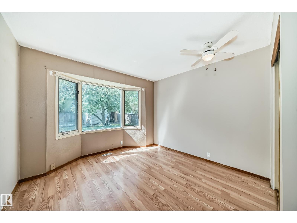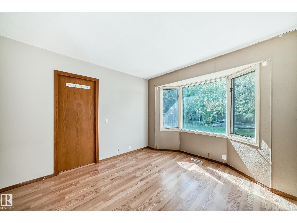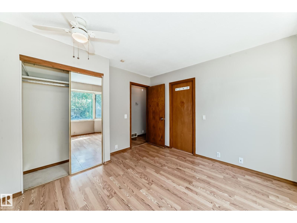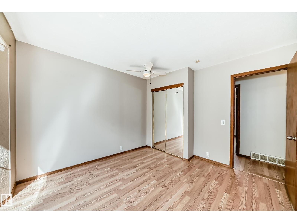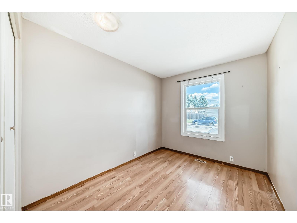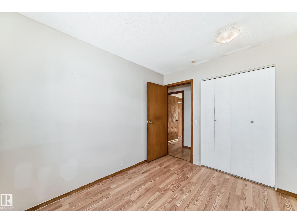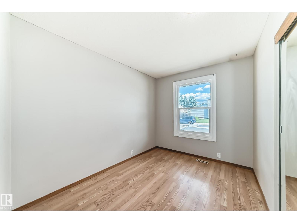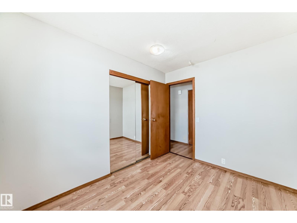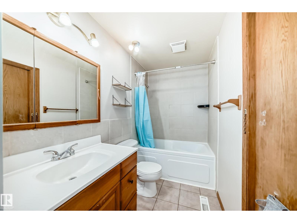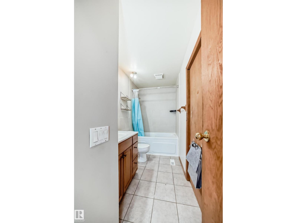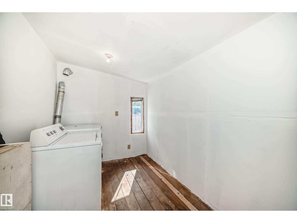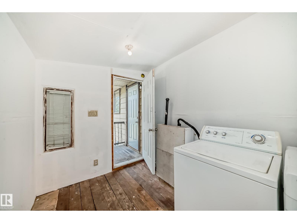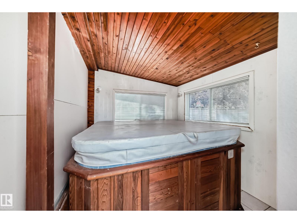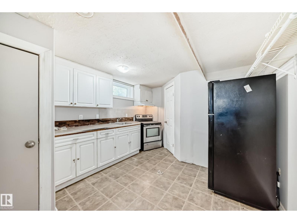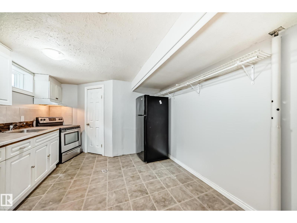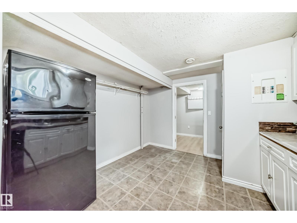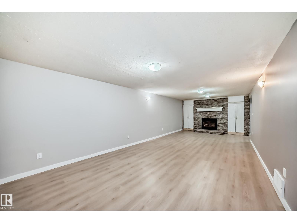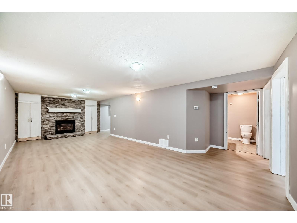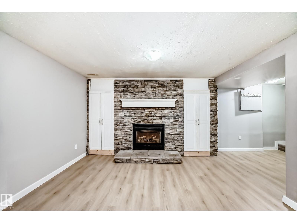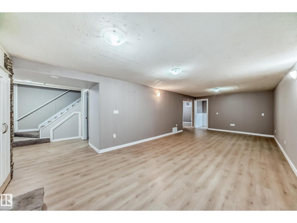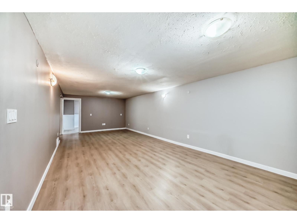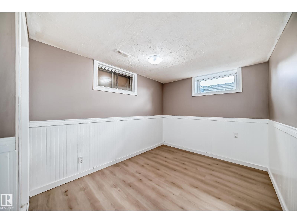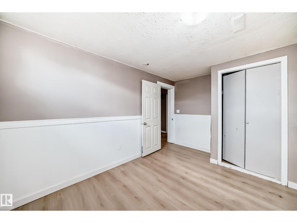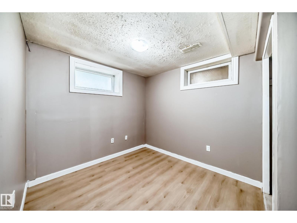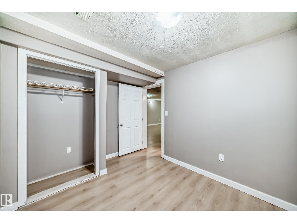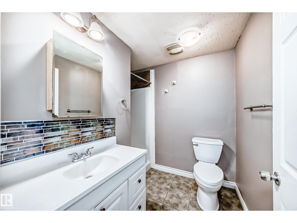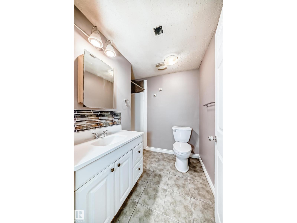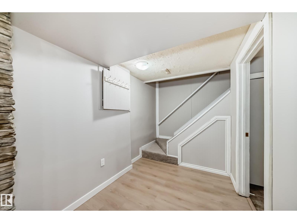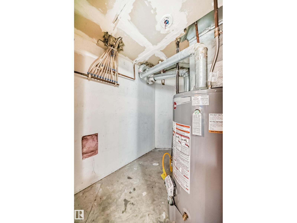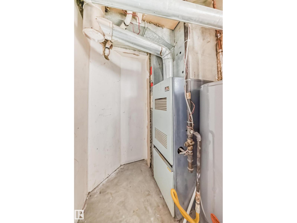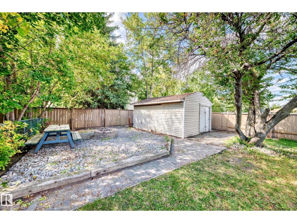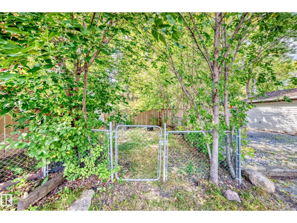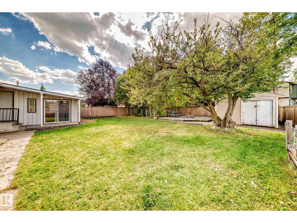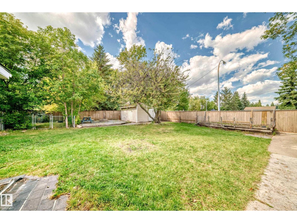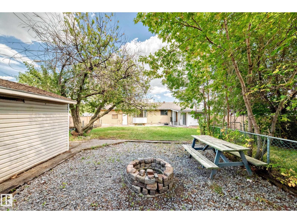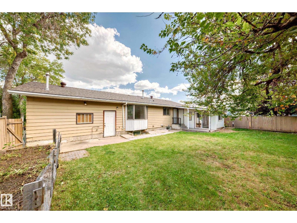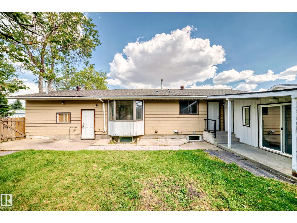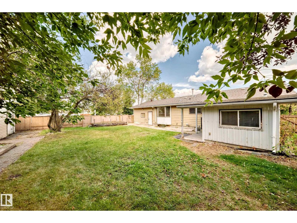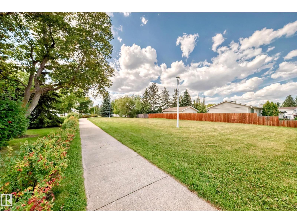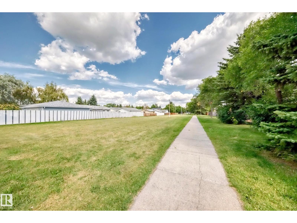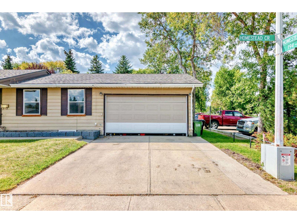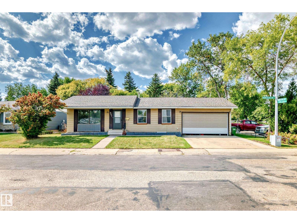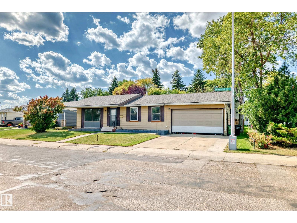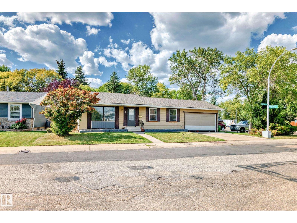5 Bedroom
2 Bathroom
1,053 ft2
Bungalow
Forced Air
$388,888
Check out this amazing single family house on a huge lot. On the main floor there is an open and spacious living room, dining in room and a kitchen with plenty of room. There are 3 bedrooms and one full bathroom. There is a LEGAL TWO bedroom basement suite. Large living room with fireplace, open kitchen and one bathroom with a shower. Outside the back door there is laundry and a hot tub room, hot tub is as is ( not sure if working). The back yard is fully fenced, and Oversize SHED and there is an Attached OVERSIZED SINGLE CAR GARAGE. This house has it all. Walking distances to school and close to Yellowhead and Anthony Henday. This home is a must see! (id:62055)
Property Details
|
MLS® Number
|
E4454568 |
|
Property Type
|
Single Family |
|
Neigbourhood
|
Homesteader |
|
Amenities Near By
|
Public Transit, Schools, Shopping |
|
Features
|
Corner Site |
Building
|
Bathroom Total
|
2 |
|
Bedrooms Total
|
5 |
|
Appliances
|
Dryer, Hood Fan, Storage Shed, Washer, Refrigerator, Two Stoves |
|
Architectural Style
|
Bungalow |
|
Basement Development
|
Finished |
|
Basement Features
|
Suite |
|
Basement Type
|
Full (finished) |
|
Constructed Date
|
1975 |
|
Construction Style Attachment
|
Detached |
|
Fire Protection
|
Smoke Detectors |
|
Heating Type
|
Forced Air |
|
Stories Total
|
1 |
|
Size Interior
|
1,053 Ft2 |
|
Type
|
House |
Parking
Land
|
Acreage
|
No |
|
Fence Type
|
Fence |
|
Land Amenities
|
Public Transit, Schools, Shopping |
|
Size Irregular
|
678.88 |
|
Size Total
|
678.88 M2 |
|
Size Total Text
|
678.88 M2 |
Rooms
| Level |
Type |
Length |
Width |
Dimensions |
|
Basement |
Bedroom 4 |
2.93 m |
2.6 m |
2.93 m x 2.6 m |
|
Basement |
Bedroom 5 |
2.65 m |
3.6 m |
2.65 m x 3.6 m |
|
Basement |
Second Kitchen |
3.38 m |
2.26 m |
3.38 m x 2.26 m |
|
Main Level |
Living Room |
4.2 m |
4.21 m |
4.2 m x 4.21 m |
|
Main Level |
Dining Room |
2.4 m |
2.73 m |
2.4 m x 2.73 m |
|
Main Level |
Kitchen |
3.1 m |
3.39 m |
3.1 m x 3.39 m |
|
Main Level |
Primary Bedroom |
3.65 m |
3.33 m |
3.65 m x 3.33 m |
|
Main Level |
Bedroom 2 |
3.15 m |
2.54 m |
3.15 m x 2.54 m |
|
Main Level |
Bedroom 3 |
3.13 m |
2.49 m |
3.13 m x 2.49 m |


