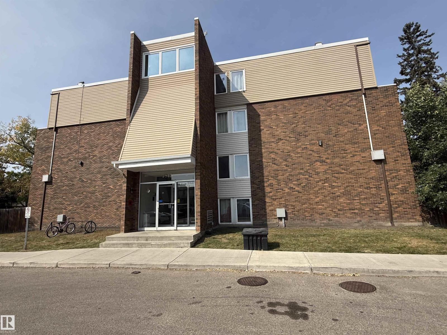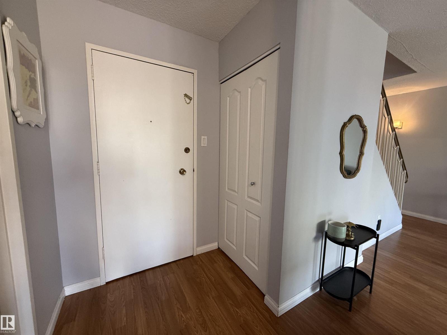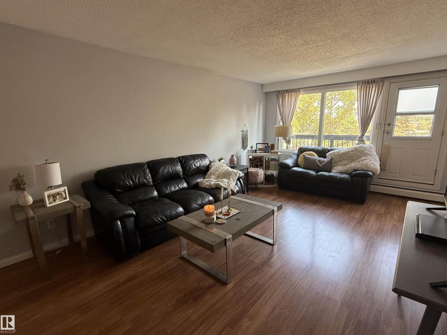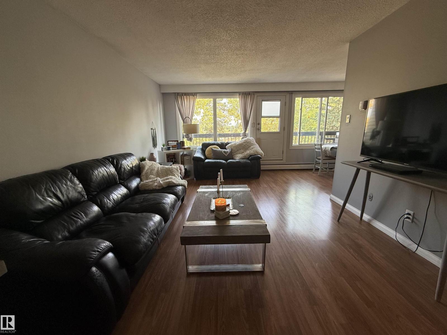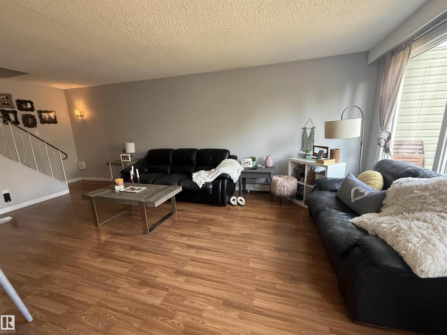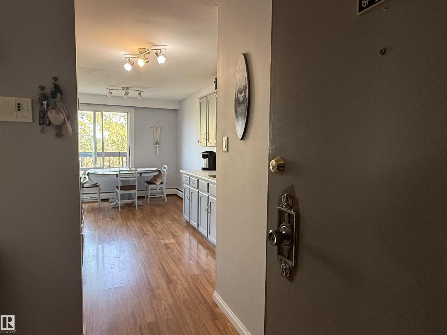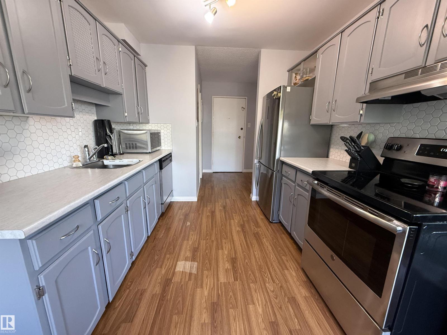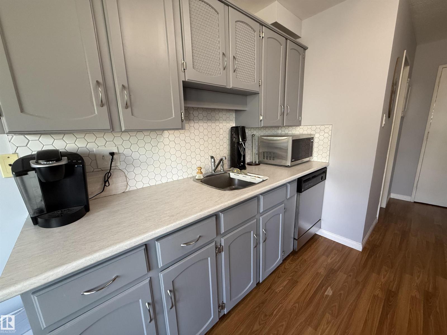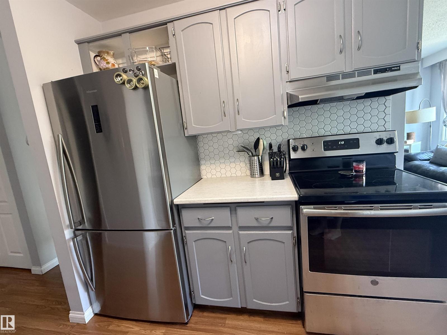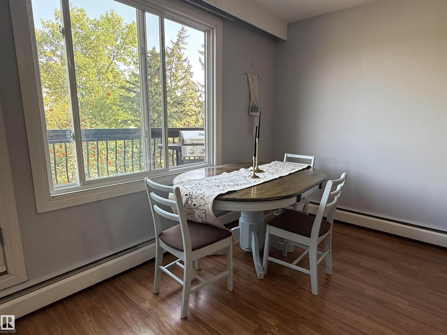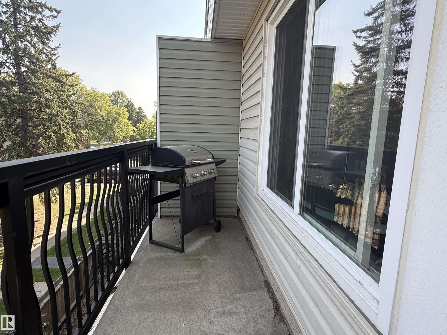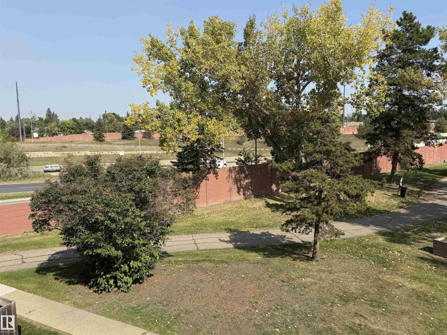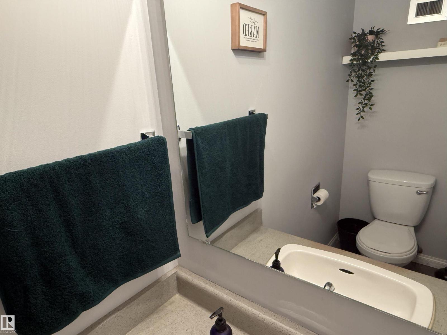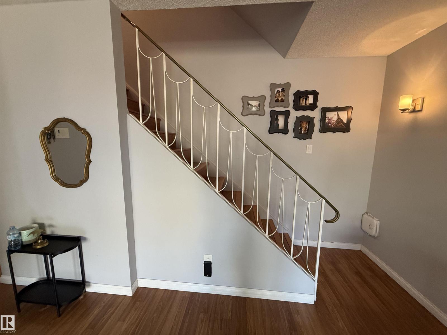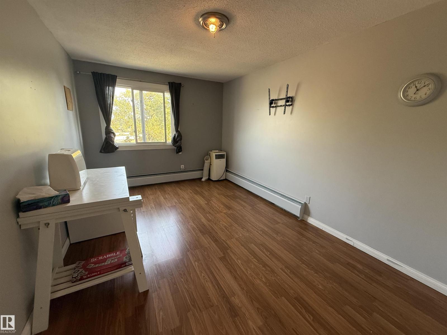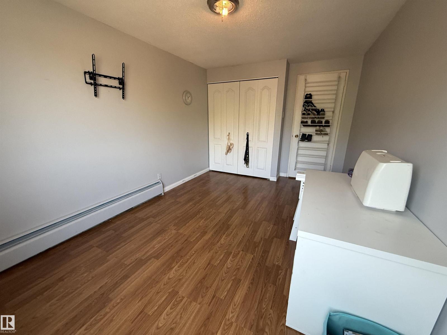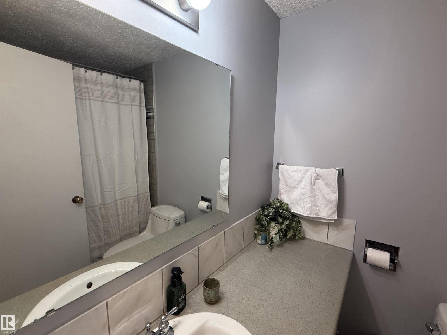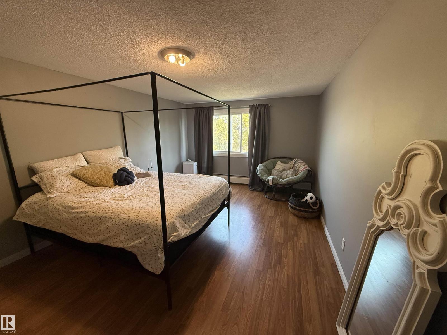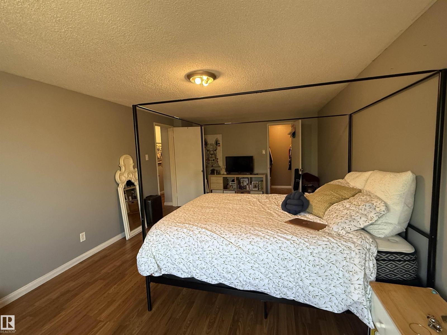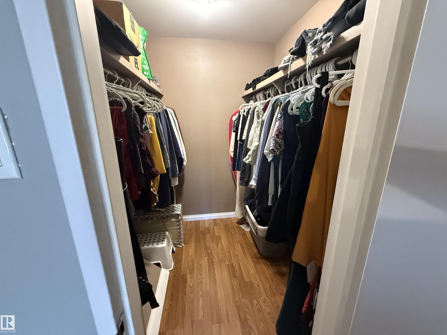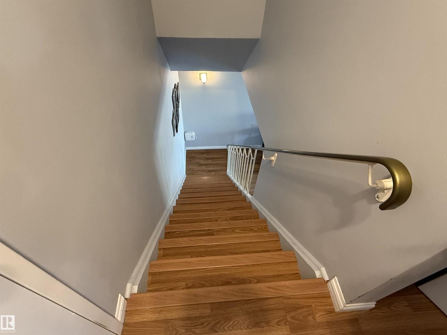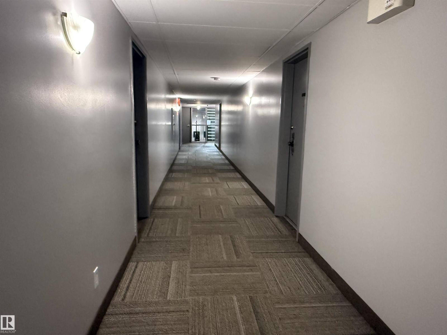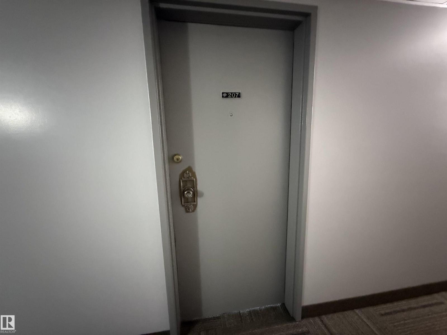#207 7815 159 St Nw Edmonton, Alberta T5R 2E1
$152,000Maintenance, Exterior Maintenance, Heat, Insurance, Common Area Maintenance, Landscaping, Other, See Remarks, Property Management, Water
$575.21 Monthly
Maintenance, Exterior Maintenance, Heat, Insurance, Common Area Maintenance, Landscaping, Other, See Remarks, Property Management, Water
$575.21 MonthlyWelcome to Patricia Heights! This 2 bedroom, 1.5 bath two-storey condo offers a fantastic layout and a prime location just steps to the river valley and trails with quick access to Whitemud, U of A, and Downtown. The main level features a spacious living room filled with natural light, a convenient 2-piece powder room, and a modern galley-style kitchen with stainless steel appliances, updated backsplash, and plenty of counter space. The dining area opens onto a large private balcony, perfect for relaxing or entertaining. Upstairs you’ll find two generous bedrooms including a primary with walk-in closet, a 4-piece bathroom, and extra storage/linen space. Country Club Estate is a pet-friendly, well-managed complex with lots of visitor parking. Surrounded by schools, shopping, restaurants, parks, and amenities, this home is ideal for students, professionals, or small families looking to enjoy one of Edmonton’s most desirable communities near the scenic river valley. (id:62055)
Property Details
| MLS® Number | E4456683 |
| Property Type | Single Family |
| Neigbourhood | Patricia Heights |
| Amenities Near By | Playground, Public Transit |
| Features | Flat Site |
Building
| Bathroom Total | 2 |
| Bedrooms Total | 2 |
| Appliances | Dishwasher, Hood Fan, Refrigerator, Stove |
| Basement Type | None |
| Constructed Date | 1971 |
| Fire Protection | Smoke Detectors |
| Half Bath Total | 1 |
| Heating Type | Baseboard Heaters, Hot Water Radiator Heat |
| Stories Total | 2 |
| Size Interior | 1,028 Ft2 |
| Type | Apartment |
Parking
| Stall |
Land
| Acreage | No |
| Land Amenities | Playground, Public Transit |
Rooms
| Level | Type | Length | Width | Dimensions |
|---|---|---|---|---|
| Main Level | Living Room | 5.95 m | 3.54 m | 5.95 m x 3.54 m |
| Main Level | Dining Room | 4.44 m | 2.38 m | 4.44 m x 2.38 m |
| Main Level | Kitchen | 2.78 m | 2.38 m | 2.78 m x 2.38 m |
| Upper Level | Primary Bedroom | 6.29 m | 3.54 m | 6.29 m x 3.54 m |
| Upper Level | Bedroom 2 | 4.13 m | 2.83 m | 4.13 m x 2.83 m |
Contact Us
Contact us for more information


