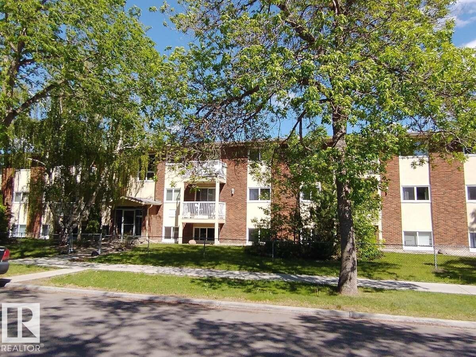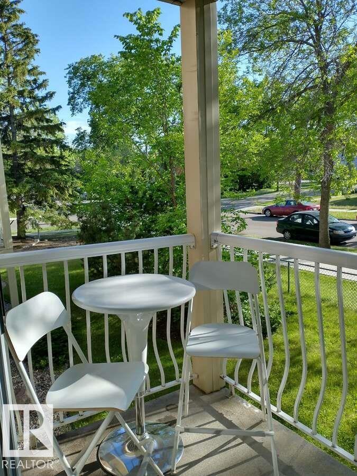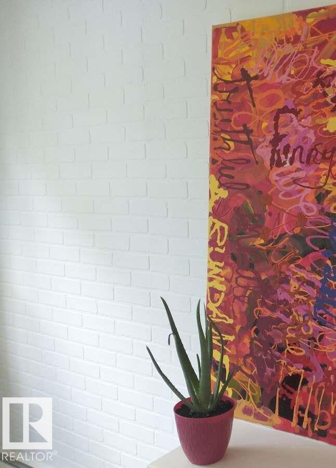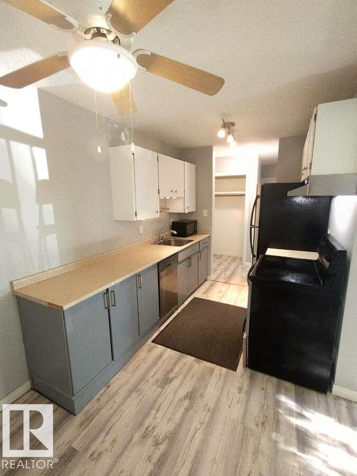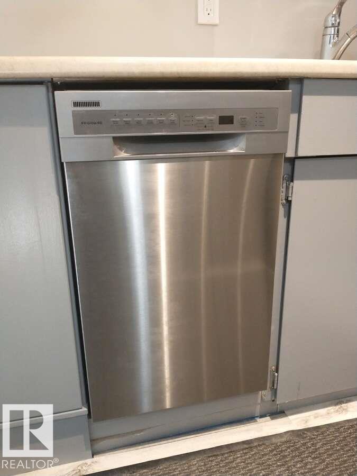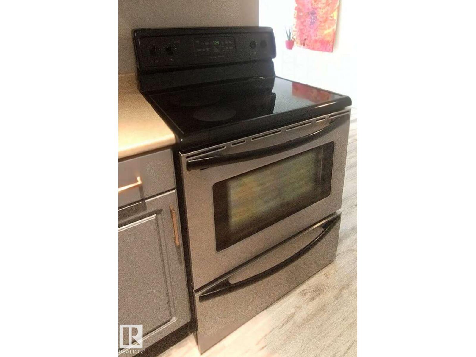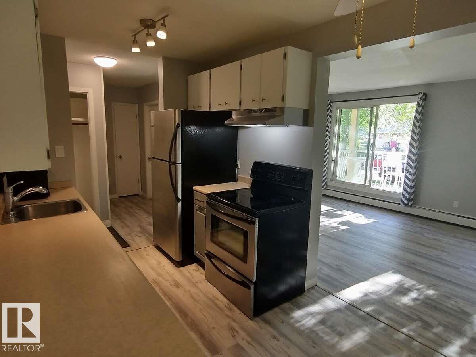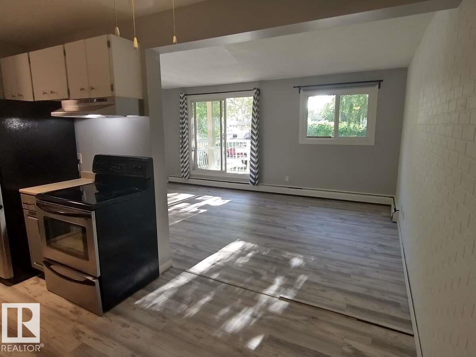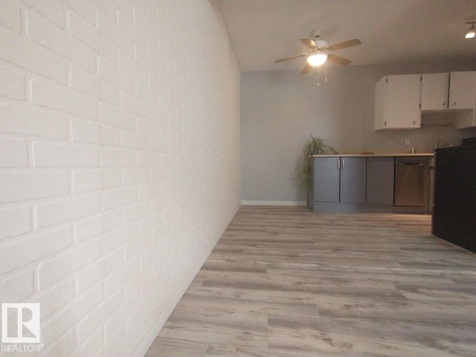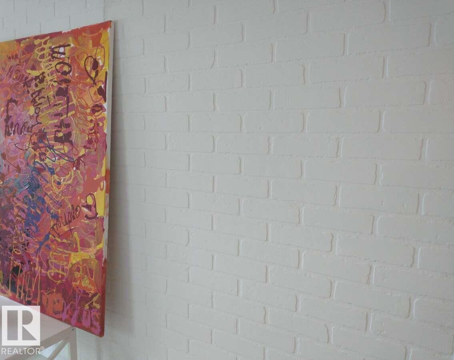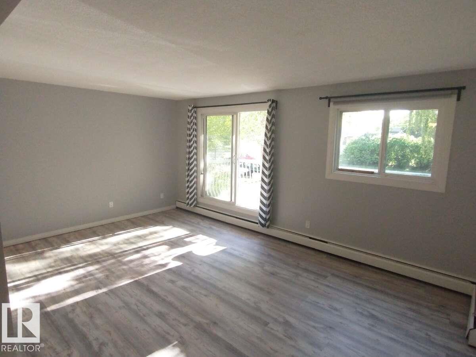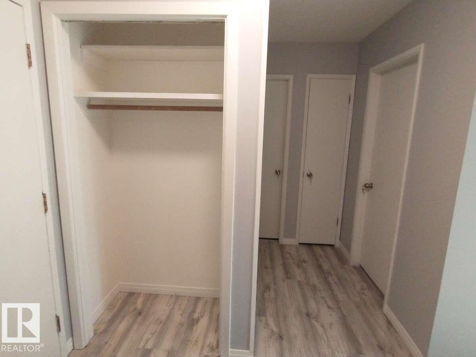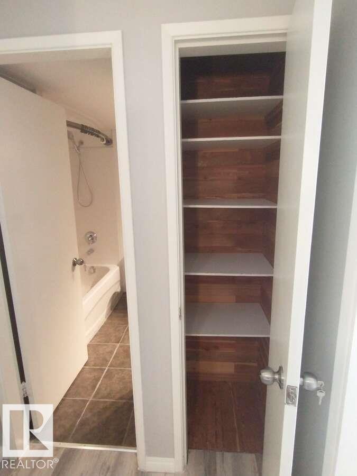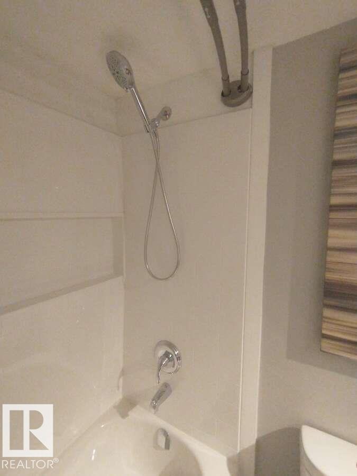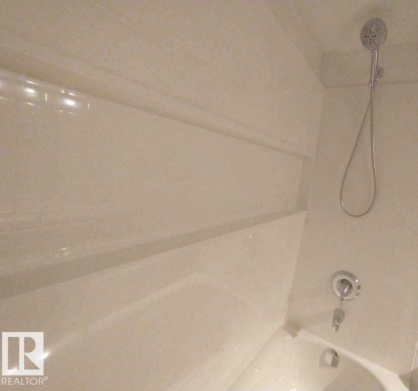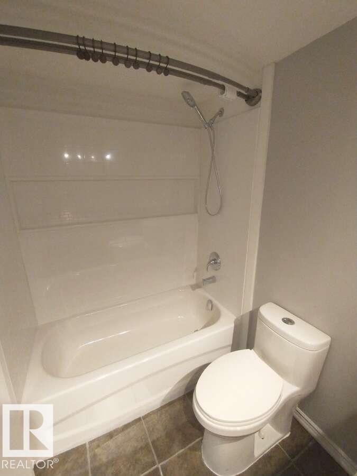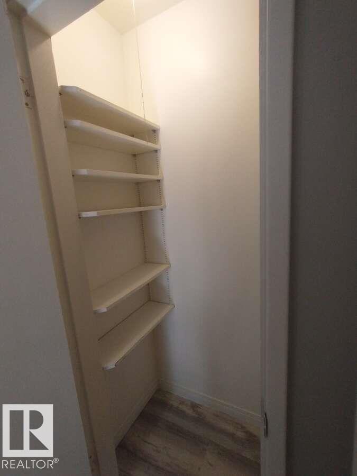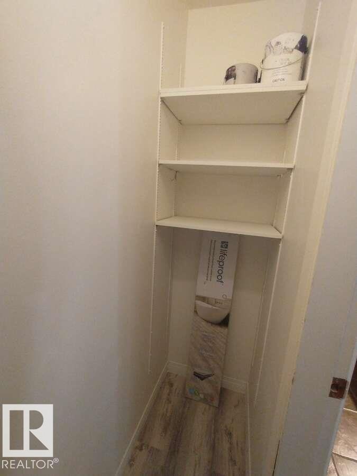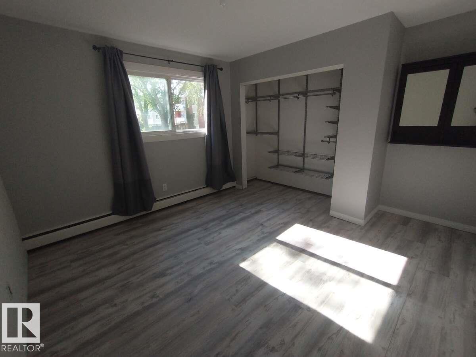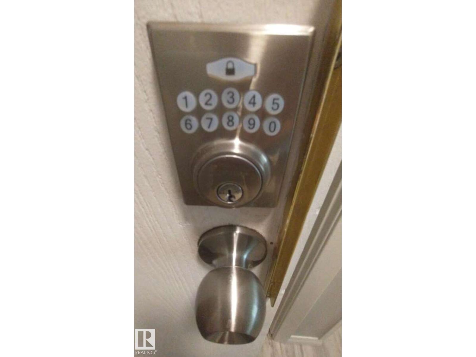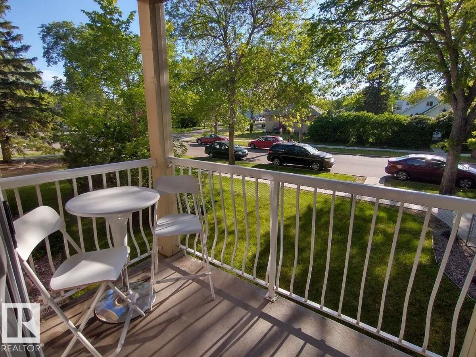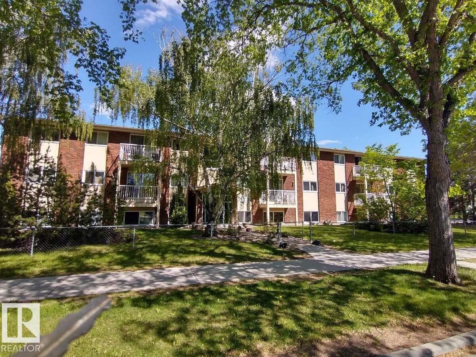#207 10811 115 St Nw Edmonton, Alberta T5H 3L2
$110,000Maintenance, Exterior Maintenance, Heat, Insurance, Common Area Maintenance, Landscaping, Other, See Remarks, Property Management, Water
$343 Monthly
Maintenance, Exterior Maintenance, Heat, Insurance, Common Area Maintenance, Landscaping, Other, See Remarks, Property Management, Water
$343 MonthlyFor more information, please click on View Listing on Realtor Website. Location! Location! Location! Stylish, newly renovated one bedroom/one bath. Bright and lovely. Sunshine is a welcome guest here. Trendy, fashionable white brick walls. Fashion forward vinyl plank flooring throughout. Close to all amenities. Just a hop, skip and a jump from anything your heart desires. Restaurants, grocery stores, the river greenway, gyms, medical offices, downtown, recreation, etc. You are in the heart of everything on this quiet, giant tree-lined street. New stainless steel dishwasher. Updated full size, stainless steel refrigerator and stove along with ample counter and storage space. New bathroom tub/surround! Double curved curtain rod. Storage: multiple storage areas. A rare find cedar lined storage cabinet. Great bedroom closet system. Double pained windows and large sliding glass door. Covered balcony perfect for relaxation. Higher % owner occupied so has a well run strata. Welcome home! (id:62055)
Property Details
| MLS® Number | E4454634 |
| Property Type | Single Family |
| Neigbourhood | Queen Mary Park |
| Amenities Near By | Playground, Public Transit, Schools, Shopping |
| Features | Corner Site, Flat Site, Lane, Closet Organizers, No Animal Home, No Smoking Home |
| Parking Space Total | 1 |
| Structure | Patio(s) |
Building
| Bathroom Total | 1 |
| Bedrooms Total | 1 |
| Amenities | Vinyl Windows |
| Appliances | Dishwasher, Fan, Freezer, Hood Fan, Oven - Built-in, Refrigerator, Stove |
| Basement Type | None |
| Constructed Date | 1970 |
| Heating Type | Baseboard Heaters, Hot Water Radiator Heat |
| Size Interior | 621 Ft2 |
| Type | Apartment |
Parking
| Parking Pad | |
| Stall |
Land
| Acreage | No |
| Fence Type | Fence |
| Land Amenities | Playground, Public Transit, Schools, Shopping |
Rooms
| Level | Type | Length | Width | Dimensions |
|---|---|---|---|---|
| Main Level | Living Room | 3.56 m | 5.36 m | 3.56 m x 5.36 m |
| Main Level | Dining Room | 2.11 m | 2.34 m | 2.11 m x 2.34 m |
| Main Level | Kitchen | 2.01 m | 2.34 m | 2.01 m x 2.34 m |
| Main Level | Primary Bedroom | 3.56 m | 4.06 m | 3.56 m x 4.06 m |
Contact Us
Contact us for more information


