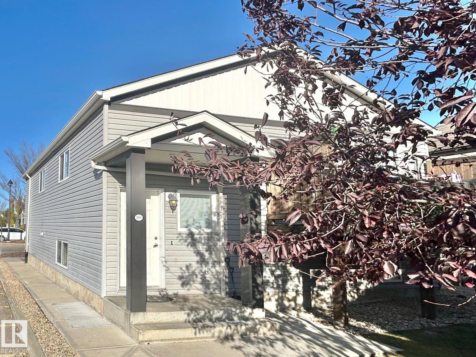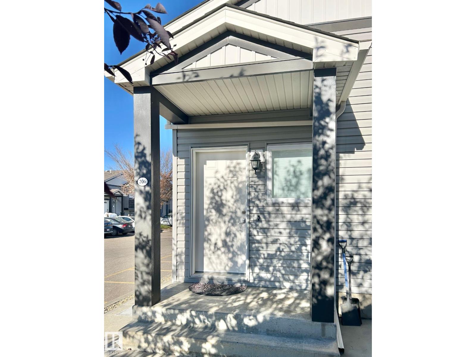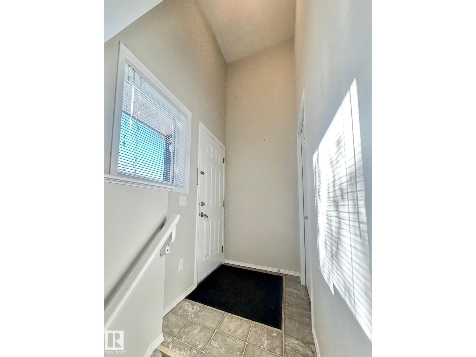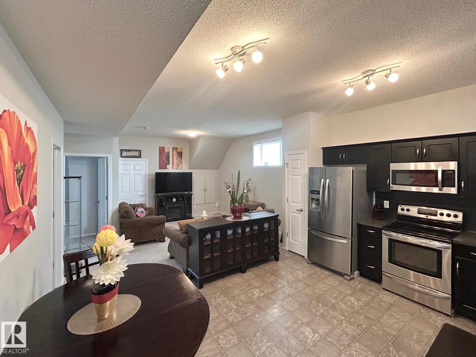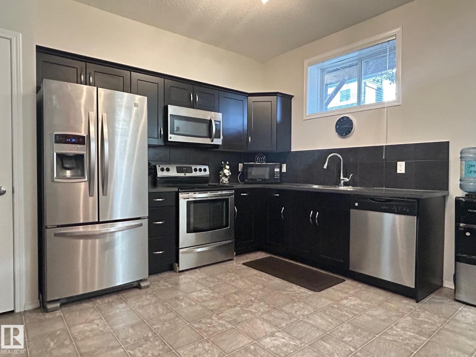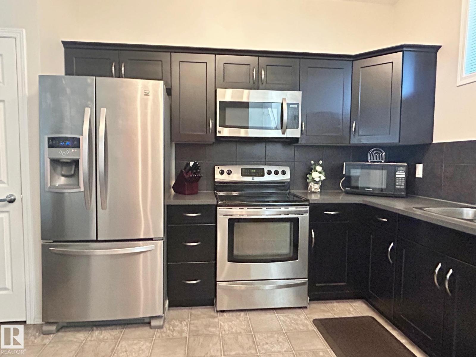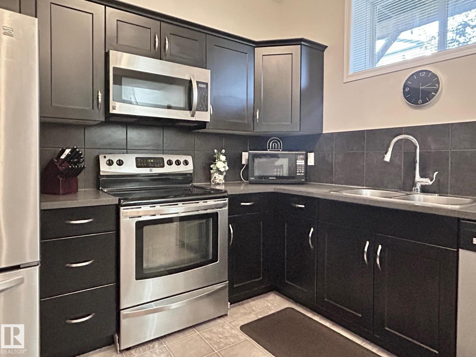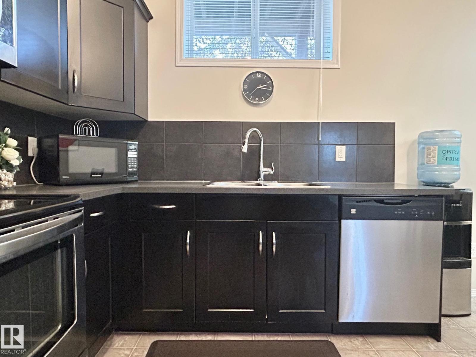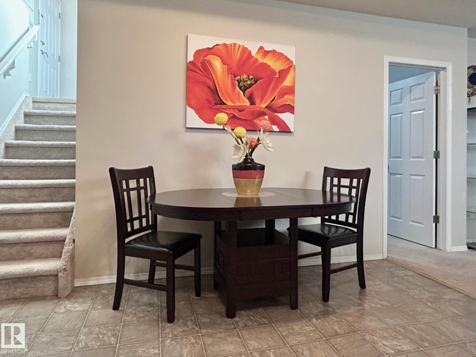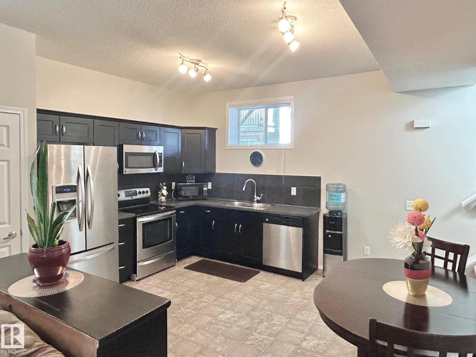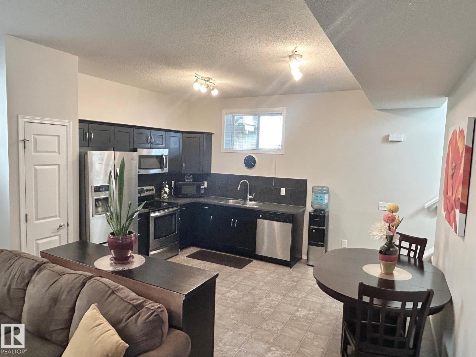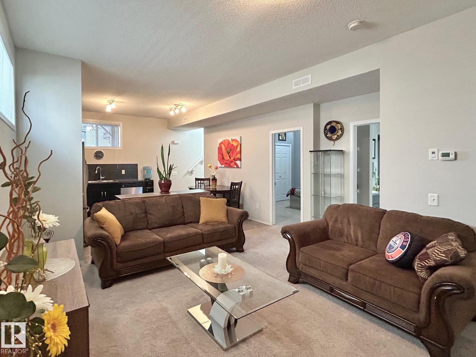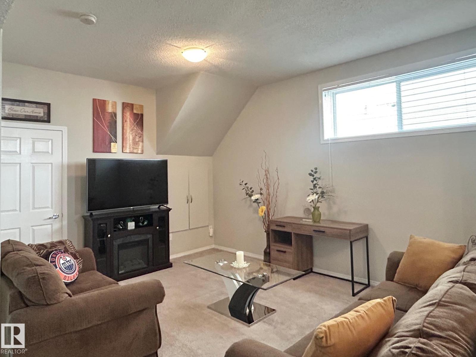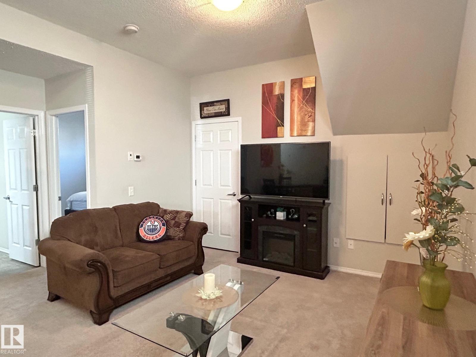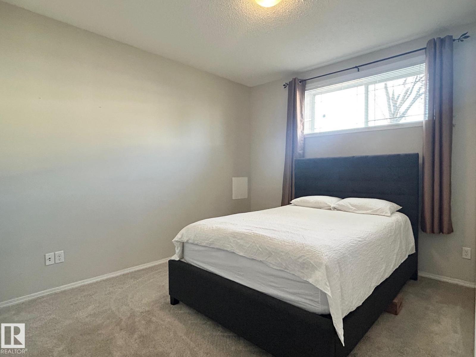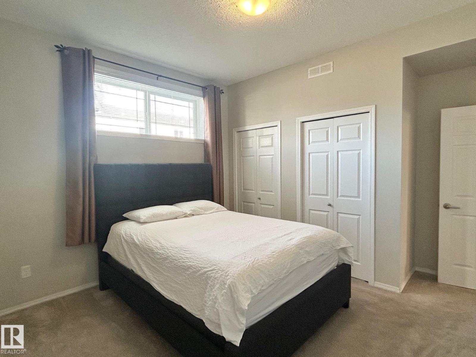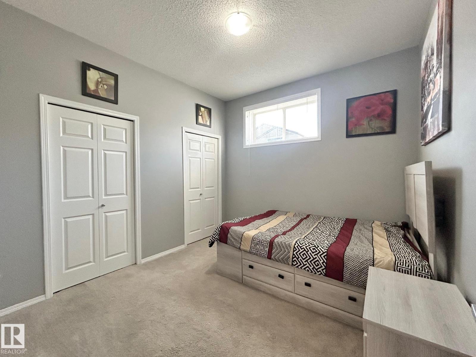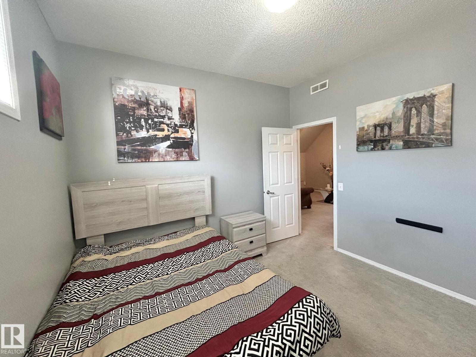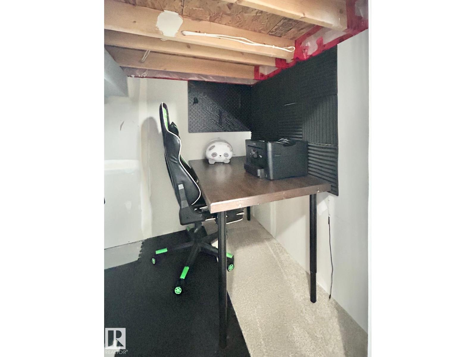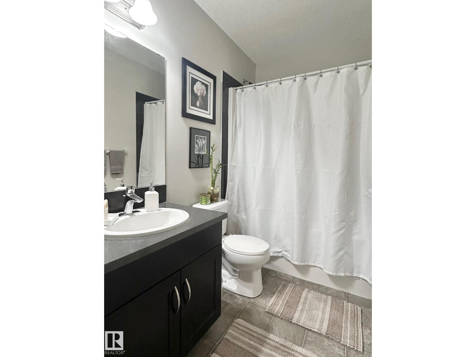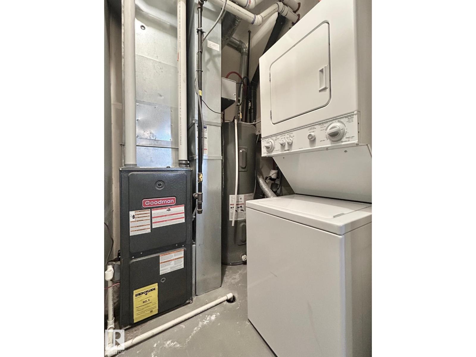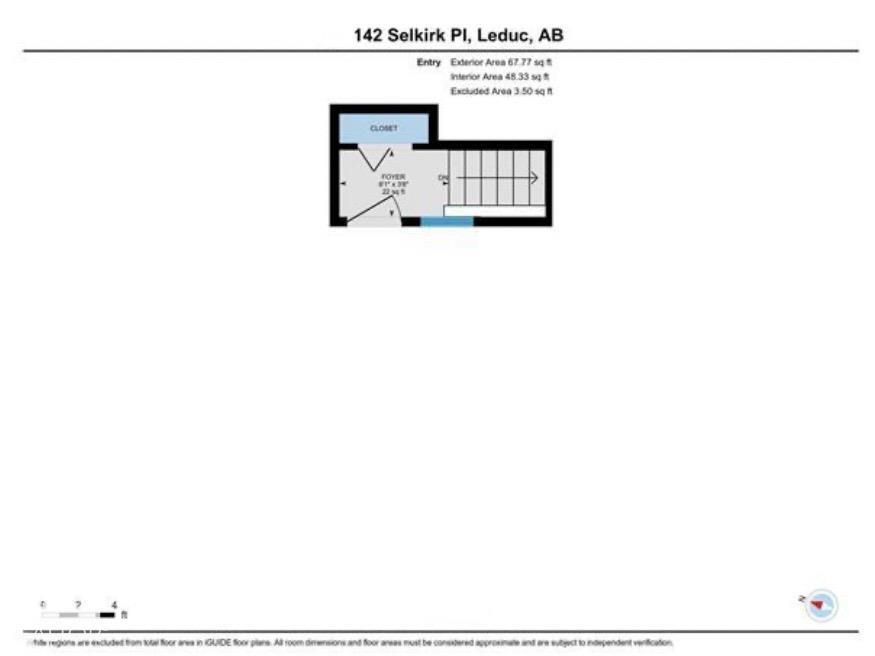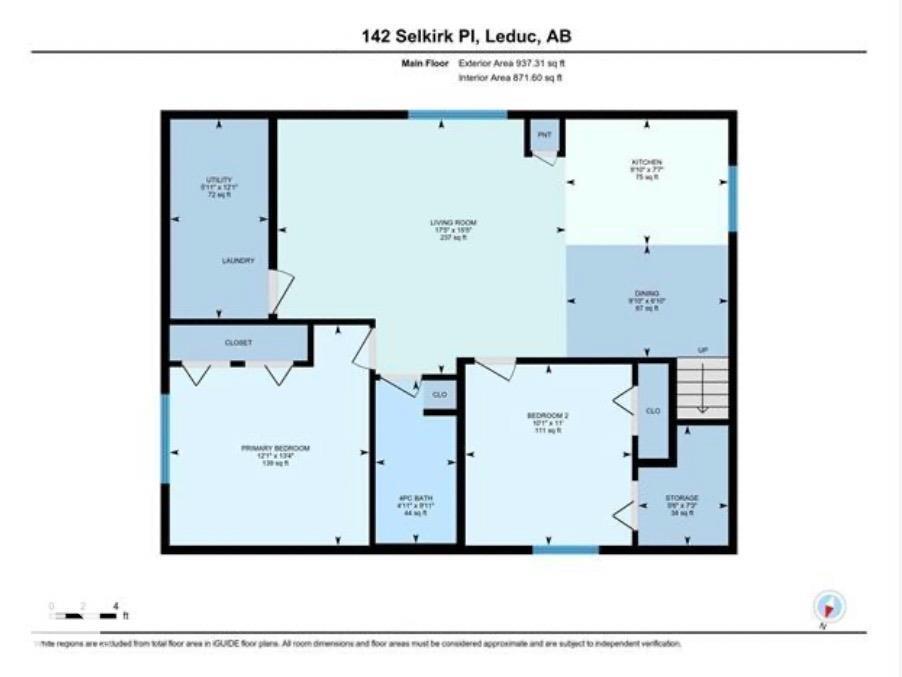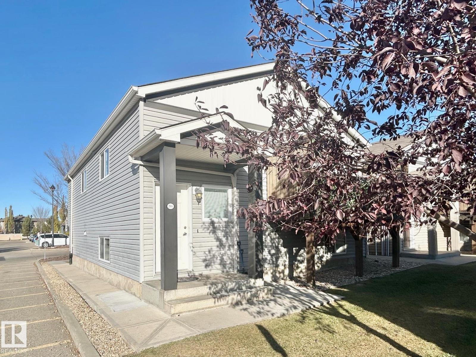#206 142 Selkirk Pl Leduc, Alberta T9E 0M9
$179,900Maintenance, Exterior Maintenance, Insurance, Landscaping, Other, See Remarks, Property Management
$274.79 Monthly
Maintenance, Exterior Maintenance, Insurance, Landscaping, Other, See Remarks, Property Management
$274.79 MonthlyFantastic Investment Opportunity in Suntree! Discover this beautifully designed 2-bedroom home in the peaceful community of Suntree, surrounded by parks, schools, playgrounds, and scenic walking trails. The open concept living / dining / kitchen creates a terrific flow with plenty of room to entertain. Featuring a modern kitchen with sleek stainless steel appliances, rich dark wood cabinetry, plenty of counter space, and a stylish tiled backsplash. Enjoy two generously-sized bedrooms, including a comfortable primary suite and a hidden study niche in the second bedroom. Additional perks include a convenient laundry/utility room, extra storage off the living room, visitor parking, TWO designated parking stalls, and LOW condo fees. Located just minutes from schools, shopping, public transportation, and Leduc Common, this home offers unbeatable convenience and investment potential! (id:62055)
Property Details
| MLS® Number | E4462995 |
| Property Type | Single Family |
| Neigbourhood | Suntree (Leduc) |
| Amenities Near By | Airport, Golf Course, Playground, Public Transit, Schools, Shopping |
| Features | Treed, No Animal Home, No Smoking Home |
Building
| Bathroom Total | 1 |
| Bedrooms Total | 2 |
| Amenities | Ceiling - 10ft |
| Appliances | Dishwasher, Microwave Range Hood Combo, Refrigerator, Washer/dryer Stack-up, Stove, Window Coverings |
| Architectural Style | Bi-level |
| Basement Development | Other, See Remarks |
| Basement Type | See Remarks (other, See Remarks) |
| Constructed Date | 2012 |
| Construction Style Attachment | Up And Down |
| Heating Type | Forced Air |
| Size Interior | 1,002 Ft2 |
| Type | Duplex |
Parking
| Stall |
Land
| Acreage | No |
| Land Amenities | Airport, Golf Course, Playground, Public Transit, Schools, Shopping |
| Size Irregular | 86.96 |
| Size Total | 86.96 M2 |
| Size Total Text | 86.96 M2 |
Rooms
| Level | Type | Length | Width | Dimensions |
|---|---|---|---|---|
| Main Level | Living Room | 5.32 m | 4.71 m | 5.32 m x 4.71 m |
| Main Level | Dining Room | 2.99 m | 2.08 m | 2.99 m x 2.08 m |
| Main Level | Kitchen | 3 m | 2.32 m | 3 m x 2.32 m |
| Main Level | Primary Bedroom | 3.68 m | 4.07 m | 3.68 m x 4.07 m |
| Main Level | Bedroom 2 | 3.07 m | 3.35 m | 3.07 m x 3.35 m |
Contact Us
Contact us for more information


